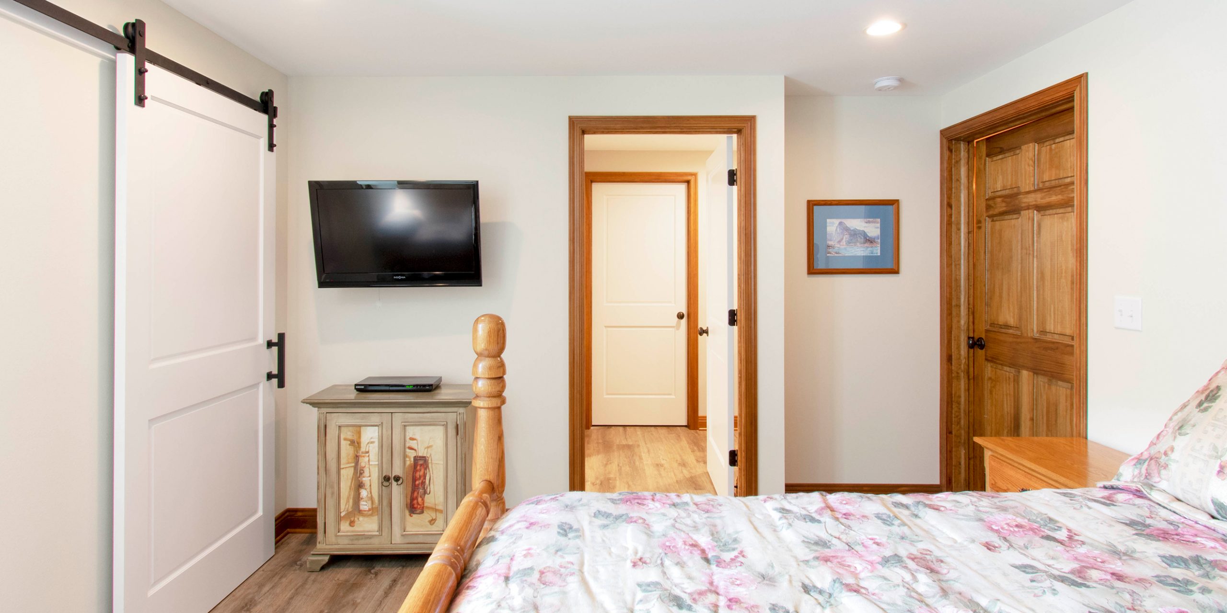
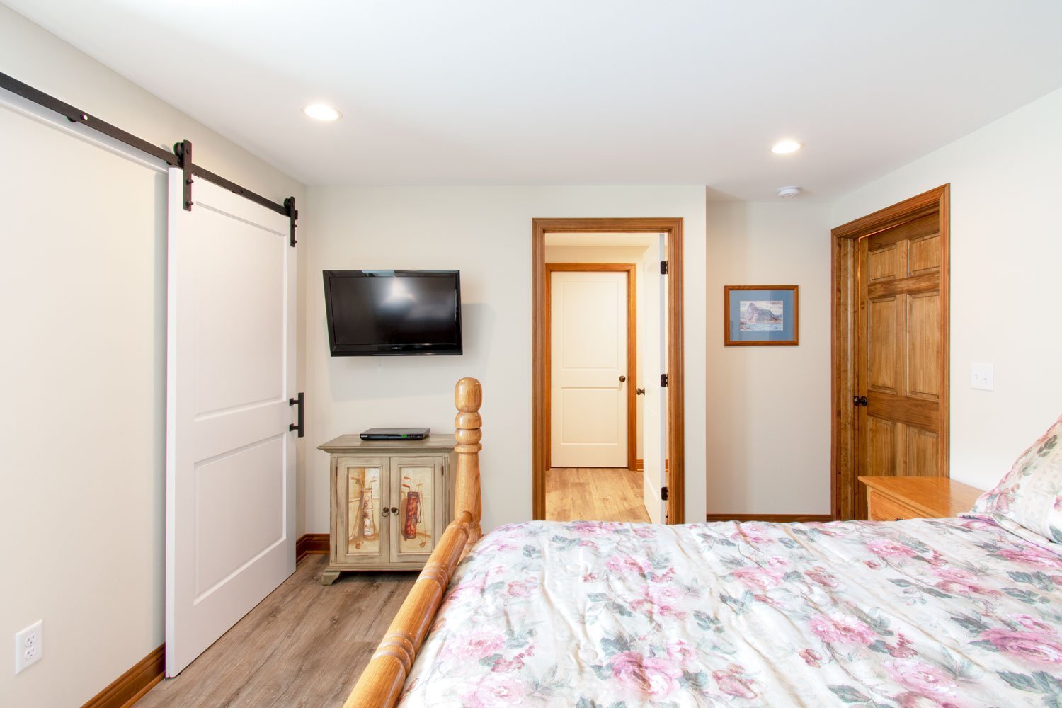
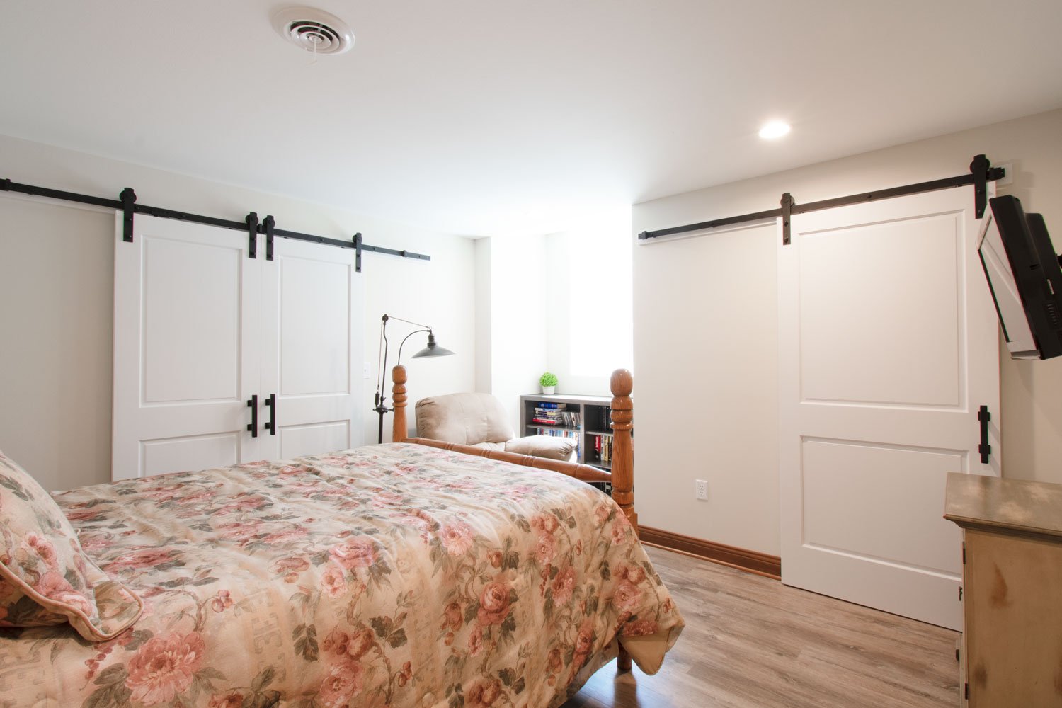
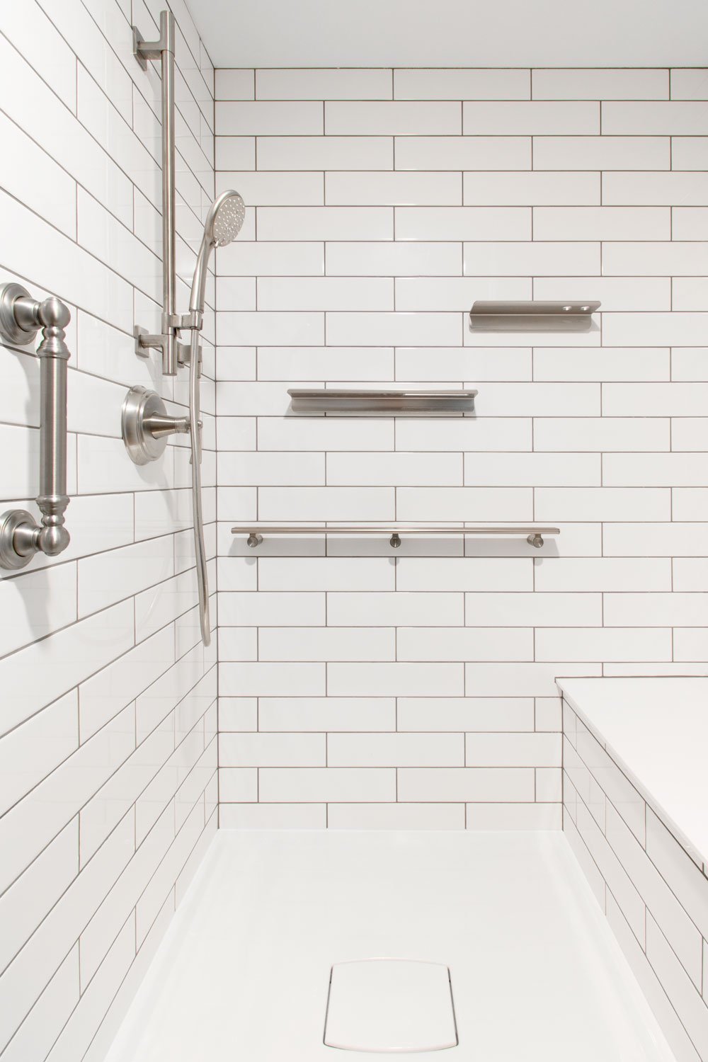
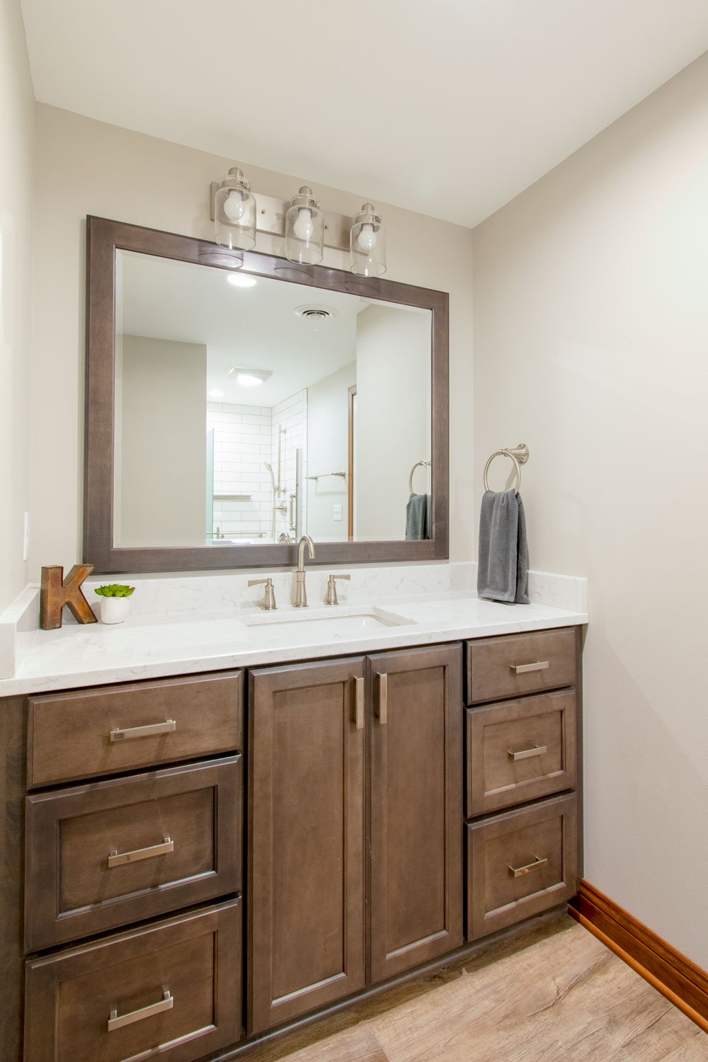
In-Law Suite in Basement | Hartland
Kowalske was hired to add a basement in law suite, including a bedroom and bathroom that is wheelchair accessible. The end result basement remodel is a warm, sunny bedroom and fully accessible bathroom that is perfect for everyday living.
Basement Master Bedroom
The bedroom features a built-in bookcase, plenty of closet space, sliding barndoors and an egress window. Flooring throughout the space is luxury vinyl plank, which is waterproof and ideal for basements.
Wheelchair Accessible Shower
The full bathroom remodel features a maple vanity, quartz counters and Kohler fixtures. The walk-in shower is low barrier with accessibility in mind. The showering area includes white 4×16 subway tile, a grab bar, hand held shower and bench seating. Accessible showers are one of the most popular design trends today for their functionality and aesthetics.
Homeowner Review
“I used Kowalske to turn a large storage room into an in-law suite for my father. Their work is excellent! They were great in the designing and planning phase and the craftsmanship and workmanship was wonderful. High quality work and service. I highly recommend them and will use them again.”
– Donna, Google Review
Accessible Bathroom Projects
Review our experience with ADA bathroom design:
- ADA bathroom in Waukesha
- Zero Entry Shower in Oconomowoc
Project Details
Project Year: 2019
Location: Hartland, WI
Updates Included: Basement Bedroom & Full Bathroom
Features: Egress Window, Built-in Bookshelf, Barndoor Closets, Luxury Vinyl Plank Flooring, Kohler Fixtures, Subway Tile Shower, Glass Shower Door, Quartz Counters, Maple Vanity, Grab Bar & Handheld Shower
