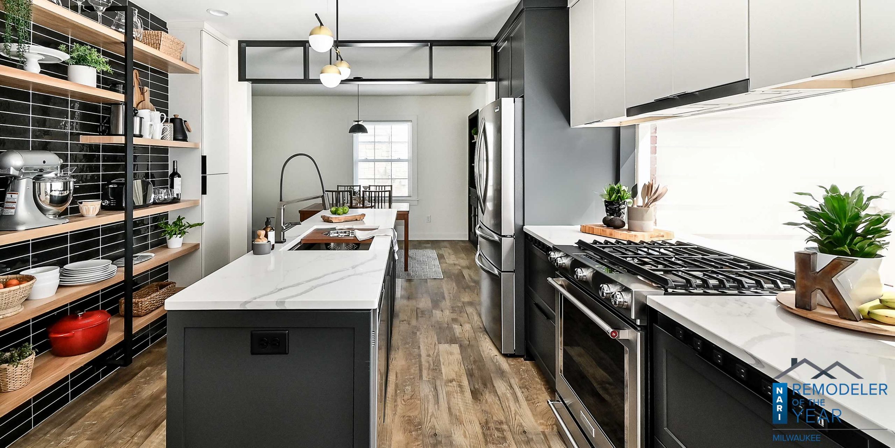
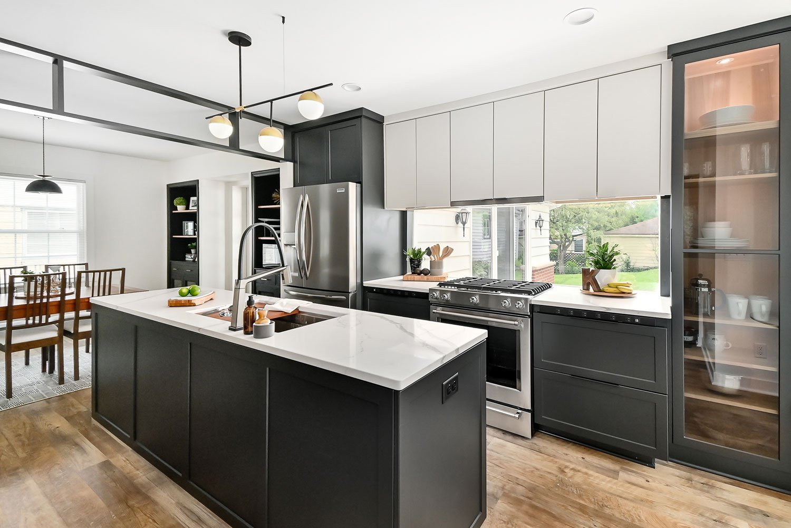
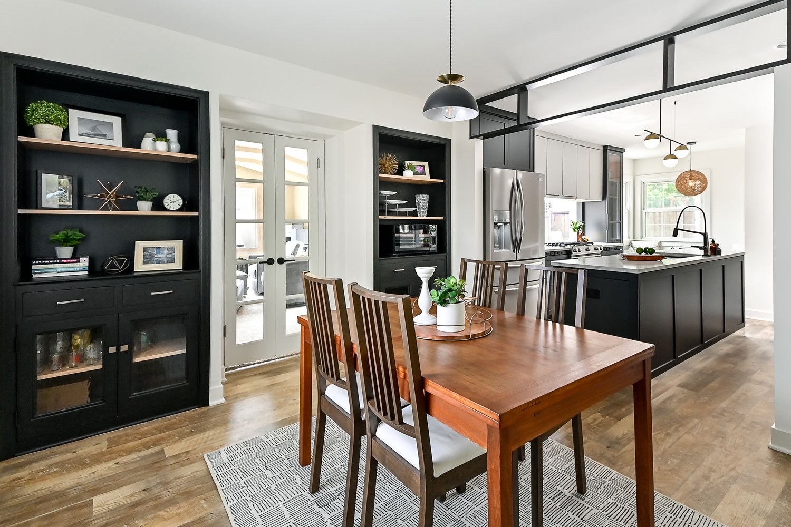
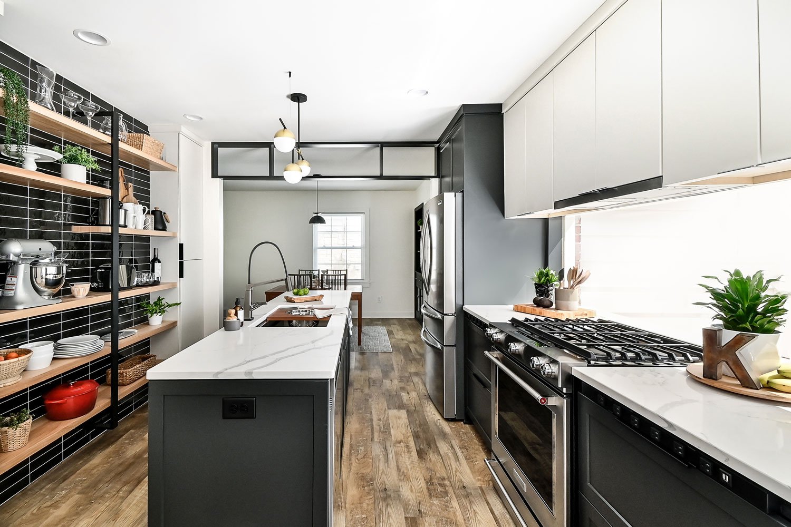
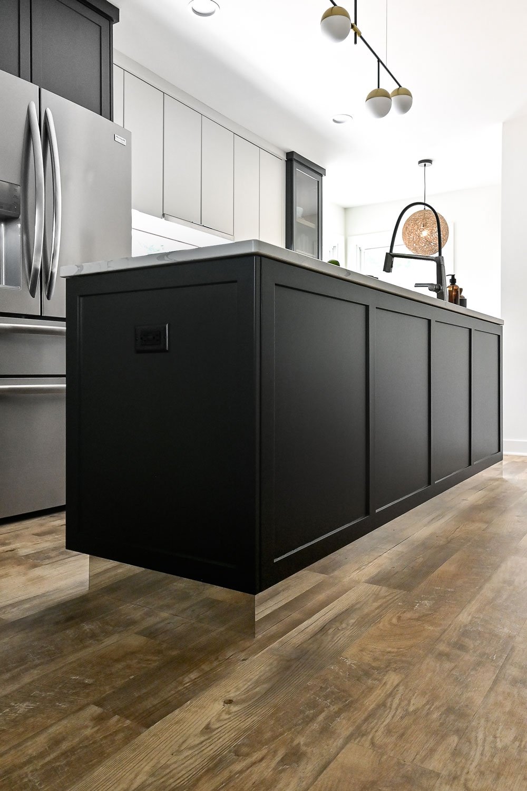
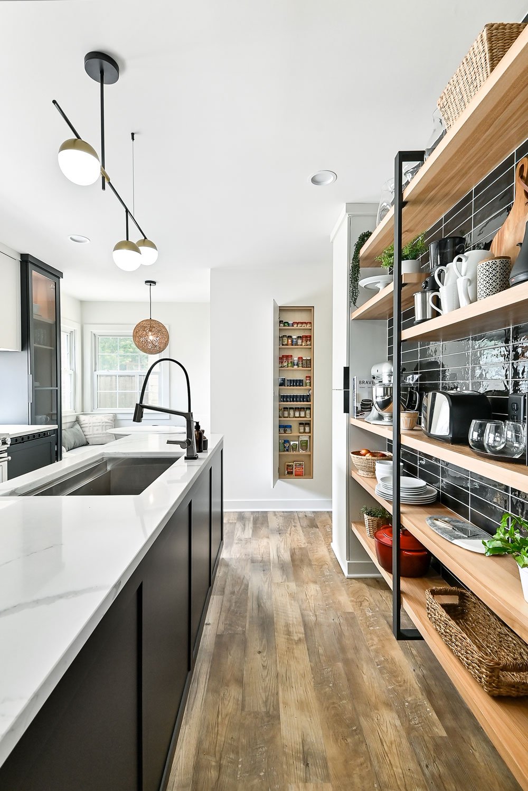
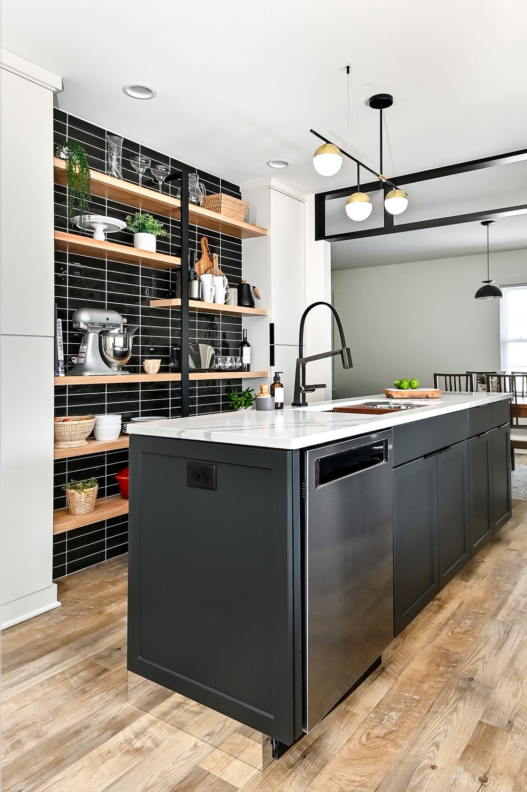
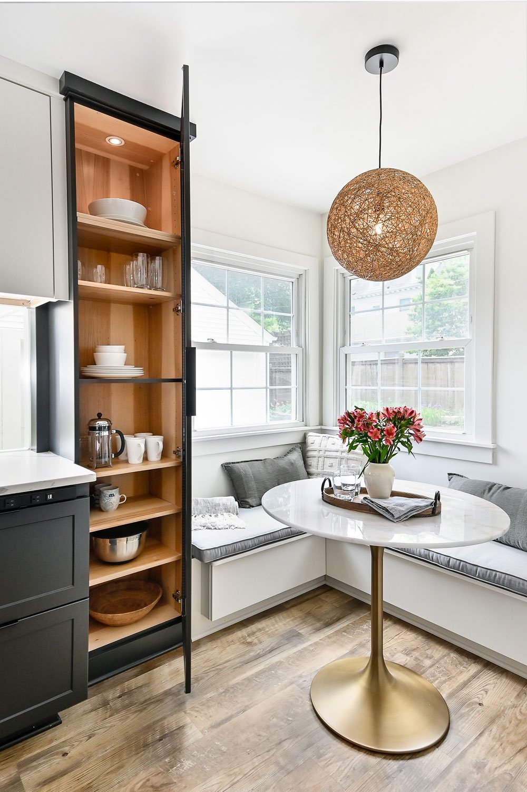
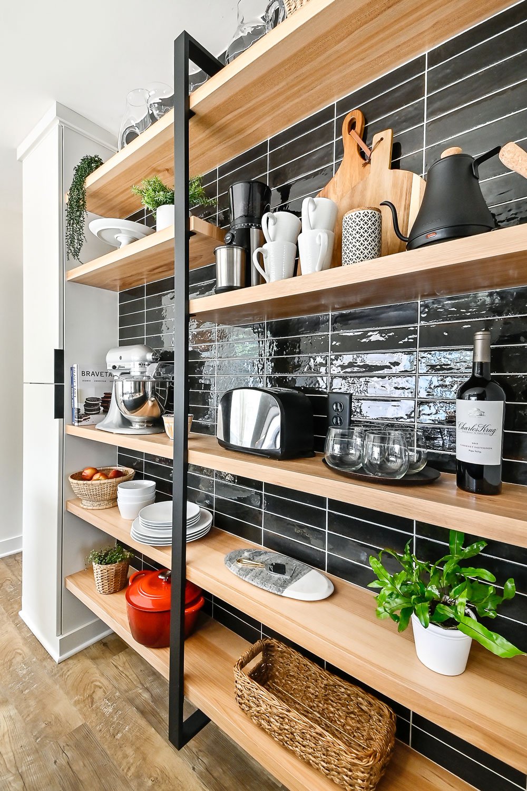

Contemporary Black and White Kitchen
A small 1940s Wauwatosa kitchen with oak cabinets didn’t fit the young homeowners’ style. They wanted a sleek, black and white kitchen that maximized the space. We reconfigured the layout and widened the doorway into the dining room. The new window backsplash floods the kitchen with sunlight. A stunning accent wall features hickory shelves and glossy black stacked tile. A mirrored toe kick on the island creates an illusion that the flooring continues underneath, making the space feel bigger. An empty corner was converted into a cozy breakfast nook. Black and white custom cabinets with storage organizers, new lighting, and a workstation sink add functionality.
The Original 1940s Kitchen
The small kitchen in this 1940s colonial home was closed off and lacking in functionality. The oak cabinets were dated and the layout did not maximize the space. The goal was to create an open layout and update the kitchen. They needed more countertop space and better storage solutions.
Window Backsplash
The old kitchen had a small window over the kitchen sink. To let in more natural light, we installed a bigger window and made it the backsplash behind the range. This allowed us to still install a line of cabinets above the window for storage. The window backsplash sits flush with the countertop, offering a view and connection to the backyard. Under-cabinet lights illuminate the range and cooking area. A slide-out hood vent creates a seamless, simple look in this contemporary kitchen.
Workstation Sink
One way we increased prep space is by choosing a workstation sink. It faces the center of the room and allows the homeowners to stay part of the conversation while chopping, rinsing and cleaning at the sink.
Breakfast Nook
The corner of the kitchen was not used by the homeowner before the remodel. It was a small area, so a table and chairs did not fit well. We added a built-in banquette with a small table. A wicker light fixture adds warmth and texture. It’s the perfect spot for morning coffee, weekend brunch and casual dinners. The bench lifts up for additional storage.
Black Tile Feature Wall
This kitchen is small and the layout lacked countertop space for storing small appliances. The homeowners needed a place for the toaster, coffee pot, mixer and blender. Instead of cluttering the countertop with appliances, we created an open shelving feature wall.
First, we relocated the refrigerator to the other side of the kitchen and removed the soffits. Open shelving was installed between two pantry cabinets, creating functional storage and a stunning design element. The coffee maker and toaster can remain plugged in and usable on the shelves for daily use. Stacks of dishes and coffee mugs are conveniently at arm’s reach. Recessed lights were chosen to keep the design simple and highlight the area. Stacked black textured tile runs from floor to ceiling behind hickory open shelves and custom-made metal brackets.
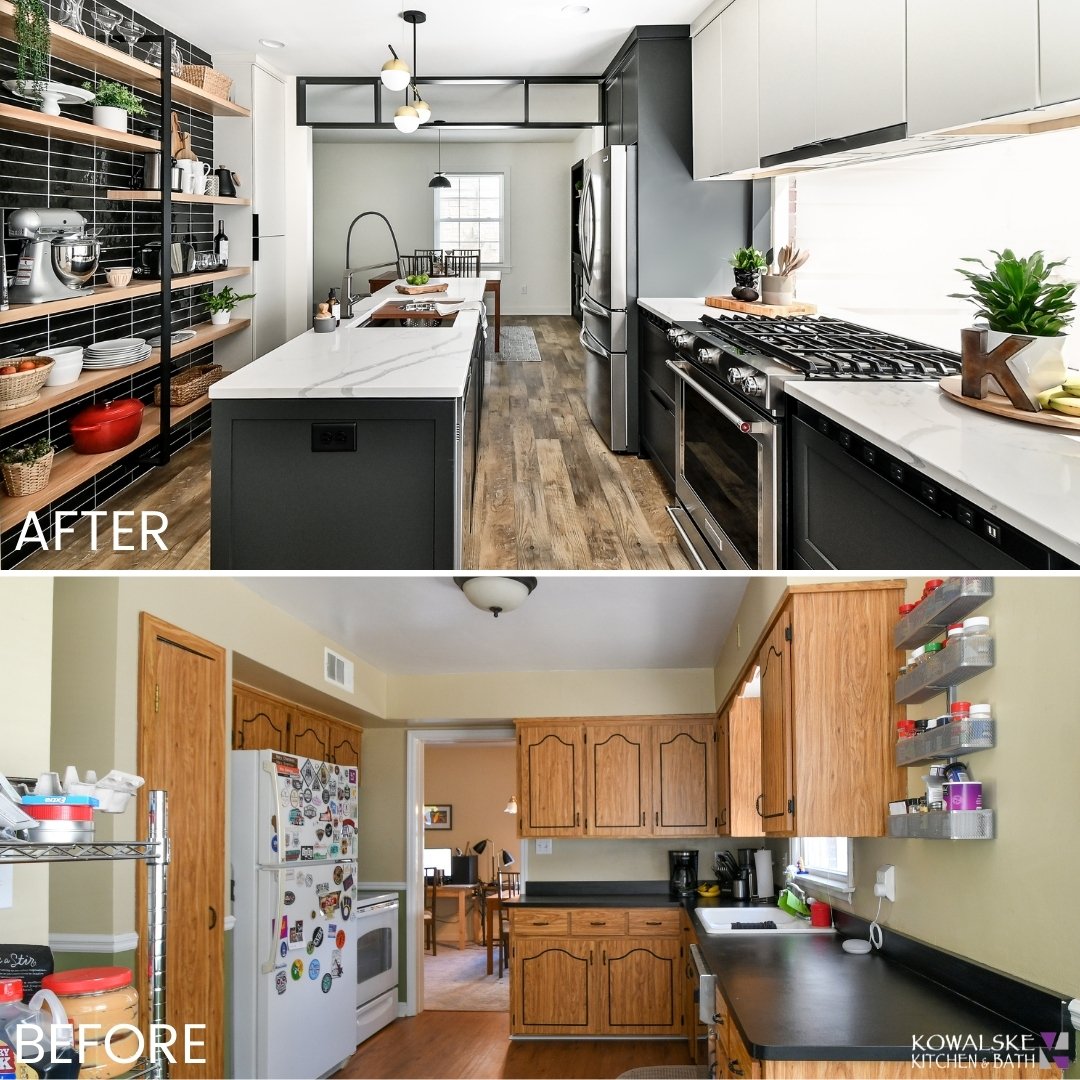
Unique Design Features
- Mirror Toe Kick – Because this kitchen is small and narrow, we didn’t want the island to feel too heavy. A mirrored toe kick creates an illusion that the cabinet is floating and the flooring continues under the cabinet.
- Hidden Spice Cabinet – A recessed spice cabinet blends right into the wall. A touch latch allows the door to pop open with a simple push.
- Outlet Strips – This kitchen has a window backsplash with no wall for outlets, so we installed outlet strips under the countertops.
- Black & White Cabinets – This kitchen is full of storage organizers including numerous drawers, internal drawers, pull outs, a trash pullout, a cutlery drawer and a peg organizer for pots/pans.
- Transom Light – A transom light adds an architectural element between the kitchen and dining room.
- Hickory Cabinet – A hickory lined cabinet is visible through the glass doors.
More of This Home
Check out this home’s bathroom remodel: Contemporary Wauwatosa Bathroom
Read a blog post about this project with before and after pictures: Kitchen Reveal Blog Post
Project Details
Project Year: 2021
Location: Wauwatosa, WI
Updates Included: Kitchen, Dining Room, Living Room & Entry
Features: Custom Cabinetry, Island, Quartz Counters, Tile Backsplash, Hickory Shelving, Workstation Sink, Under Cabinet Lighting, Luxury Vinyl Flooring, Window, Trim & Recessed Lighting
Estimated Cost: View Pricing Guide
Award Winning Project
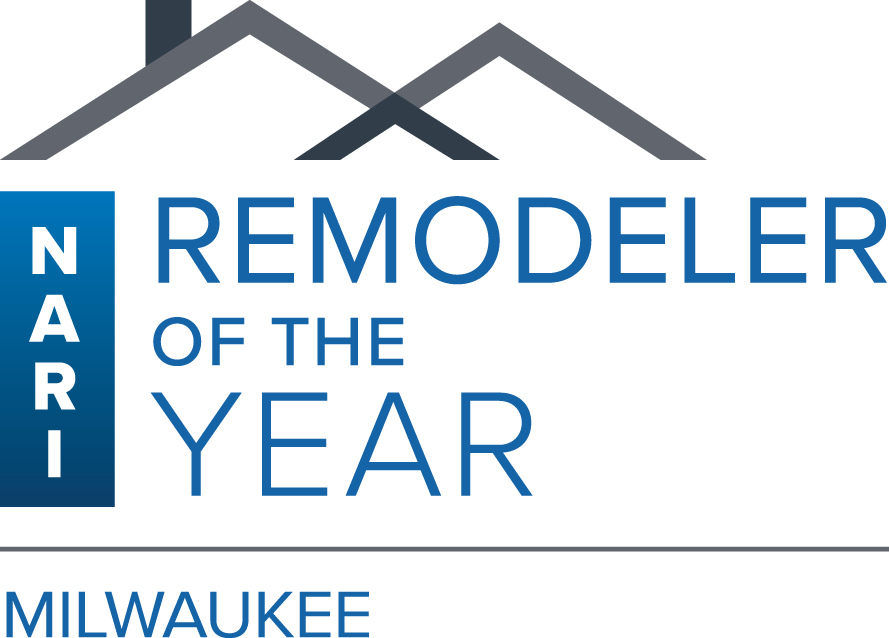
This kitchen remodel was awarded a GOLD ‘Remodeler of the Year’ award from the Milwaukee National Association of the Remodeling Industry (NARI) in 2021.
