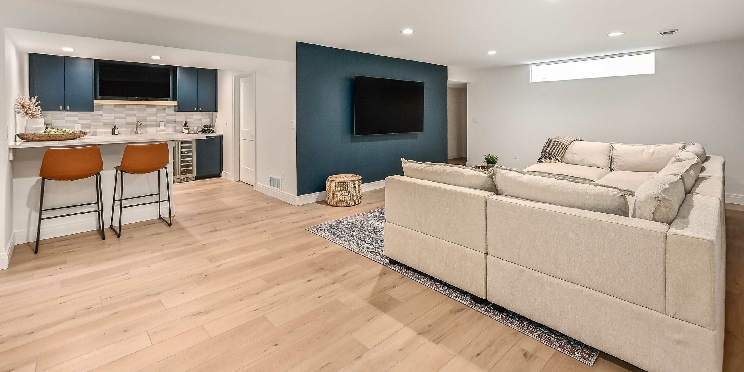
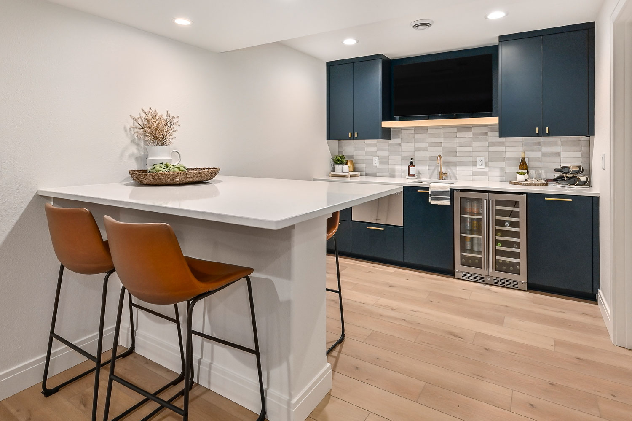
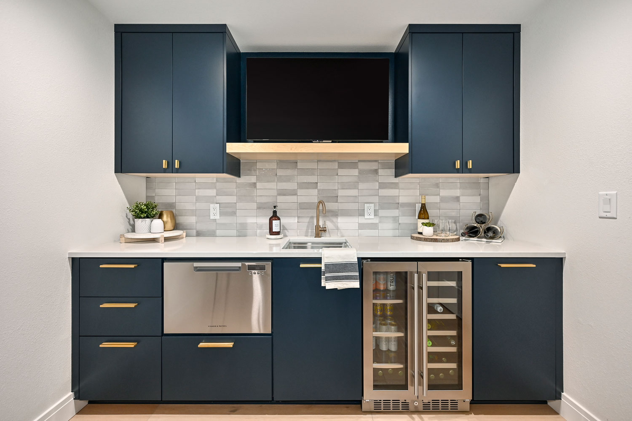
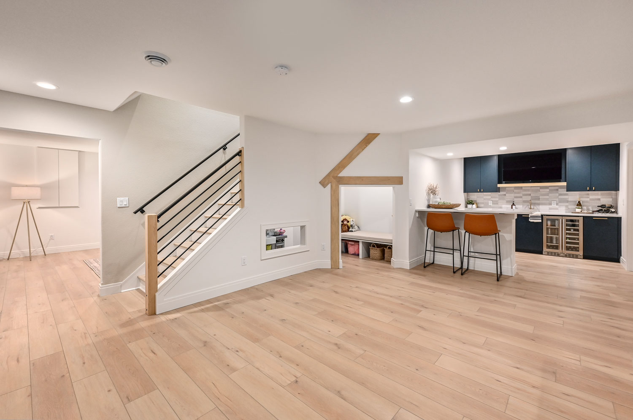
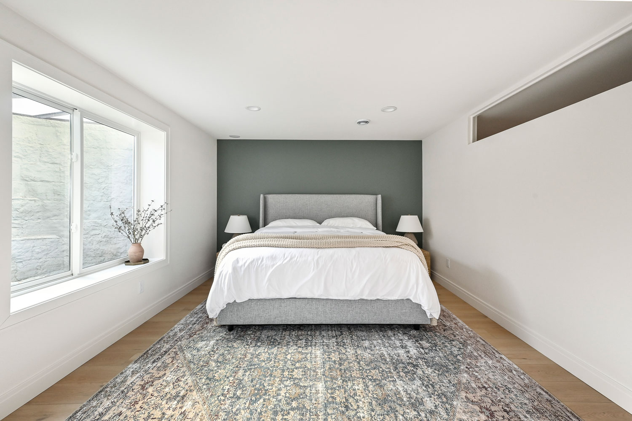
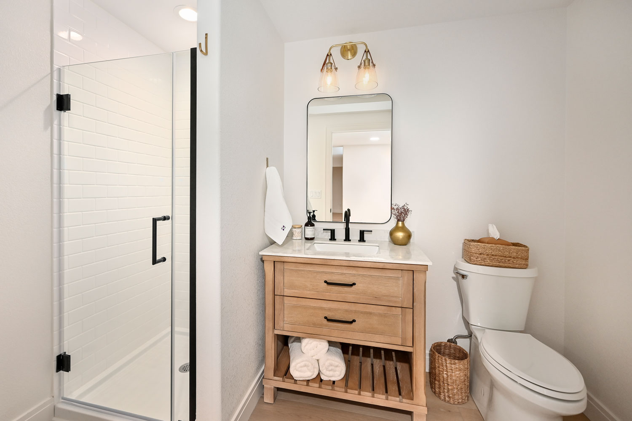
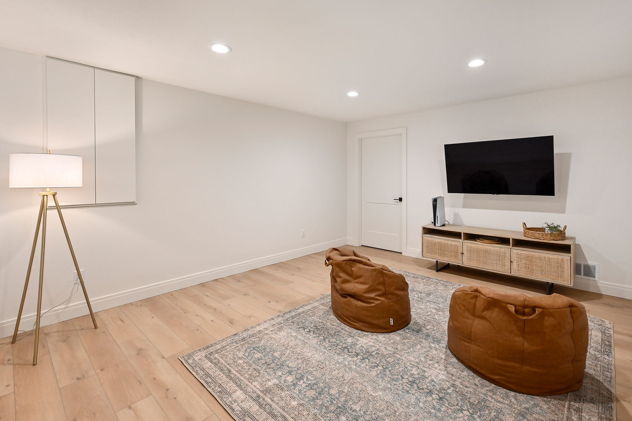
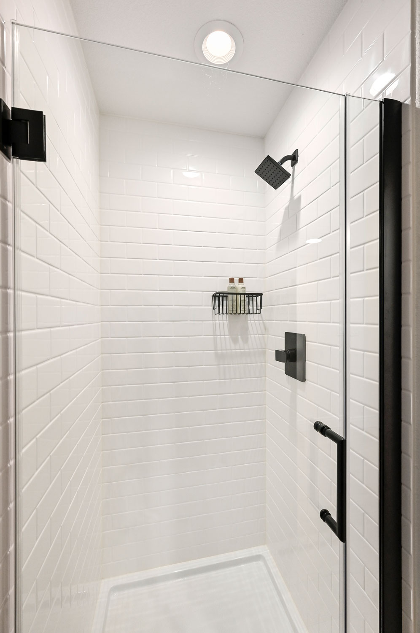
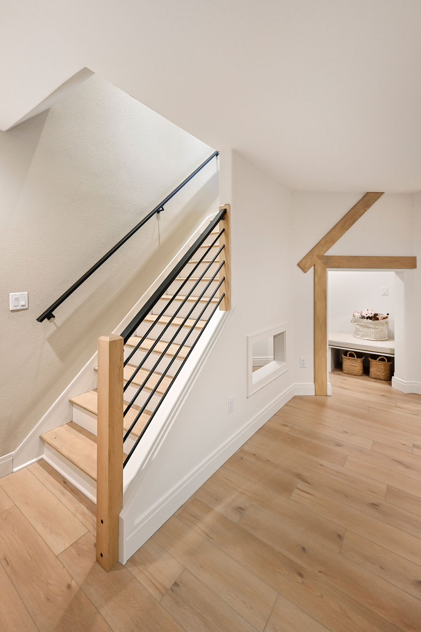
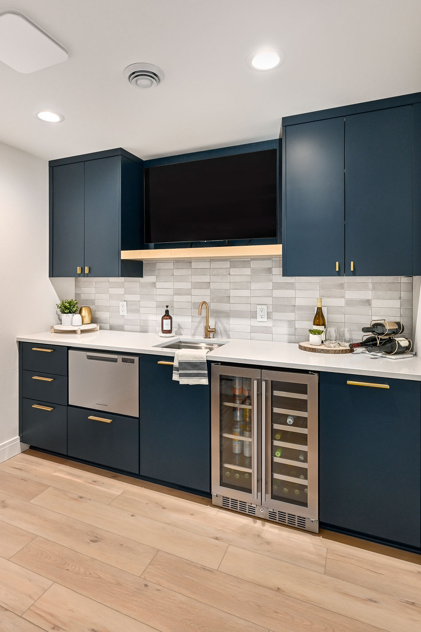
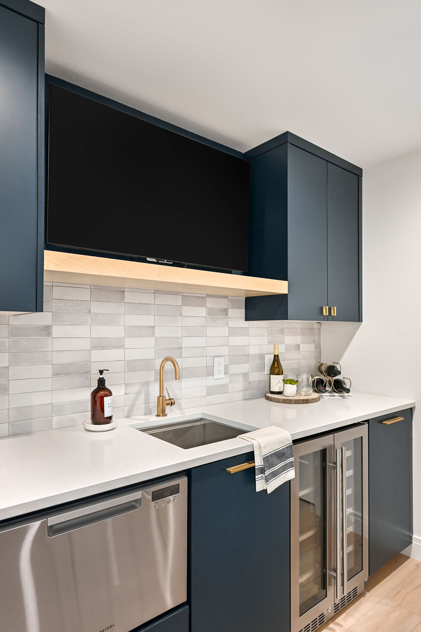
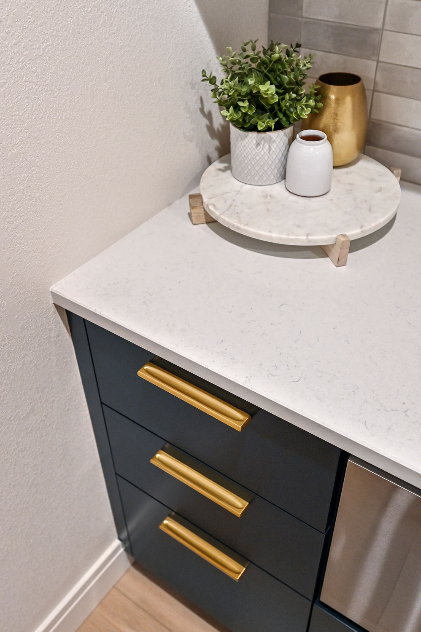
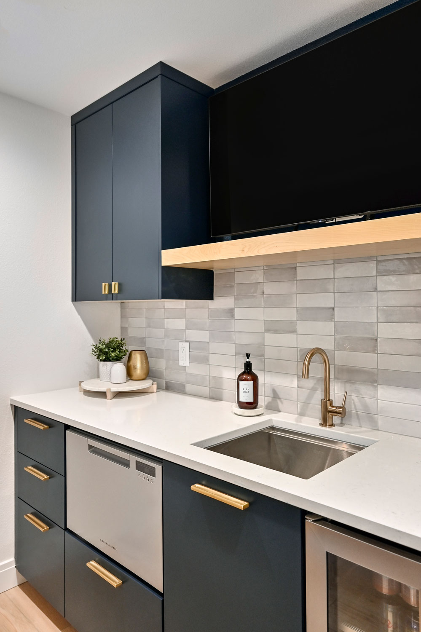
Farmhouse Basement | Sussex, WI
A family with two young children saw great potential for their unfinished basement. The goal of this farmhouse basement remodel in Sussex, WI was to create a lower level area for family time. Most importantly they wanted to add a bedroom with access to a bathroom. They also requested a living space, storage, a home office, a bar area and an exercise/game room. With a passion for entertaining and watching television and playing video games, this transformed space is now the ideal gathering area for this young family and their friends.
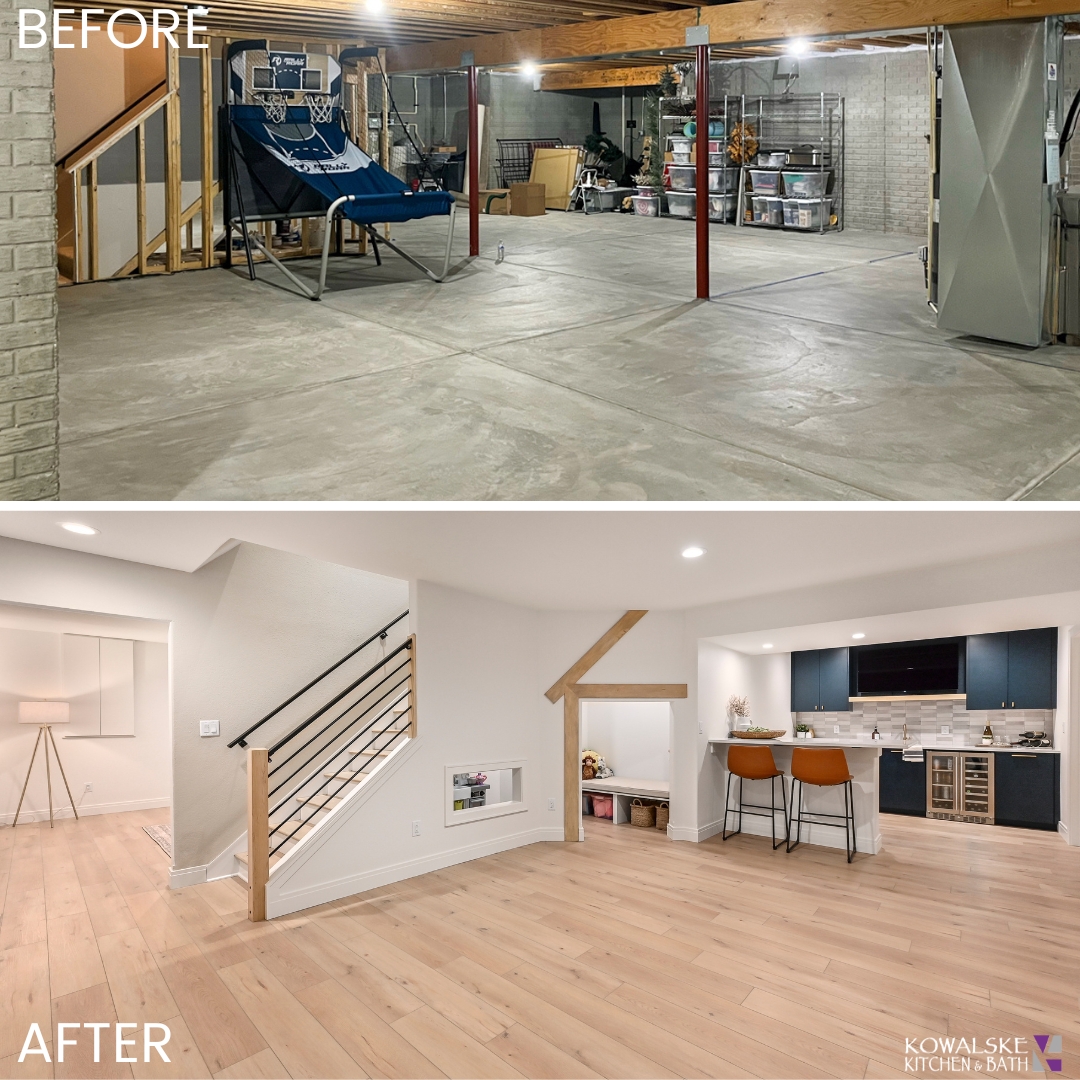
Farmhouse Basement Highlights:
- Functionality Improvements: The space was unfinished, so the new design makes the basement exponentially more functional. We added a bedroom with direct access to the bathroom, a kitchenette area with a large bar countertop, and a large living room space.
- Game Room: The space next to the staircase can be used as an exercise/game room.
- Play Area Under the Stairs: The couple’s two young children can play and store their toys in the nook under the staircase.
- Transom Bedroom Window: To let natural light into the main living space, we installed in a long skinny window in the bedroom that shines light into the basement living room.
- Kitchen Peninsula: A kitchen peninsula provides space for the family to play games and entertain guests.
- Moody Hues: The color chosen for the cabinet is simple, but brings a moody vibe. We painted the walls ‘Marshmallow’ – a warm white (SW-7001) – because of the lack of natural light.
- Classy Countertops & Backsplash: Aesthetically pleasing and easy to maintain, white quartz compliments the cabinets, the gold hardware, and a gray subway tile backsplash.
- Storage Solutions: A hallway closet adds extra storage for the living space while also serving as a closet for the bedroom.
Learn More
Project Details
Project Year: 2023
Location: Sussex, WI
Updates Included: Kitchen, Living Room, Full Bathroom, Bedroom, Play Area Nook Under the Stairs, Game Room & Staircase
Features: Custom Cabinetry, Quartz Counters, Tile Backsplash, Luxury Vinyl Flooring & Recessed Lighting
Estimated Cost: $125,000 – $155,000
