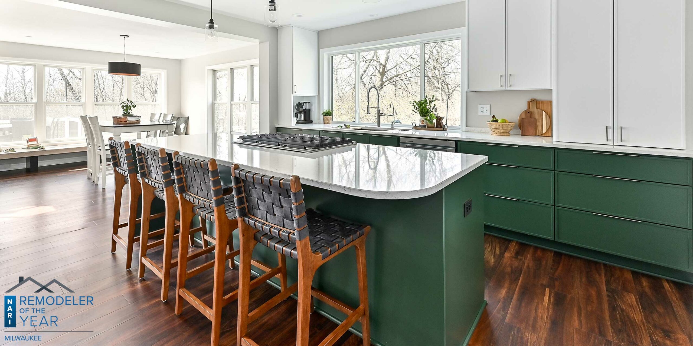
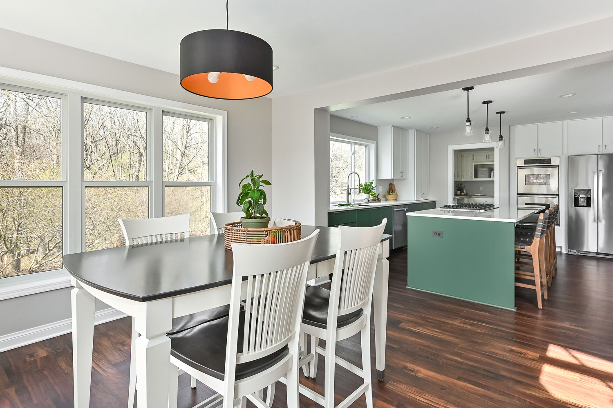
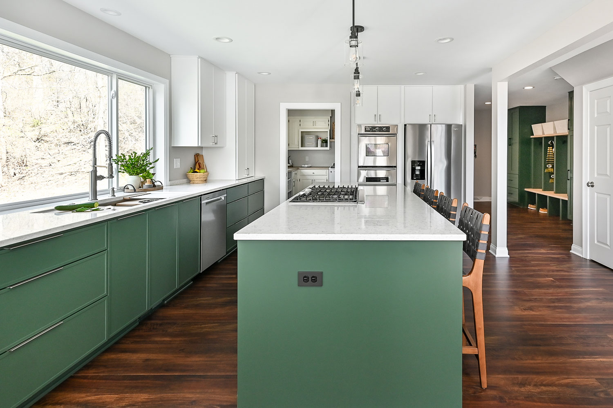
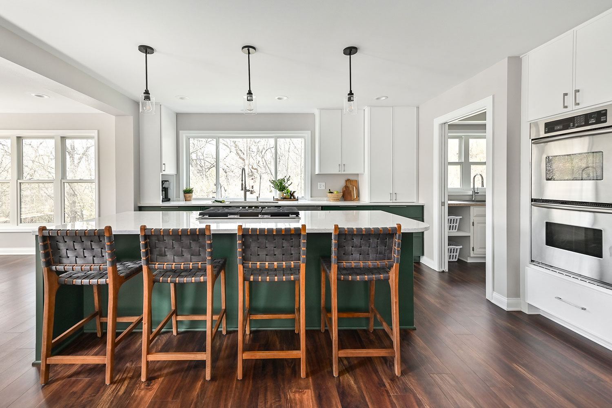
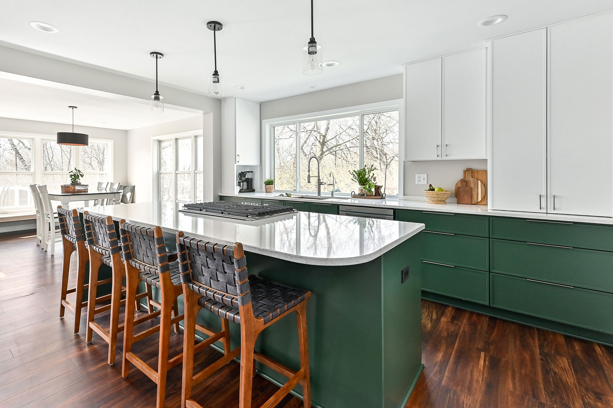
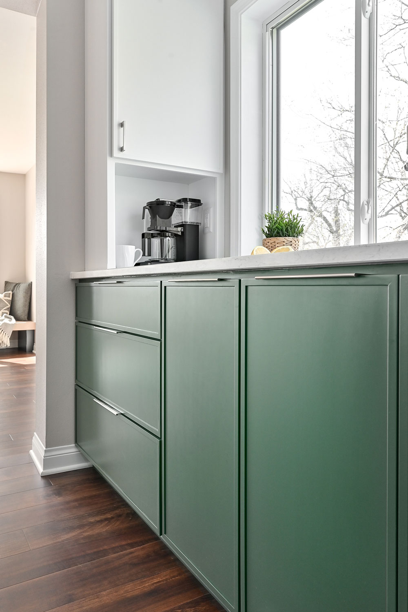
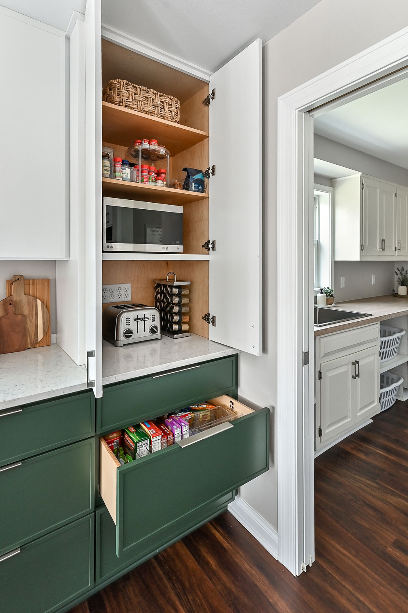
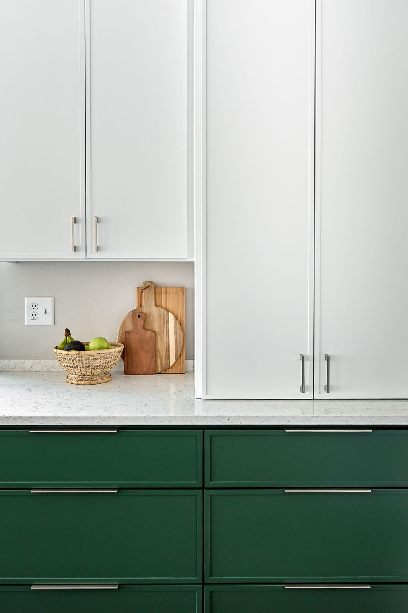
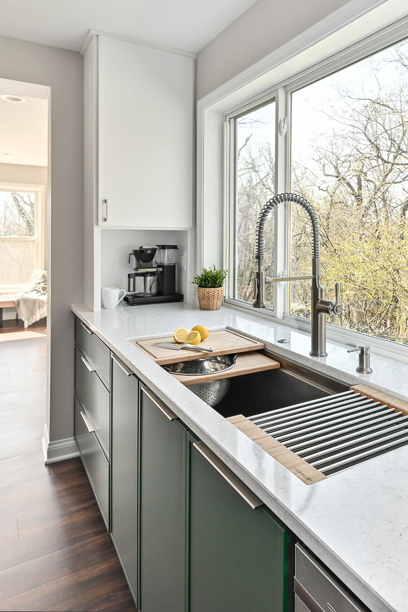
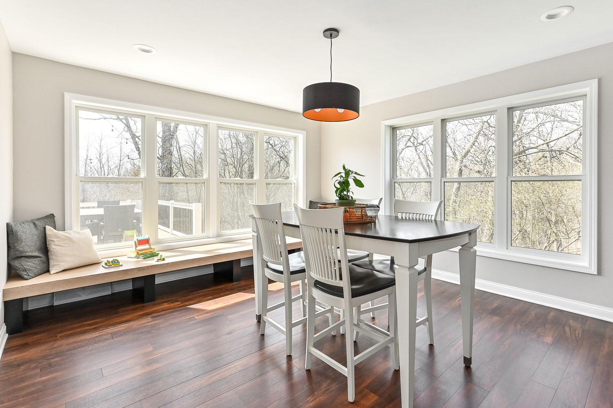
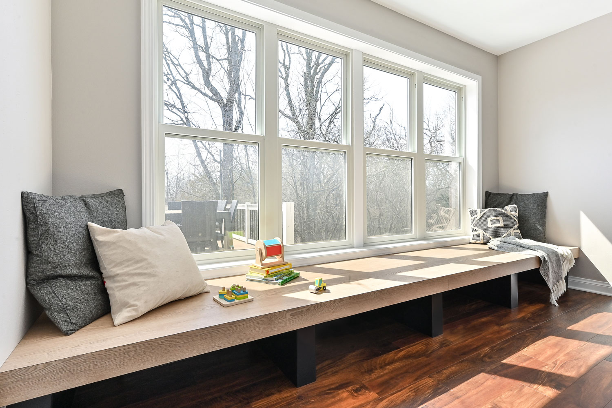

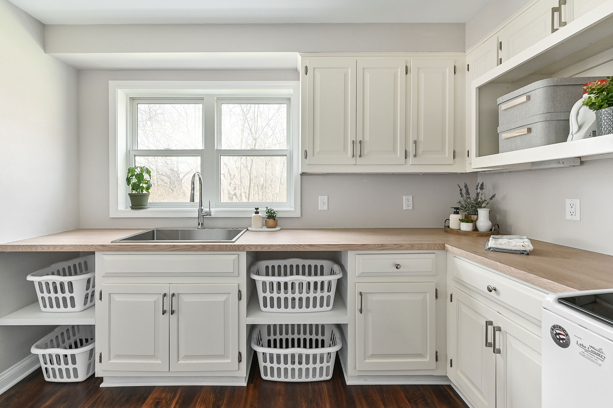
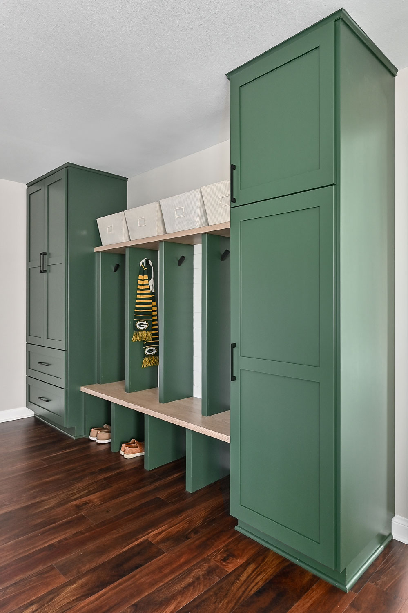
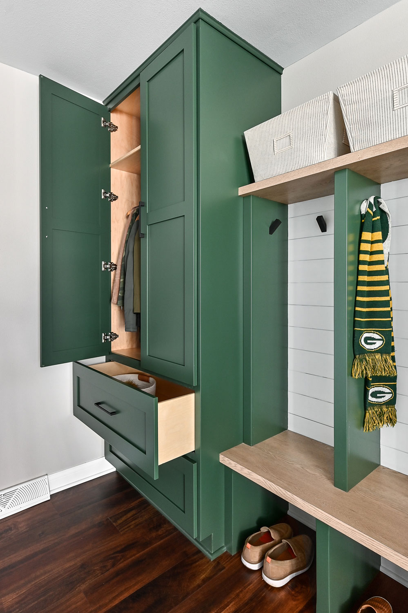
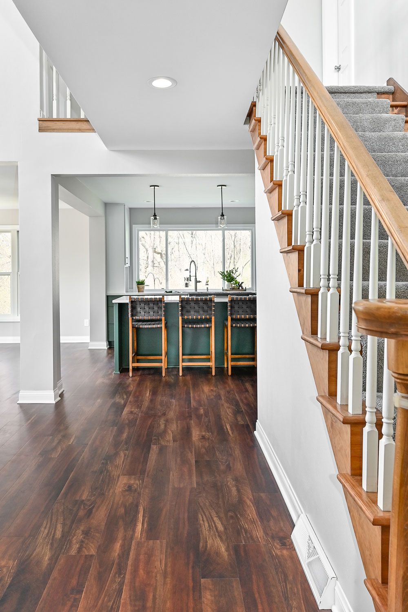
Earthy Green Cabinets & Natural Light
After remodeling their bathroom with Kowalske a few years ago, the homeowners reached out to remodel their first floor. The goal of this nature inspired remodel was to create a family-friendly space. The home is now connected to the outdoors by bringing in more natural light and using an earthy green color for cabinets.
The biggest issue with the space: numerous hallways and walls divided the family into separate spaces. A two story fireplace chimney blocked the best light in the house from both the downstairs and the upstairs landing. The kitchen was cut off from the family room and dining room. In addition, a laundry closet in the dinette meant there was a constant mess of laundry in the center of the home. The final challenge was the narrow entrance from the garage. It felt claustrophobic and did not work well when entering with toddlers and groceries.
Project Goals
- Connect the home to the outdoors with a nature inspired design theme: bring in more natural light & use an earthy green color for cabinets
- Create a space where the family could cook, eat and play together
- Open the rooms to create more flow and functionality
Timelapse Remodel Video
Nature Inspired Remodel Highlights
- Kitchen Relocation – The kitchen is now in a more central location, where there’s room for an island and seating. The space is open to the dining room and into the new mudroom.
- New Laundry Room – We moved the laundry area to the old kitchen space, reusing the old cabinets and replacing the counters with a wood-look laminate. Shelves for laundry baskets replace the old appliances. This room also functions as a butler’s pantry with an extra refrigerator, sink and cabinet storage. A pocket door can be closed to separate the laundry room from the kitchen.
- New Mudroom & Garage Entry – We widened the hallway by the garage entrance to create a family centered mudroom entrance for everyone to walk in the door together. Hooks, cabinets, drawers, shelves and cubbies provide storage for this busy family.
- Nature Inspired Dining Room View – To take advantage of the wooded view, we moved the old dinette windows to the dining room and added a larger window along the back wall.
- Earthy Green Cabinets – Green cabinets (Secret Garden SW-6181) connect the kitchen to this home’s outdoor wooded lot. A slim shaker door fits the style of this modern home with a sleek profile.
- Play Bench – Creating a kid-friendly home where the parents can keep an eye on their children was important. The dining room, now connected to the kitchen, has a play bench under the windows. It’s the perfect height for their children and has storage space for toys underneath. The children can play while the parents are in the kitchen or laundry room.
- Storage & Organization – An appliance garage and coffee niche keep small appliances organized.
- Workstation Sink – A Galley workstation sink has sliding platforms that hold bowls, colanders and cutting boards to multiply the countertop by going deep instead of wide. The sink can be used to chop, rinse, prep, dry dishes, hold hot dishes and clean up after a meal more efficiently.
- Countertop Curve – A single curved corner to the island is not only a fun shape, but also softens the corner where the children sit.
- Fireplace & Wall Removal – A two-story fireplace was eliminated to bring in more sunlight and create a more welcoming space. The original entryway was a long hallway with several walls. By removing those walls, guests entering the home now get a glimpse into the kitchen and backyard.
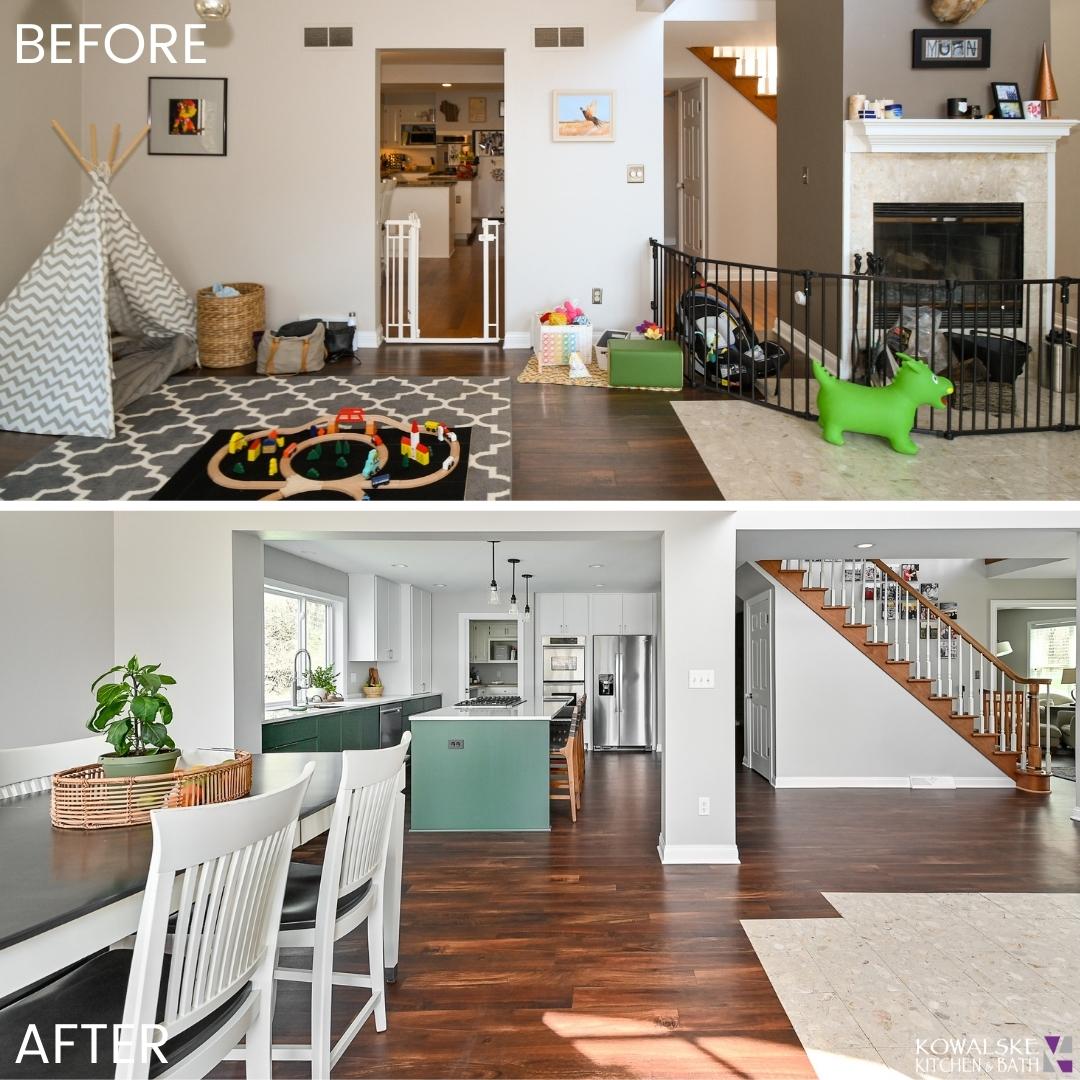
See this home’s bathroom that we remodeled a few years ago: Boho Bathroom
Learn More
Project Details
Project Year: 2022
Location: Delafield, WI
Project: First Floor Remodel: Kitchen, Dining Room, Laundry Room & Mudroom
Features: Custom Cabinets, Island, Quartz Counters, Workstation Sink, Plumbing Fixtures, Pocket Door, Drop-in Sink (Laundry), Laminate Counters (Laundry), Windows, Trim & Lighting
Estimated Cost: View Pricing Guide
Homeowner Review
“We LOVE Kowalske! They have remodeled both our Master Bathroom and Kitchen/DIning area. Working with them is seamless and efficient and their work is always excellent. Such a high quality team of professionals from design… to project management. We will always rave about Kowalske.”
– Elise, Delafield homeowner (Google Review)
Award Winning Project
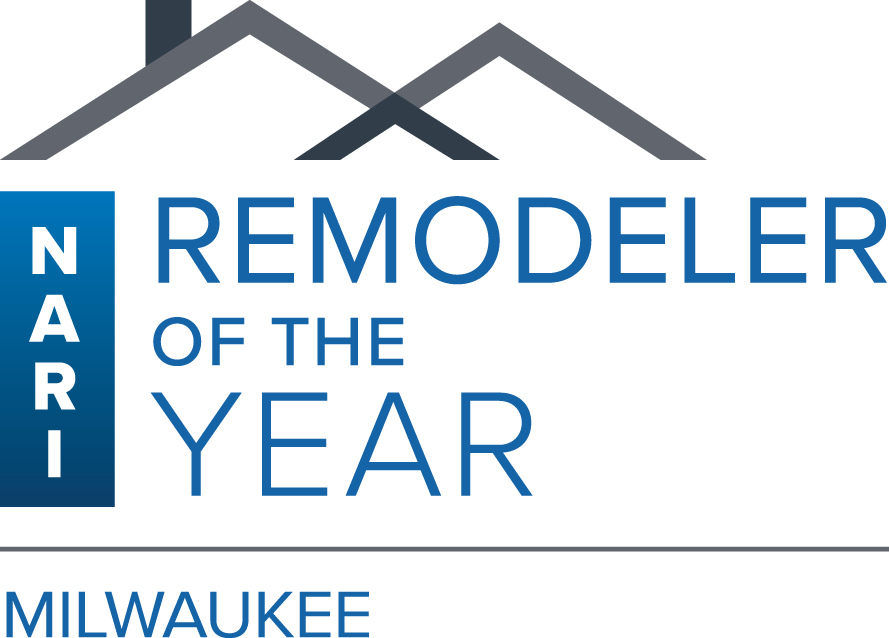
This kitchen remodel was awarded a GOLD ‘Remodeler of the Year’ award from the Milwaukee National Association of the Remodeling Industry (NARI) in 2022.
