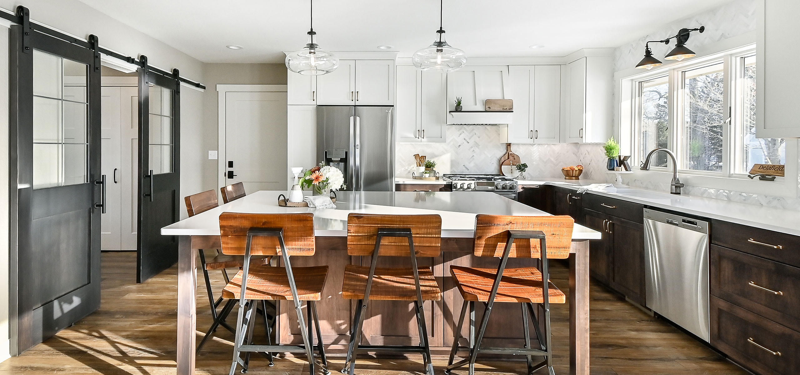

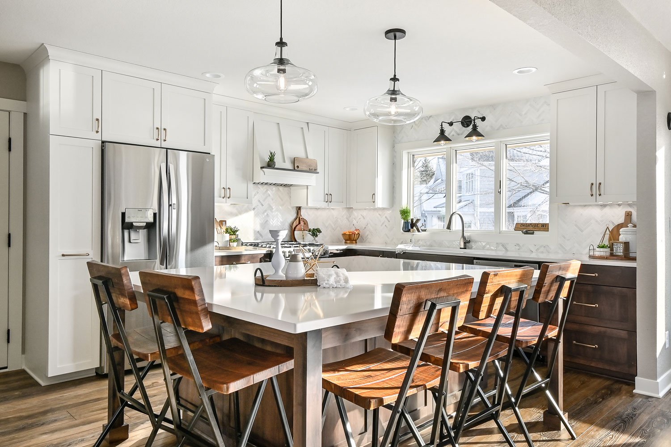
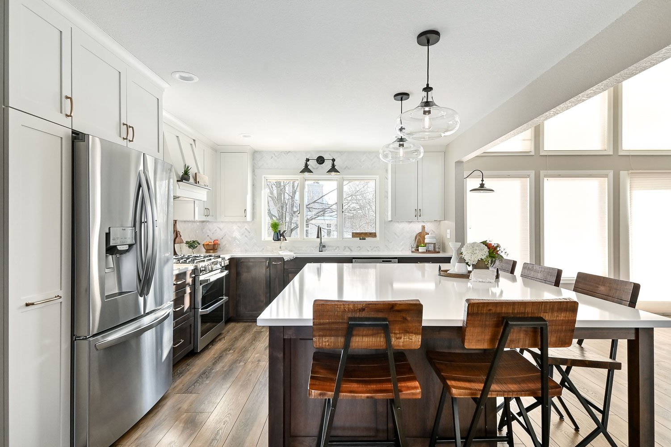
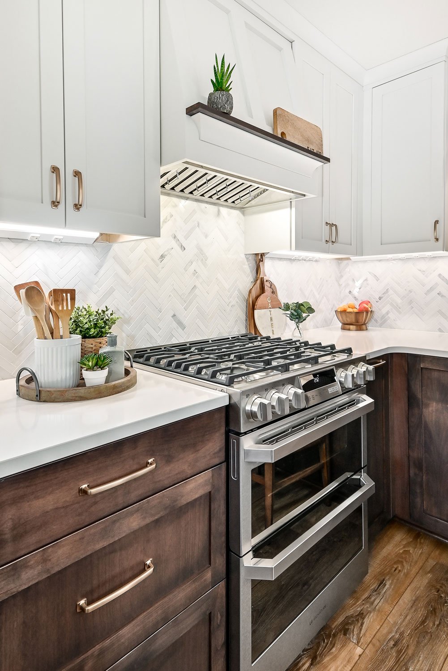
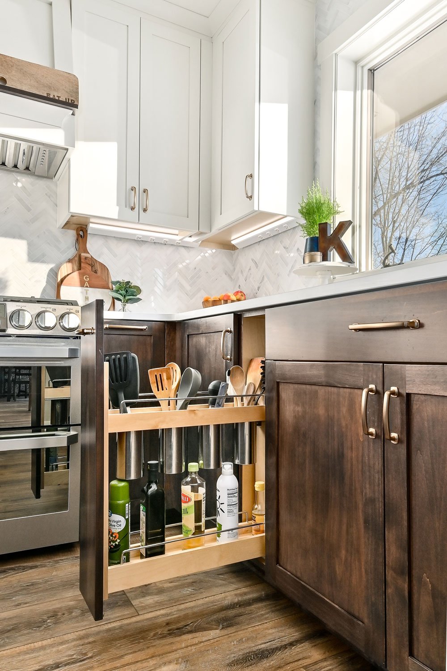
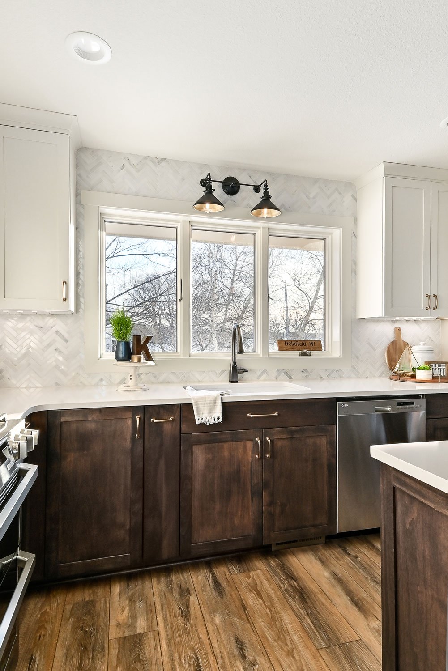
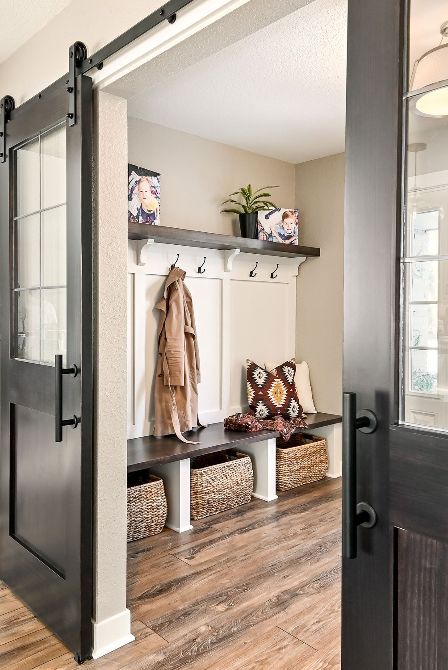
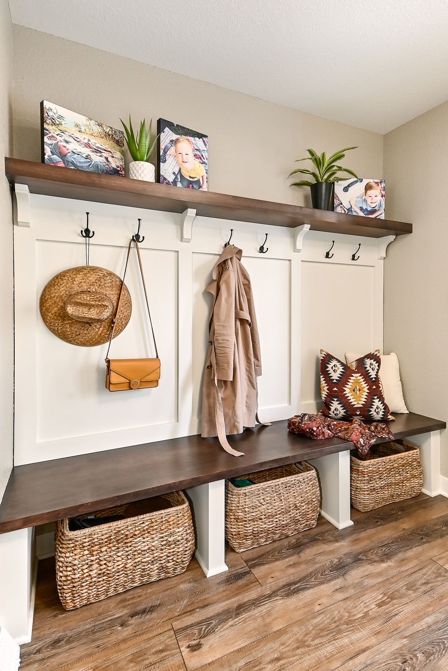
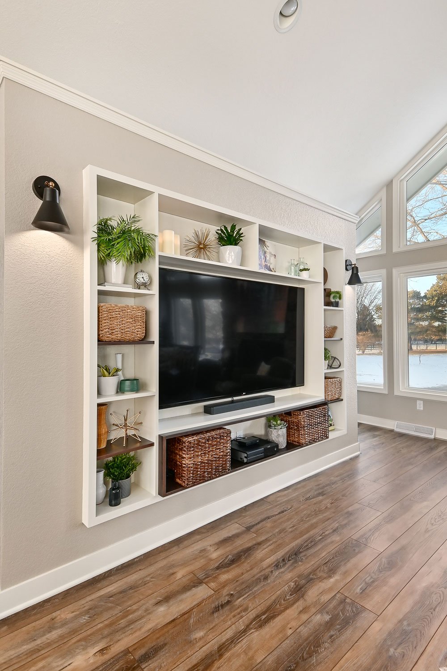
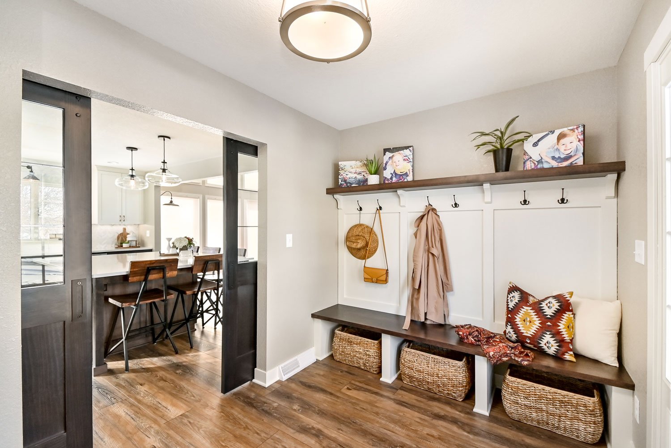
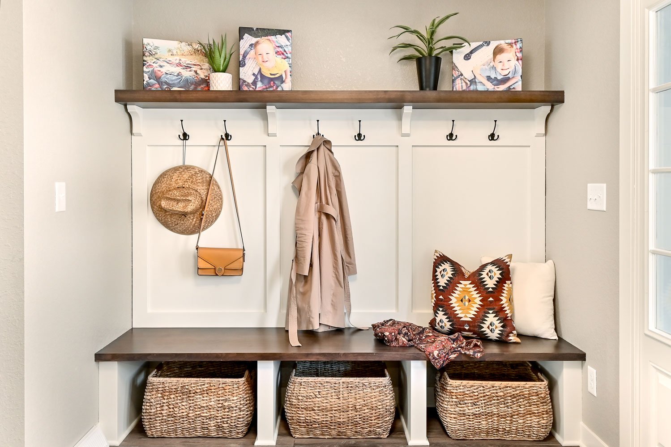
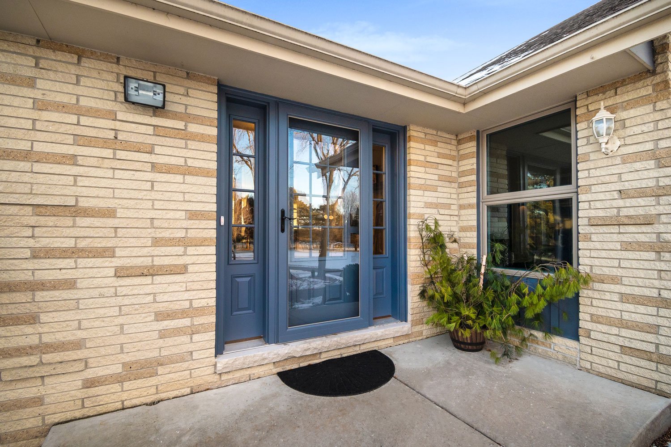
Lake Home Remodel | Hartland, WI
A young family contacted us for a lake home remodel. Their Hartland, WI home was not working for their family. The layout was awkward with the home’s entryway into the living room and a closed-off kitchen. They also had a glass railing in the living room that was a safety hazard for their young children.
The end result is a beautiful lake home remodel that meets the needs of this young family. Now, the entryway opens into a mudroom separated by sliding barn doors. The open-concept kitchen is perfect for everyday meals and entertaining.
Lake Home Kitchen
By opening the wall between the kitchen and dining room, we created a better flow. The kitchen now feels open and airy connected to the adjacent dining room with a vaulted ceiling. The clients requested seating on both sides of the island, to take advantage of the gorgeous view of Nagawicka Lake. The layout works especially well for hosting family and friends.
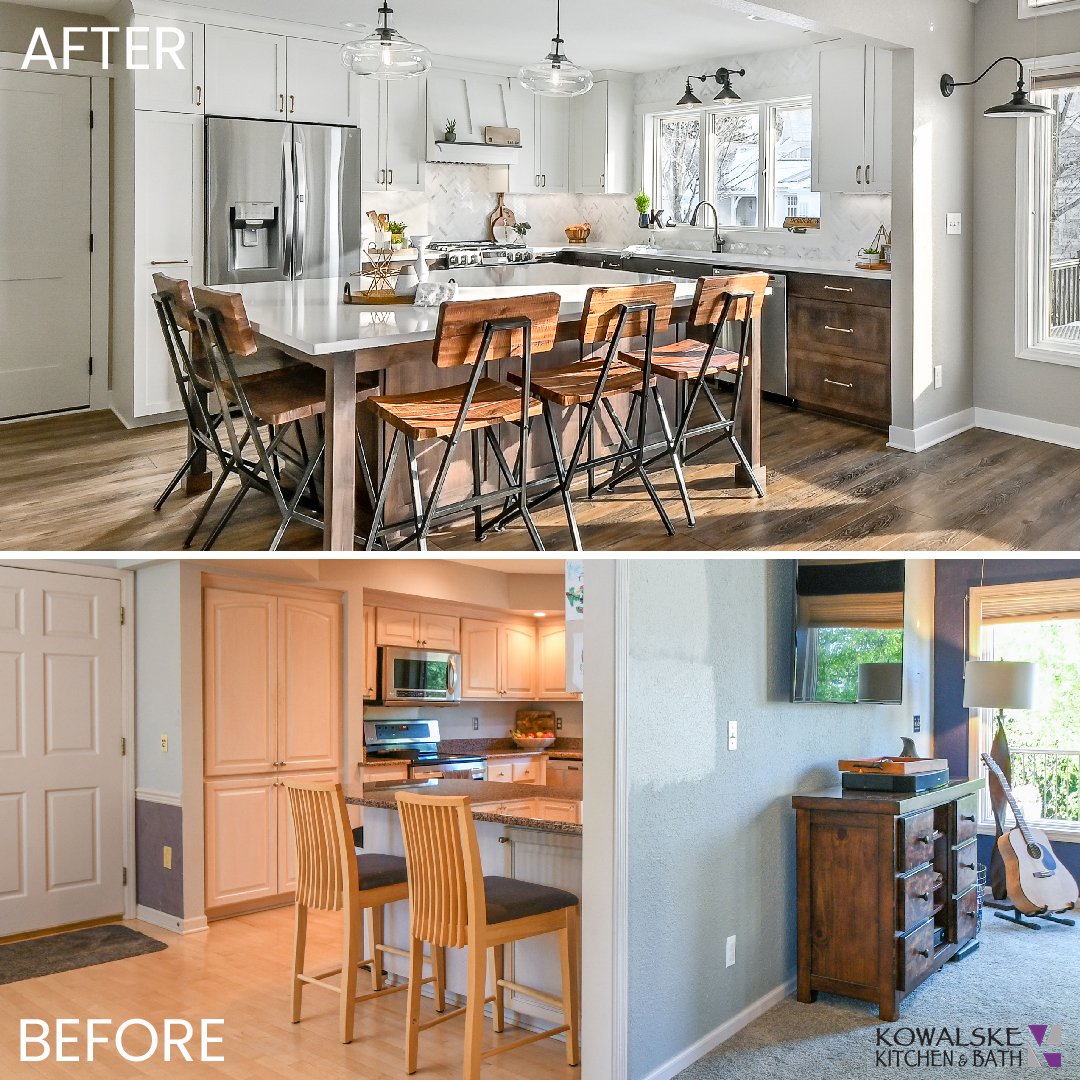
The kitchen features two-toned cabinets, a popular trend in kitchen cabinetry. The client chose stained alder for the island/lowers and off-white upper cabinets. A marble herringbone backsplash compliments the space with a mix of cool/warm tones. Angled plug molding and undercabinet lighting keep the backsplash uninterrupted. Adding to the beauty of this space is the satin bronze hardware and a custom hood with a wood shelf detail.
A Modern Mudroom
The old eat-in kitchen dining space is now the entryway, mudroom and coat closet. The closet provides space for winter jackets, boots and oversized appliances. Hooks line the wall for hanging backpacks, with space under the bench for storing gloves and hats. This new entry to the home works much better than the doorway into the living room with no space to put coats or shoes.
Built-In Entertainment Wall
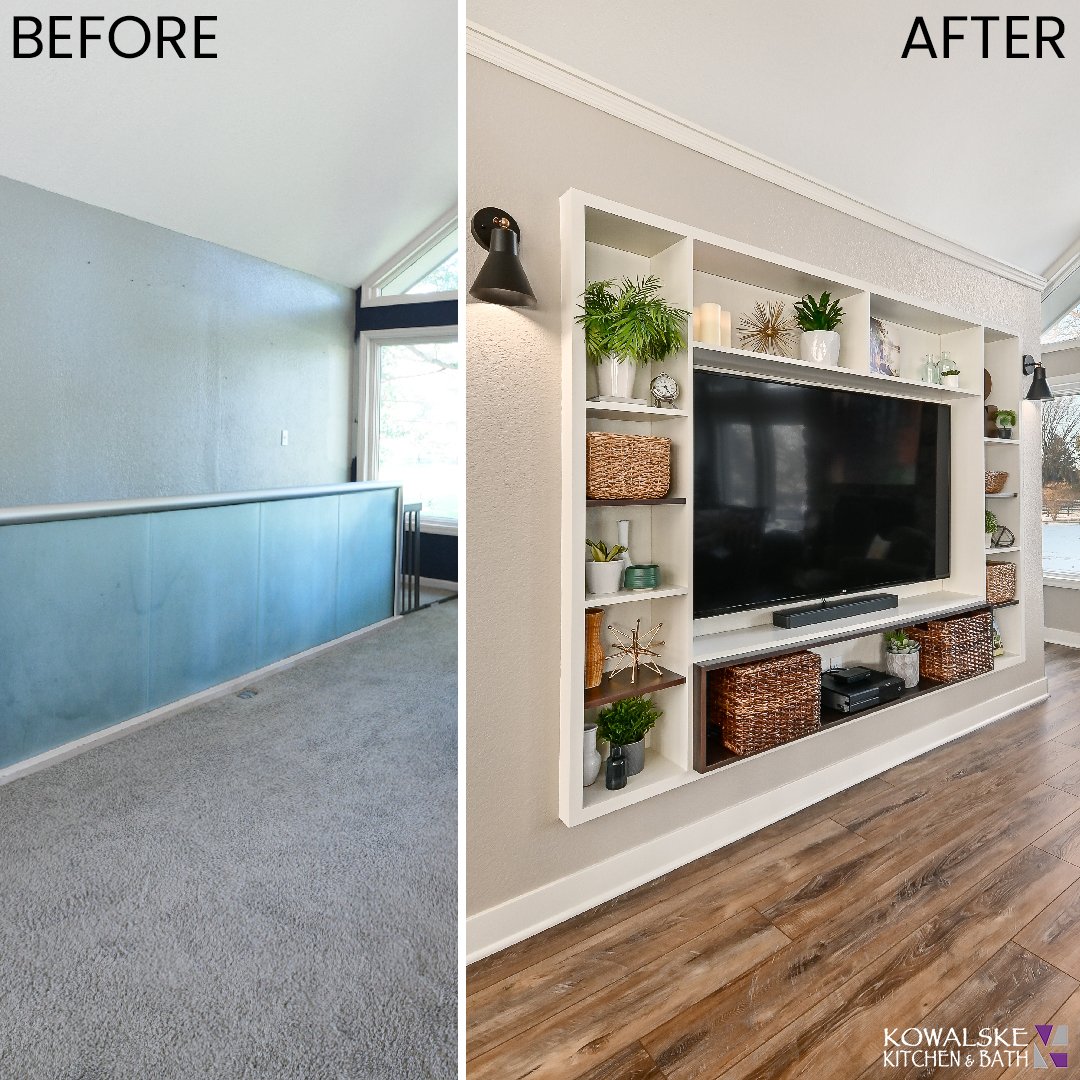
The once dangerous railing to the lower level is now a feature wall with built-in shelving and space for the TV.
Homeowner Review
“Kowalske Kitchen & Bath has provided a fantastic, beautiful and functional remodel of our kitchen. I cannot say enough about their attention to detail, communication, punctuality, and professionalism. Everyone was quick to listen to any questions/concerns we had. From the design to the finished product, every aspect of our kitchen turned out great. [Our designer] created a beautiful plan that was implemented by our project managers. [The Kowalske team] went above and beyond, going the second mile to ensure that the remodel was beautiful and functional. Thanks for creating this wonderful space for our family!”
– Jon, Hartland, WI homeowner (Google Review)
Project Details
Project Year: 2020
Location: Hartland, WI
Updates Included: First Floor Remodel: Kitchen, Dining Room, Mudroom & Built-in Entertainment Wall
Features: Custom Cabinetry, Undermount Sink, Quartz Counters, Carrara Marble Backsplash, In-Cabinet Organizers, Luxury Vinyl Flooring, Barndoors, Satin Bronze Hardware, Mudroom Cabinet, Front Door, Entertainment Built-Ins & Lighting
Estimated Cost: View Pricing Guide
