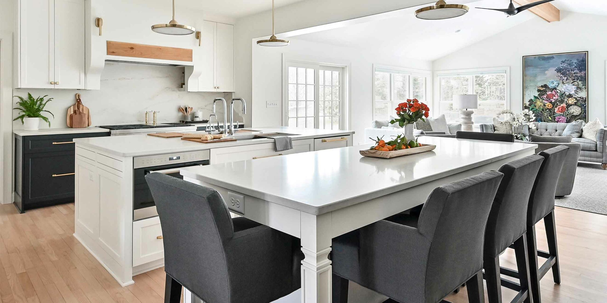
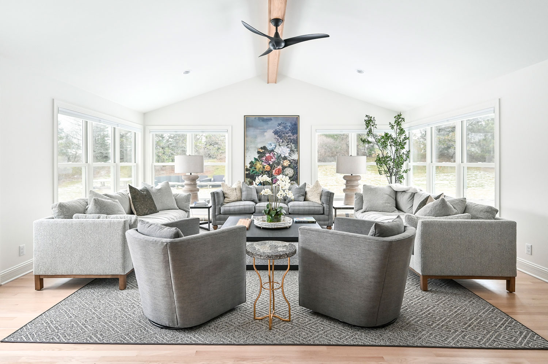
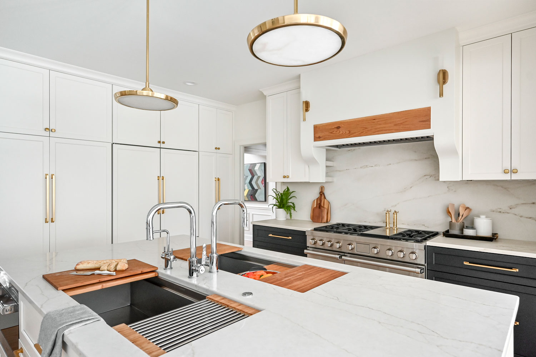
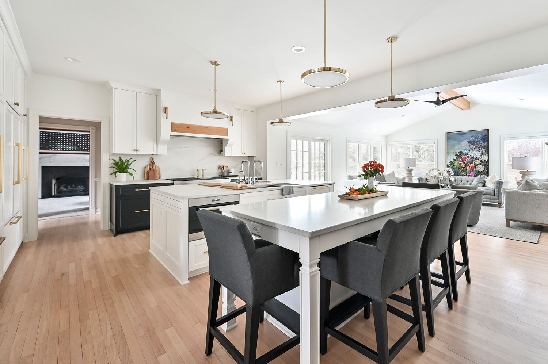
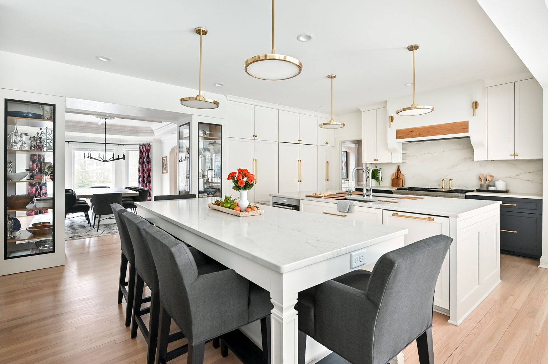

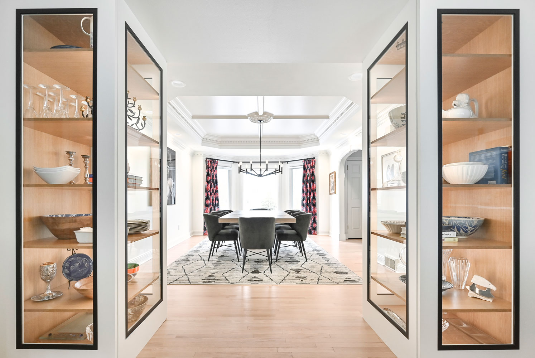
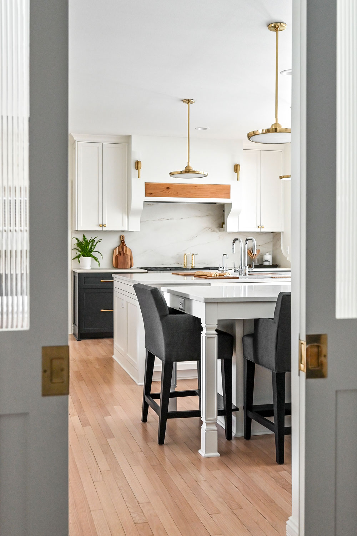
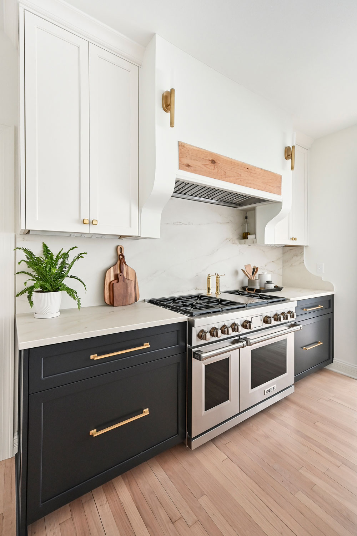
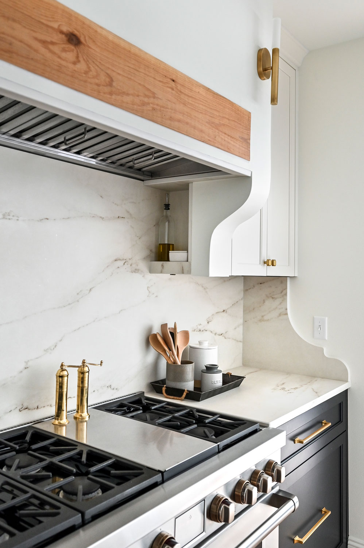
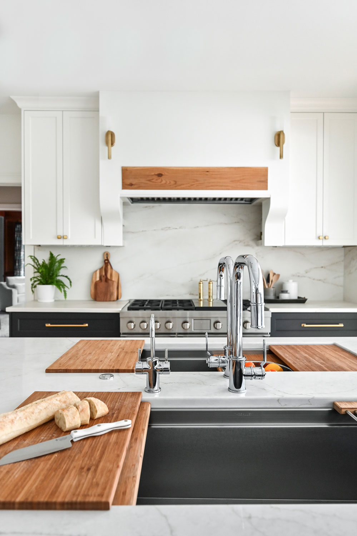
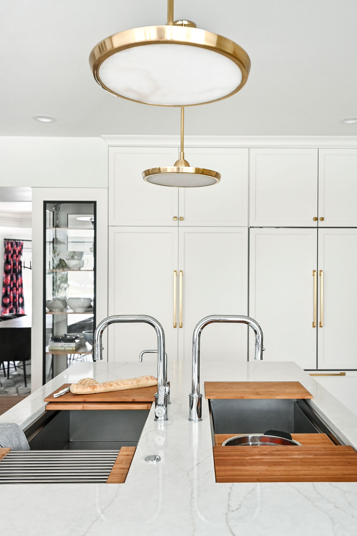
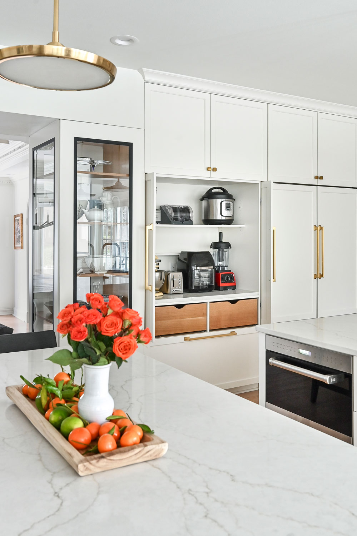
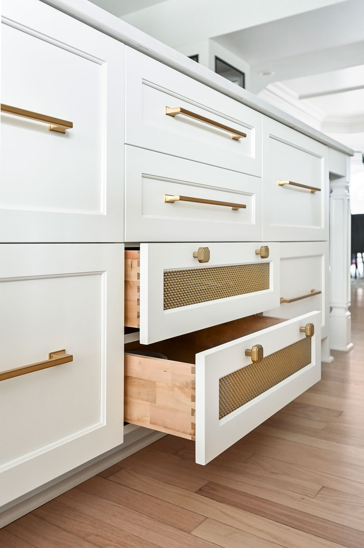
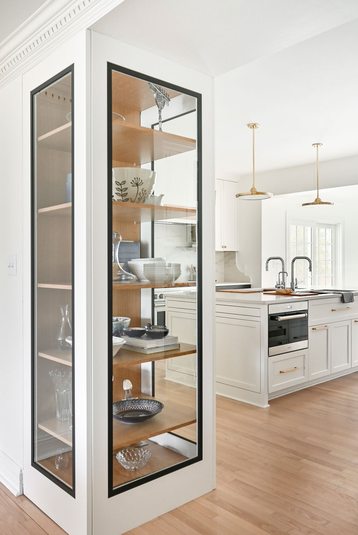
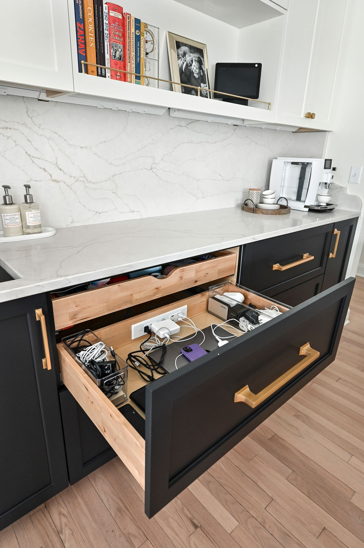
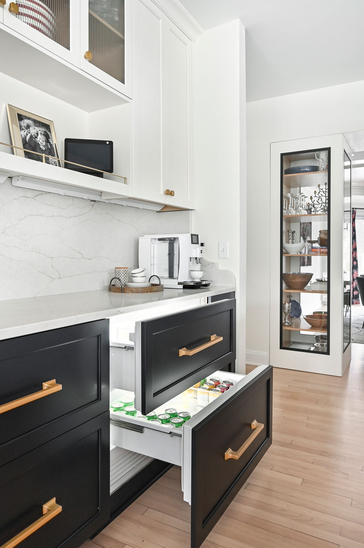
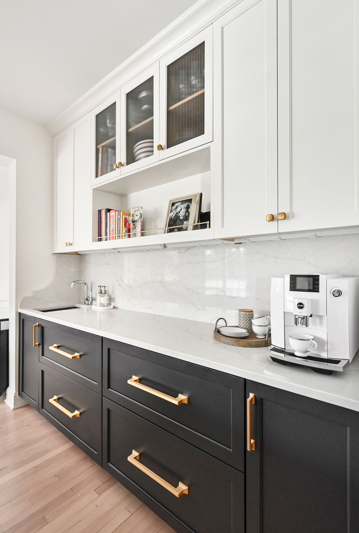
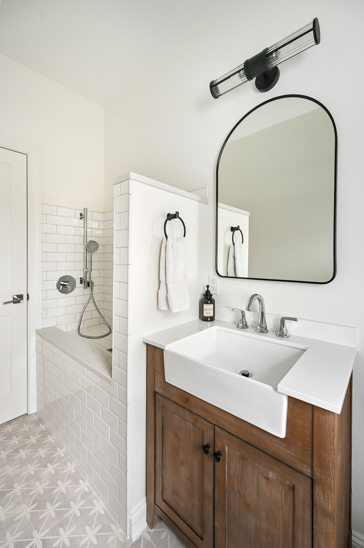
Sunroom Addition & Double Sink Kitchen
Kowalske Kitchen & Bath was hired as the remodeling contractor for a home addition and a kitchen remodel. By opening the kitchen up to the sunroom and dining room, the layout is perfect for two islands and two sinks. The entire family can be together in the kitchen and sunroom – cooking or spending time together. Highlights of this remodel include glass cabinets, back-to-back workstation sinks and stunning brass finishes.
Project Goals
- Family functionality
- Storage features for a busy family
- Timeless design
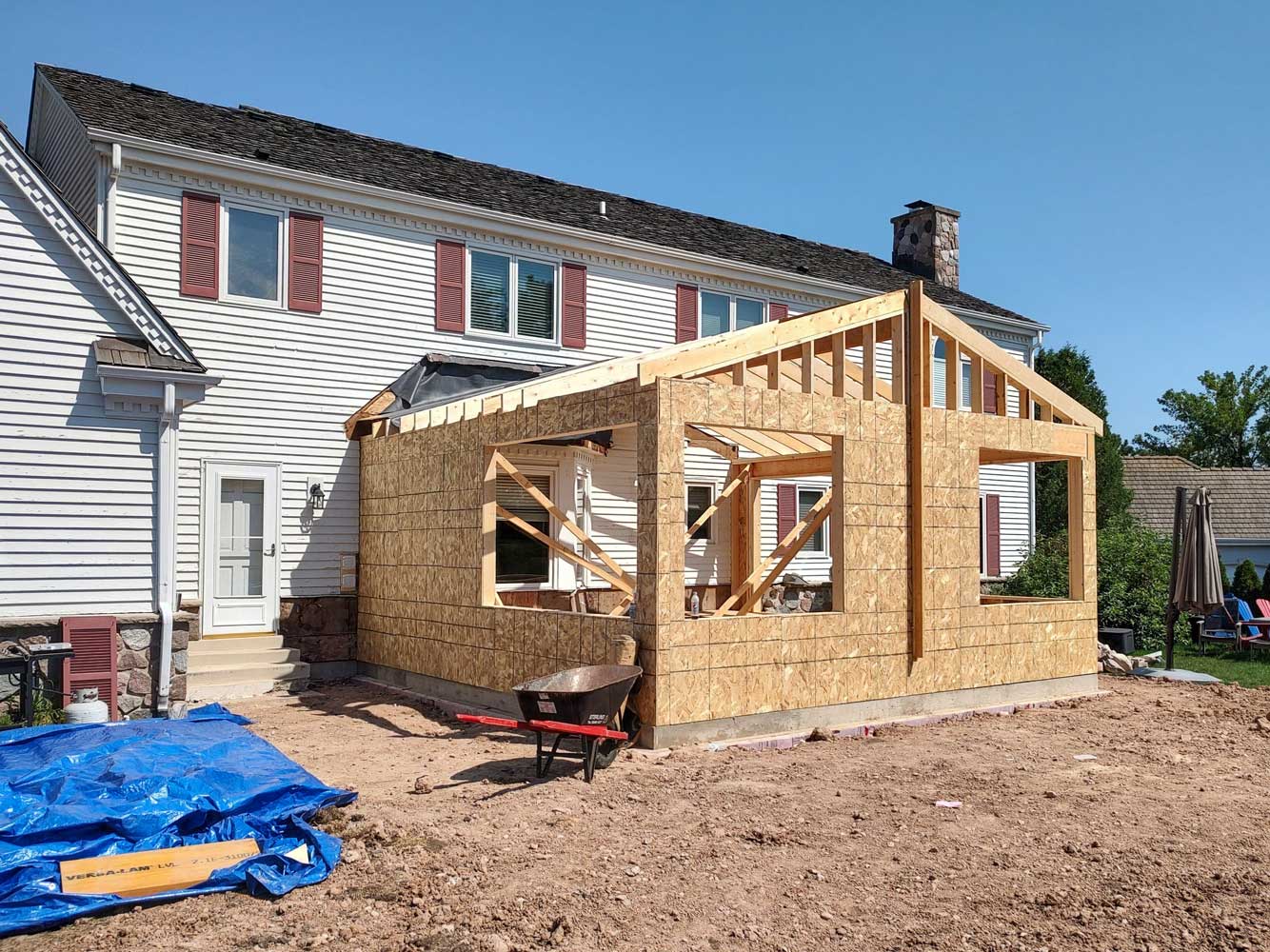
Highlights of this Home Addition
- New Sunroom – The open and airy sunroom addition allows family and friends to come together, making the kitchen space larger and more functional for entertaining.
- Fishbowl Cabinets – The glass cabinets between the kitchen and dining room connect the spaces together, while offering storage of dishes and artwork. The doors open from both sides allowing access from both rooms.
- Two Workstation Sinks – Double workstation sinks allow two people to perform different tasks in the kitchen. One person can prep and cook at the sink on the range side. Another person can wash dishes at the other sink.
- Double Islands – Two islands provides more seating for the family. The homeowners wanted their kids hanging out and doing homework in the kitchen area to spend more time together.
- Metal Inserts in Cabinet Drawer Face – Metal inserts are added to add the extra texture from a design point, but also those drawers can be used as pantry drawers for vegetables like onions, garlic and potatoes.
- Wet Bar – The bar area includes a sink, two under-counter refrigerator drawers and a docking drawer for charging computers and phones.
- Mixed Countertop Materials – We selected Dekton countertops for the range wall because the material withstands heat and hot pots. The islands and bar countertops are sereno gold quartz.
- Simple Lighting – We selected pendants that are flush and don’t busy up the space. Wall sconces on the hood give the hood a more timeless look.
- Custom Hood – The hood is a statement piece that introduces some softer lines within all straight edges, adding some wood accents. The wall sconces gives it a chimney timeless look.
- Wolf & Subzero Appliances – This kitchen features the best appliances on the market.
- The Wolf range is perfect because the homeowners both enjoy cooking and making elaborate family meals.
- The Sub-Zero refrigerator blends into the wall of cabinets and offers plenty of organized storage for a busy family.
- The speed oven allows for reheating leftovers and extra cooking during entertaining and the holidays.
- The refrigerator drawers by the wet bar provides storage for drinks when entertaining and another drawer for their dog food.
Storage Features
The homeowners wanted to add functional storage features to their kitchen. The hidden appliance garage allows them to always have appliances handy but keep the clean look of the kitchen. Toe kick drawers by the range are a smart use of the space for very thin items like cookie sheets.
Timeless, Transitional Design
The design is timeless with a contemporary vibe. We kept the color palette monochromatic (black and white) so it wouldn’t add too much texture to a space that had a lot already happening. We added some warm brass finishes (lighting and hardware) with the chrome finishes.
Living Room Cabinets & Fireplace Updates
The client wanted to keep the warm and cozy feel of the living room with the wood tones, but wanted to combine some other textures to give it a more updated look. The marble fireplace is a focal point in the space while breaking up the wood line. Built-in cabinets on the TV wall provide storage for artwork, books and photos.
Pocket Doors Hide the Back Hallway
The back hallway can be closet or kept opened from the kitchen with a pair of pocket doors. This area has a walk-in pantry for much needed extra storage space. In the powder room, we added a dog washing station so the family can wash the dog’s paws when coming inside.
Project Details
Project Year: 2023
Location: Mequon, WI
Updates Included: Addition
Rooms: Sunroom (Addition), Kitchen, Dining Room, Living Room & Powder Bathroom
Features: Custom Cabinets, Dekton Counters, Quartz Counters, Plumbing Fixtures, Tile Backsplash, Tiled Bathroom, Marble Fireplace, Carpeting, Hardwood Flooring, Windows, Trim, Lighting, Hardware & Exterior Finishing
Estimated Cost: $500,000 – $600,000
