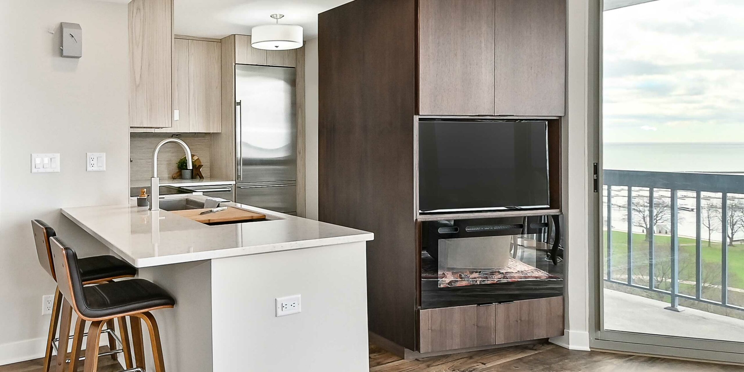
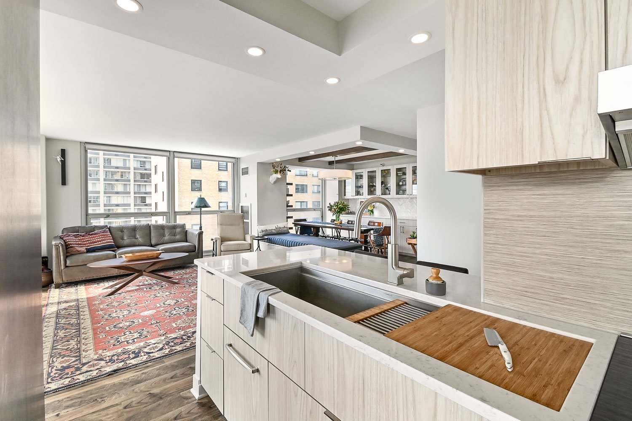
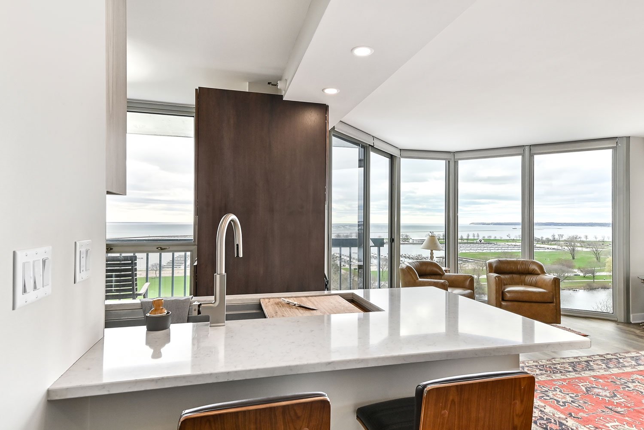
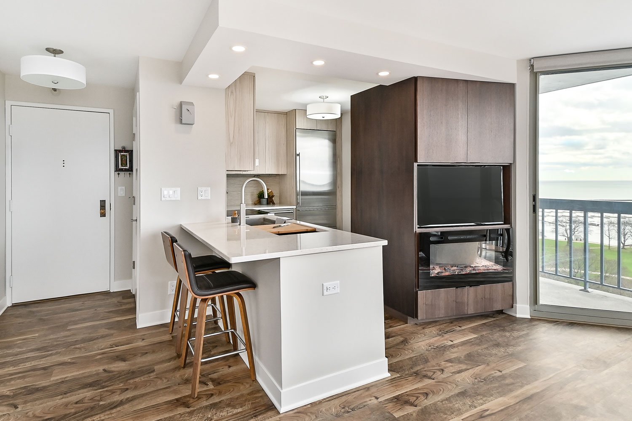
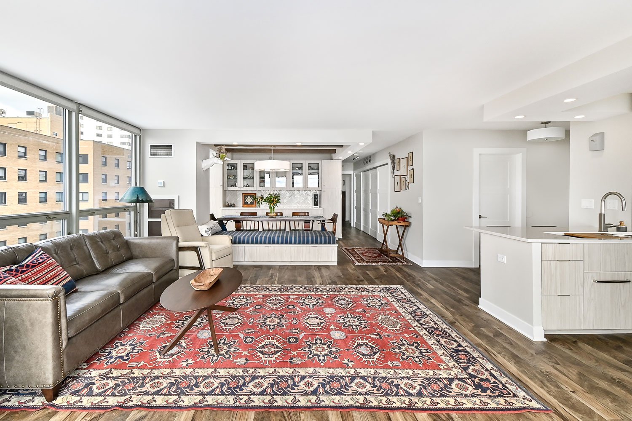
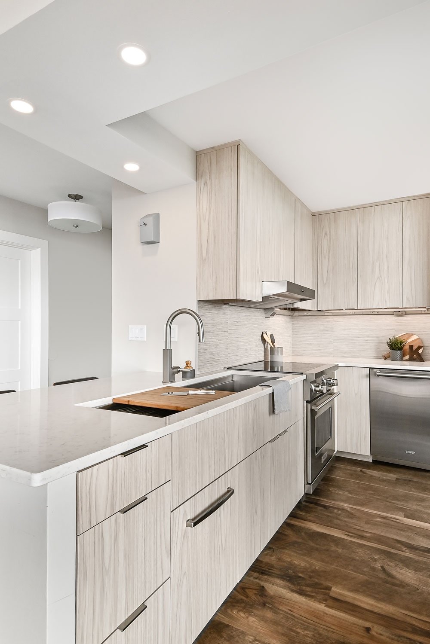
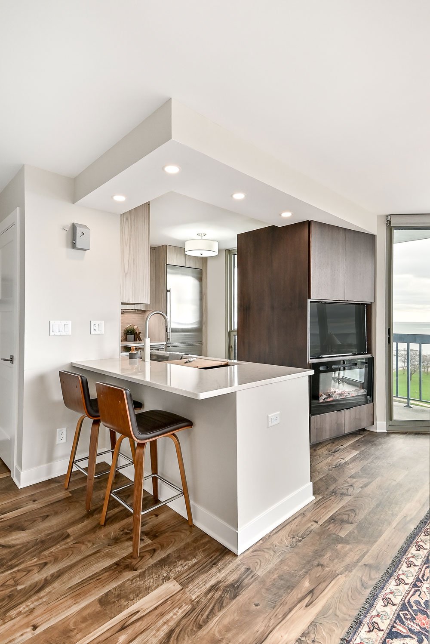
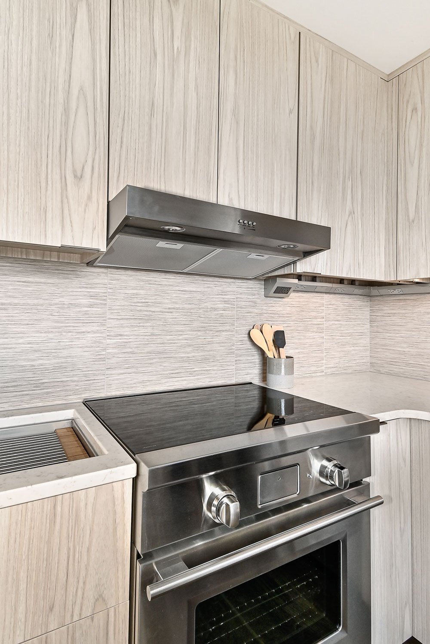
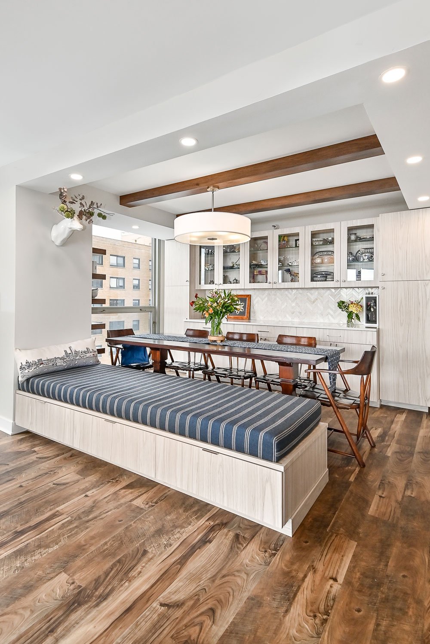
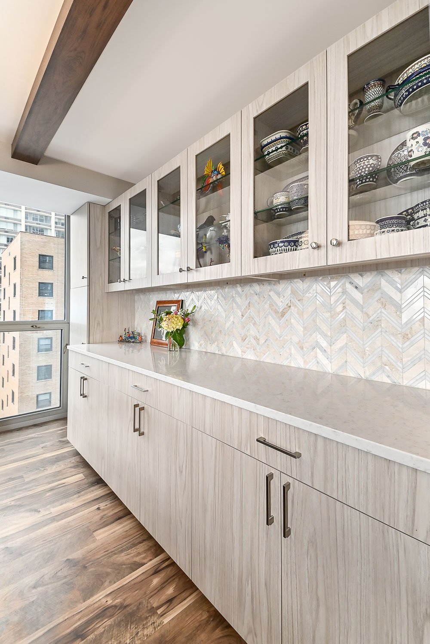
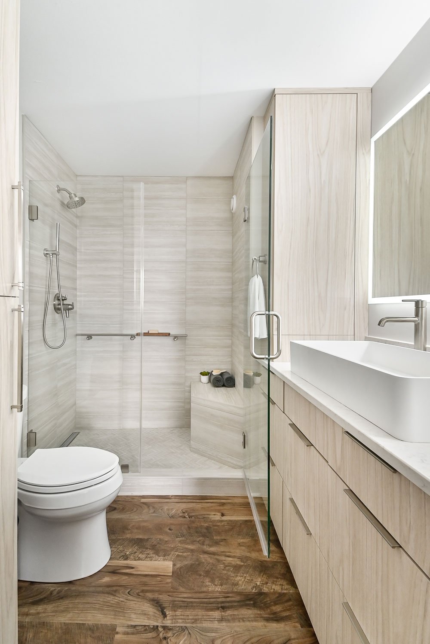
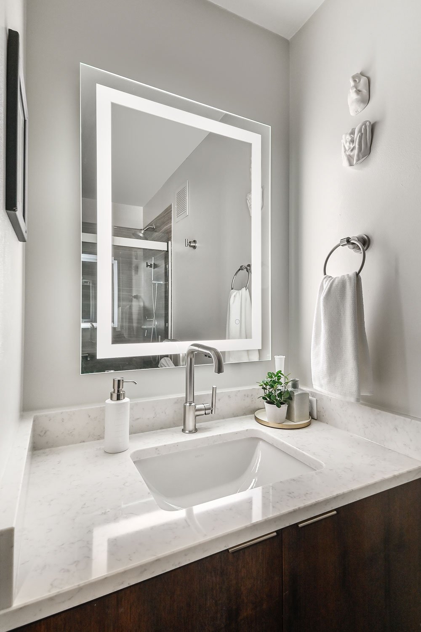
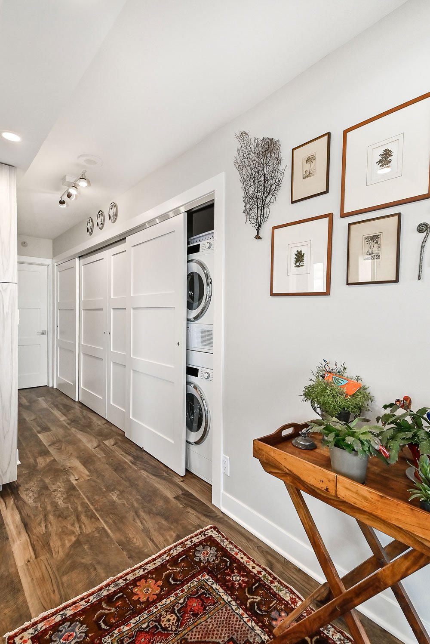
Condo Remodeling | Milwaukee
Kowalske was hired as the condo remodeling contractor for this downtown Milwaukee condo in the Landmark on the Lake building. The retired couple frequently hosted family and friends and wanted more functionality and a better design aesthetic. With the kitchen closed off, it was difficult to cook and entertain. The 1990s condo was remodeled with a new kitchen, bathrooms, flooring, trim, paint and lighting throughout. The color palette in this condo is light, bright and earthy.
Condo Remodeling Construction Challenges
Remodeling a condo is challenging and limiting. We could not move plumbing fixtures because they were all tied into central drains that were laid into the concrete deck. In addition, we couldn’t move soffits because they held the building sprinkler systems or light fixture locations because we couldn’t run additional channels into the concrete ceiling. We worked closely with the condo association and management to follow rules and guidelines for construction. This home is on the 6th floor, so materials and construction debris were transported through a dedicated elevator. This required considerable planning and coordination by the Kowalske team.
Condo Kitchen Remodel
The original entrance into this condo was dark and closed off. First, we opened the narrow kitchen to the hallway which allowed more light into the space. Now, visitors see a view of Lake Michigan when entering!
By opening the wall of this kitchen, we had room to add a peninsula with seating. We kept the cabinet design clean and simple. The custom cabinets are full overlay tafisa melamine wood look and hickory stained cinder. The kitchen includes a hidden pantry, trash pull-out drawer, and a Galley workstation sink.
With limited wall space, we added a cabinet for the TV and fireplace which can be seen from the kitchen and living room.
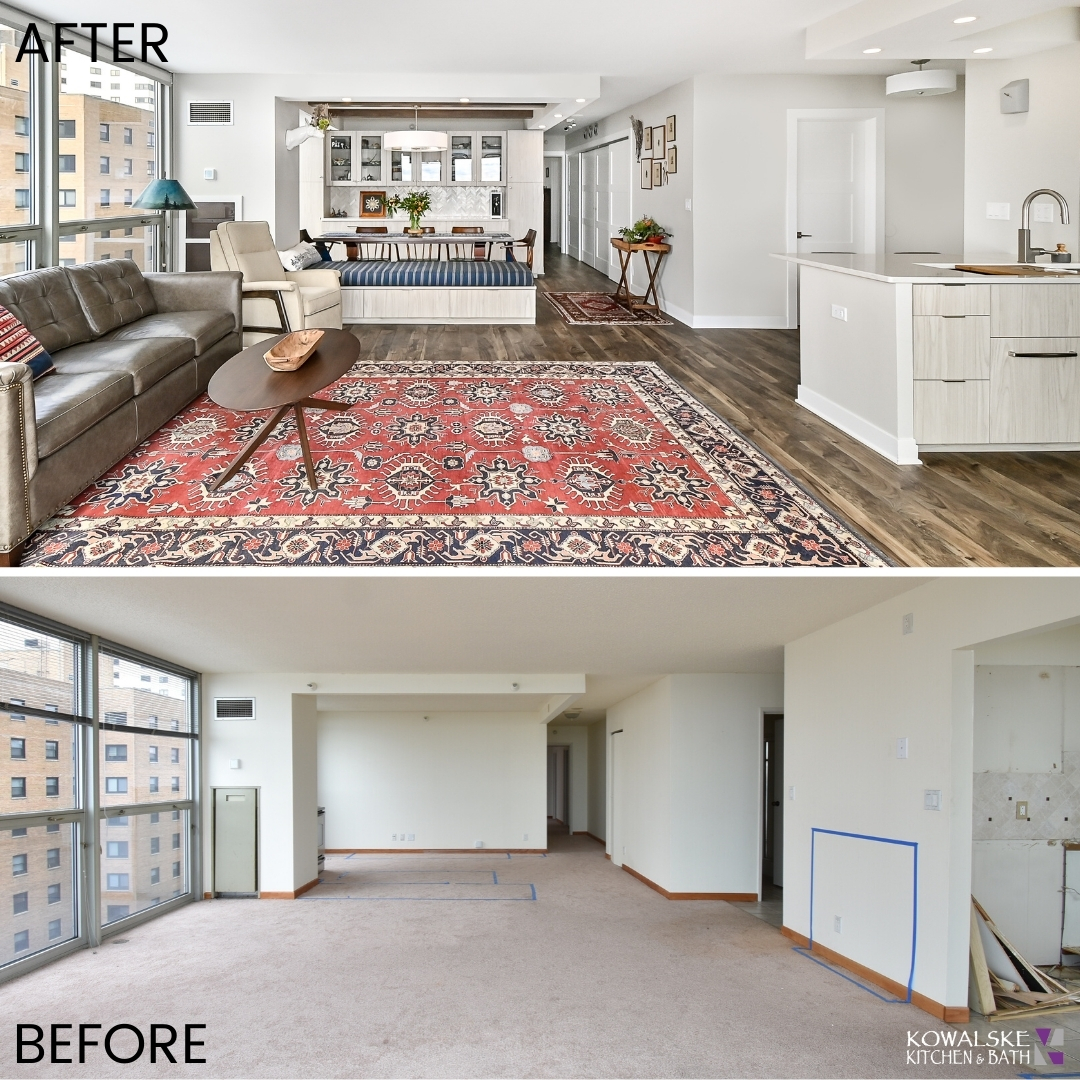
Dining Room
Condo remodeling requires creativity when it comes to storage and furniture. In the dining room, we added a wall of built-in cabinets to provide more storage and counter space. The glass cabinet doors in the dining room display the homeowners’ dishes and art. The bench seating at the dining room table is also seating for the living room. Drawers in the bench provide hidden storage space. Lips on the bench seat keep the cushion in place.
Condo Bathroom Remodel
We updated the condo’s master bath with a walk-in shower, new cabinetry, lighted mirror and vessel sink with two faucets. We eliminated the bathtub and replaced it with an accessible, walk-in shower. The vanity has sleek, contemporary cabinets and minimalist finger pulls.
Laundry & Storage
This condo has limited storage space, so we added more closet space to the hallway, which also conceals the washer and dryer.
Get Started
If you are looking for a contractor for a condo remodel, please reach out today!
Project Details
Project Year: 2020
Location: Downtown Milwaukee, WI
Updates Included: Kitchen, Dining Room, Living Room, Fireplace, Hall Bath, Master Bath, Bedrooms, Flooring, Doors & Trim
Condo Features: Custom Cabinets, Custom Bathroom Vanities, Quartz Counters, Tile Backsplash, Fireplace, Walk-In Shower, Tiled Shower, Lighting, Doors, Trim & Luxury Vinyl Flooring
Estimated Cost: View Pricing Guide
