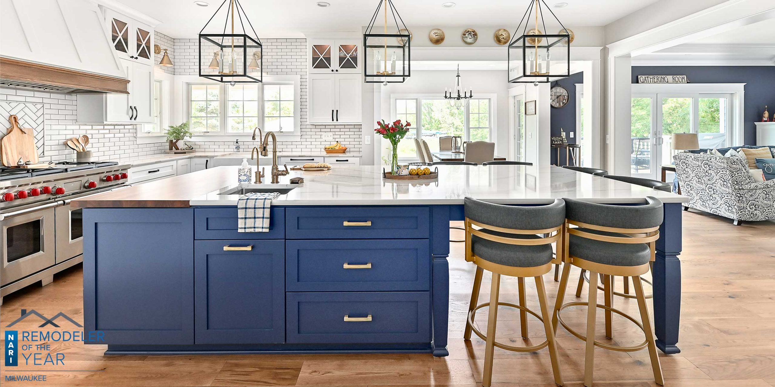
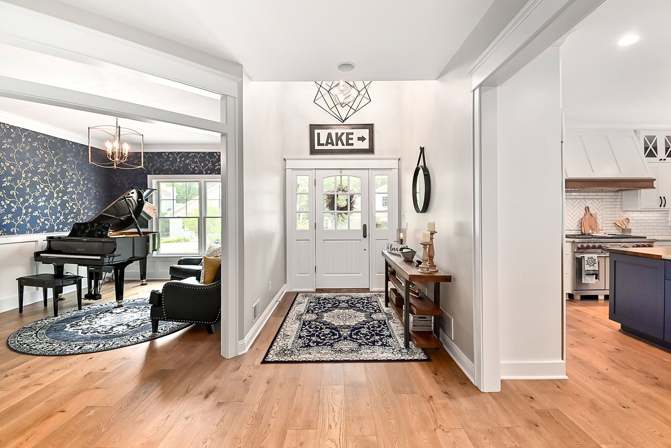
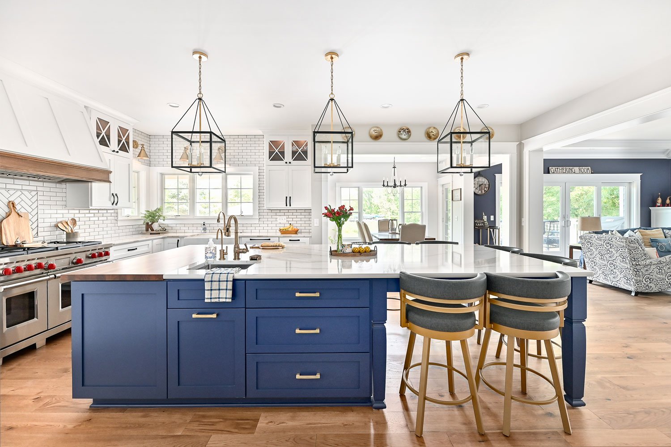
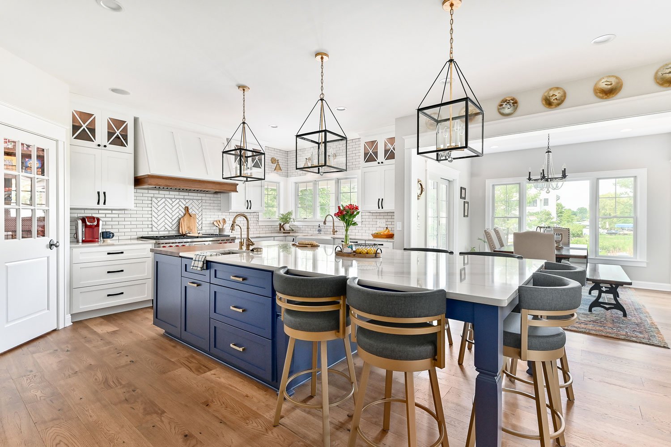
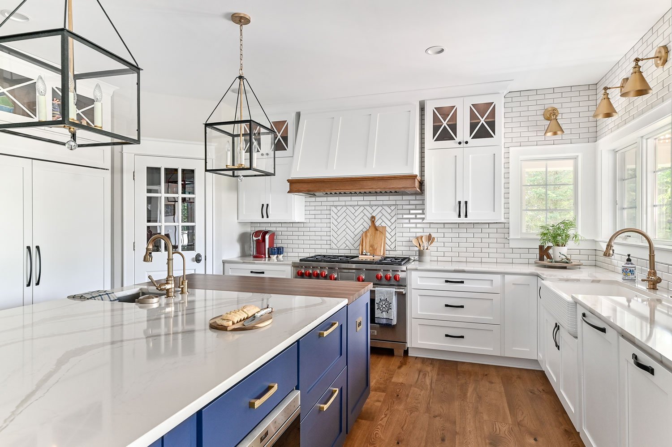

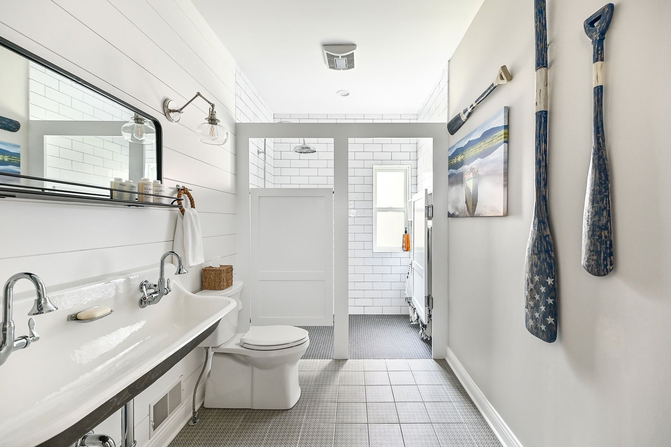
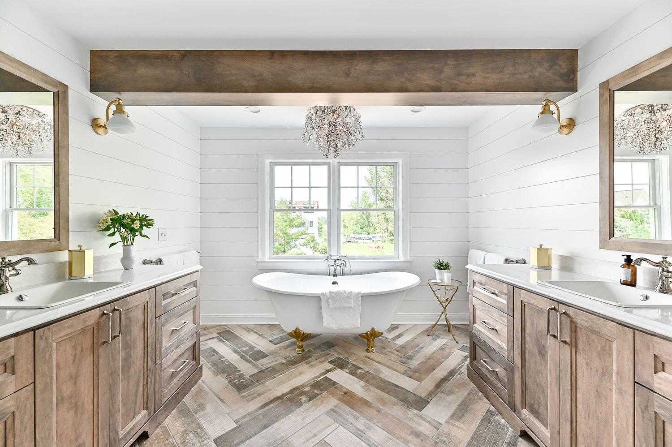
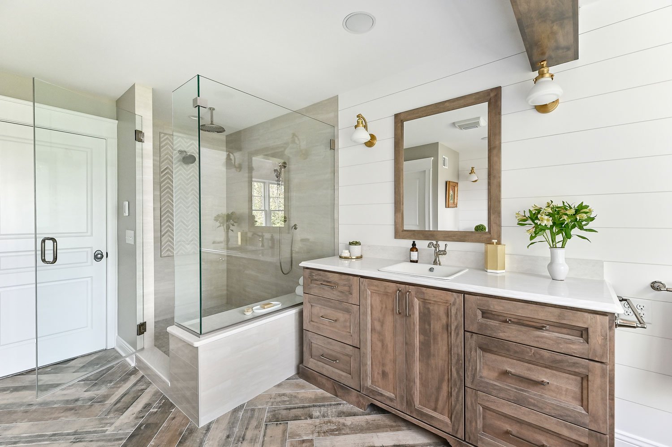
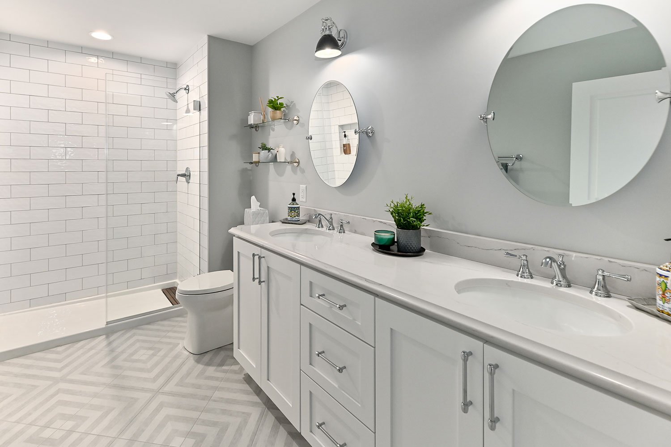
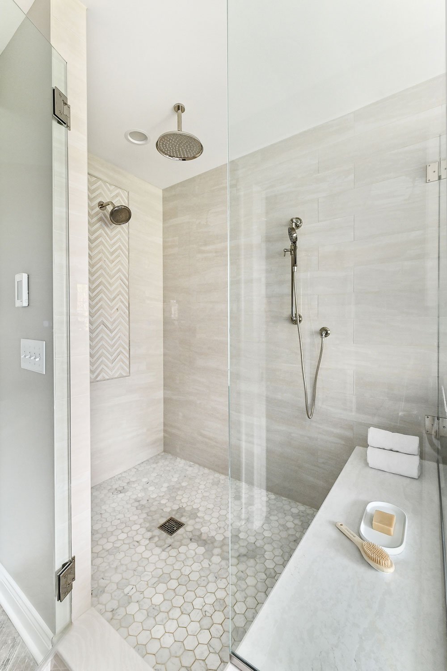
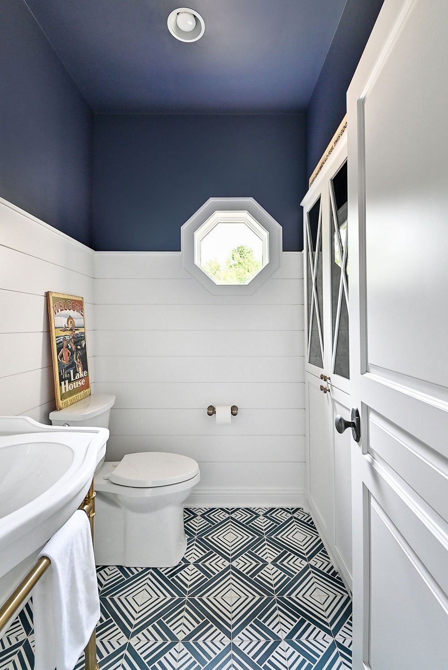
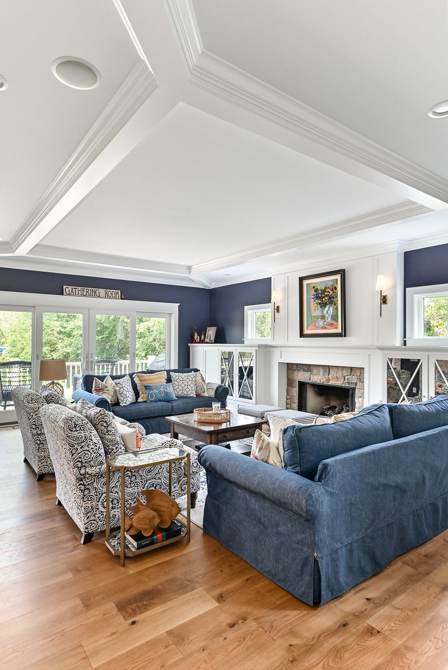
Luxurious Lake House Remodel
A couple nearing retirement contacted us for a lake house remodel. Their Oconomowoc home needed a better layout for entertaining family and friends. The casual lake living design flows throughout, with navy hues, gold hardware, detailed woodwork, shiplap and beautiful tile. The kitchen was opened and enhanced with a large island and beverage station. The guest bath was remodeled to look like an outdoor shower, yet treats guests to a dual showerhead and heated floors. An old closet was converted into a nautical-themed powder bath. The master suite was overhauled with a pretty tiled fireplace, oversized shower and clawfoot tub overlooking the lake.
The Original Space
This Oconomowoc home was built in 2001. The house had a good layout but the rooms were closed off, making it difficult to entertain large groups. It also didn’t take advantage of the lake view. The top priority was remodeling the kitchen and creating a great room where they could cook, eat and relax with guests.
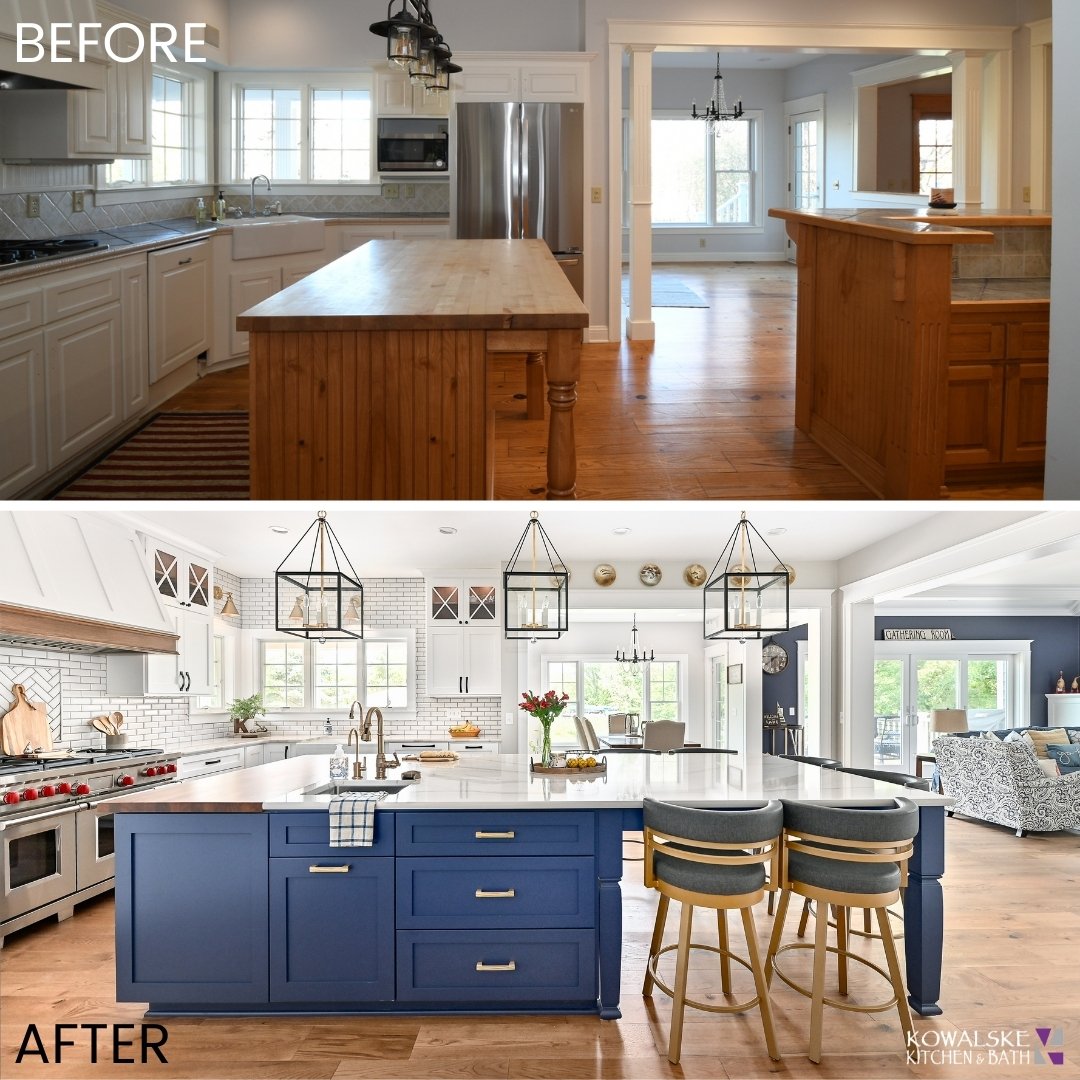
Open & Inviting Entryway
The entryway of this lake home is open, inviting and welcoming. Before the remodel, there was a small doorway into the kitchen followed by a large wall of closets that created the back of the old bar. Opening that wall brings more light into the space and guests immediately see a glimpse of the lake and feel welcomed into the heart of the home.
Lake House Kitchen Remodel
Remodeling the first floor, especially the kitchen, was the main focus of this Oconomowoc remodel. The biggest issue was a large bar that sat in the middle of this kitchen. The homeowners found it awkward. They wanted a large island where everyone could gather and sit. The new island has seating for six and plenty of gathering space around it. The clients also asked for a beverage station, a 48” Wolf range and a statement hood.
With the new layout, guests sitting at the island can have a better view of the lake. We widened the narrow doorway into the front hallway and into the living room to better connect the three spaces. More light now floods the main entertaining space. A smaller beverage station is convenient, yet tucked in the corner of the kitchen.
See More Pictures of This Lake House Kitchen
Music Room
With the new layout, the music room also becomes part of the flow of the home, visible from the kitchen and living room. The homeowners love that they can now see the piano that they inherited. With most of the home exuding casual lake vibes, the music room was designed to be more formal with traditional wainscotting and wallpaper. The room is an elegant use of the home’s main floor color scheme of white, navy and gold.
New Powder Bath
We converted a closet into a new powder bath, complete with a nautical porthole window. Keeping with the lake theme and the white, gold and navy used throughout the main floor, we incorporated several unique items:
- Fun concrete tile is reminiscent of signaling flags
- The console sink has substantial brass fittings and exposed plumbing
- Storage includes a new linen cabinet with antique/mercury mirror glass X mullion doors.
Living Room Refresh
The entire first floor had white woodwork except for the living room with maple cabinets and trim. The homeowners wanted a more cohesive design on the first floor with all white trim. We painted the built-ins, replaced the cabinet doors and drawer fronts, and applied new panels to the fireplace surround. We also changed the panels around the fireplace to a simpler, more contemporary layout that could accommodate a TV over the fireplace in the future. To create elegance, texture and drama, we added a coffered ceiling.
Laundry Room Makeover
The laundry room was brown and boring. The Mrs. wanted a more cheerful and inviting space where she could do laundry and work at the desk. We painted the walls a pale blue and updated the countertops, faucet and sink. The floor was replaced with a textural plaid tile that is very warm and inviting. A large open wall was the perfect spot to display her hat collection.
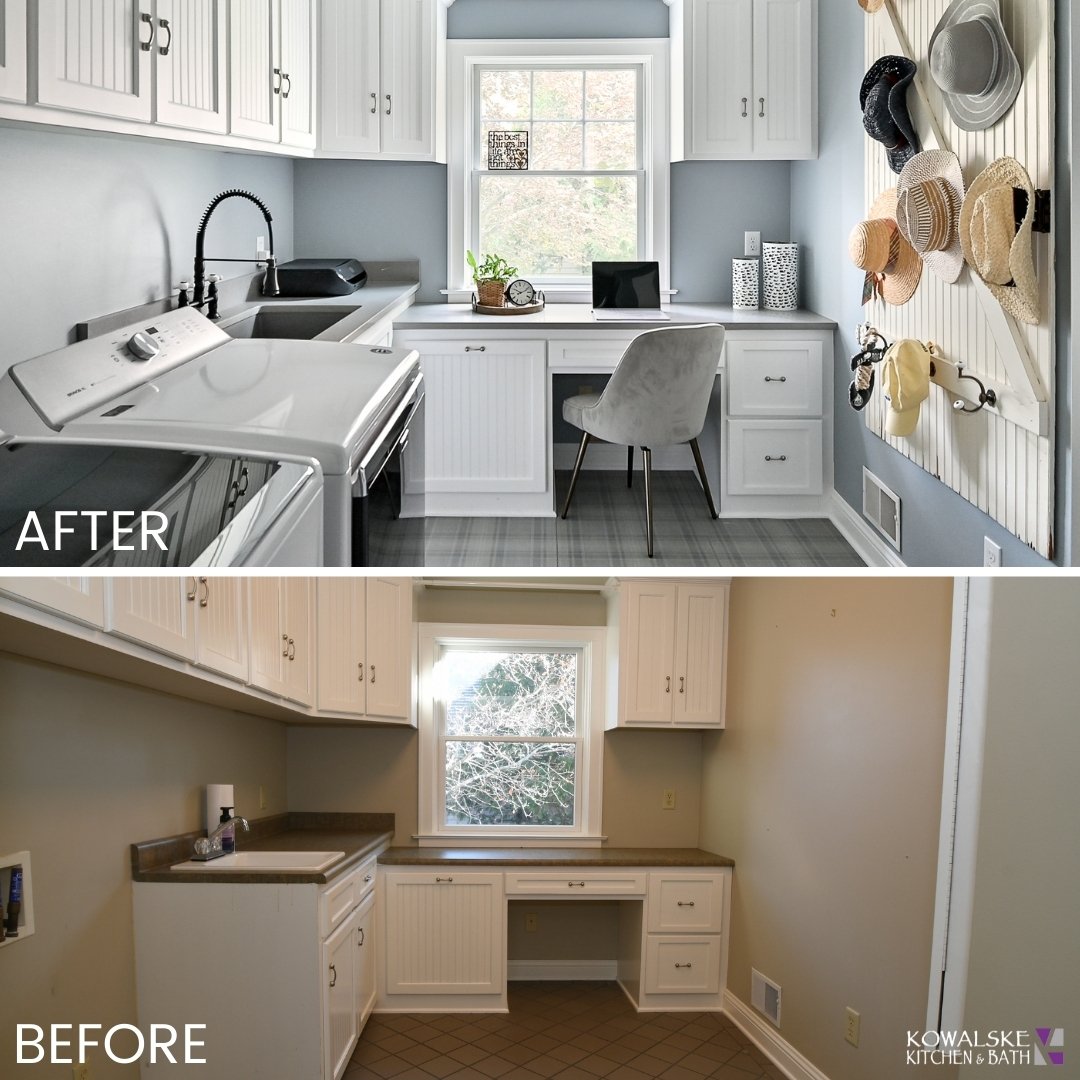
More of This Lake House Remodel
See more pictures of this Oconomowoc home. We renovated several bathrooms and the kitchen:
Homeowner Review
“Exceptional at every level. Kowalske Kitchen and Bath went over and above at every step of our remodeling project. They were able to accommodate all of our extra requests and change orders in a timely manner. We are extremely satisfied with the final result.”
– Mike, Oconomowoc homeowner (Google Review)
Learn More
Project Details
Project Year: 2020
Location: Oconomowoc, WI
Updates Included: Whole Home: Entry, Kitchen, Dining Room, Living Room, Music Room, Laundry Room, Guest Bathroom, Powder Room, Bedrooms & Master Suite
Features: Custom Cabinets, Cambria Quartz Counters, Plumbing Fixtures, Tile Backsplash, Tiled Bathrooms, Clawfoot Tub, Heated Floors, Tiled Fireplace, Carpeting, Luxury Vinyl Flooring, Windows, Trim, Lighting & Hardware
Estimated Cost: View Pricing Guide
Award Winning Project
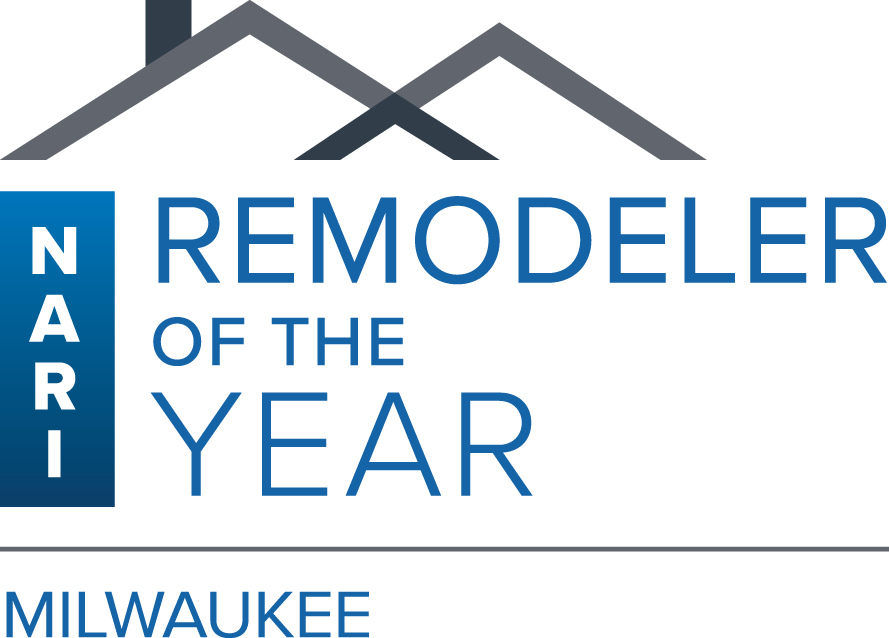
This remodel was awarded a GOLD ‘Remodeler of the Year’ award from the Milwaukee National Association of the Remodeling Industry (NARI) in 2021.
