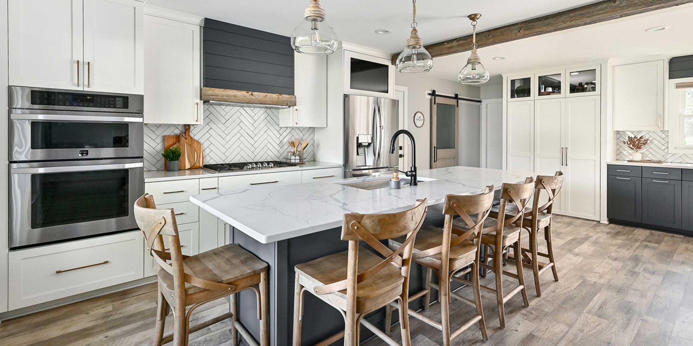
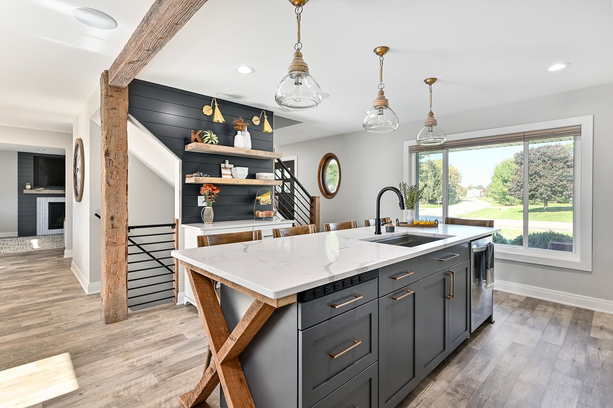
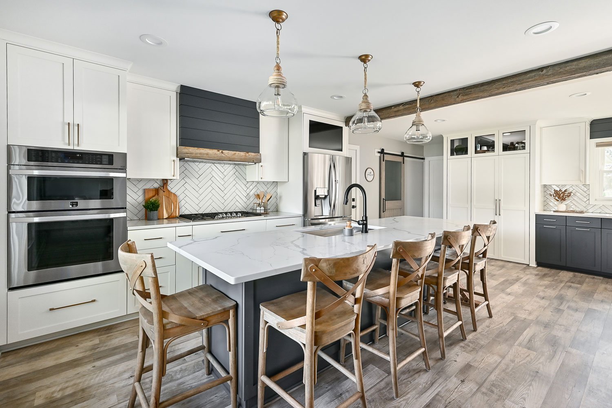
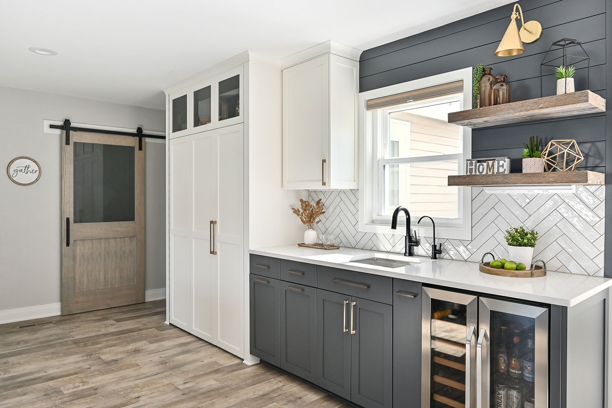
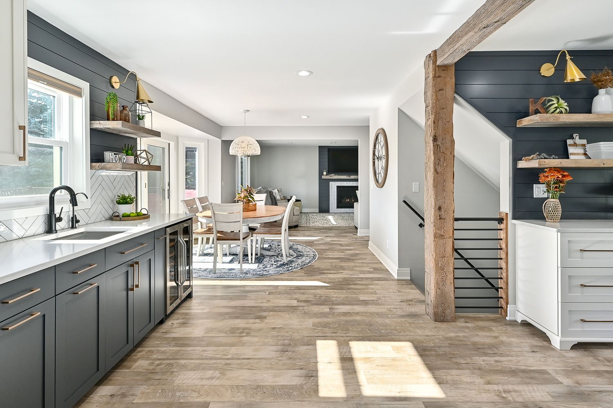
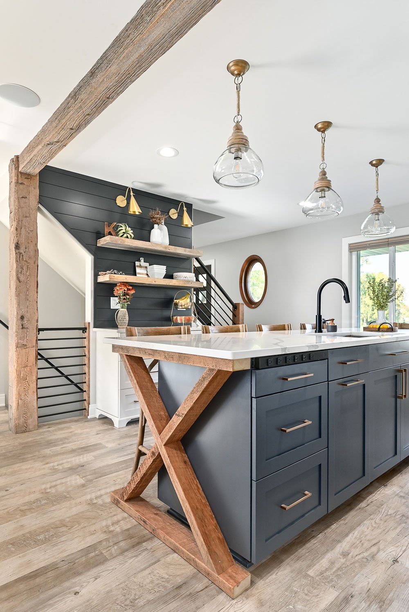
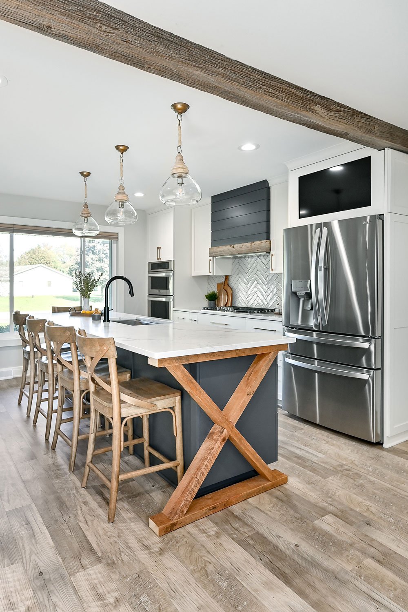
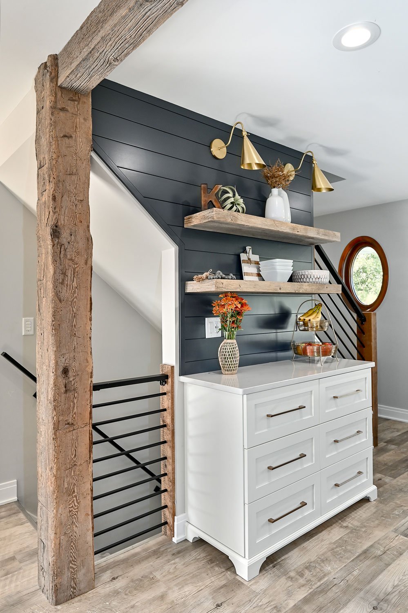
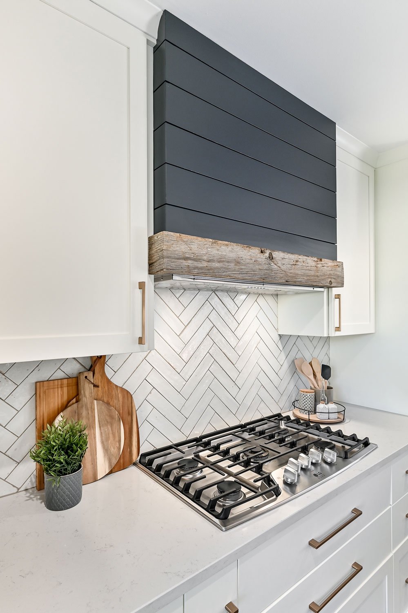
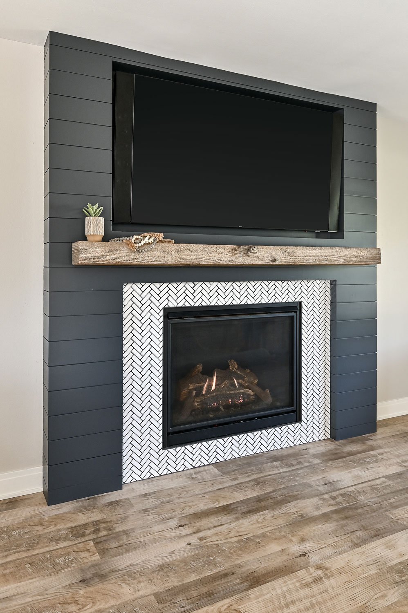
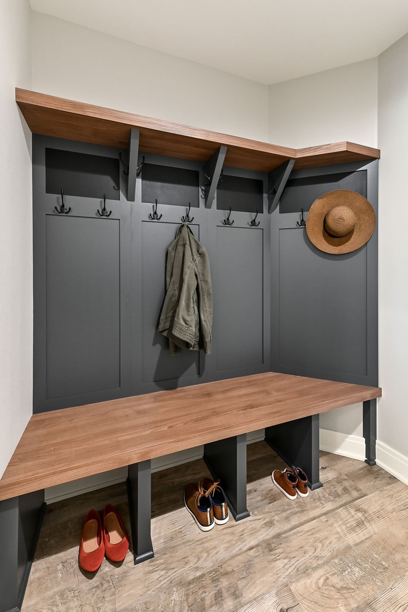
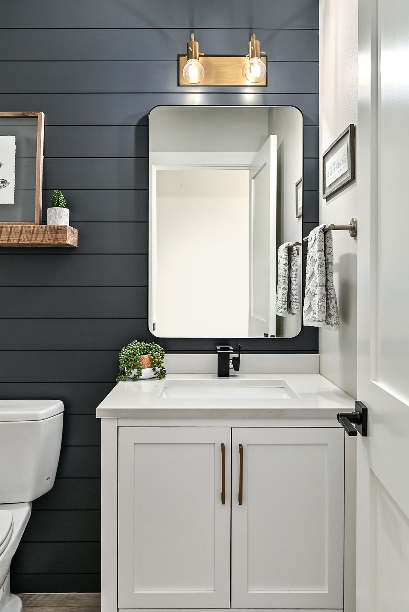
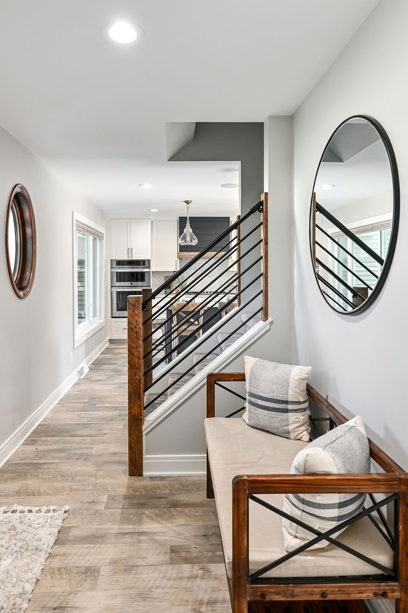
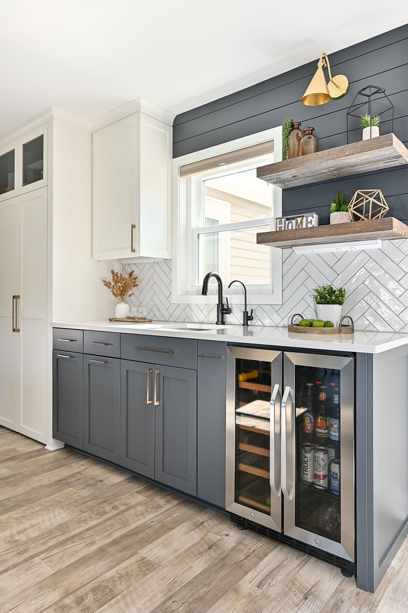
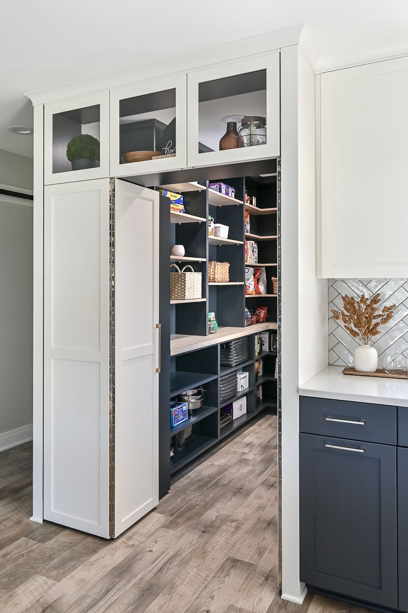

Modern Farmhouse Kitchen | Sussex, WI
This stunning Sussex, WI home remodel has a cohesive modern farmhouse style that flows throughout the first floor. Highlights of this project include the barnwood beams, barnwood hood detail, shiplap walls and a hidden pantry.
The couple contacted us because the home wasn’t functional for their young family or entertaining. They also wanted to update the oak cabinets and trim to white.
The Original Space
The homeowner grew up in the home and knew it was time to remodel the first floor. The wall between the kitchen and dining room is now gone, making room for a larger kitchen. The old kitchen window is now the beverage center and entrance to the hidden pantry. A mudroom was added by reconfiguring the doorway into the master suite.
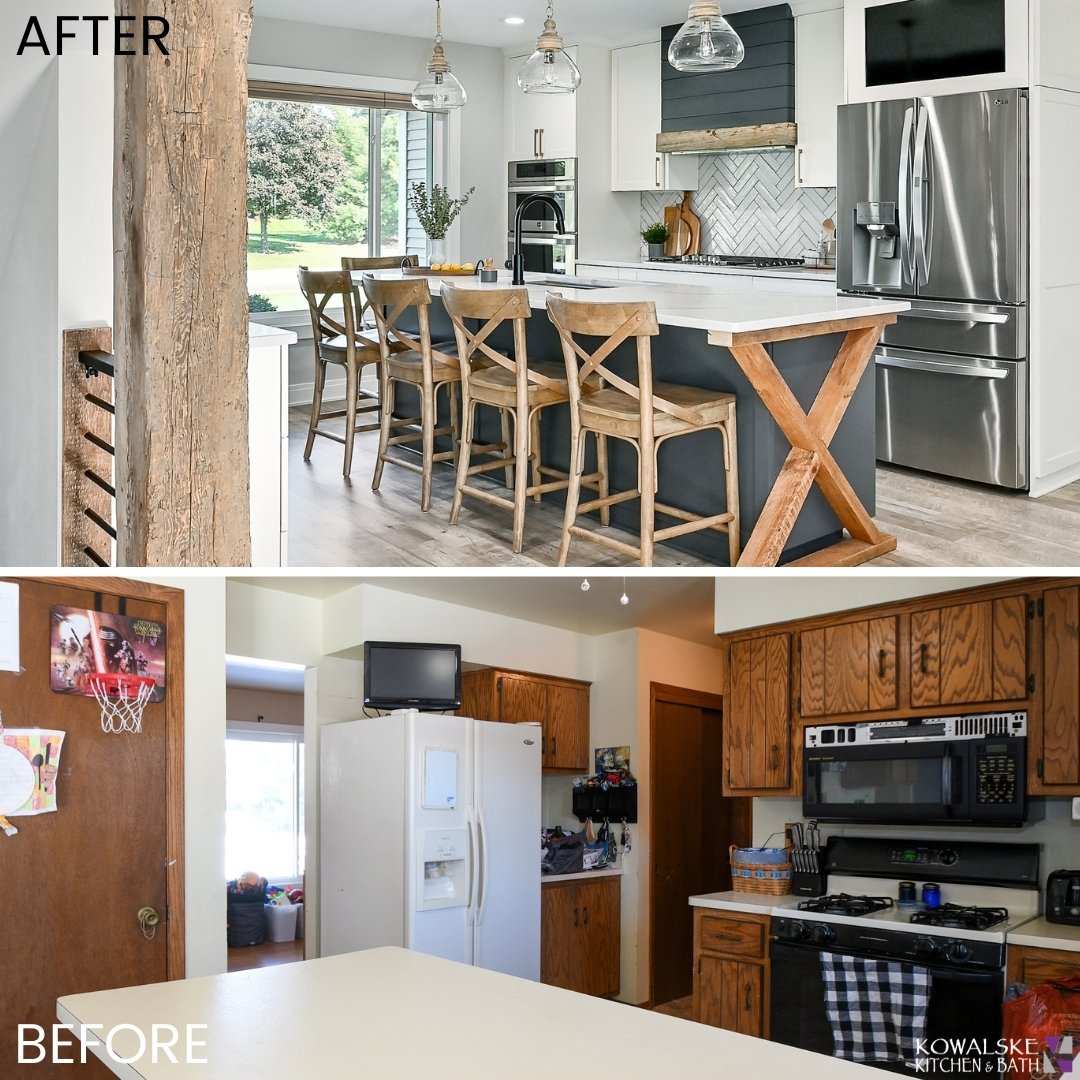
A kitchen project this large often comes with construction challenges. The kitchen soffits had pipes that needed to be rerouted. Also, the wall between the kitchen and dining room was load-bearing. A barn wood pillar supports the staircase opening and a new barn wood beam spans the new kitchen opening.
Hidden Pantry
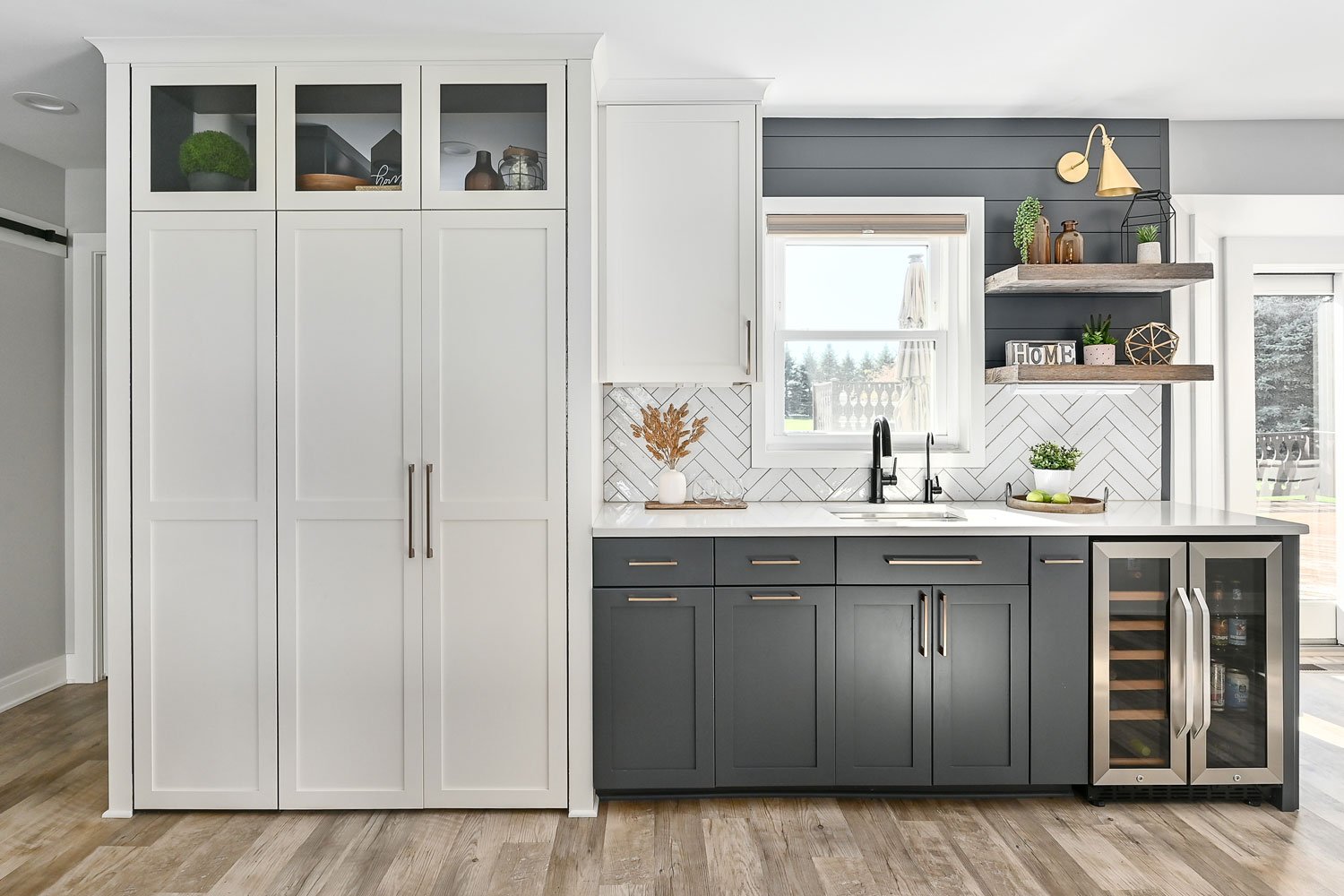
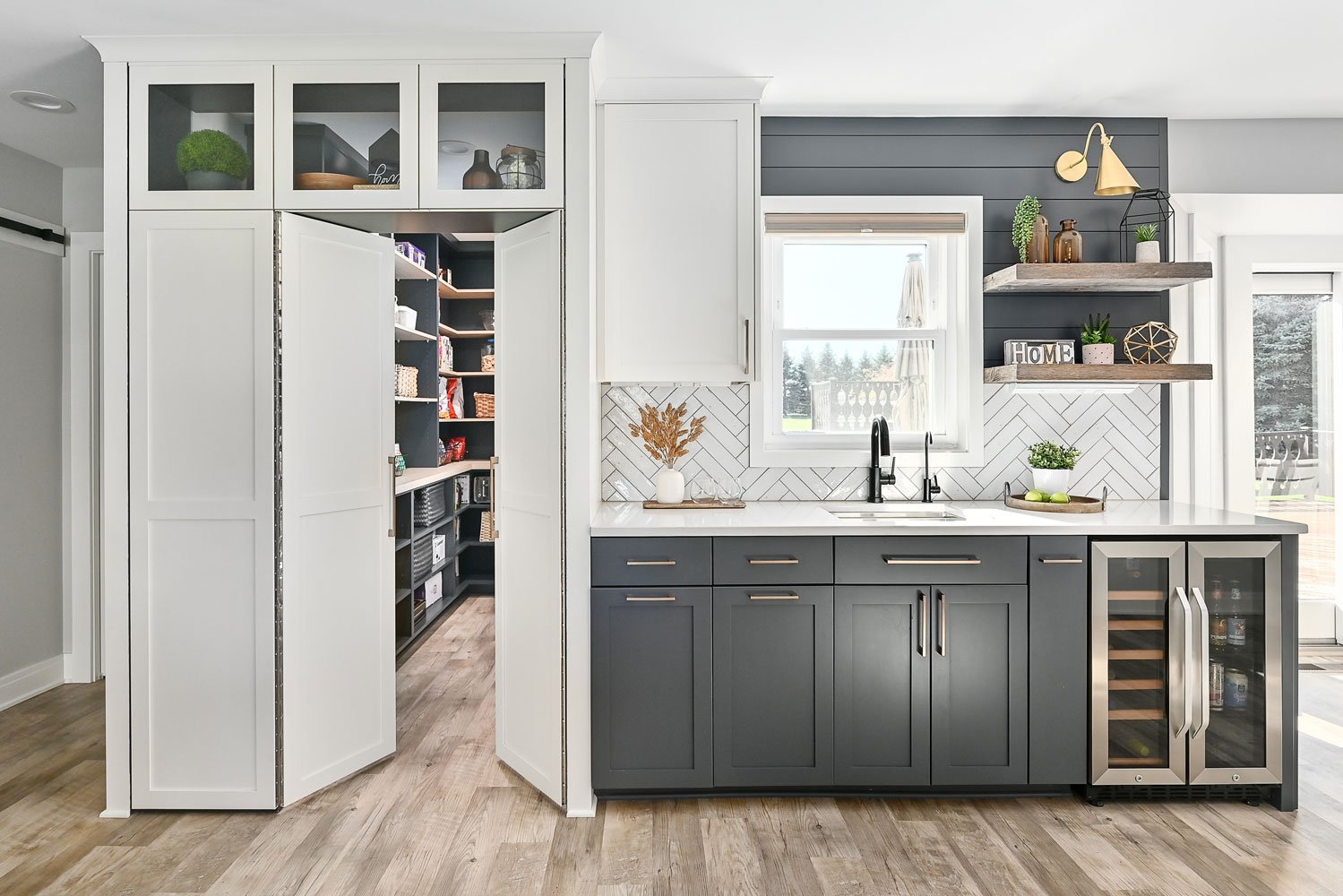
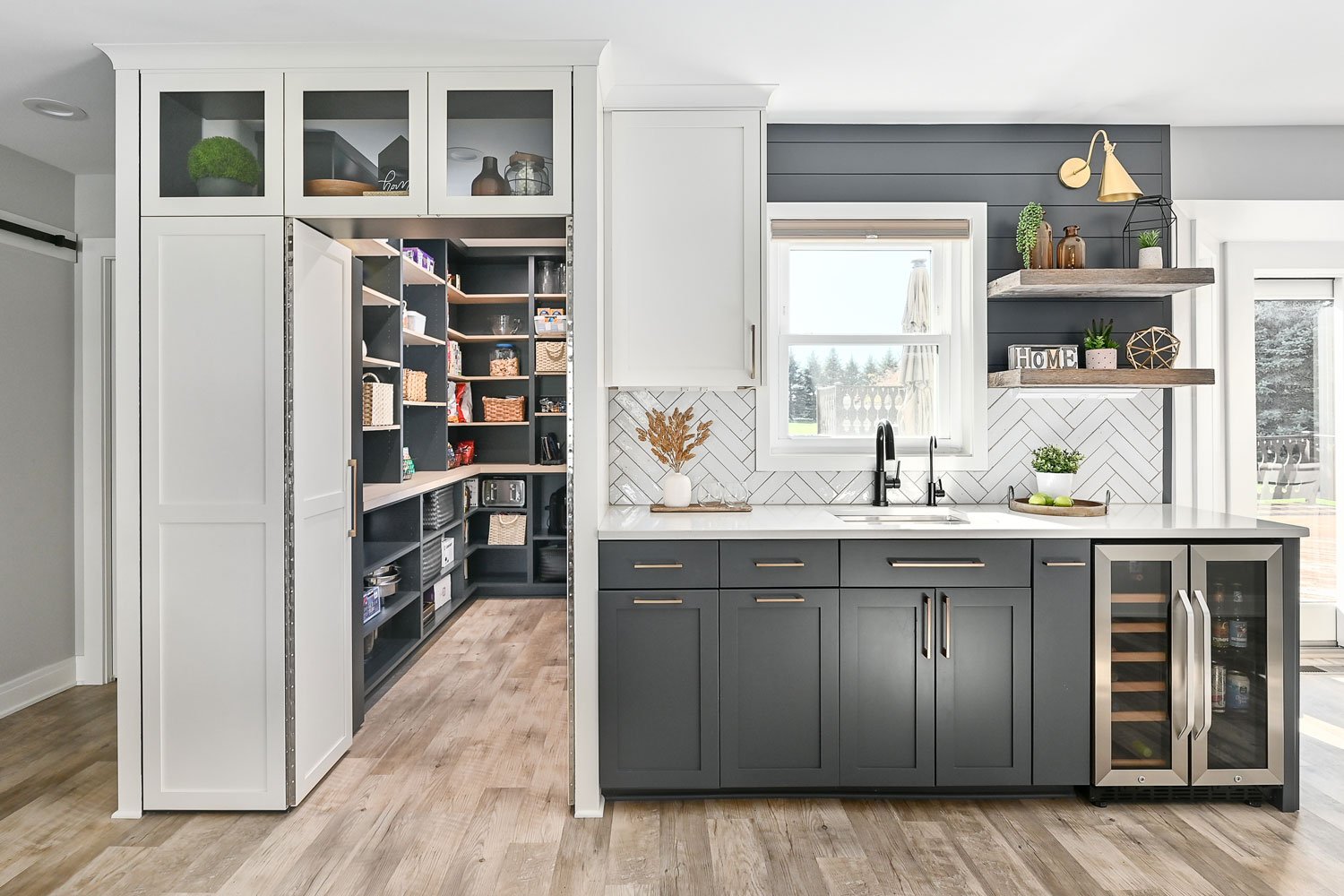
The family needed an easy-access storage area for food items, kids’ snacks, and small appliances. When closed, the pantry doors look like cabinets.
Modern Farmhouse Design
- Barnwood Beam & Accents – Barnwood details were used throughout to tie the design together.
- Shiplap Walls – The design style of this remodel is modern farmhouse. Shiplap ties the spaces together, including the hood, beverage center, fireplace, bathroom and staircase wall.
- Open Concept – The new layout is more open and flows between the kitchen, dining room and living room. With three young children, the homeowners wanted the spaces to be better connected.
- Beverage Center – The old kitchen sink area was the perfect spot for a wet bar. Here, the homeowners have a coffee station and a beverage fridge.
- Kitchen TV Above the Fridge – The homeowner asked for a TV in the kitchen, so we framed the TV above the refrigerator, to create a finished look.
- Staircase Updates – To make the space feel larger, we opened the staircases on both sides, adding black railings and barnwood details.
- Mudroom – A mudroom off the garage and rear entry provides the family with storage for shoes, coats and bags.
- Custom Cabinets – This remodel features custom cabinets with drawers and pullouts, a custom hood, and storage organizers.
- Fireplace – The living room fireplace was updated with a new mantel and tile.
- Hardware & Lighting – The first floor is tied together with brushed bronze hardware and lighting. The dining room fixture and kitchen pendants include fabric texture.
Homeowner Review
“We loved our experience with Kowalske Kitchen & Bath. Our designer and project manager were very responsive, the staff is incredibly friendly and we are in love with our first floor remodel! We highly recommend them!!”
– Kristin, Sussex homeowner (Google Review)
Other Modern Farmhouse Projects
- Mukwonago Modern Farmhouse Kitchen
- Delafield Modern Farmhouse Bathroom
Project Details
Project Year: 2021
Location: Sussex, WI
Updates Included: First Floor: Entry, Staircases, Kitchen, Pantry, Dining Room, Mudroom, Powder Bathroom & Living Room
Features: Custom Cabinetry, Quartz Counters, Tile Backsplash, Open Shelving, Under Cabinet Lighting, Workstation Sink, Brushed Bronze Hardware, Tiled Fireplace, Shiplap Walls, Luxury Vinyl Flooring & Lighting
Estimated Cost: View Pricing Guide
