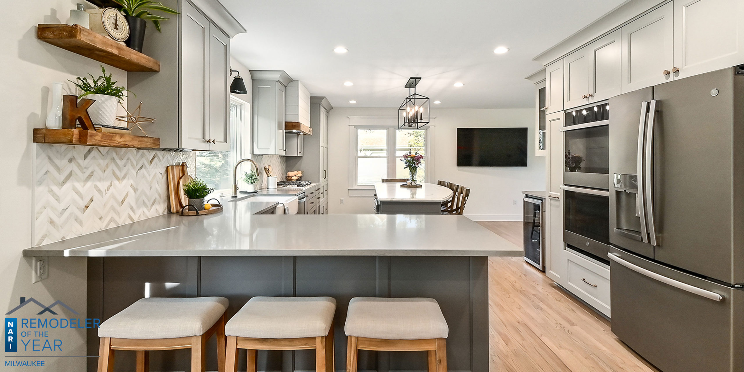
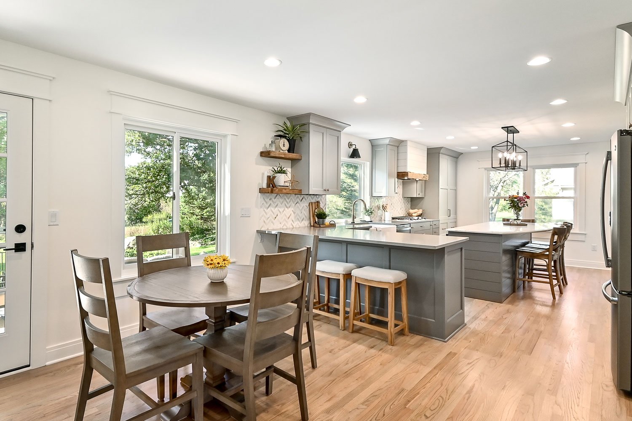
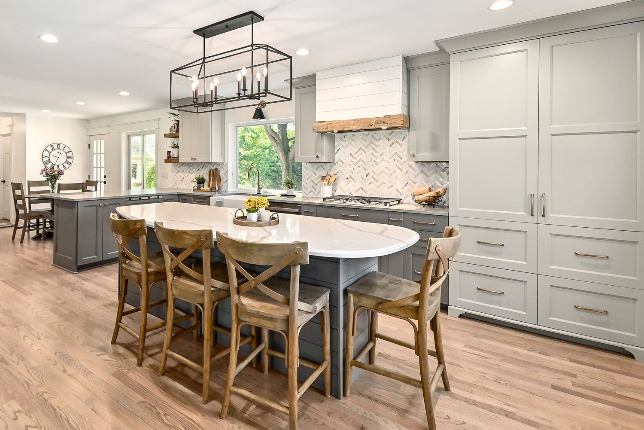
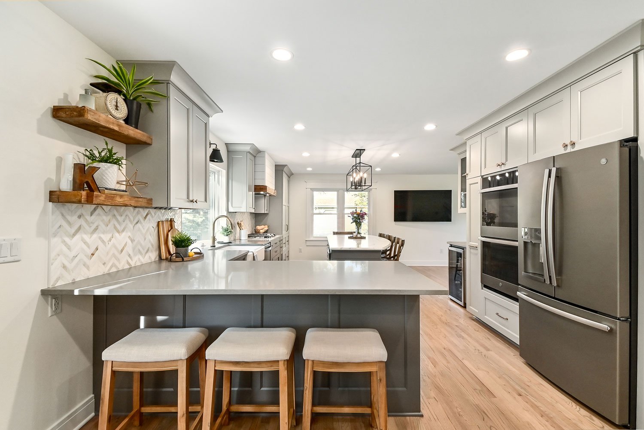
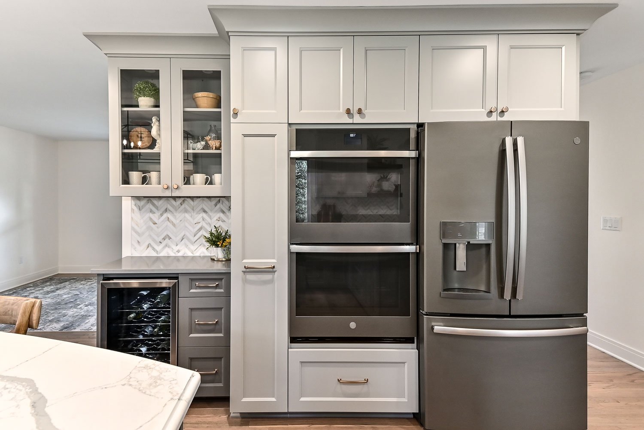
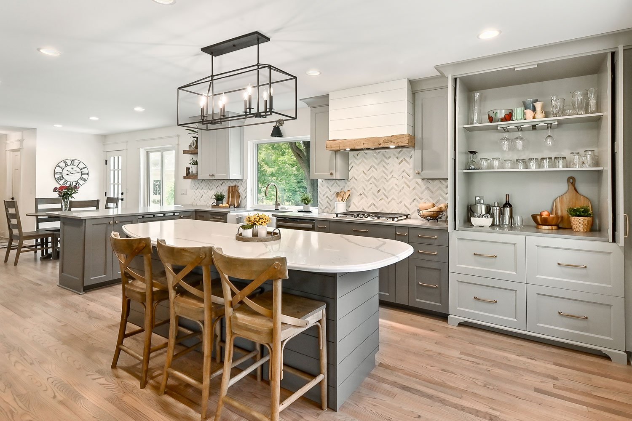
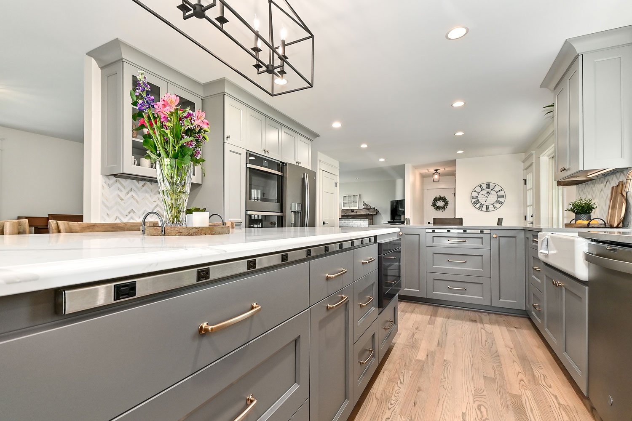
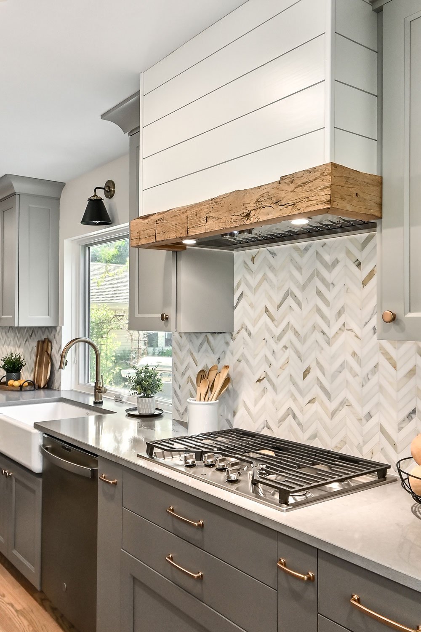
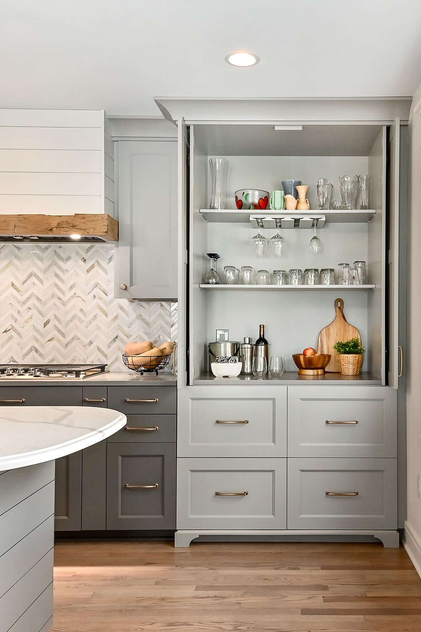
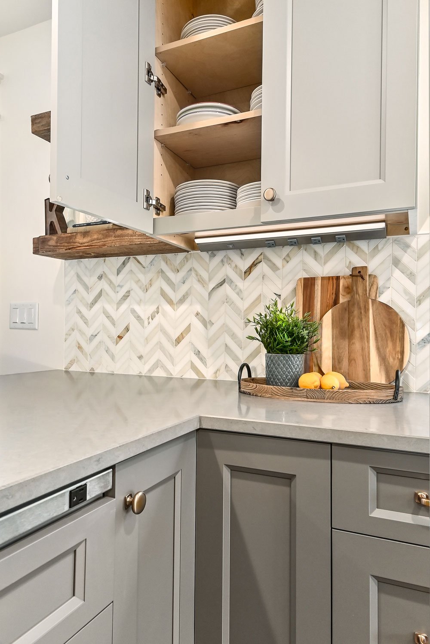
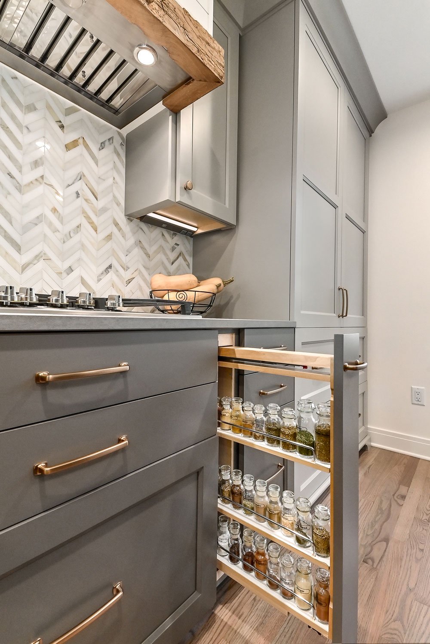
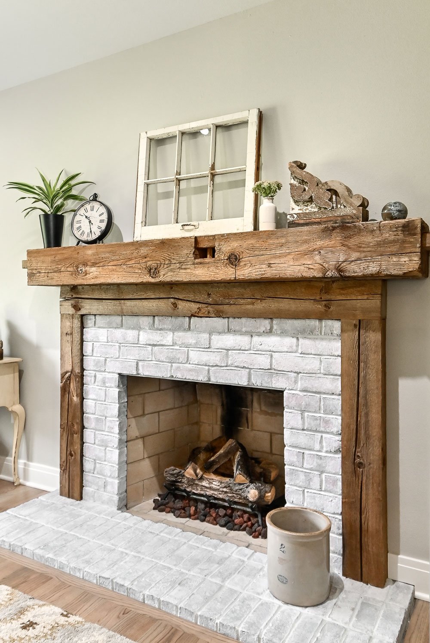
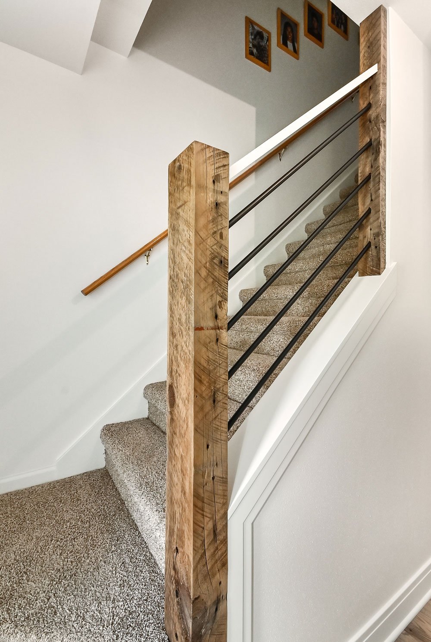
1990s Kitchen Remodel | Mukwonago
Kowalske Kitchen & Bath remodeled this 1990s Mukwonago kitchen. We turned a dated oak kitchen into an open-concept modern farmhouse kitchen, that is perfect for entertaining.
Creating a space to entertain was the top priority in this Mukwonago kitchen remodel. The homeowners wanted seating and counter space for hosting parties and watching sports. By opening the dining room wall, we extended the kitchen area. We added an island and custom-designed furniture-style bar cabinet with retractable pocket doors. A new awning window overlooks the backyard and brings in natural light. Many in-cabinet storage features keep this kitchen neat and organized.
Custom Cabinetry
This kitchen features frameless custom cabinets with light rail molding. It’s designed to hide the under cabinet lighting and angled plug molding. Putting the outlets under the cabinets keeps the backsplash uninterrupted.
The custom hood is covered in shiplap and a piece of reclaimed barn wood.
Bar Cabinet
The furniture-style bar cabinet has retractable pocket doors and a drop-in quartz counter. The homeowners can entertain in style, leaving the doors open during parties. Guests can grab a glass of wine or make a cocktail right in the cabinet.
Outlet Strips
Outlet strips on the island and peninsula keep the end panels of the island and peninsula clean. The outlet strips allow them options for plugging in appliances during parties.
Modern Farmhouse Kitchen Design
The design of this kitchen is modern farmhouse. The materials, patterns, color and texture define this space. We used shades of golds and grays in the cabinetry, backsplash and hardware. The chevron backsplash and shiplap island add visual interest.
Storage Features
Storage and organization features are important to these homeowners.
- We opted for deep drawers to allow for easy access to stacks of dishes and bowls.
- Under the cooktop, we used custom drawer heights to meet the homeowners’ storage needs.
- A third drawer was added next to the spice drawer rollout.
- Narrow pullout cabinets on either side of the cooktop for spices and oils.
- The pantry rollout by the double oven rotates 90 degrees.
Other Updates
- Staircase – We updated the staircase with a barn wood newel post and matte black balusters
- Fireplace – We whitewashed the fireplace and added a barn wood mantel and pilasters.
Homeowner Review
“We could not be happier with our newly remodeled kitchen, basically an entire first floor remodel. We decided to call Kowalske after viewing their website, photo gallery and online reviews. From demo (June 1) to completion (Aug 14), Kowalske provided absolute professionals (polite, too) to work in our home. The delivery of countertops was delayed a week due to COVID, but Kowalske did whatever other tasks they could during that delay and otherwise adhered to their schedule.
Our overall experience was a VERY positive one. Kowalske truly provides quality. We would not hesitate to hire them again or to recommend them. THANK YOU, THANK YOU, Kowalske Kitchen & Bath, for our beautiful new space! We absolutely love it!”
– Jill, Mukwonago homeowner (Google Review)
Featured in KBB Magazine
This project is featured in the February/March 2021 issue of KBB Magazine.
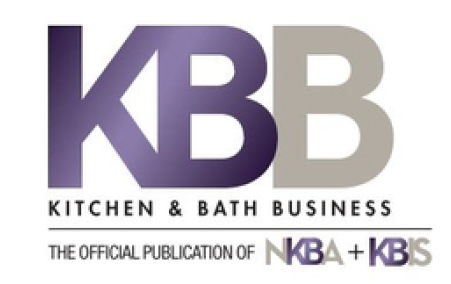
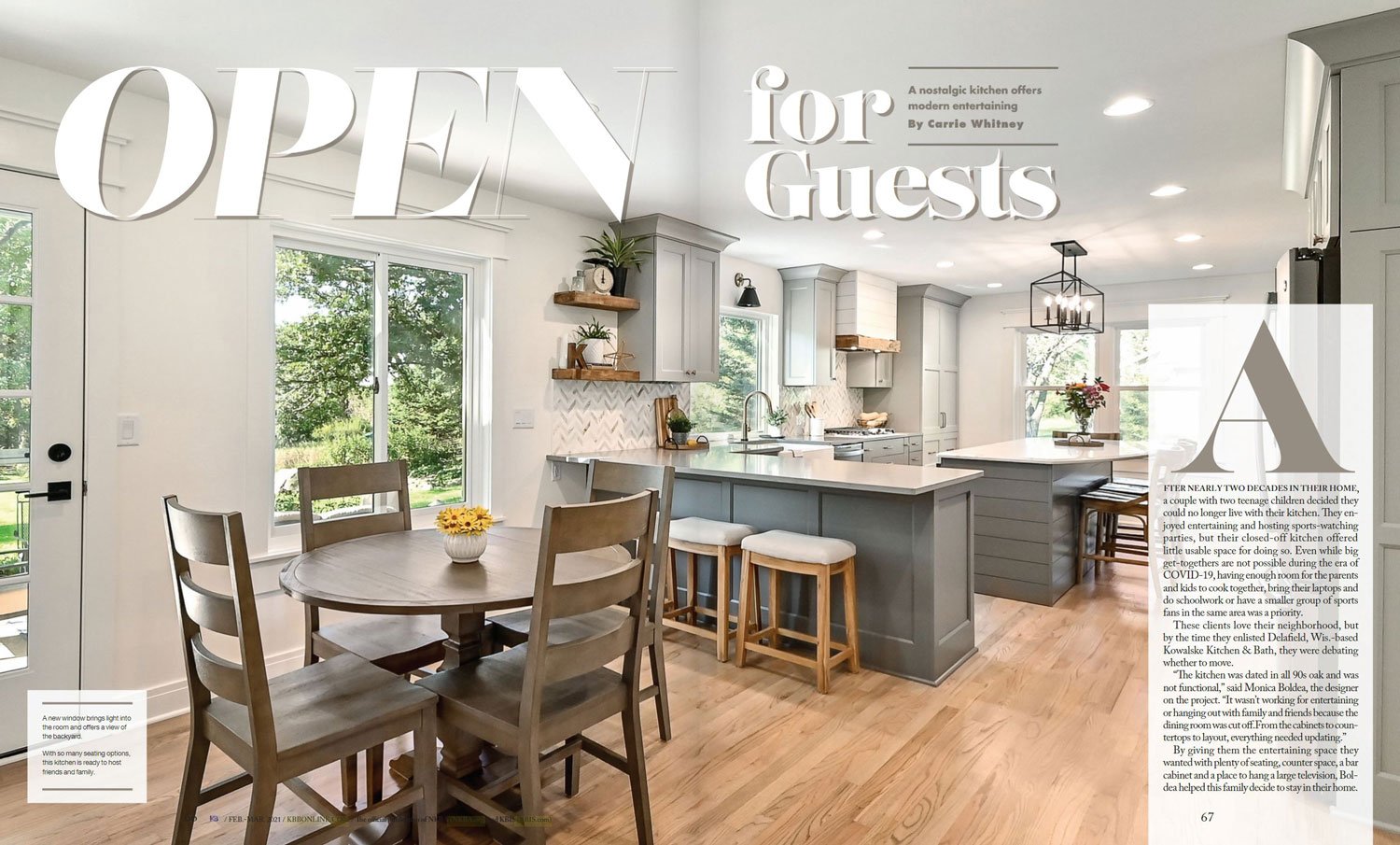
Read the KBB Magazine Article
Waukesha Area Remodeling Projects
Project Details
Project Year: 2020
Location: Mukwonago
Updates Included: Kitchen, Dining Room, Fireplace & Staircase
Features: Custom Cabinetry, Quartz Counters, Carrara Marble Backsplash, Barn Wood Accents, Shiplap, In-Cabinet Organizers, Satin Bronze Hardware & Matte Black Lighting
Estimated Cost: View the Pricing Guide
Award Winning Project
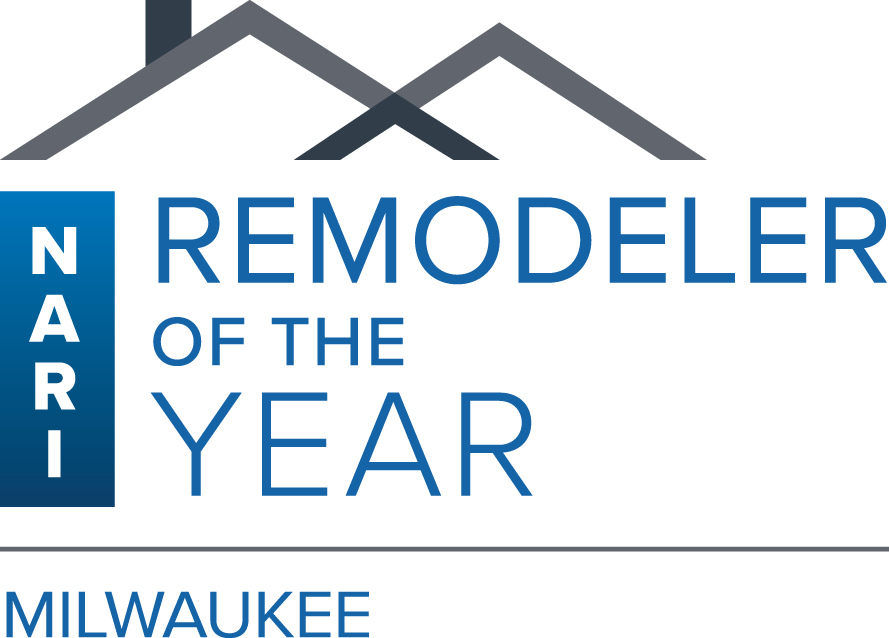
This kitchen remodel was awarded a GOLD ‘Remodeler of the Year’ award from the Milwaukee National Association of the Remodeling Industry (NARI) in 2020.
Featured in KBB Magazine

