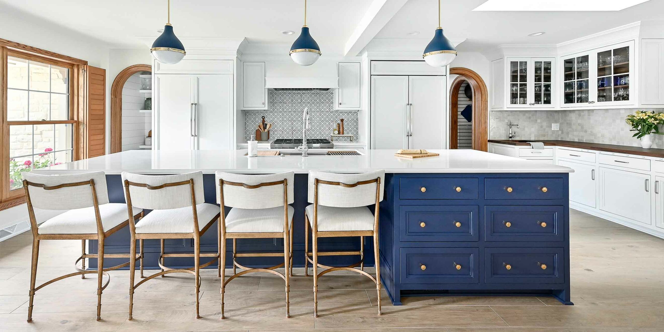
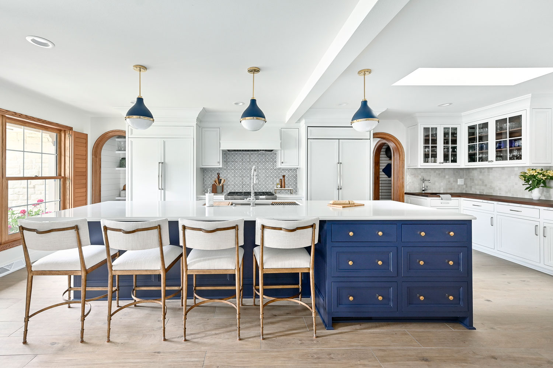
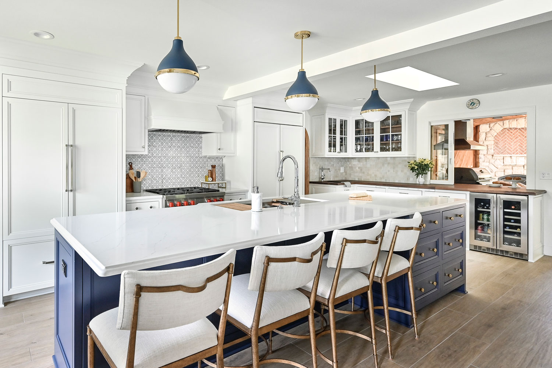
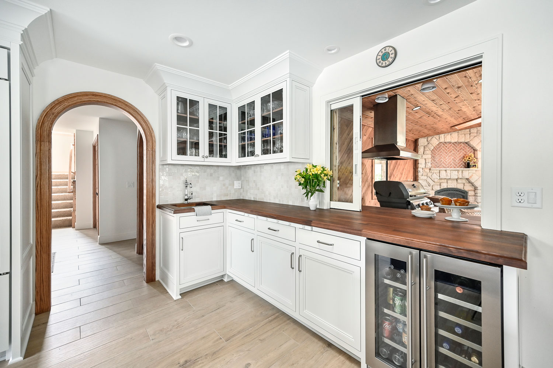
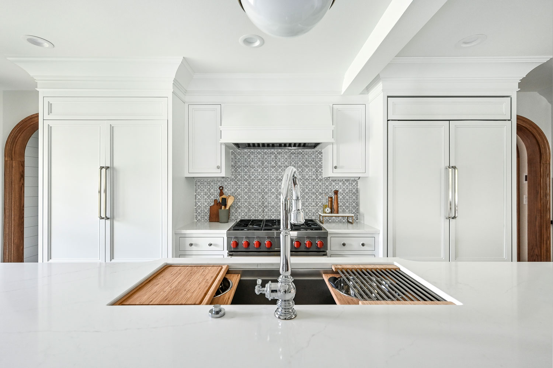
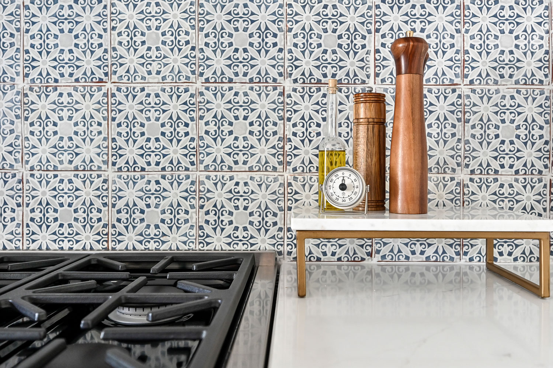
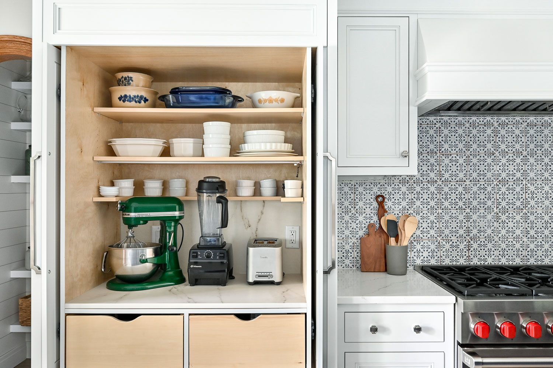
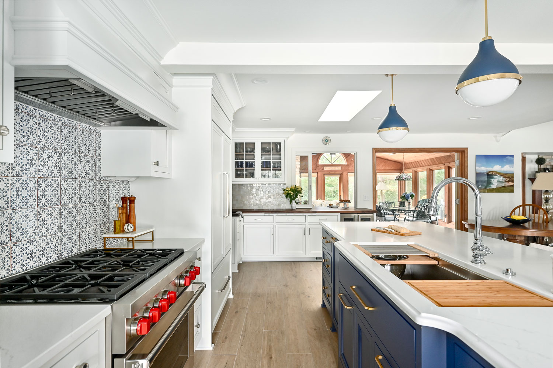
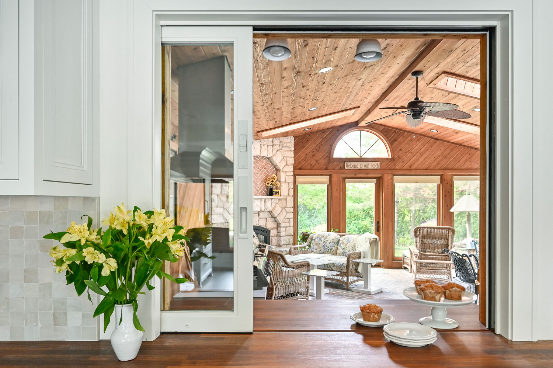

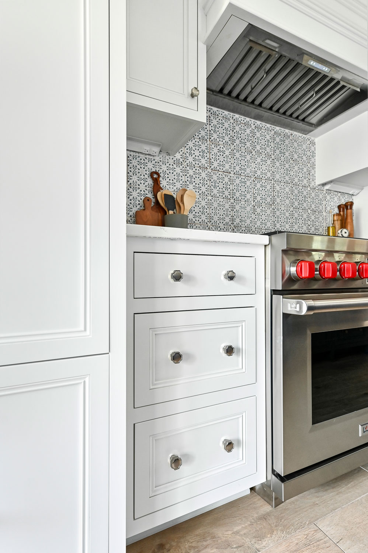
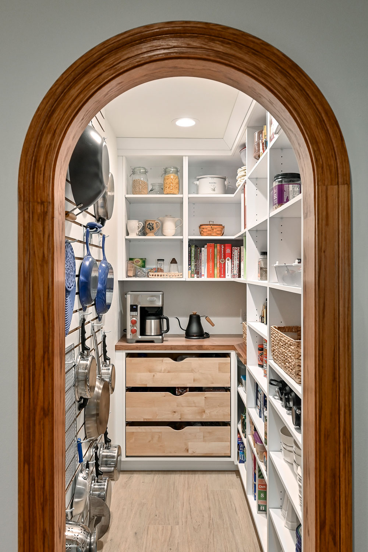
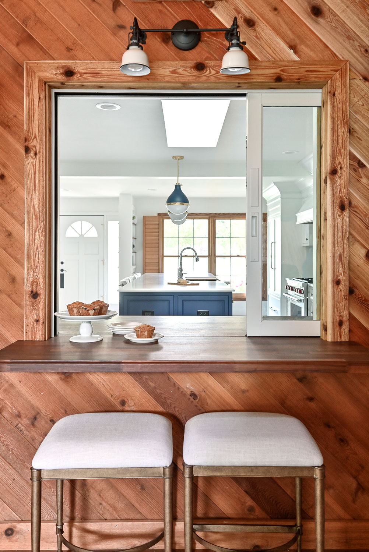
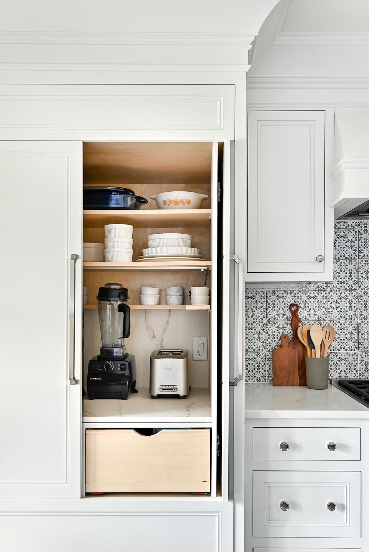
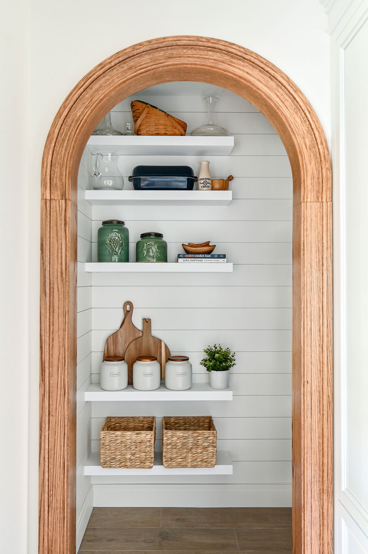
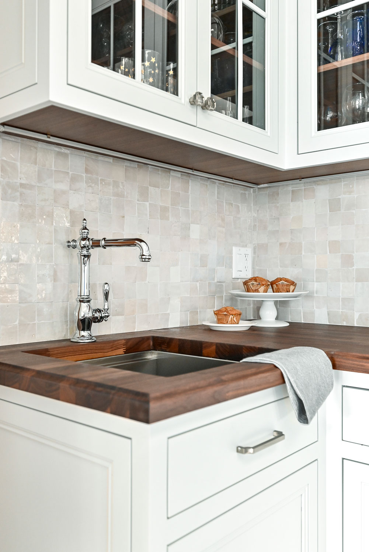

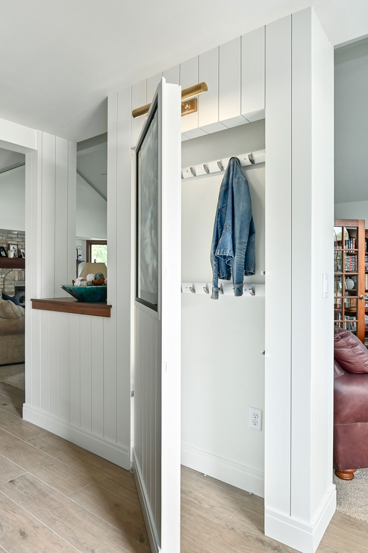
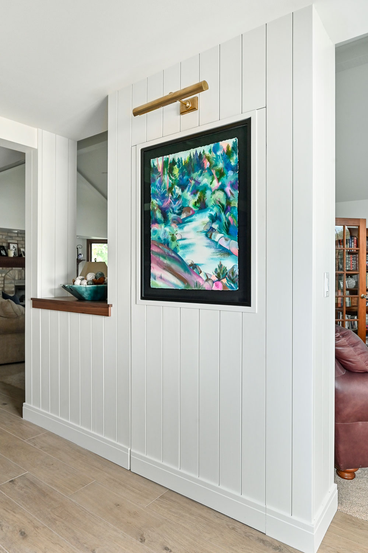
White & Blue Kitchen Remodel | New Berlin, WI
This white and blue kitchen is perfect for an empty-nester couple who loves to entertain and cook. The kitchen has a hidden appliance garage, a wet bar, and two walk-in pantries. The goal of this kitchen remodel was to create an open entertaining space, with a large island, and plenty of organized storage.
Project Goals
- Expand the size of the kitchen for better entertaining
- Use a white and blue color palette
- Add storage features for food, dishes and appliances
Challenges
- Opening the Space – The second floor was an addition and there were some structural beams in the way of us creating an open space.
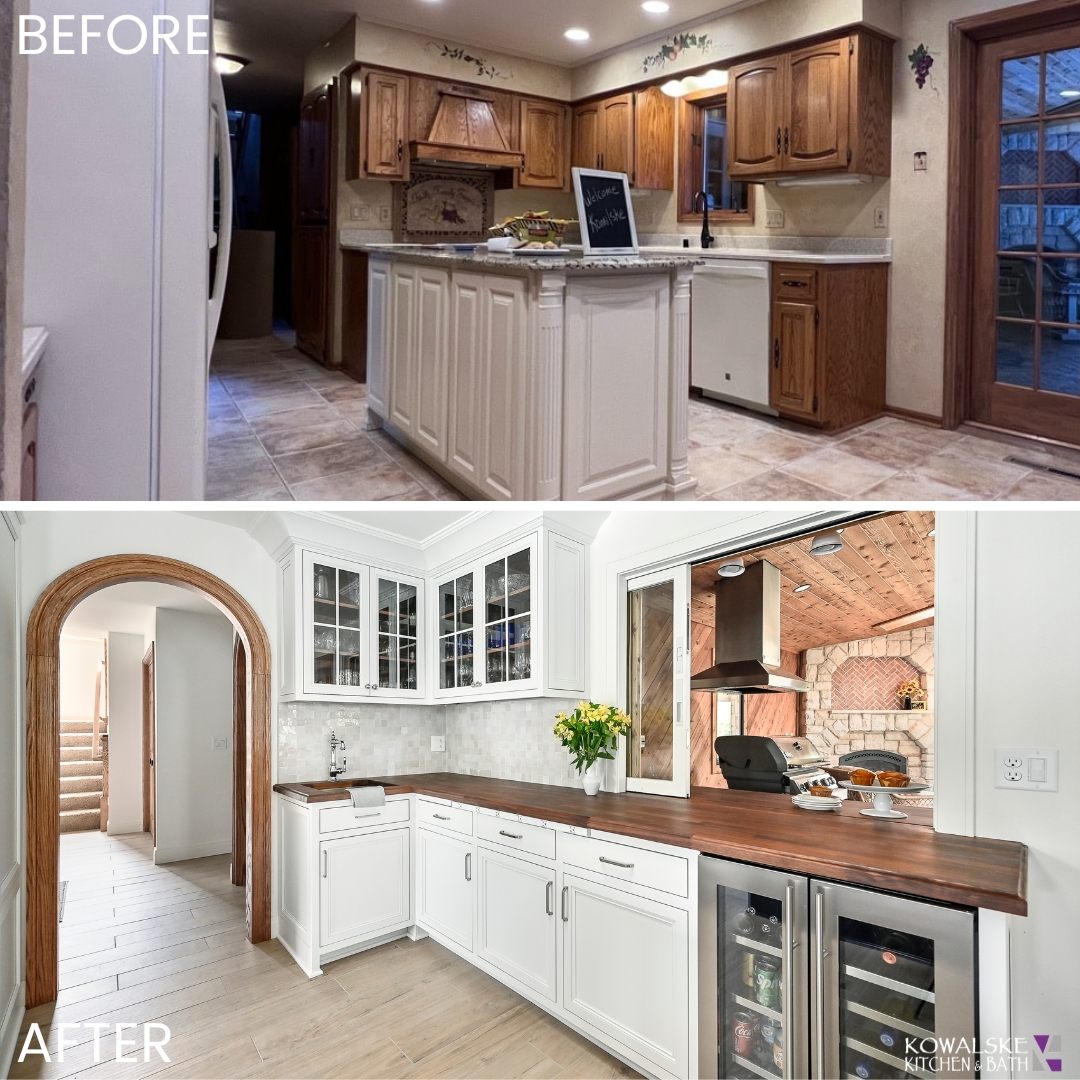
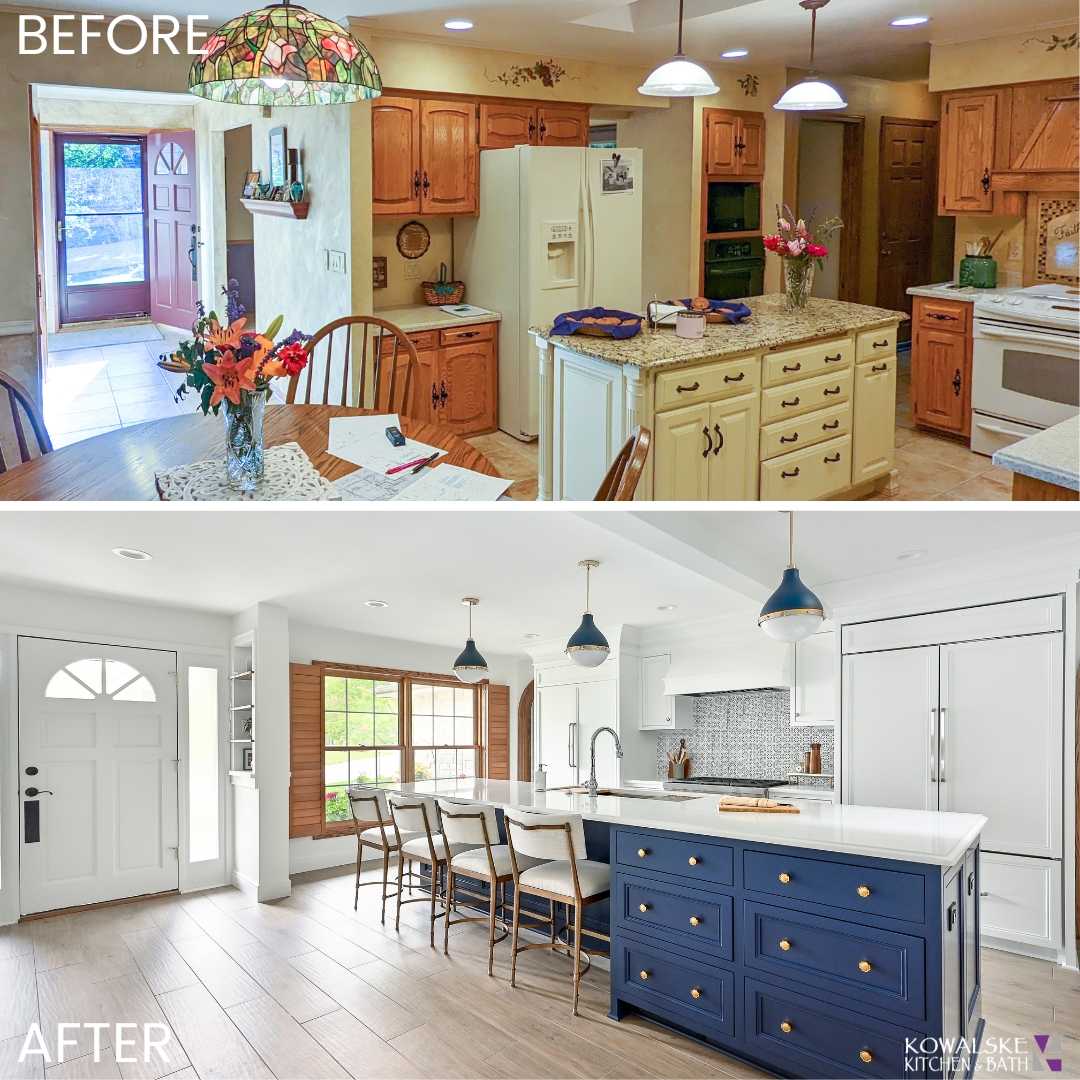
Highlights of this White and Blue Kitchen
- Transitional Design – The kitchen is transitional, mixing traditional cabinetry and classical arched doorways with some contemporary finishes. This kitchen features shiplap, and a floral blue and white backsplash and navy/gold pendant lights.
- Improved Layout – The old kitchen was too small and cluttered for the homeowners. They didn’t use their formal dining room, which allowed us to expand the kitchen. Now, the kitchen is more open with space for a Wolf range and Sub-Zero refrigerator.
- White & Blue Cabinets – We chose inset custom cabinets and paneled appliances for a traditional look. All the cabinets are white, with the exception of the navy blue kitchen island. Butcher block countertops on the beverage station tie in with the arched doorways and white quartz on the remaining counters creates an airy feeling.
- Beverage Station – The homeowners love to entertain, so we added a beverage station off the sunroom with a pass-through window. The beverage station might be our favorite feature of this kitchen with butcher block counters, a bar sink, a pretty zellige backsplash, and mullion glass cabinet doors that reveal walnut interiors.
- Hidden Appliance Cabinet – This hidden appliance cabinet has pivot pocket doors that slide into the cabinet. This allows the cabinet to remain open when using the small appliances – the stand mixer, toaster or blender.
- Walk-In Pantry x 2 – This kitchen has 2 pantries – one in the main kitchen area and one in the back hallway.
- Hidden Closet – A large closet by the front door was replaced with a small hidden. The door blends into the wall and has a touch latch – push on the door and it pops open.
- Mixed Metal Finishes – There is a mix of both gold and chrome plumbing fixtures, lighting and hardware – gold cabinet hardware on the navy cabinets and chrome hardware on the white cabinets.
Learn More
Project Details
Project Year: 2023
Location: New Berlin, WI
Updates Included: Kitchen
Features: Custom Cabinets, Walk-In Pantry (2), Beverage Station, Quartz & Butcher Block Countertops, Tile Backsplash, Workstation Sink, Tile Flooring, Shiplap Walls, Hidden Closet & Pendants
Estimated Cost: View Pricing Guide
Homeowner Review
“We went into the project as seasoned homeowners who have done a lot of remodeling over the years and this was by far the best experience we have ever had. They cleaned up after themselves daily, were respectful of our home and noise as we both work remotely.
I would not hesitate to use them again; I can’t convey with enough enthusiasm how much respect we have for their employees, their use of technology and systematic approach to a complex project.” – Kim, Homeowner (Google Review)
