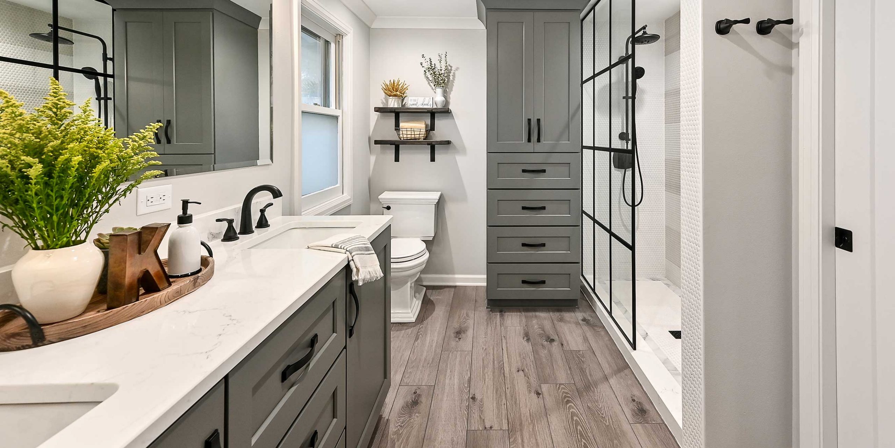
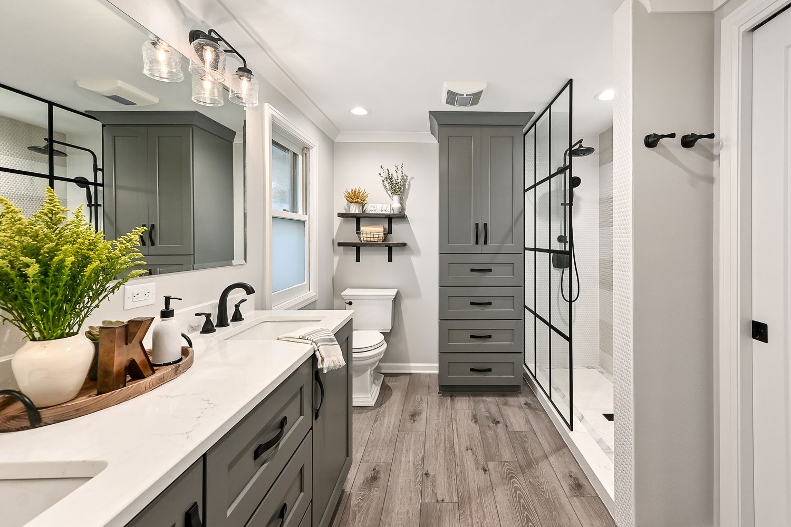
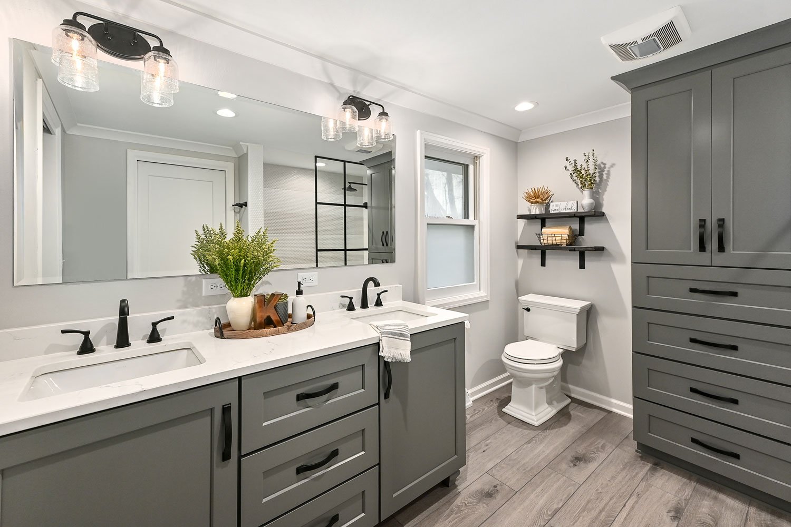
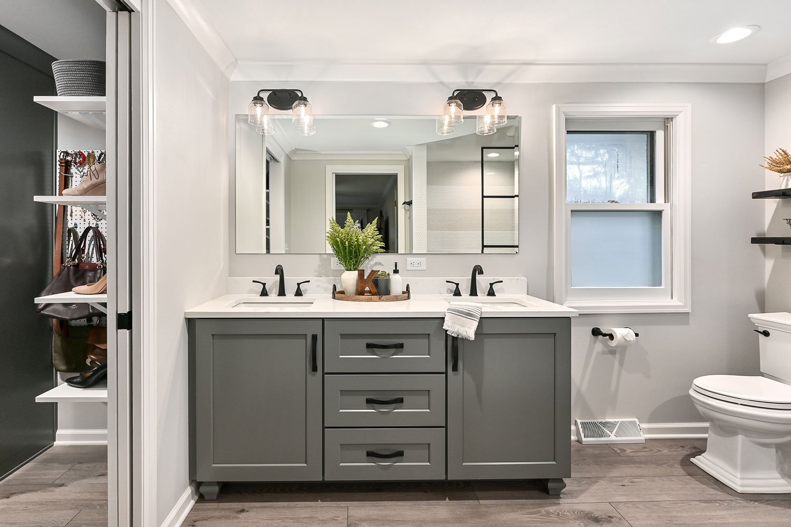
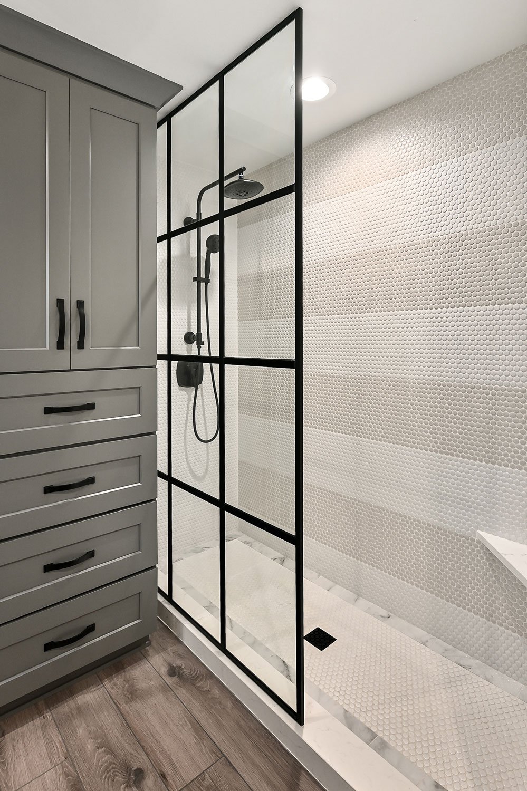
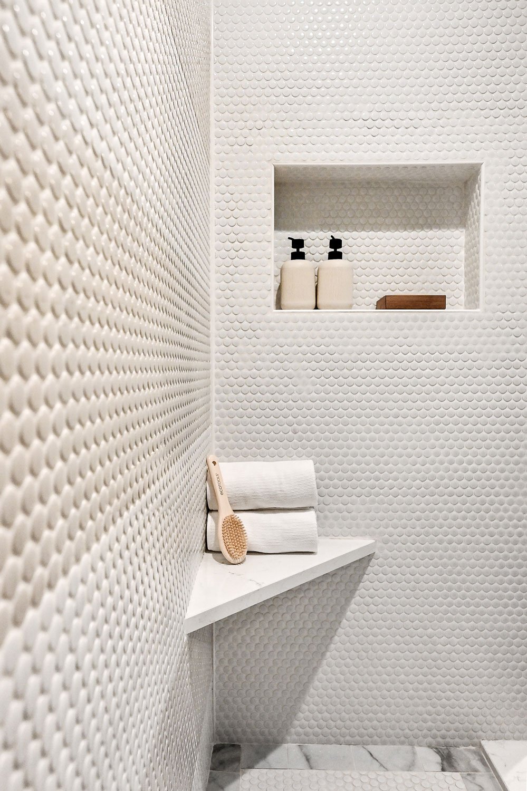

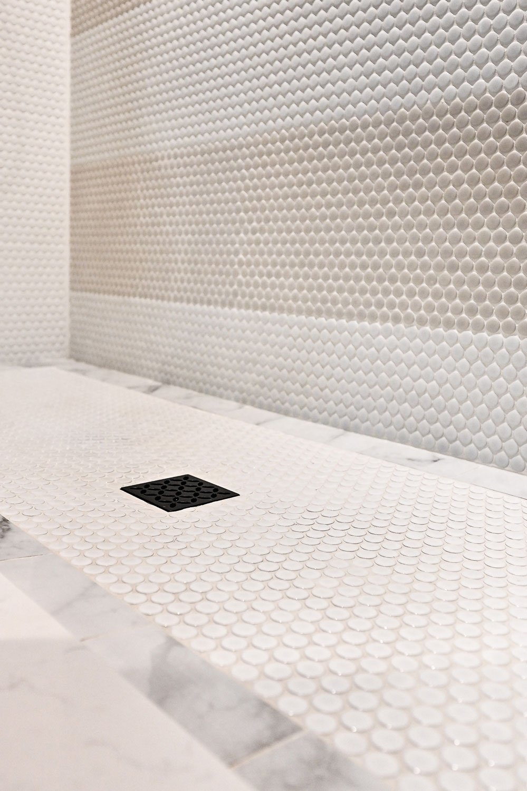
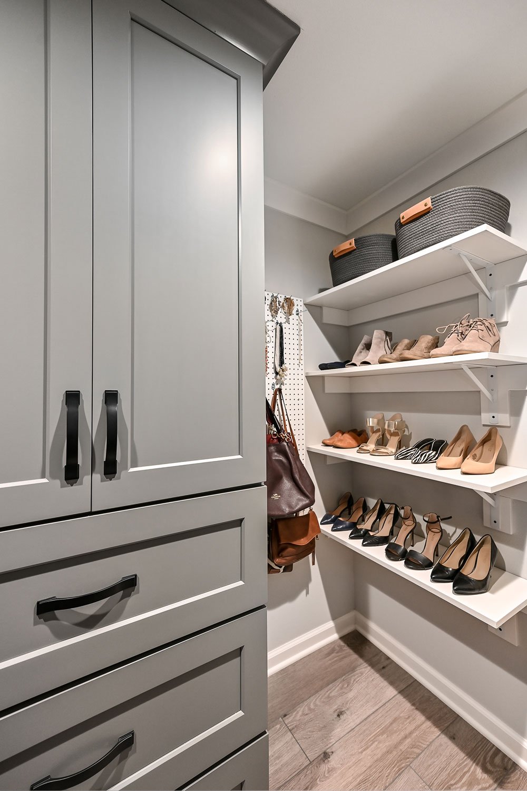
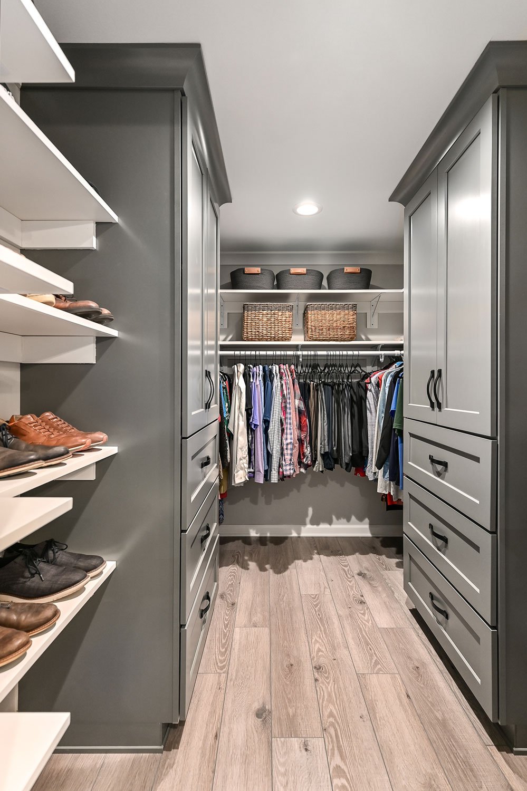
Modern Farmhouse Bathroom Remodel
The clients contacted us to remodel their 1960s Elm Grove bathroom. Their master bathroom needed a better layout, more storage, a larger shower and double vanity. The new bathroom is modern farmhouse with a penny tile shower, gray double vanity and modern glass shower screen. The bathroom feels spacious and relaxing with white, gray and wood accents.
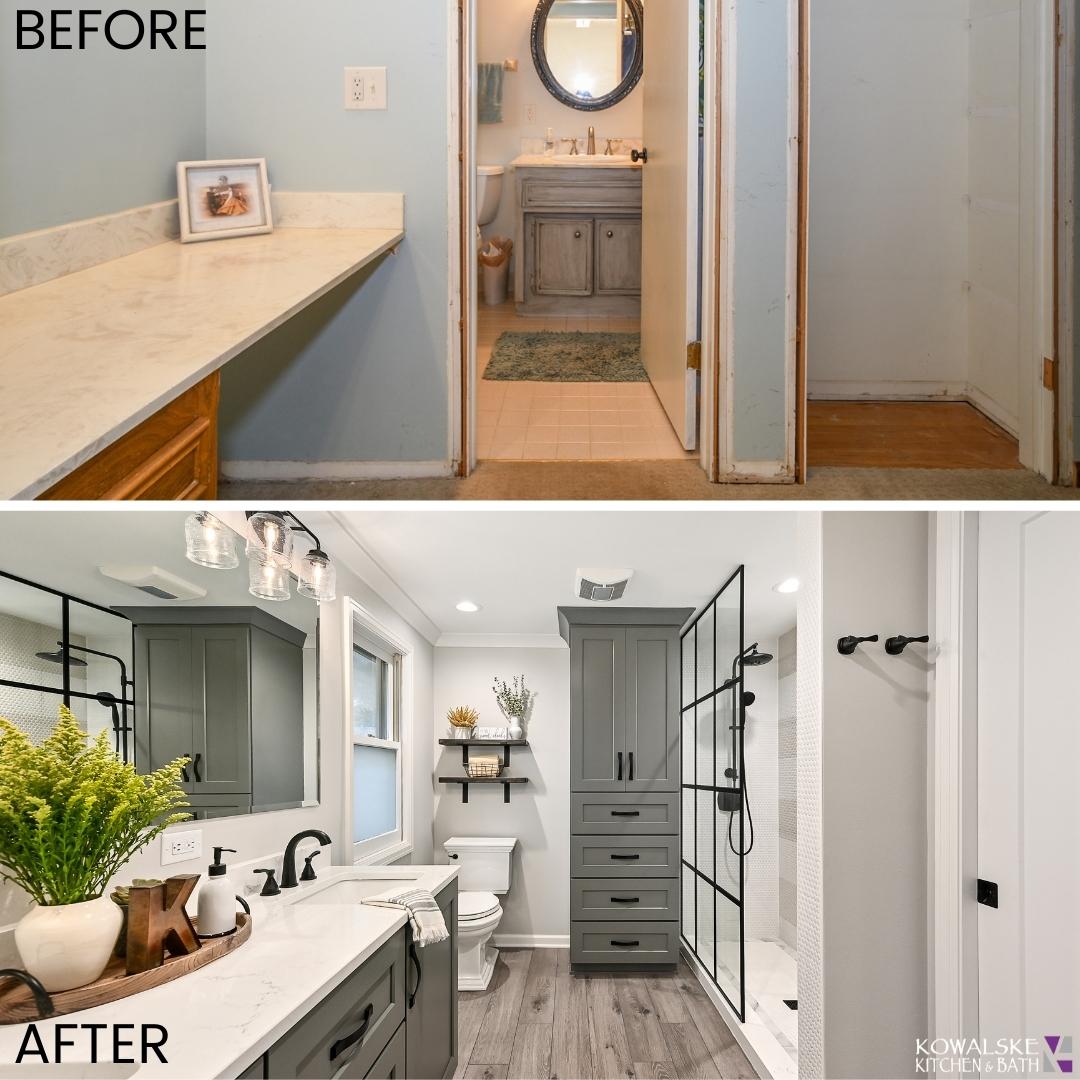
Highlights of the New Bathroom
- Functional Layout – The old layout of this Elm Grove bathroom was awkward with a breezeway between the bathroom and closet. By removing a wall, we connected the two spaces to make a larger bathroom with better flow.
- Shower – The shower features an open-entry shower screen and matte black Delta fixtures.
- Shower Storage – A corner bench and storage niche add functionality.
- Penny Tile Shower – The penny tile floor and walls add texture and visual interest.
- Double Vanity – The bathroom sink area was moved to a new location, allowing room for a double vanity with quartz countertops. Cabinet storage includes a docking station for hairdryers/curling irons and a drawer organizer.
- Linen Cabinet – A new linen cabinet provides storage for towels and bathroom toiletries.
- Closet Updates – The closet is now connected to the master bathroom. It’s full of functional storage including two large built-in cabinets, drawers, closet rods and shoe shelves. A pegboard organizer allows the homeowner to hang purses, belts and jewelry.
Similar Projects
- Black & White Boho Bathroom
- Modern Farmhouse Bathroom
- Black & White Master Bath
- Cottage Style Kitchen in Elm Grove
About Us
Project Details
Project Year: 2021
Location: Elm Grove, WI
Updates Included: Bathroom & Closet
Features: Quartz Counters, Semi-Custom Cabinets, Penny Tile Shower Walls, Dreamline Shower Screen, Delta Fixtures, Lighting, Luxury Vinyl Plank Flooring & Pocket Doors
Estimated Cost: View Pricing Guide
