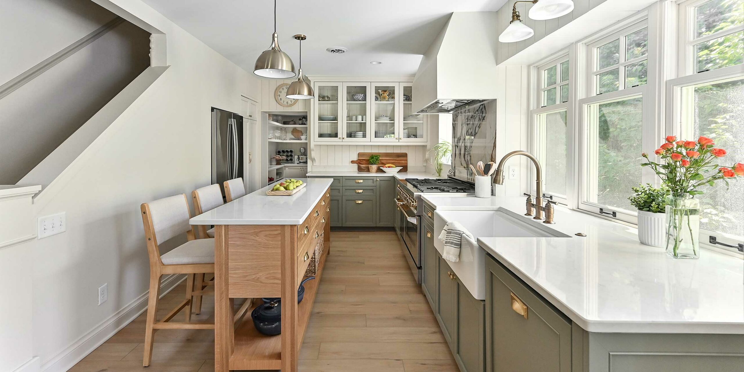
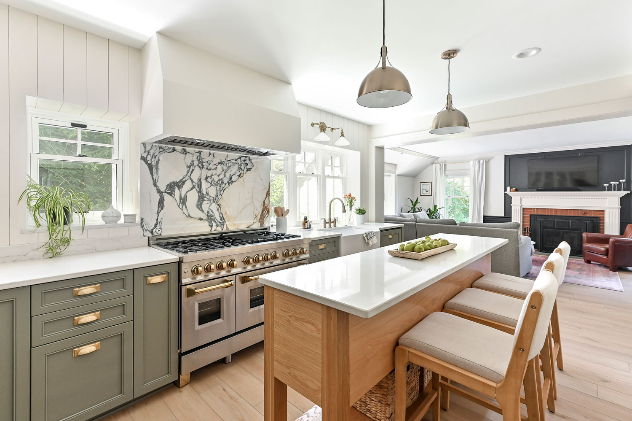
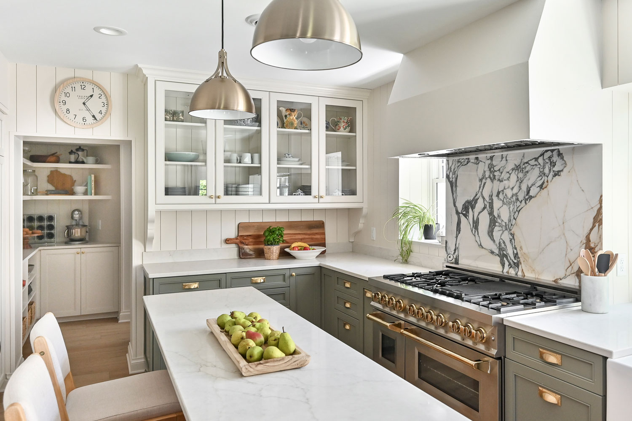
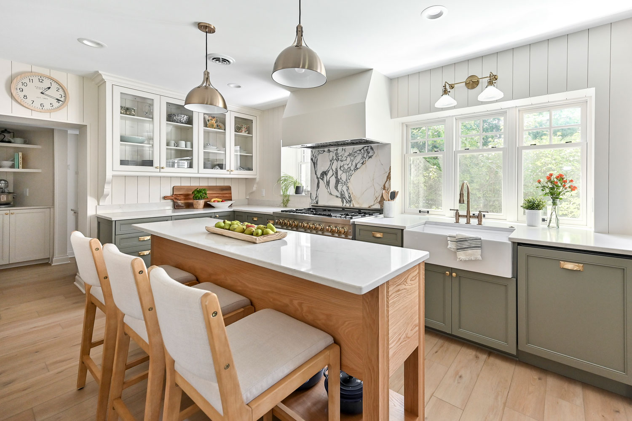
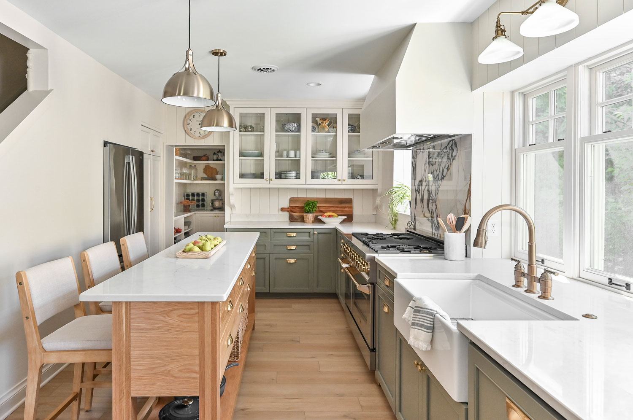
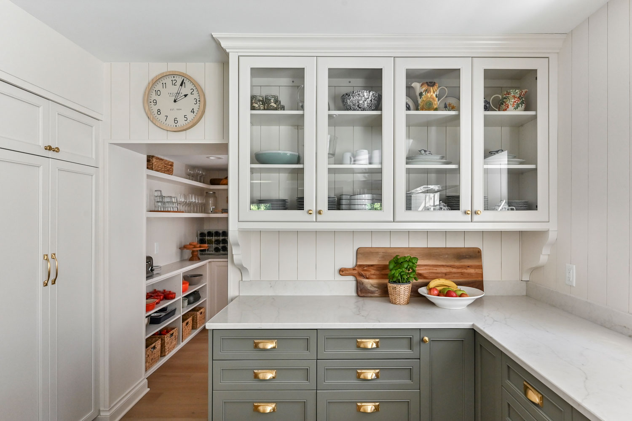
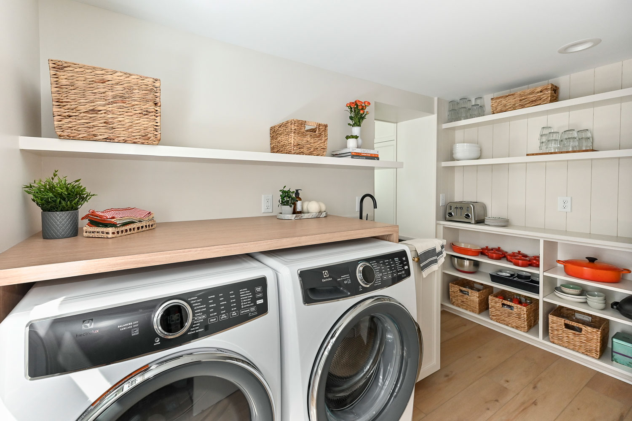
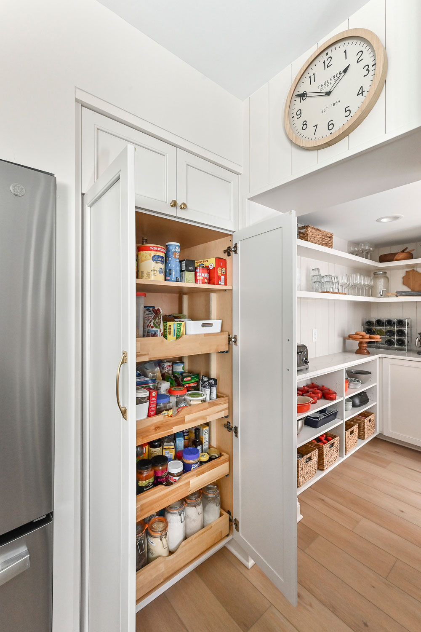
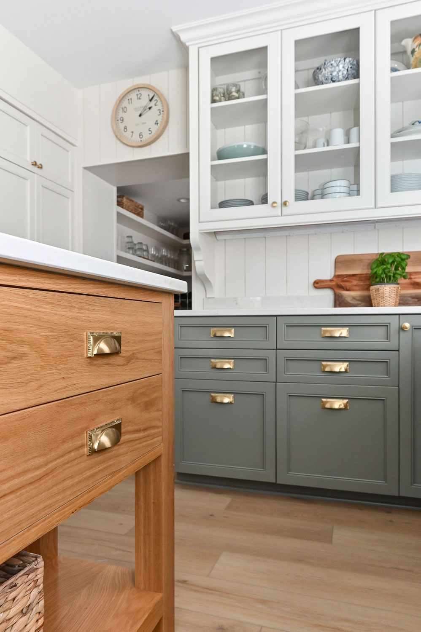
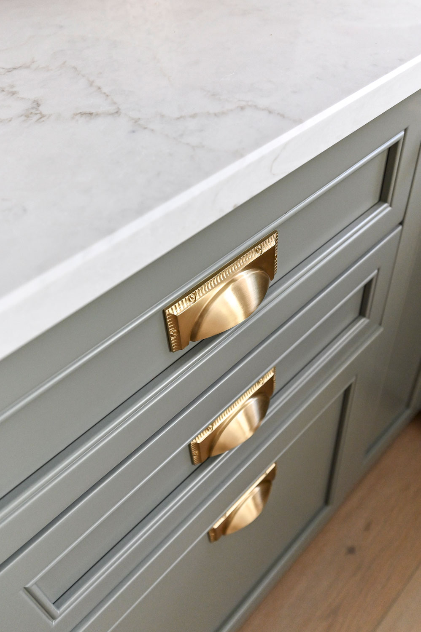
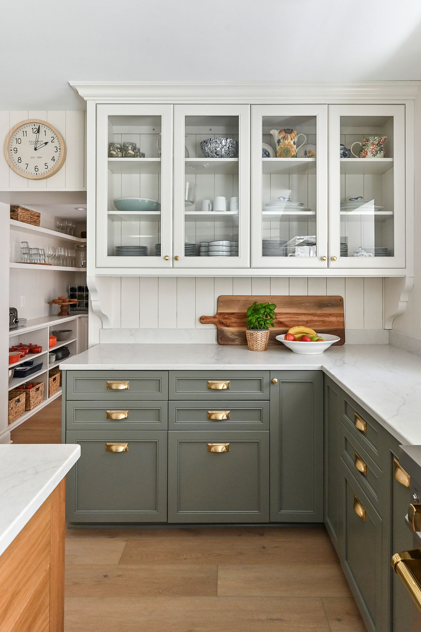
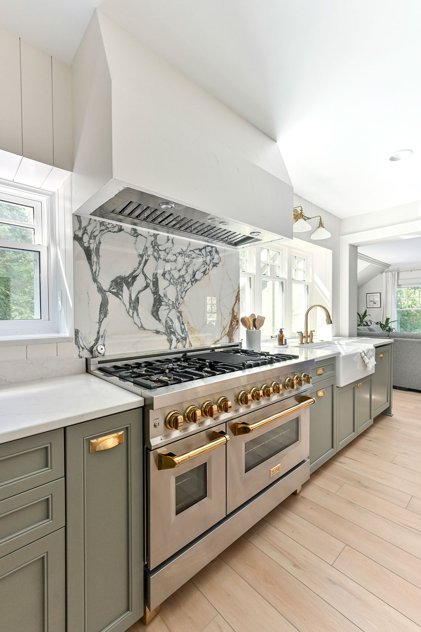
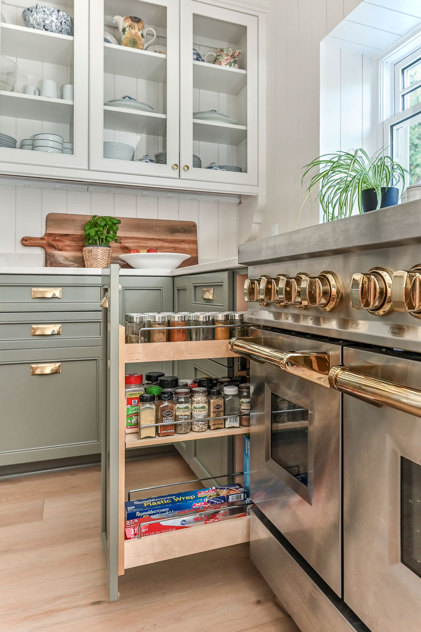
Cottage Style Kitchen Remodel | Elm Grove, WI
The homeowners contacted us because their Elm Grove, WI kitchen was too small and had an awkward layout. As working parents with two young children, they needed the hub of their home to be welcoming and meet their many needs. With top-notch features such as custom cabinetry and quartz counters, and updated plumbing fixtures and lighting, we created this cottage kitchen by giving attention to every detail and incorporating warm and earthy tones. Our expert team transformed this drab and difficult-to-use kitchen into a beautiful and functional space perfect for a growing family.
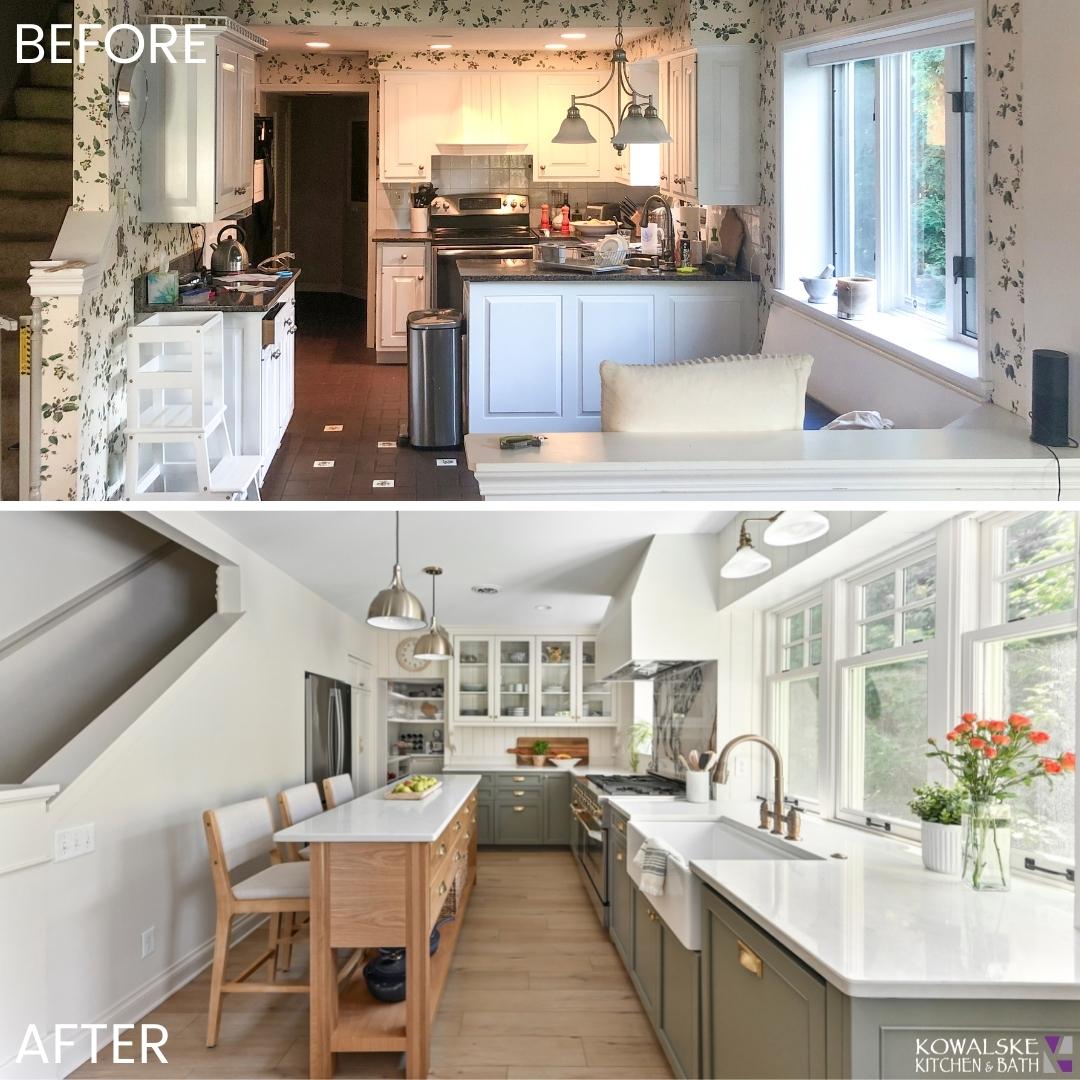
Highlights of this Kitchen Remodel in Elm Grove :
- Furniture Style Kitchen Island – We added a white oak island where the busy family could gather and have more counter space. This was a perfect feature for this family that loves to entertain. With quartz countertops and style that resembles a piece of furniture, it offers an extra touch of elegance.
- Custom Range Hood & Porcelain Slab Backsplash – The range hood was sketched on paper and built on site by Kowalske carpenters. A unique porcelain slab backsplash behind the luxury range adds texture, depth and aesthetics.
- Custom Cabinetry – We took the look of this kitchen to the next level with custom designed cabinetry. The lower cabinets are an earthy green (Mountain Road, SW-7743). In addition, the upper cabinets have glass doors. It has an elegant look with corbels on the sides and the vertical shiplap seen through the glass doors.
- Laundry Room & Pantry – We turned an old tech room behind the kitchen into a combination laundry room/pantry that makes for easy and accessible laundry-washing and convenient storage space. Also, we moved and hid the water heater and mechanicals behind closed closet doors.
- Extra Storage – The kitchen design includes plenty of storage with many lower cabinets, a pantry cabinet, and open shelving in the pantry room.
- Farmhouse Sink – A classic and spacious farmhouse sink completes the look and functionality of the cottage kitchen.
- Satin Brass Finishes – The satin brass light fixtures and Delta plumbing fixtures in this kitchen remodel are both superior quality and attractive in style. Matching the knobs on the stove, the cup pull hardware adds charm and ambience.
Similar Projects
- White Oak Kitchen
- Double Island Kitchen
- French Country Kitchen – Brookfield
- English Cottage Kitchen – Oconomowoc
Learn More
Project Details
Project Year: 2022
Location: Elm Grove, WI
Project: Kitchen, Pantry & Laundry Room
Features: Custom Cabinetry, Island, Quartz Counters, Porcelain Slab Backsplash, Open Shelving, Farmhouse Sink, Delta Fixtures, Luxury Vinyl Plank Flooring, Windows, Doors, Shiplap, Trim & Lighting
Estimated Cost: $175,000 – $220,000
