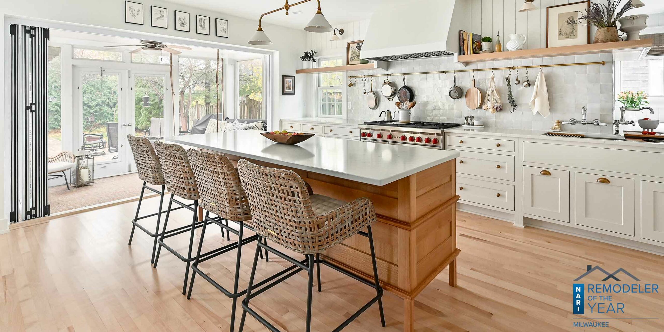
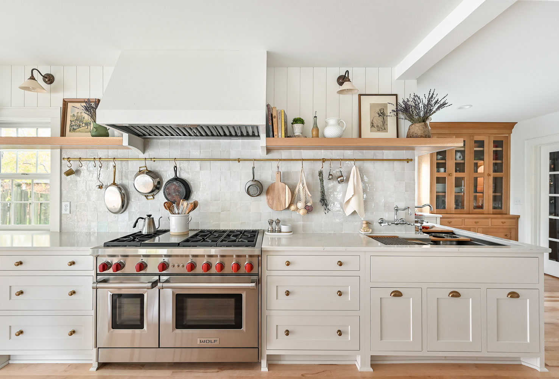
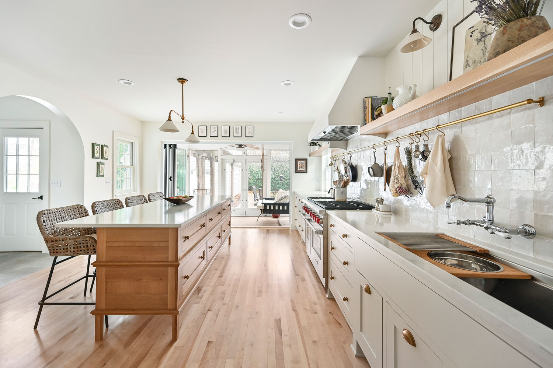
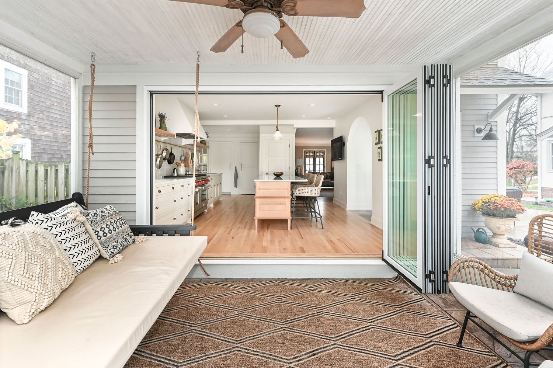
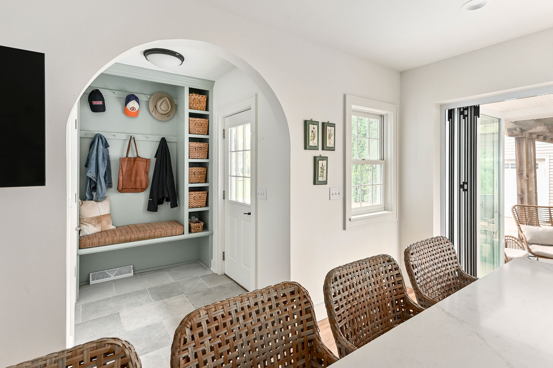
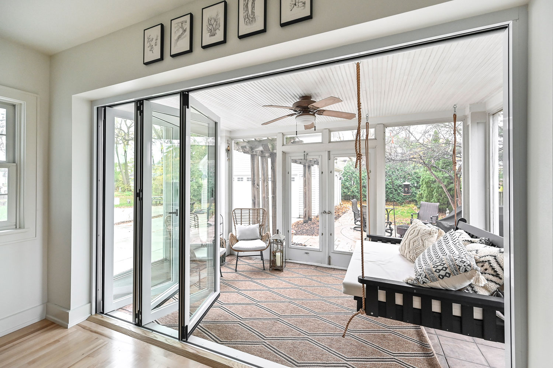
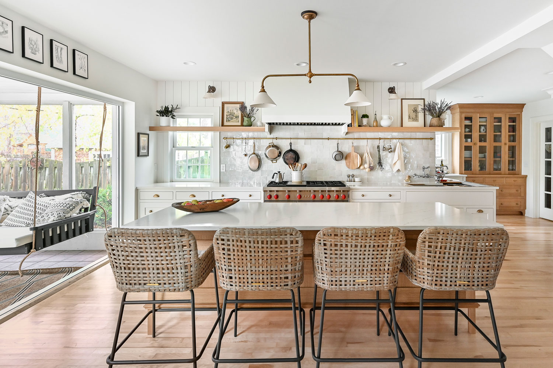
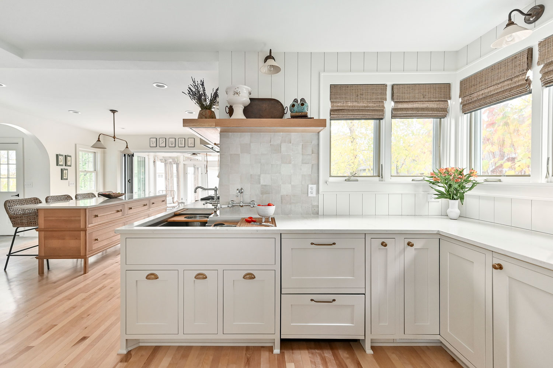
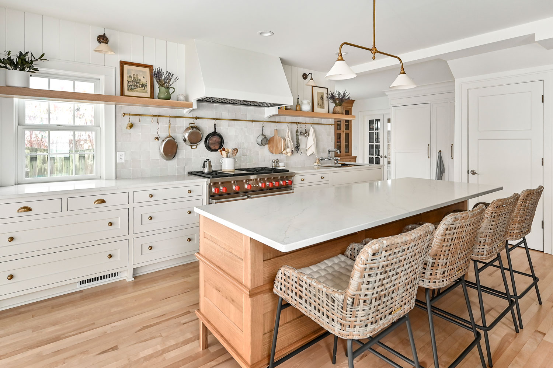
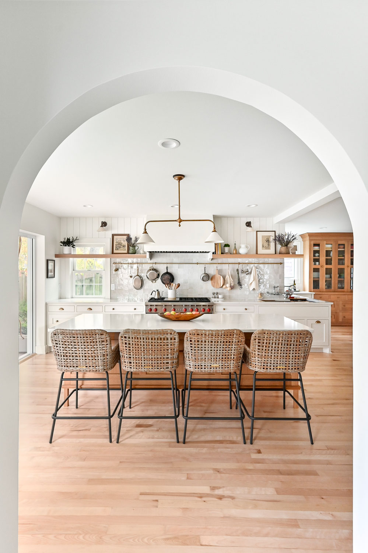
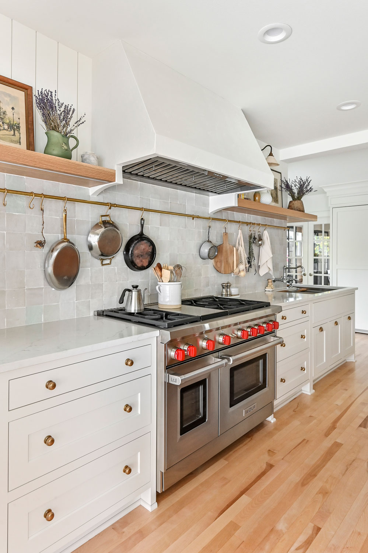
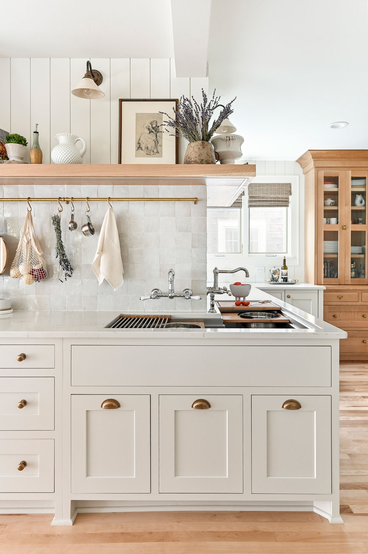
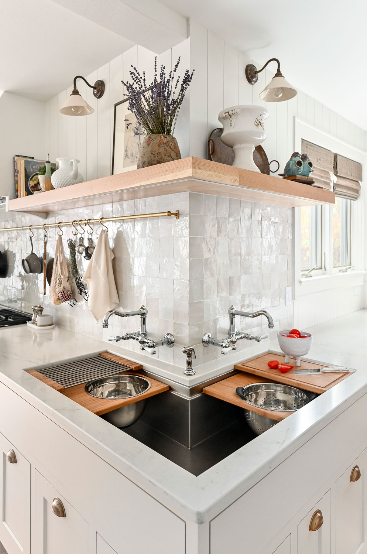
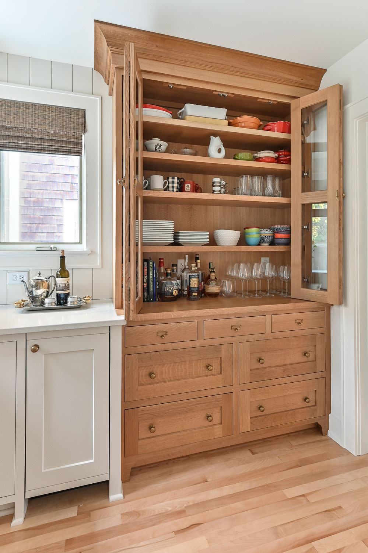
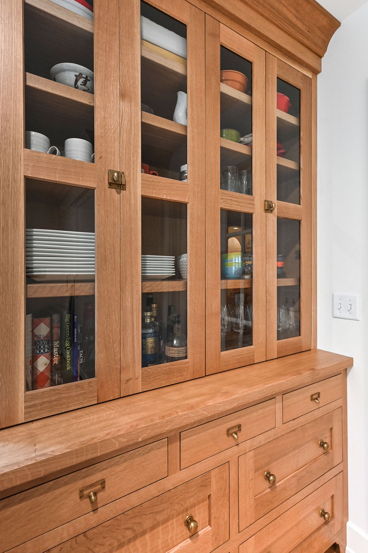
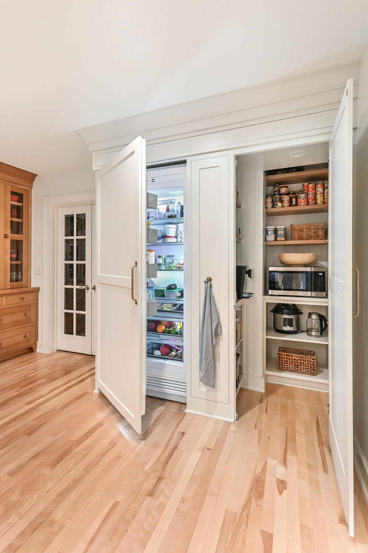
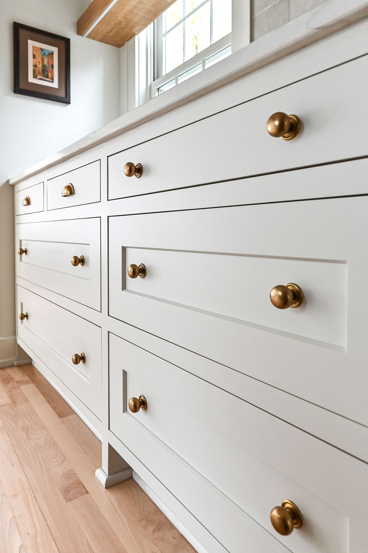
Cottage Kitchen Remodel | Oconomowoc
The sky was the limit for this kitchen remodel in Oconomowoc as we transformed the too-small kitchen from a mere room into a masterpiece of pure elegance. The owners of the 100-year-old English cottage – empty nesters who love to host family and friends – came to us because their kitchen was crowded. With a new layout and folding door that opened the room to the porch and backyard, we gave them a light and airy space perfect for entertaining.
This kitchen features a white oak hutch/island and beautiful finishing touches with handmade tile, shiplap walls and brass hardware. The extensive remodel also included refinished hardwood floors, custom cabinets and quartz countertops. Upon seeing the 3D renderings of the new space, the clients settled their dilemma of whether to remodel or move: They are now excited to call this house their forever home.
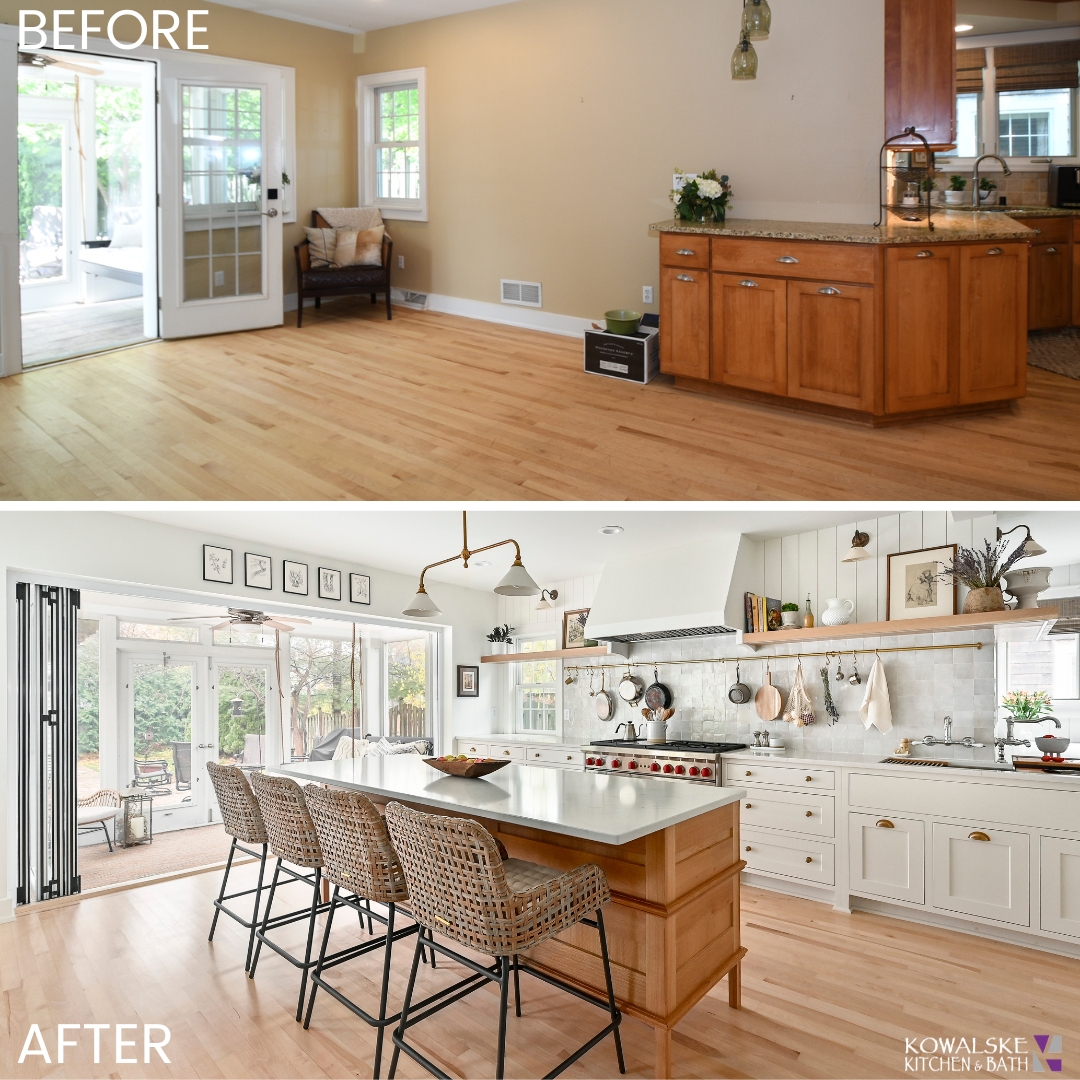
Highlights of this Kitchen Remodel in Oconomowoc:
- Functionality Improvements – Because both of the homeowners enjoy cooking, we installed a unique workstation corner sink with two faucets. Complete with cutting boards and colanders, the sink offers plenty of room for two people to prep and chop food and wash and dry dishes.
- Posh Finishes – To add that extra flare, we chose ornate and attractive finishes such as a white oak hutch and island, brass lighting, and handmade brass hardware. The hanging rail along the backsplash is comprised of a mix of metals: polished chrome with aged brass. Also, we included an old English-style vertical shiplap.
- Zellige Tile Backsplash – For the backsplash, the Moroccan zellige tiles, handmade and manufactured by artisans, bring a unique look to the space. With tiles that vary in color, shade, and surface texture, the result is an old imperfect look.
- Storage Solutions – This kitchen includes a hidden walk-in pantry and built-in hutch with glass doors for ample storage space. The hutch offers storage for the dining space and the folding door creates a serving station for when the couple has family meals. Open shelving gives the kitchen more space with an airy look.
- Folding Patio Door – A new folding patio door opens up the space toward the three-season patio and backyard. Providing light and functionality, the door makes a bold statement for the revamped room.
- Mudroom Revamp – A half wall in the mudroom made the exit tight and cramped. To create a more open and welcoming entry, we opened the mudroom doorway. The new arched doorway adds charm to this English cottage kitchen. The cabinets have a fresh new coat of pale blue-green paint.
- Dishwasher Drawers – The two dishwasher drawers to the right of the sink allow the homeowners to run a single load of dishes for convenience. For aesthetics, the paneled appliances blend in with the cabinets.
- Timeless Lighting – The lighting choice was one of timeless beauty: sconces above the shelves and a classic fixture over the island – an aged brass lampholder with handmade ceramic shades.
Featured in Kitchen & Bath Design News Magazine
This project is featured in the August 2023 issue of Kitchen & Bath Design News Magazine.
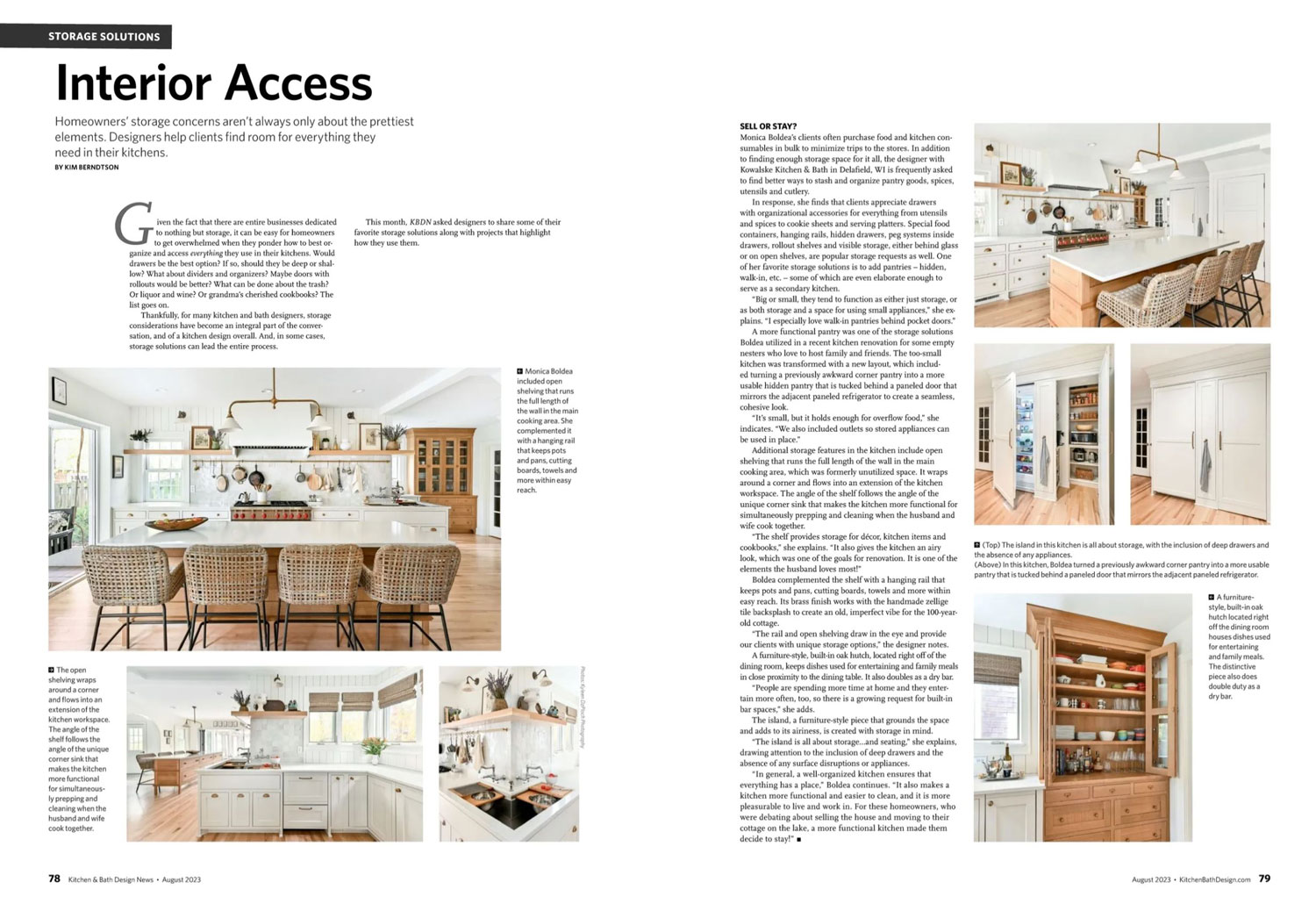
Read the Magazine Article
Similar Projects
- Cottage Kitchen in Elm Grove, WI
- White Oak Kitchen in Delafield, WI
- French Country Kitchen in Brookfield, WI
Learn More
Project Details
Project Year: 2022
Location: Oconomowoc, WI
Project: Kitchen
Features: Custom Cabinets, Walk-In Pantry, Built-In Hutch with Glass Doors, Folding Patio Door, Quartz Counters, Moroccan Zellige Tile Backsplash, Rohl Faucets, Open Shelving, Hanging Rail, Galley Corner Workstation Sink, Sconces & Pendants, Refinish Hardwood Flooring, Window, Shiplap, Trim & Brass Hardware
Estimated Cost: $200,000 – $250,000
Homeowner Review
“Kowalske gave me the kitchen of my dreams! [Our designer] came up with a design that absolutely could not be beat. They started and finished on time. Our home is almost 100 years old and they were still able to keep to a timeline.
Our project manager worked every day to make sure that everything was as it should be. [Our designer] was checking in on site or via email daily, even on her days off, to be sure that no detail was missed.
I did not lose one nights sleep about this project and we have done many! I cannot thank the entire group at Kowalske enough. I would highly recommend them to anyone who inquires. This will not be our last job working with this company!”
– Carrie, Homeowner (Google Review)
Featured in Kitchen & Bath Design News Magazine

