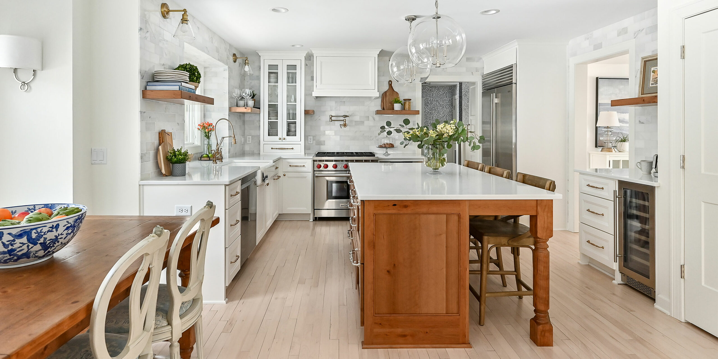
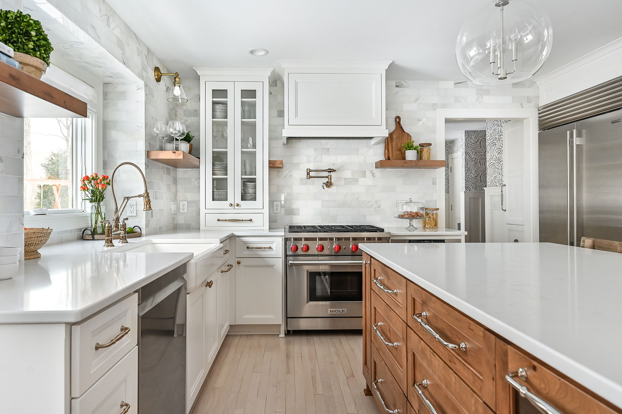
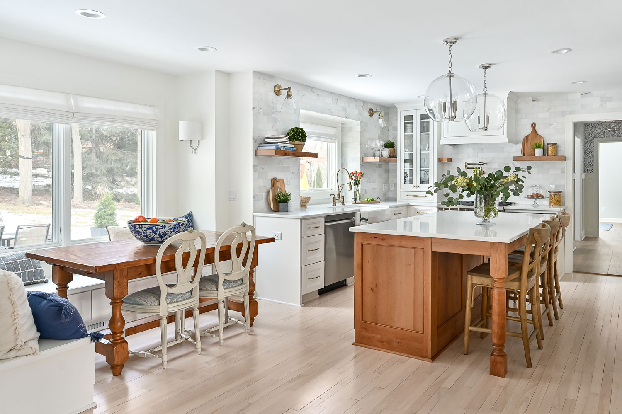

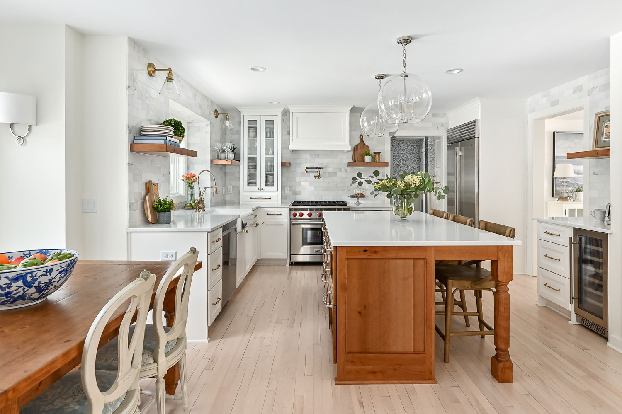
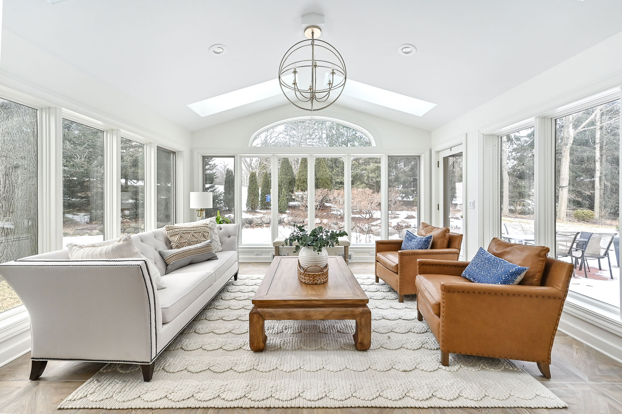
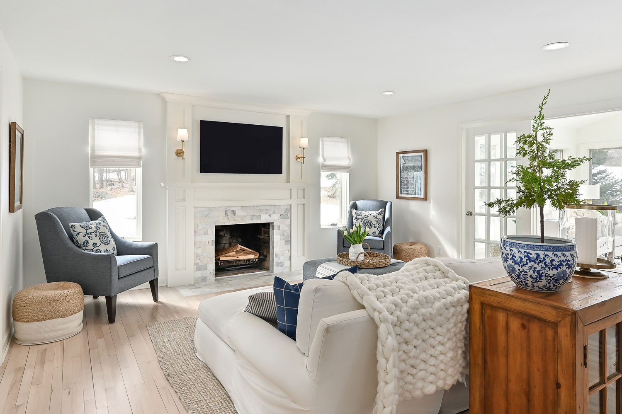
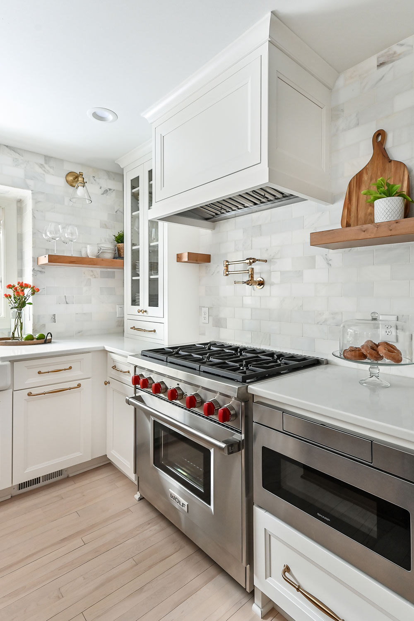
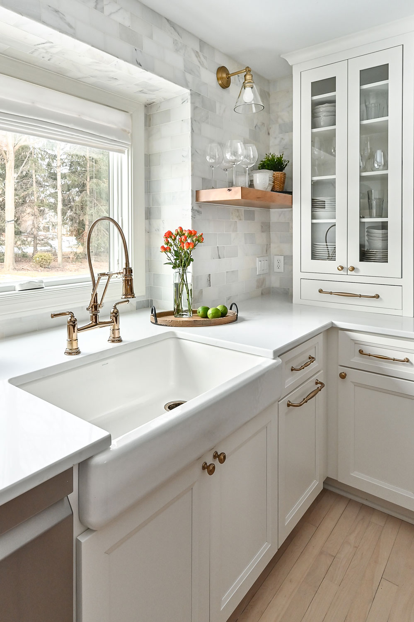
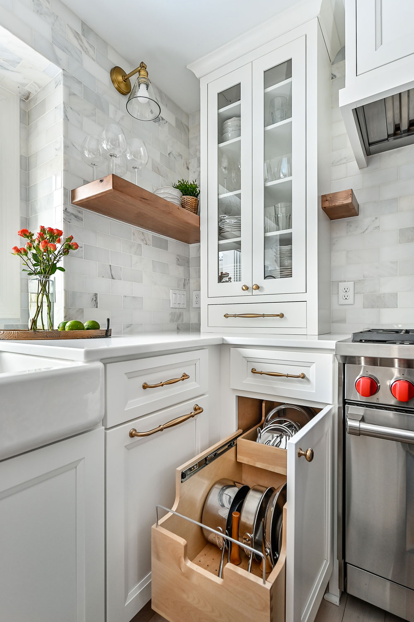
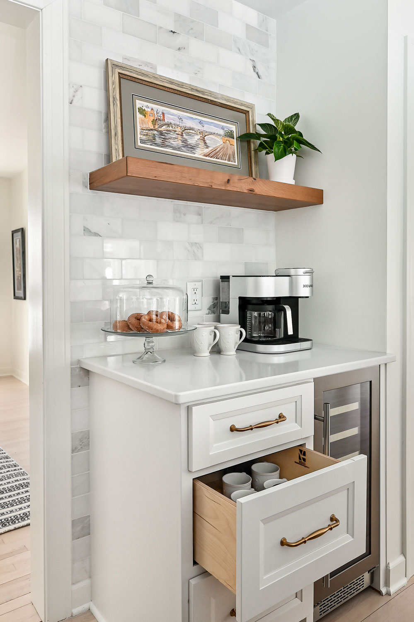
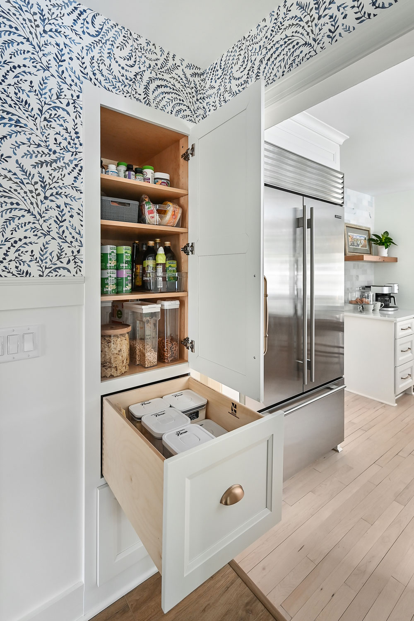
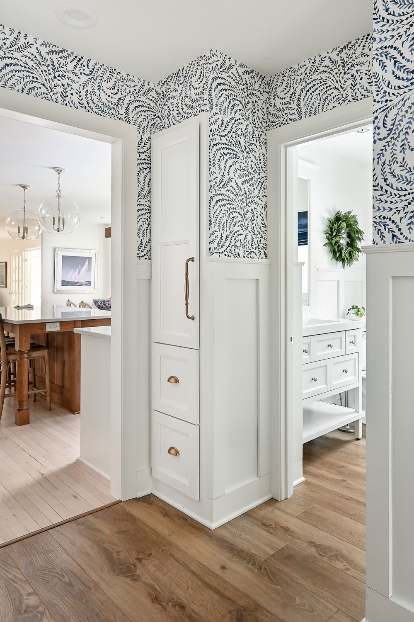

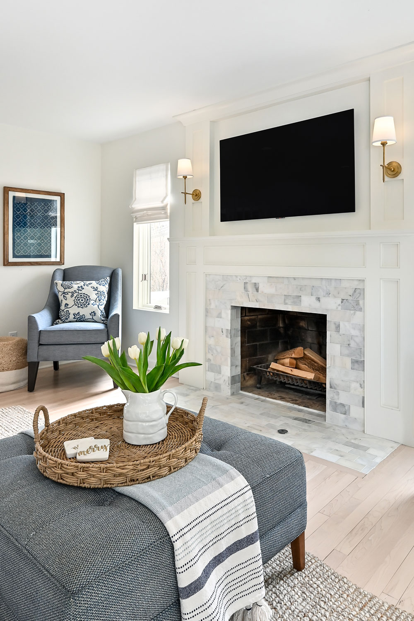
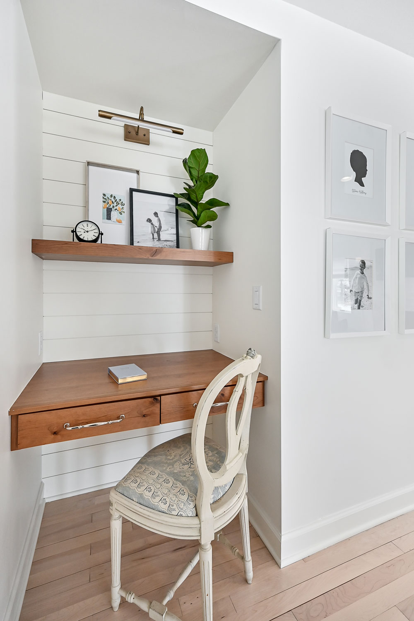
First Floor Remodel | Brookfield, WI
The main goal of this remodeling project was to update the aesthetics of this home to create a light and airy space. The focus of the project was to create a modern french country kitchen. Besides the kitchen remodel, the project also included the living room, sunroom, mudroom, laundry room and powder bathroom. Updates also included windows, flooring and doors throughout the home.
Modern French Country Kitchen Highlights
- Improved Layout: A wall between the kitchen and living room was removed to make the space more open and airy. The doorway into the dining room was relocated to have a welcoming view of the table.
- Open Shelving: To create an open modern style, we opted for shelving instead of heavy upper cabinets. The only tall cabinet is next to the range with glass doors for displaying dishware.
- Sink Area: A larger window brings in more light and connects the space to their lush garden. The client chose a traditional farmhouse sink and polished gold Brizo faucet, which also matches the pot filler faucet.
- Beverage Station: A beverage station includes a beverage refrigerator, coffee bar and mug storage.
- Rustic Cherry Cabinets: The island and open shelving is rustic cherry, stained sage.
- Glass Drawers: One unique feature in this kitchen is the glass door fronts on two drawers of the island. The client uses these drawers for displaying dishware.
- Pantry Cabinets: Two tall pantry cabinets in the hallway provide functional storage with lower drawers and upper shelves.
- Hardware: The hardware in this kitchen is large and intricate. We chose polished nickel pulls on the island and brushed brass on the white cabinets. New door knobs throughout the main floor of the home are polished nickel, a traditional finish with warm undertones.
- Carrara Marble Backsplash: Elegant backsplash tile is continuous around the room, covering the sink wall, stove wall and beverage station wall.
- Lighting: New lighting includes glass pendants over the island and brass sconces on the sink wall.
- Banquette: A corner banquette creates a cozy spot in the kitchen for casual meals.
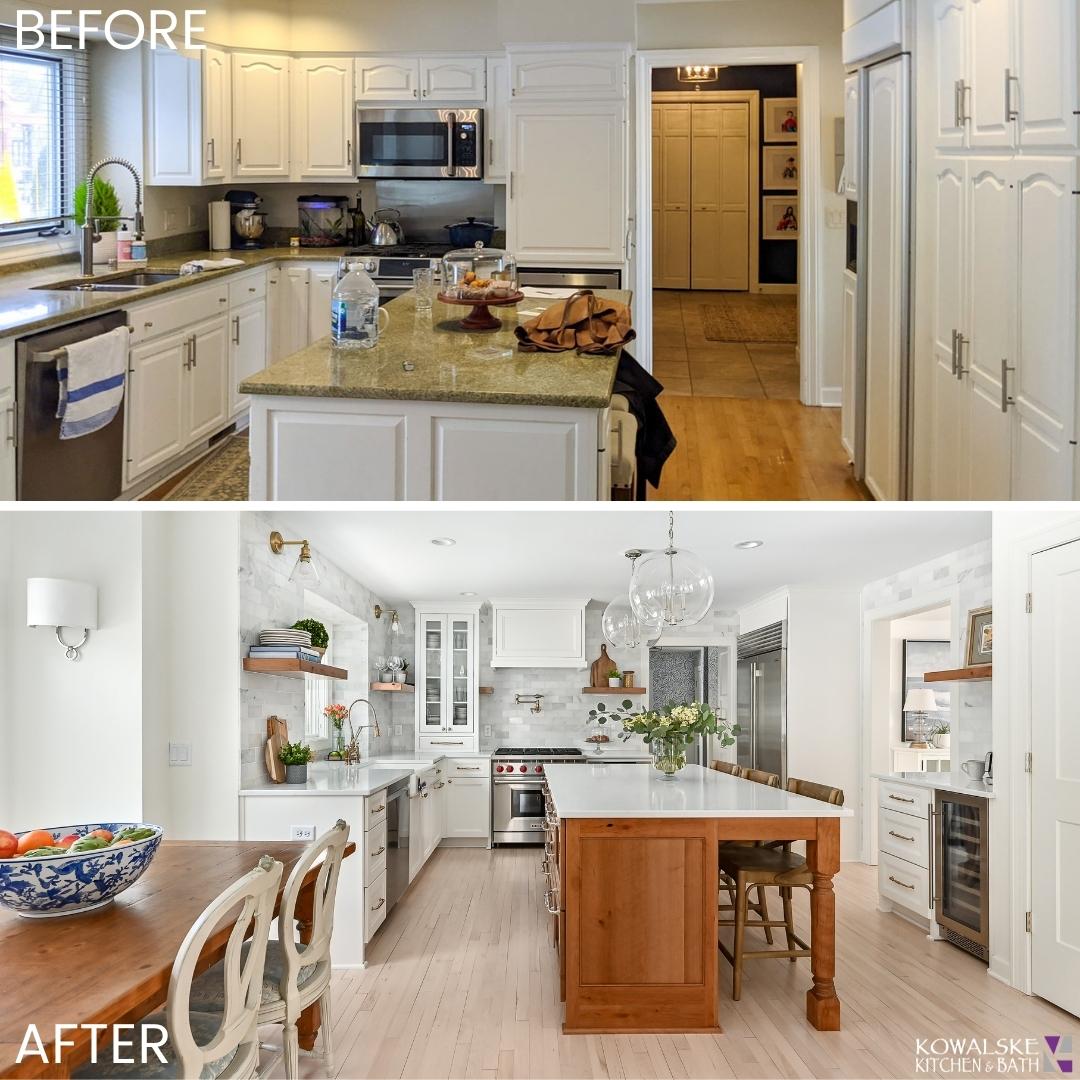
Sunroom & Living Room Updates
- Sunroom Remodel: The sunroom was updated with radiant in-floor heat and tile floors so the french doors can remain open. We removed the dated track lighting and added a new central chandelier to emphasize the wonderful high ceilings.
- Fireplace Update: The homeowners wanted to update the fireplace so they could add a TV above the mantle. We added new molding, tile and sconces to transform it into a feature of the living room.
- Desk Nook: A bar closet in the living room was not used by the homeowners, so we converted it to a desk nook. An art light highlights the art on the shelf.
Hallway & Mudroom Updates
- Hallway Updates: The doorway to the home office was through the laundry room, which was awkward. By relocating the office door, we squared up the hallway resulting in a wider laundry entrance. New paneling, lighting and Serena & Lily wallpaper add personality to the hallway.
- Laundry Room Updates: Kowalske updated the laundry room during a previous renovation. During this project, we added shelving for storing laundry baskets. A new door was installed to the back yard because we removed the patio door in the kitchen.
- Flooring, Windows & Doors: The old hardwood flooring had orange undertones, so we white washed and re-stained it. Luxury vinyl flooring was added to the mudroom hallway. Other updates included windows, interior doors, the front door and back door.
Similar Remodeling Projects
- English Cottage Kitchen – Oconomowoc
- Cottage Style Kitchen – Elm Grove
Learn More
Project Details
Project Year: 2021
Location: Brookfield, WI
Project: First Floor Remodel: Kitchen, Dining Room, Entry, Sunroom, Powder Bathroom, Laundry Room & Front/Rear Doors
Features: Custom Cabinetry, Island, Quartz Counters, Tile Backsplash, Open Shelving, Farmhouse Sink, Brizo Fixtures, Hardwood Flooring, Windows, Doors, Trim & Lighting
Estimated Cost: View Pricing Guide
