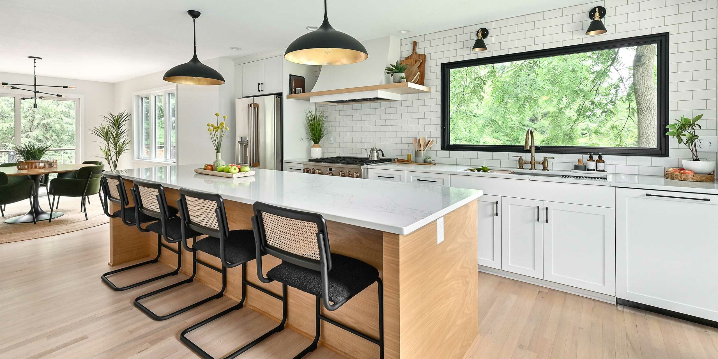
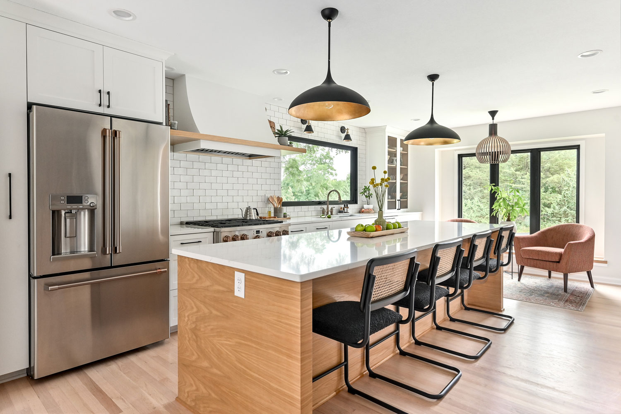
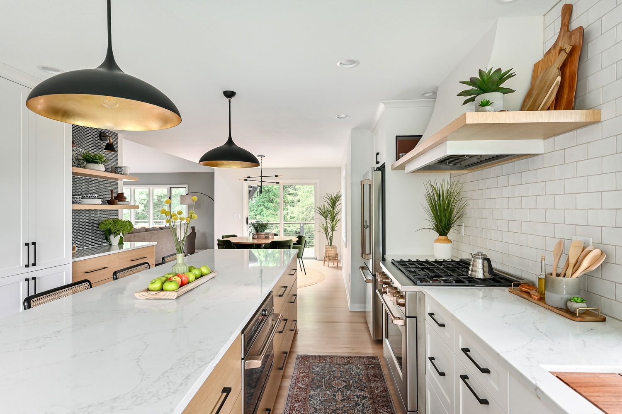
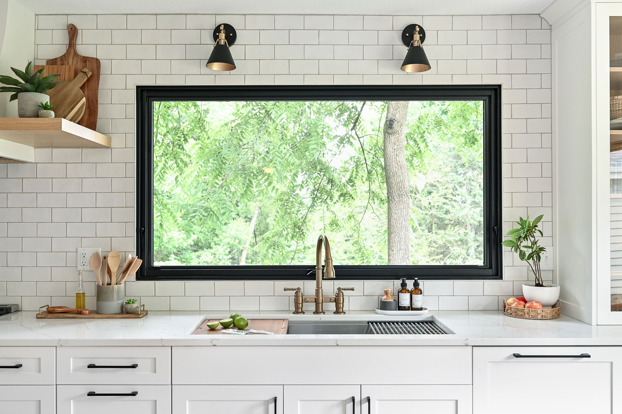
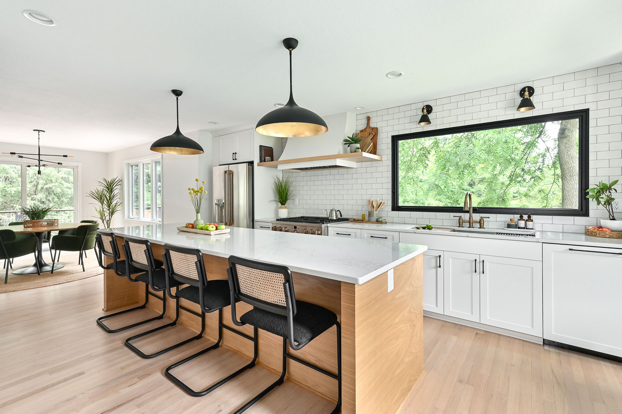

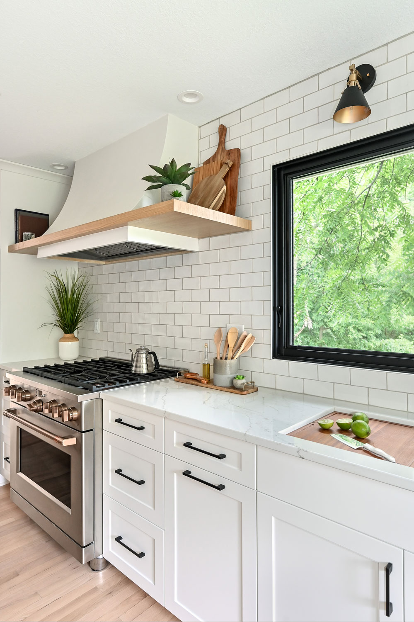
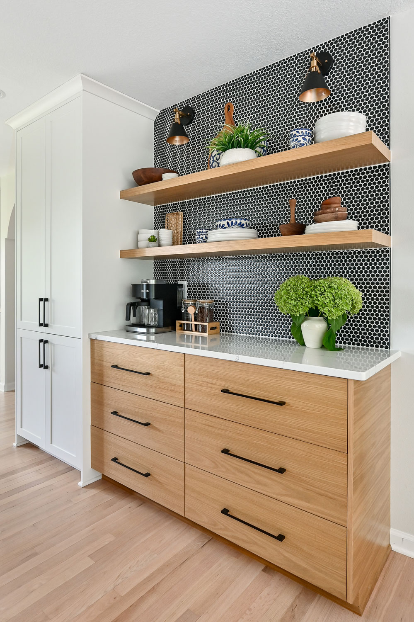
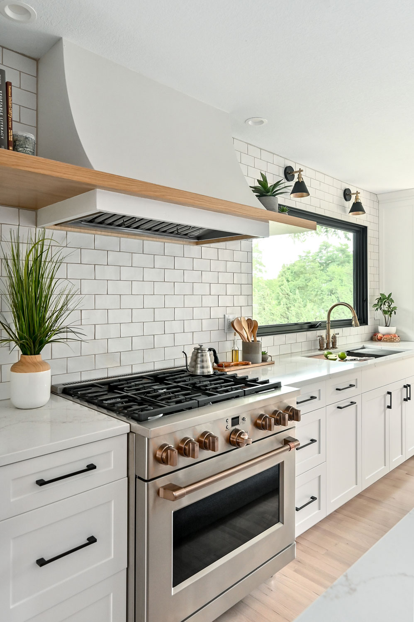
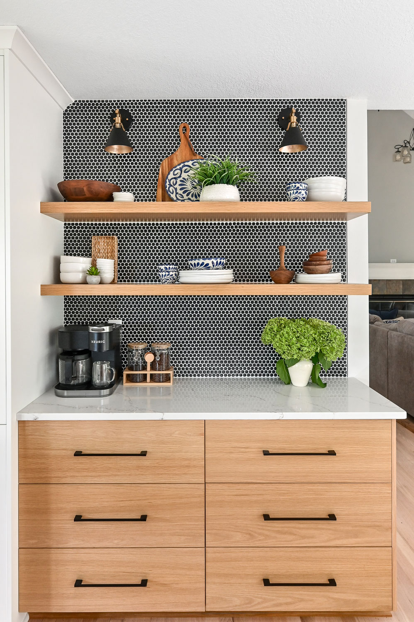
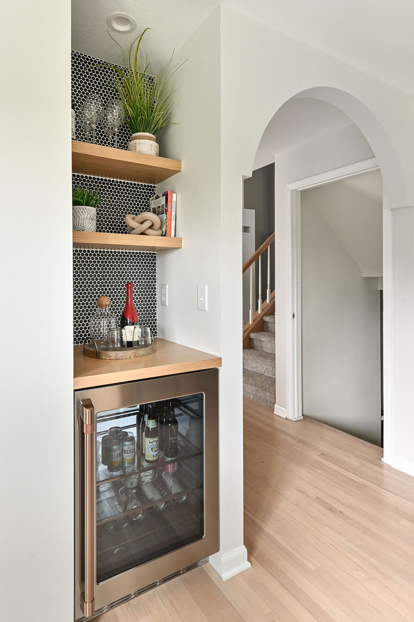
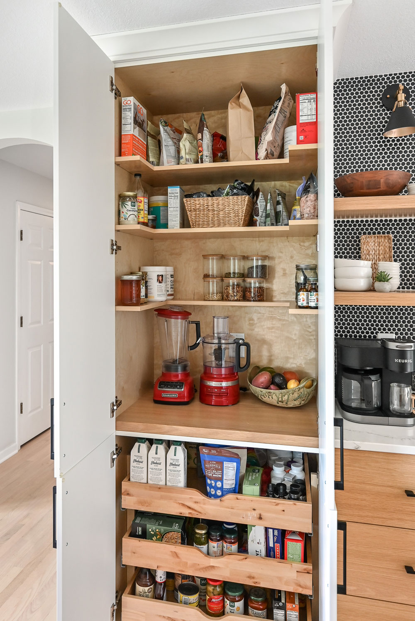
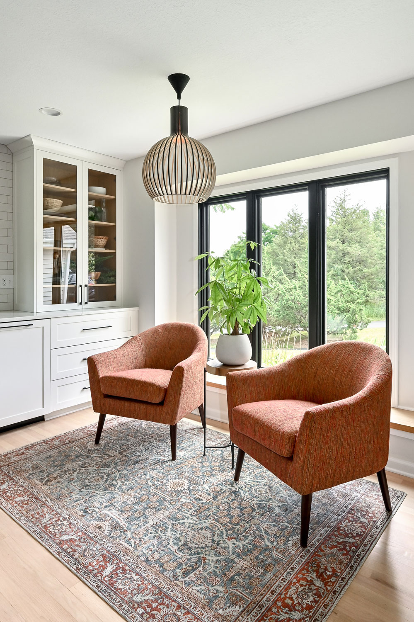
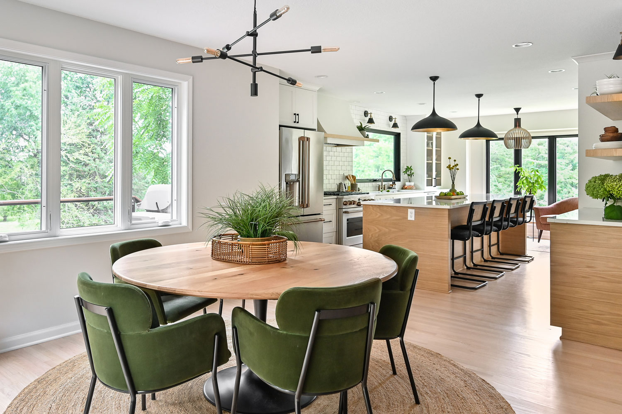
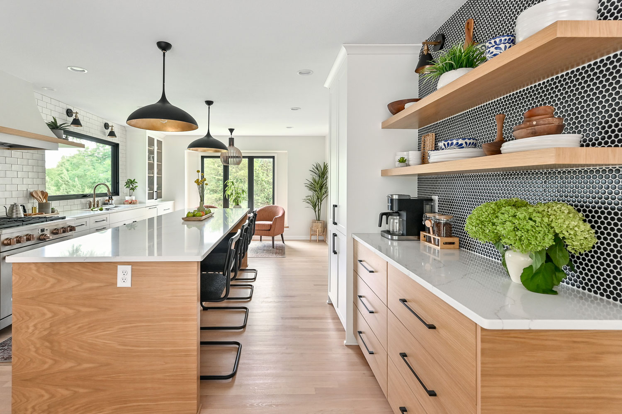
White Oak Cabinets | Delafield, WI
This Delafield, WI kitchen has a beautiful open and airy entertaining space. The design includes white oak cabinets, a coffee station and built-in hutch with glass doors. Highlights of the space include a curvy range hood, a workstation sink and a black penny tile backsplash behind the coffee station.
The couple contacted us about remodeling their kitchen with a new layout and design aesthetic. The room was closed off to the dining room and living room. Also, the homeowners disliked their small kitchen island and soffits above the cabinets. We redesigned this kitchen by opening the wall to the dining room and by expanding the kitchen’s footprint into the eat-in dining area.
Project Goals
- Create a kitchen where they can entertain guests with plenty of prep space and seating.
- Connect the kitchen with the dining room and living room for better flow and functionality.
- Have more countertop space for food prep and add functional storage solutions (pantry, drawers, hutch and appliance storage).
- Create an open and airy space with clean lines
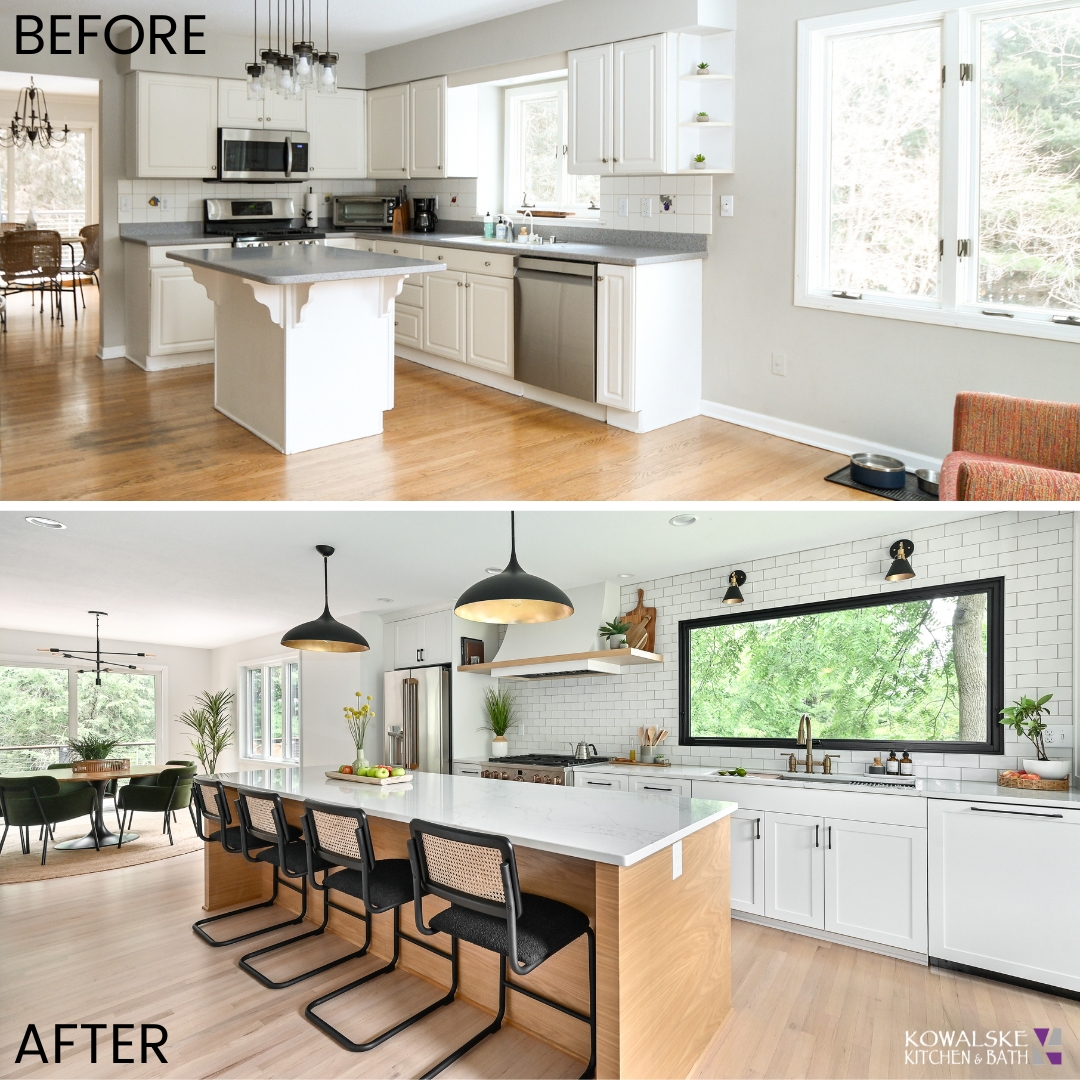
Highlights of the Space
- Custom White Oak Cabinets – This kitchen includes a hutch with glass doors, numerous deep drawers, a cutlery organizer and trash pull-out. The pantry cabinet is all custom with room for small appliances and roll out shelves.
- Coffee Station – The coffee bar is the highlight of the kitchen with a black penny tile wall, black scones and white oak cabinets/shelves. Deep drawers allow for storing mugs, coffee and tea.
- Arched Doorway – A new arched doorway from the hallway into the kitchen is a unique architectural element.
- Improved Layout – The wall between the dining room and kitchen was removed to make the kitchen larger. A new layout gives them a more functional space for cooking and entertaining.
- New Beverage Station – A closet was removed to make room for a beverage area. We used white oak wood for the countertop and shelves.
- New Kitchen Window – The old kitchen window over the sink was replaced with a larger black window to allow for more natural light and great view of their yard.
- Custom Plaster Hood – The custom curvy plaster hood has a built-in oak shelf for additional storage space above the range.
- Workstation Sink – A Ruvati workstation sink allows the homeowners to easily chop, rinse and clean at the sink.
Similar Projects
Learn More
Project Details
Project Year: 2022
Location: Delafield, WI
Project: Kitchen & Dining Room
Features: White Oak Custom Cabinets, Pantry Cabinet, Built-In Hutch with Glass Doors, Beverage Station, Quartz Counters, Subway Tile Backsplash, Penny Tile Backsplash, Open Shelving, Galley Workstation Sink, Sconces & Pendants, Hardwood Flooring Refinishing, Windows, Trim & Hardware
Estimated Cost: $125,000 – $150,000
Homeowner Review
“Great quality and the construction crew was easy to work with.”
– Natasha, Delafield homeowner (Google Review)
