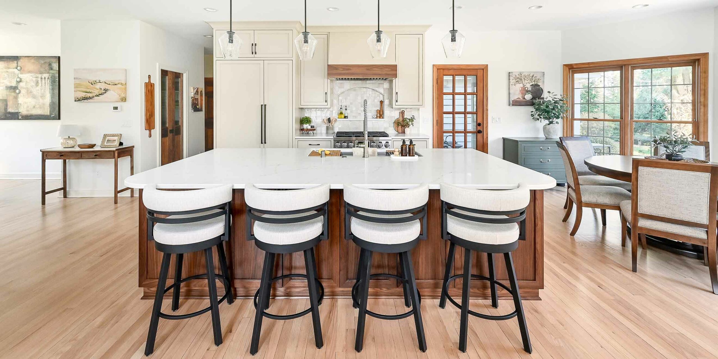
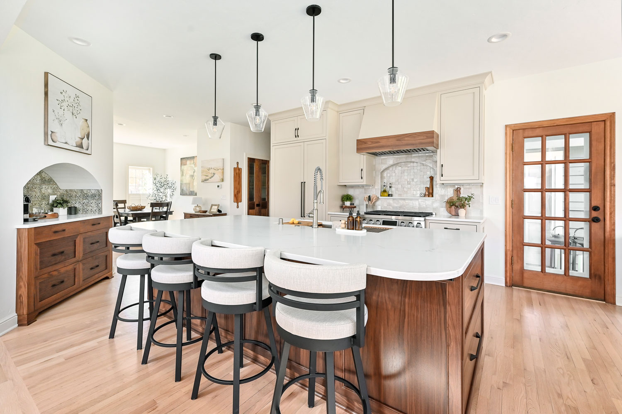
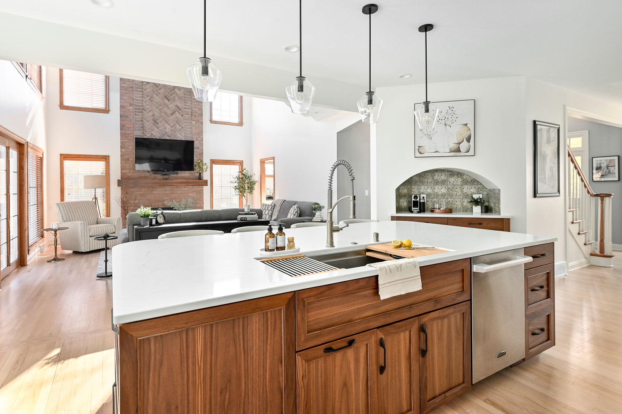
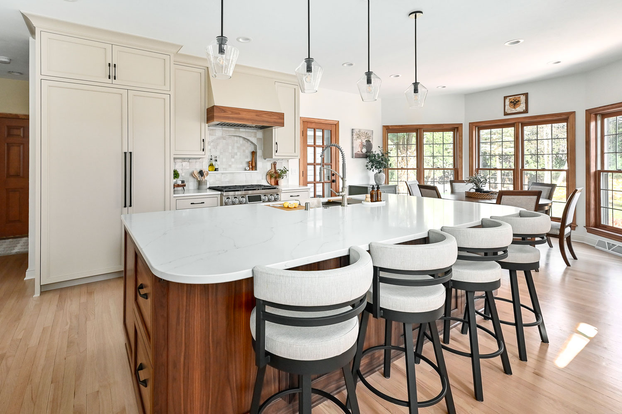
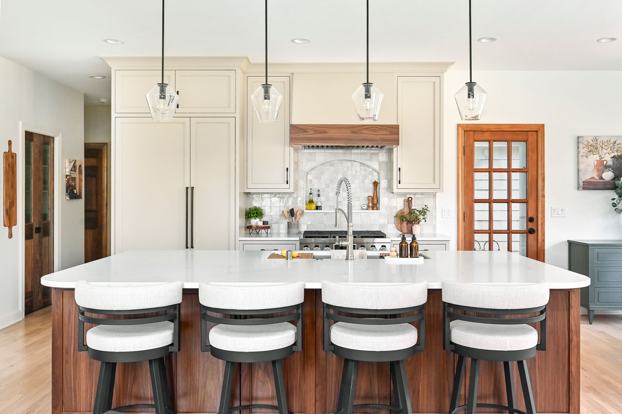
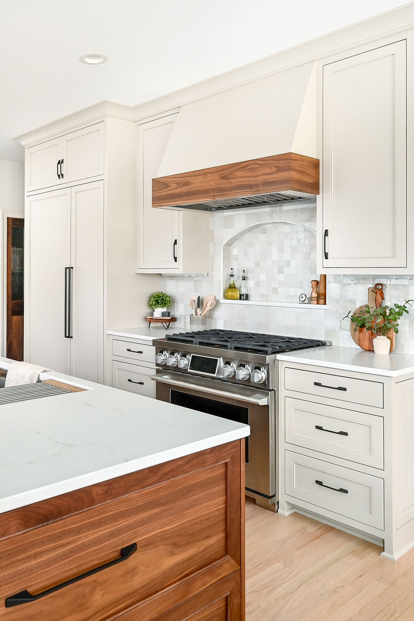
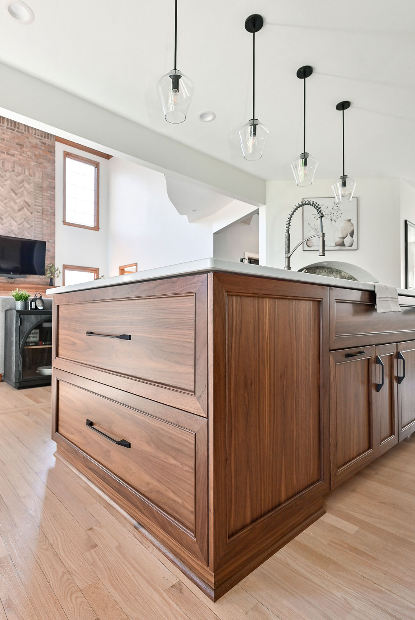

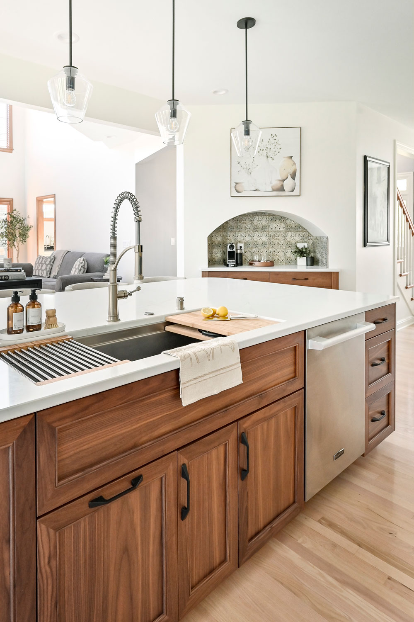
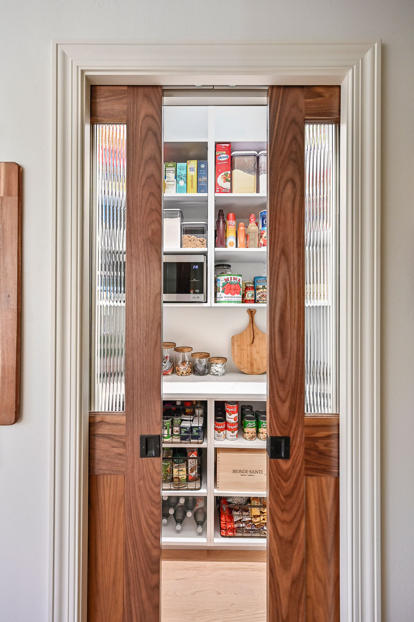
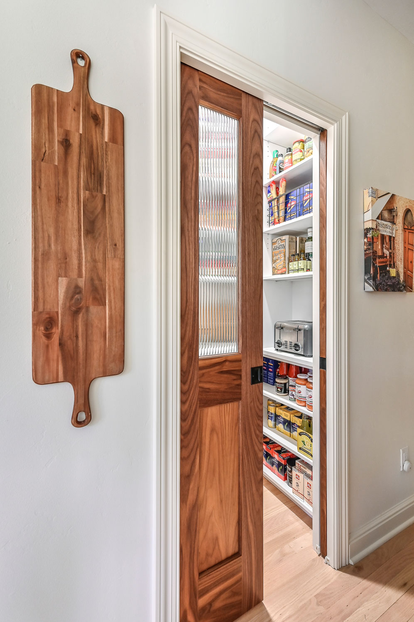
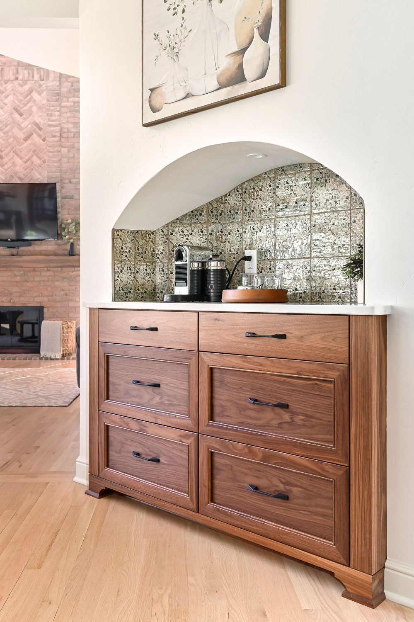
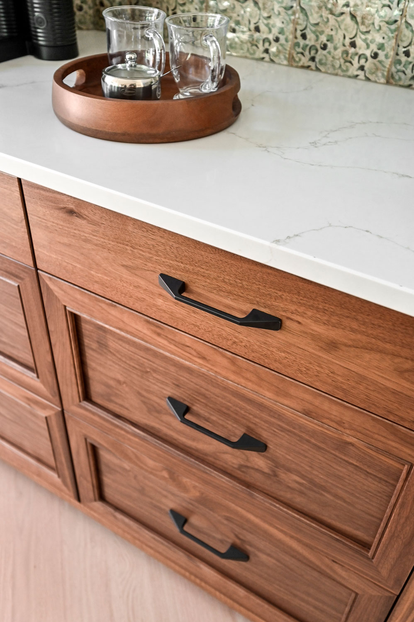
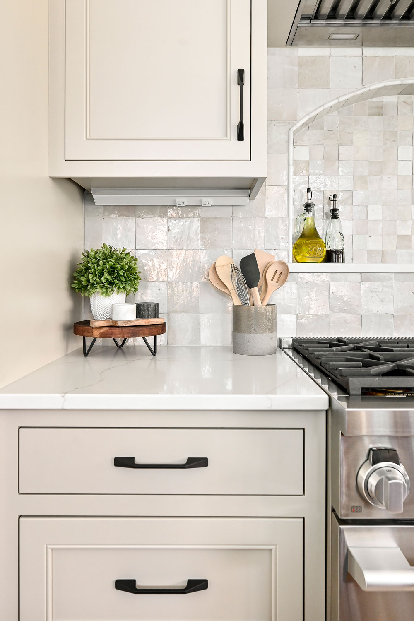
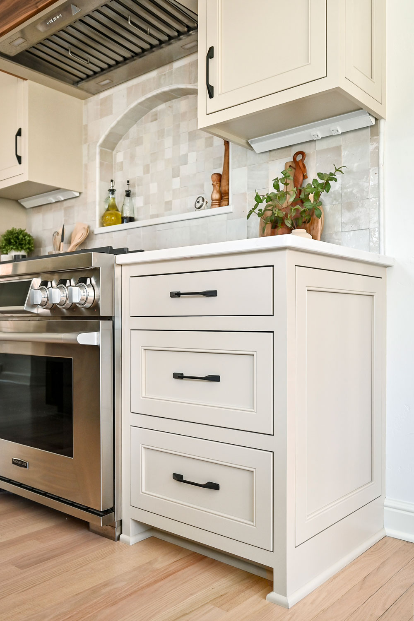

First Floor Remodel with Wood Cabinets
The goal of this first floor remodel was to create a more open, family-friendly space for a couple who loves to entertain. Beautiful elements make this kitchen shine, including a zellige tile backsplash, matte black hardware and walnut detail on the hood.
We removed the wall between the kitchen and dining room to bring in more natural light and connect the rooms. A large island provides seating for the family and guests. A walnut kitchen island and built-in coffee bar complements the taupe cabinets along the range wall. Functional elements include deep drawers, a workstation sink and walk-in pantry.
Watch this Before & After Remodel Video
Project Goals
- Create a beautiful entertaining space
- Open the kitchen to the dining room and great room for better flow
- Upgrade the kitchen for a couple who likes to cook and host. Add a coffee station, Wolf range, workstation sink and a hidden pantry.
Project Challenges
- Structural Issues – To fully open the space to the dining room, we needed to add a new structural system in the ceiling to support the staircase and balcony above it.
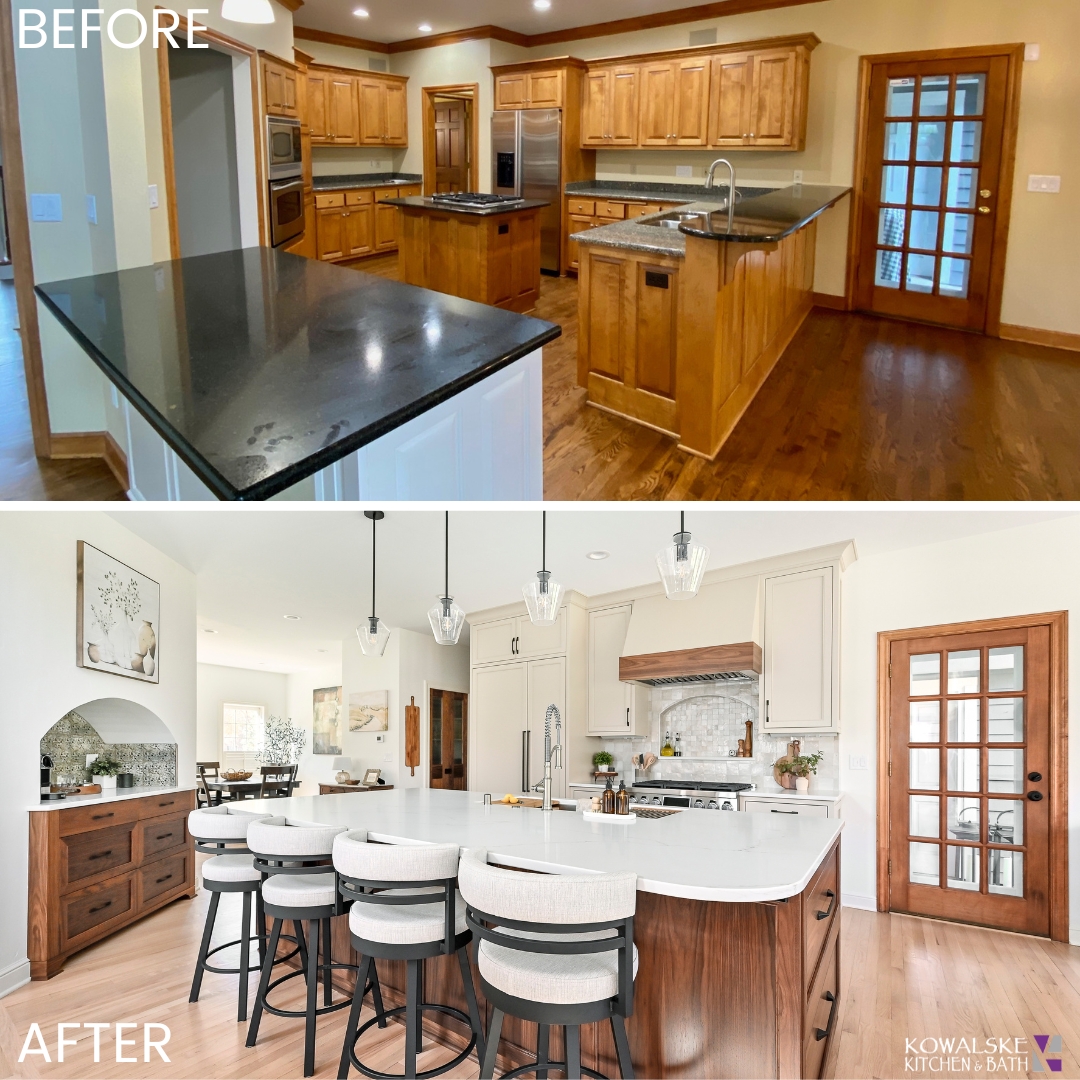
First Floor Remodel Highlights:
- Timeless Design – The design is simple with white quartz countertops, matte black hardware, and glass lighting to not interrupt the eye.
- Walnut Island – Stained walnut appears on the kitchen island, pantry doors, hood and built-in coffee station. Large drawers throughout the kitchen provide ample storage space.
- Taupe Cabinets – The inset cabinets along the range wall are painted taupe and complement the warm walnut cabinets.
- Zellige Tile Backsplash – The backsplash adds texture without adding too much to a small space. A niche behind the range provides storage for oils and spices. Under cabinet outlets/lighting keeps the backsplash uninterrupted.
- Coffee Station – A built-in cabinet under the staircase adds character and serves as a coffee station. Drawers provide storage for coffee cups and dishes.
- Pantry with Reeded Glass Pocket Doors – A small but very functional walk-in pantry holds all small appliances and keeps the kitchen countertops clear. The walnut doors match the wood in the kitchen.
- Workstation Sink – The kitchen island has a workstation sink with sliding platforms that hold bowls, colanders and cutting boards to multiply the countertop by going deep instead of wide. The sink can be used to chop, rinse, prep, dry dishes, hold hot dishes and clean up after a meal more efficiently.
- Laundry Room Refresh – In the laundry room, we installed a new tile floor and moved the cabinets higher to allow for more space above the washer and dryer. A new mudroom drop zone outside the laundry room provides space for shoes and coats upon entering the home from the garage area.
- Powder Room Updates – The hallway powder room got a new marble mosaic floor, new vanity and fixtures.
- Fireplace Updates – The homeowners wanted a more contemporary look to the fireplace area, so we updated the mantle and mounted the TV.
- Hardwood Floors – Since walls moved, new wood flooring was weaved into the current maple floors to create a seamless look. The floors were refinished throughout the entire first floor.
Learn More
Project Details
Project Year: 2023
Location: Brookfield, WI
Updates Included: First Floor: Kitchen, Dining Room, Living Room, Powder Room & Laundry Room
Features: Custom Cabinets, Quartz Counters, Workstation Sink, Signature Hardware Faucet, Zia Tile Backsplash, Hardwood Flooring, Fireplace Mantle, Tile Floor (Laundry), Lighting & Hardware
Estimated Cost: $175,000 – $210,000
Homeowner Review
“The experience we had with Kowalske Kitchen and Bath was beyond amazing. The workmanship, the team and design were superior. Every single day our job site was clean and organized. The Kowalske Team treated our home as their own.
The BuilderTrend application was key for communicating while we were out of the country for a period during the project. Our designer was outstanding and understood our wants/needs and collaborated creative ideas that have added character to our kitchen. The entire project exceeded our expectations!!! Our kitchen/first floor transformed into our dreams.” – Sara, Homeowner (Google Review)
