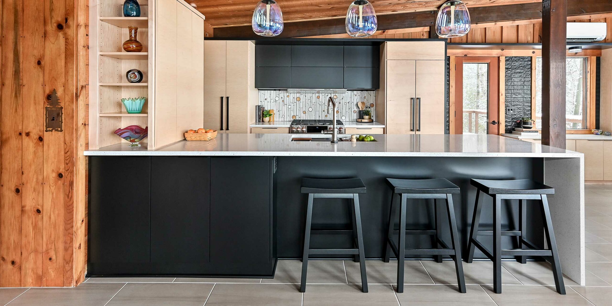
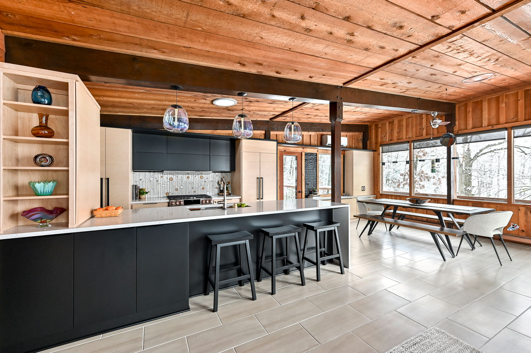
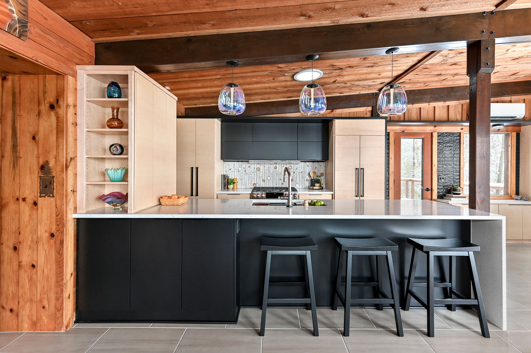
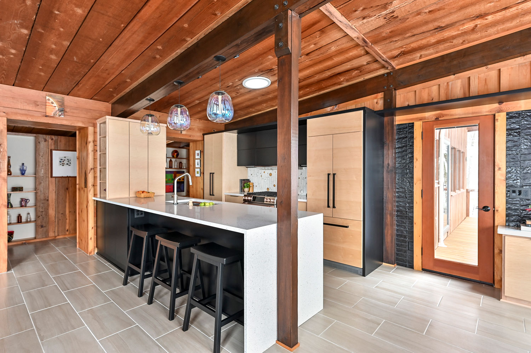
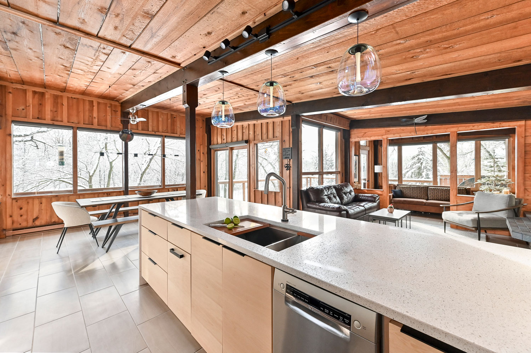
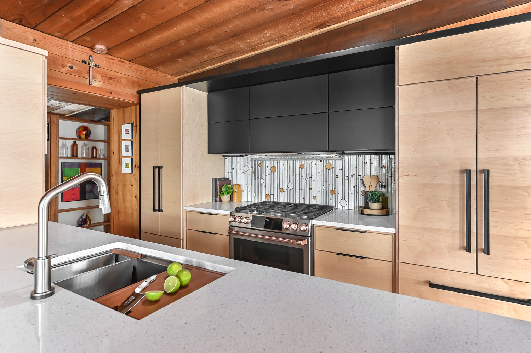
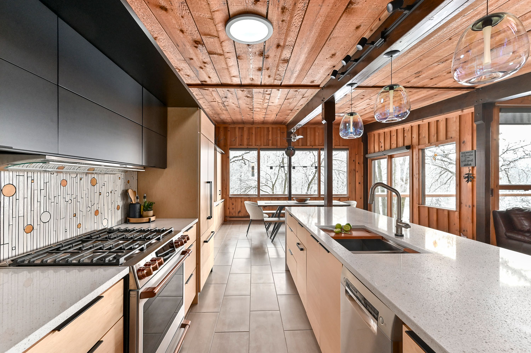
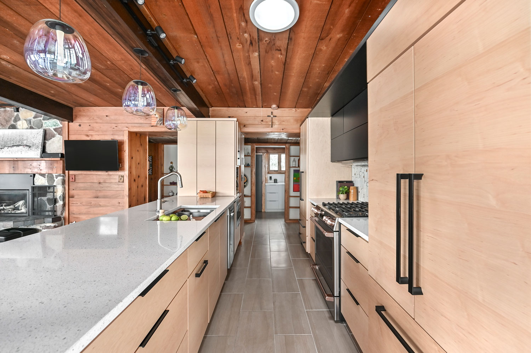
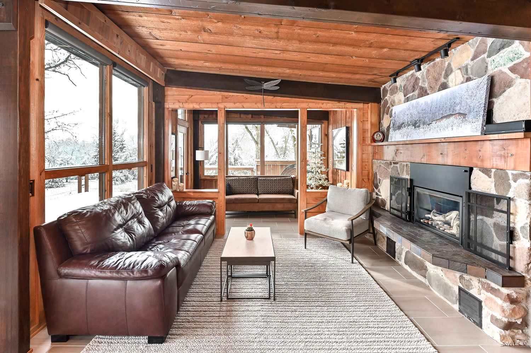
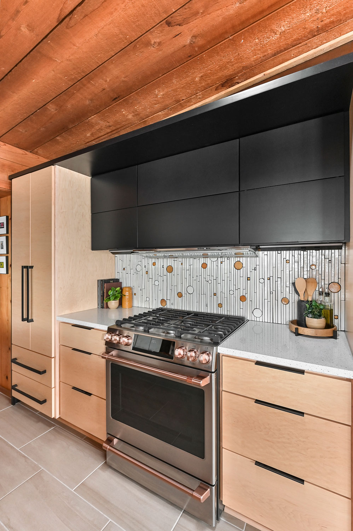
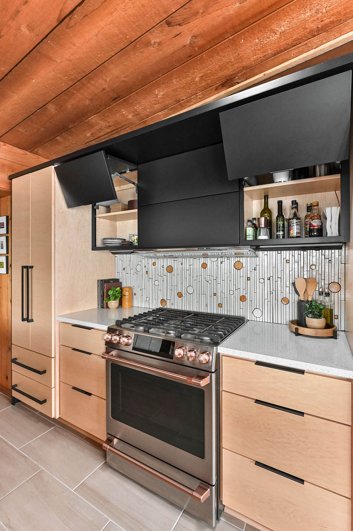
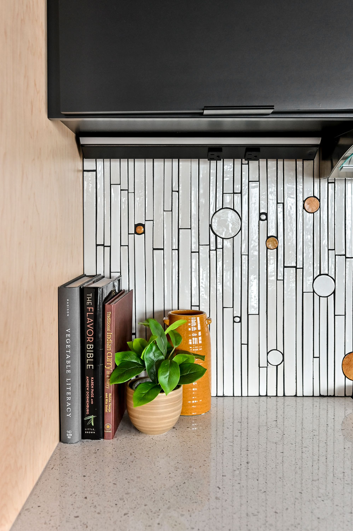
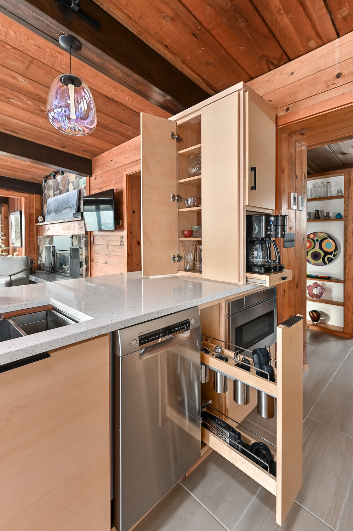
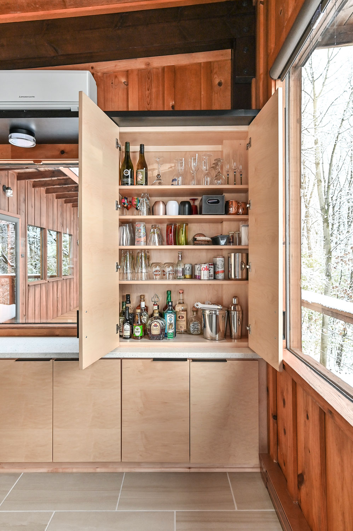
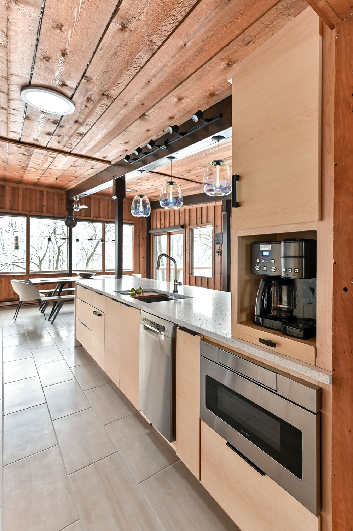

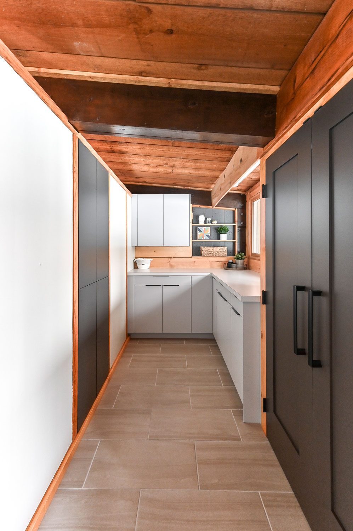
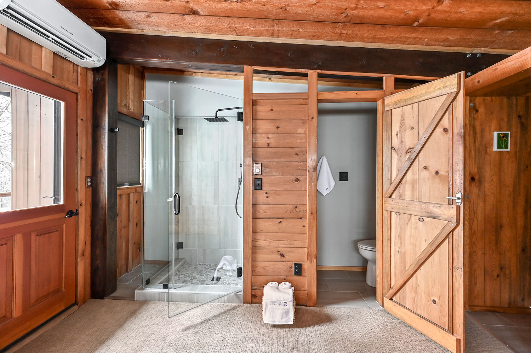
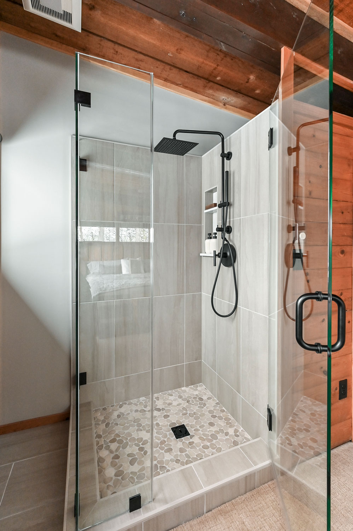
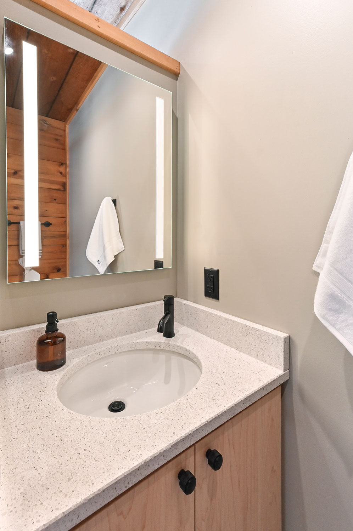
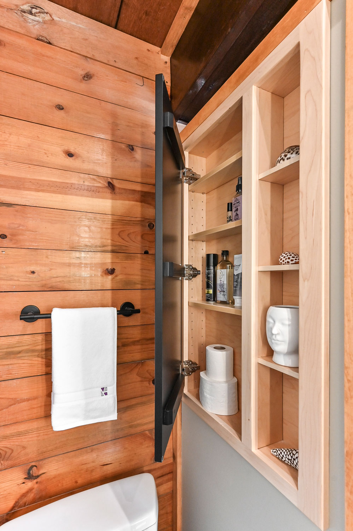
Modern Cabin Remodel | Dousman, WI
Located on a three-acre wooded lot in the heart of Wisconsin’s Kettle Moraine State Forest, this outdated cabin was in need of a revamp. The homeowner loved the scenic view the cabin provided and wanted a warm and cozy forever home in the woods. The Kowalske team overcame several significant challenges to complete a makeover. For this whole home remodel in Dousman, the Kowalske team added functionality to the kitchen, created a better aesthetic for the laundry room, and updated the primary bathroom.
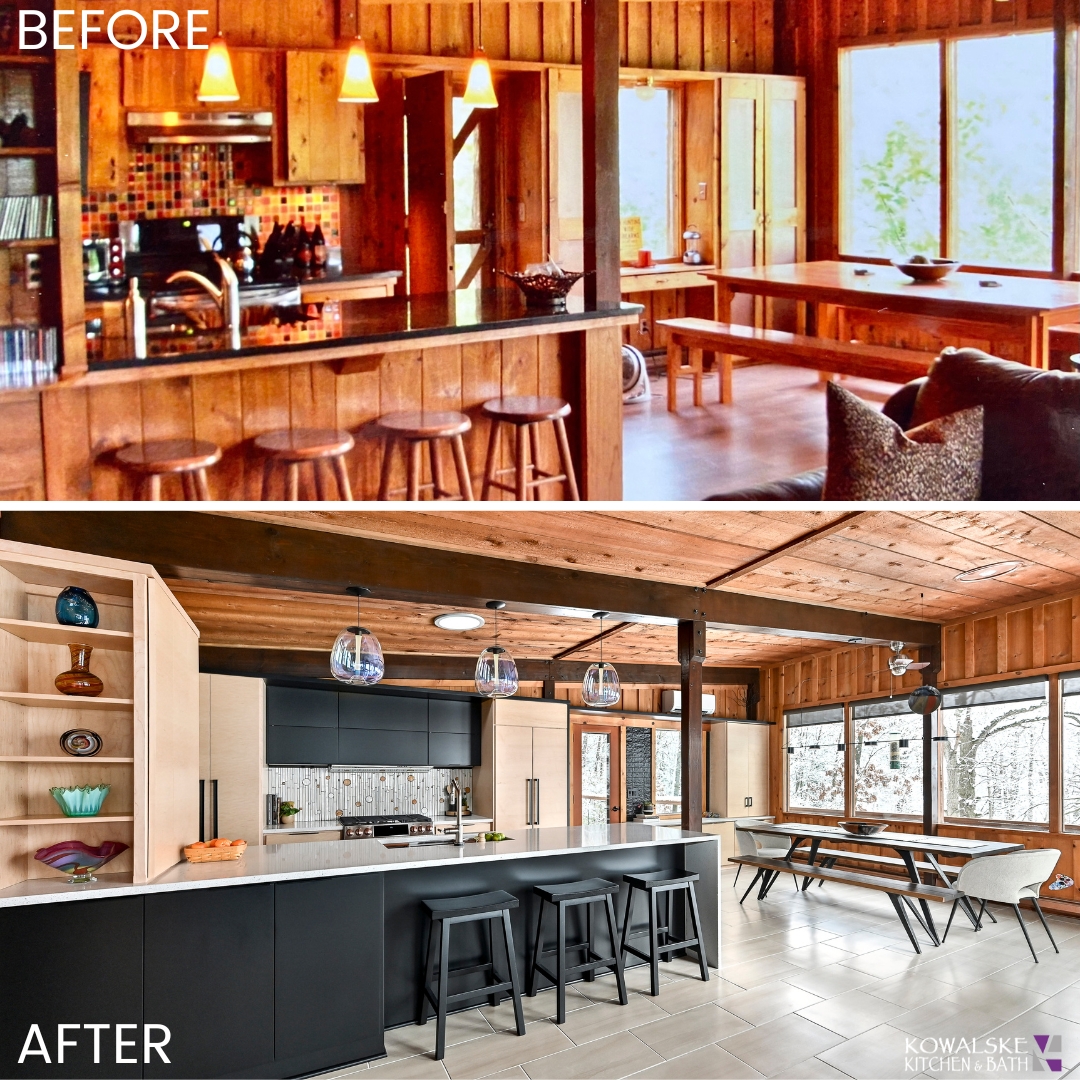
Design & Construction Challenges
- Wood Everywhere – There were pine ceilings and walls throughout the cabin. The design needed to incorporate all the wood tones to create a cohesive space. We began with some differentiation by staining the ceiling beams a darker shade to stand apart from the wood ceiling planks.
- Electrical Challenges – We had to complete some electrical changes that could not be hidden with an exposed ceiling. All changes had to be carefully designed and chosen, and space for hooking up electricity was limited. For both the kitchen and bathroom, we added small black track lighting behind beams for task lighting.
- Living Room Layout – The layout of the living room made it impossible to put a couch in the room. To solve this problem, we opened the entire wall to the sunroom. This design change better connects the two rooms and now allows for a seating area in front of the beautiful stone fireplace. Our carpenters matched the pine walls in the sunroom to blend in seamlessly with the old walls.
- Cold Floors – Since the cabin was built as a summer home, we added insulation and in-floor heat under neutral floor tile throughout the first floor.
A Log Cabin with Modern Lines
Click on the image below to listen to our Designer Director Christina Kolb talk about modernizing log cabins to be timeless. She speaks to Jon Sodgrass on the Snod Pod podcast.
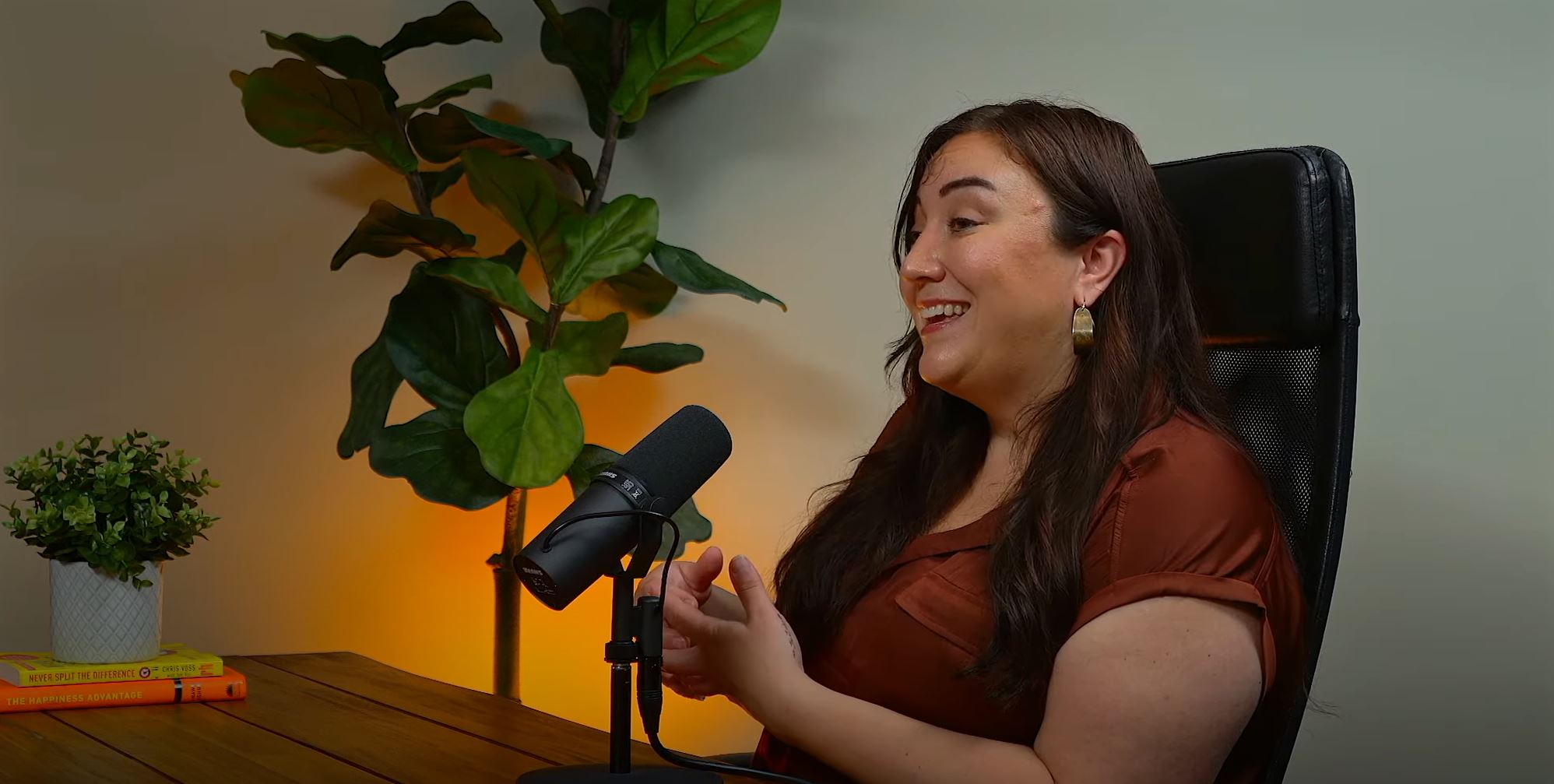
Highlights of this Cabin Remodel in Dousman
- New Cabinets & Countertops – Lighter maple wood and black cabinets in the kitchen balance the other wood tones. The lines of the cabin are modern, so the design plays on the architecture of the cabin. Soft neutral white quartz countertops bring a polished look to the room. Simple hardware keeps the cabinets uncluttered and modern.
- Modern Cabin Kitchen – We turned the kitchen into a highly useful room with a workstation sink, 18-inch dishwasher, and built-in microwave drawer in the island. New dining room cabinets and a bar cabinet add ambiance. For storage solutions, the island includes a coffee pot rollout, a pantry with rollouts, and a hidden cabinet with a touch latch. A previously installed solar tube lighting provides sunlight in the kitchen area.
- Black Tile & Handmade Backsplash – Several changes were made for a modern but rustic look to marry the new kitchen to the old cabin. Black textured tile on the wall between the kitchen and dining room connects to the black cabinets/island. A custom-designed backsplash with an orange glaze perfectly ties into the color tones of the room.
- Modern Cabin Bathroom – The primary bathroom is more functional with a lighted mirror, new shower and water closet. The room was made larger by removing some in-wall storage. The wall tile in the bathroom is the same tile used for the floors throughout the home to create a cohesive color palette. The pebble stone shower floor takes modern elements and brings it back to the rustic nature of the house.
- Laundry Room Update – A new sink, countertops, tech closet and open shelving make the laundry room a more convenient and usable space. Before the remodel, the storage was all open shelving with a visible water heater. A new instant water heater is located in the crawlspace.
Learn More
Project Details
Project Years: 2021 & 2022
Location: Dousman, WI
Project: Whole House
- Kitchen
- Dining Room
- Living Room
- Sunroom
- Bathroom
- Laundry Room
Features: Custom Maple Cabinets, Quartz Counters, Handmade Tile Backsplash, Workstation Sink, Brizo Faucet, Tile Flooring, In-Floor Heat, Kitchen Door, Open Shelving (Laundry), Tiled Shower, Glass Shower Enclosure, Trim & Lighting
Estimated Cost: View Pricing Guide
Homeowner Review
“Kowalske K&B has done two renovation projects at my residence, a complete kitchen remodel and most recently, a laundry room and bathroom remodel. My home is “unique” and presented many challenges. The lead designer I worked with was amazing. She very quickly got a sense of my style and wishes and I was blown away by the design ideas presented to me.
The kitchen is not a large space and I was very pleased by the way they were able to use every square inch to create something functional. I am very happy with the workmanship and final result of both projects. I appreciated the way that the timeline was explained to me before the projects began as well as the frequent communication throughout the projects.
The online software (Buildertrend) was very easy to use, was consistently updated, and allowed me to view updates to the schedule, keep track of billing & payments, and to communicate with members of the team. I have a few additional projects in mind and will most likely use Kowalske K&B.”
– Homeowner (Houzz Review)
