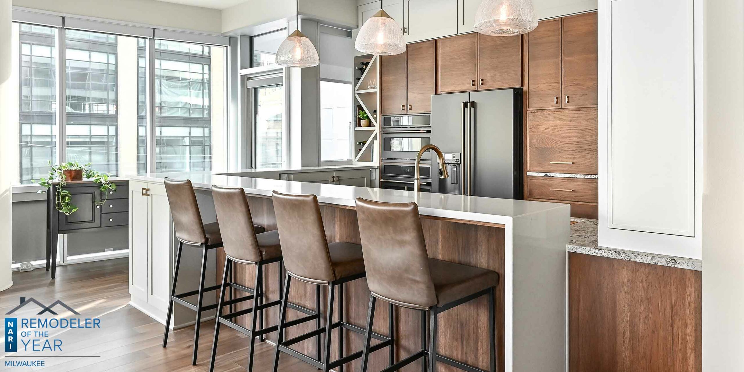
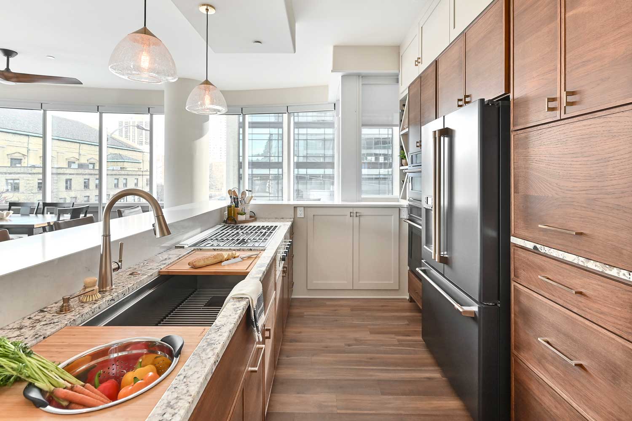
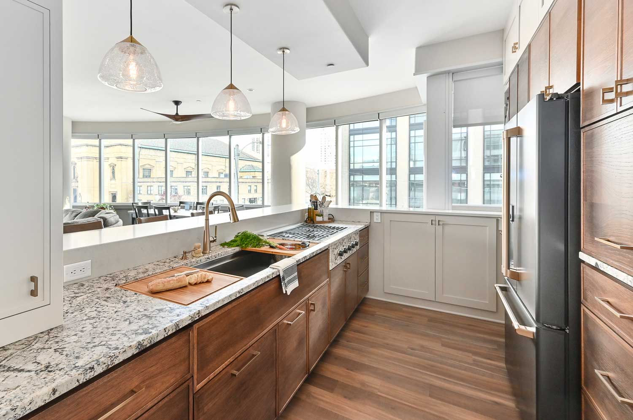
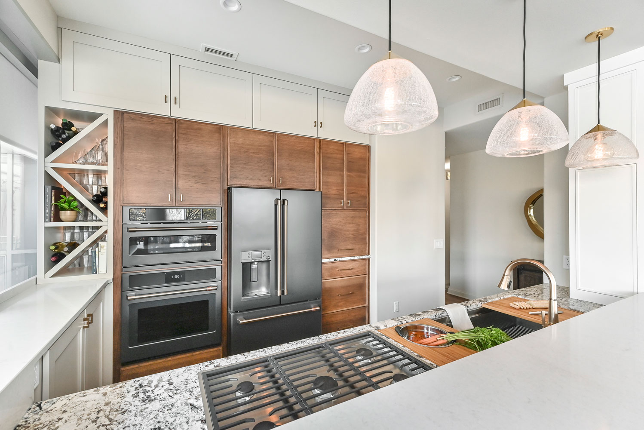
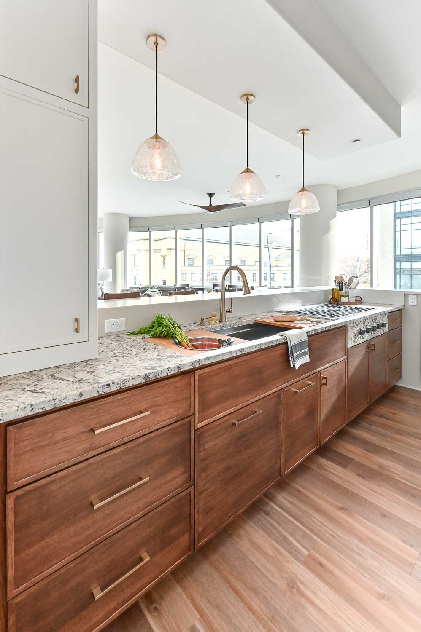
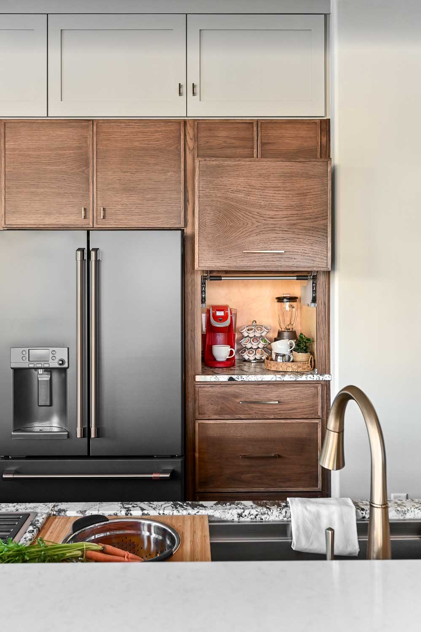
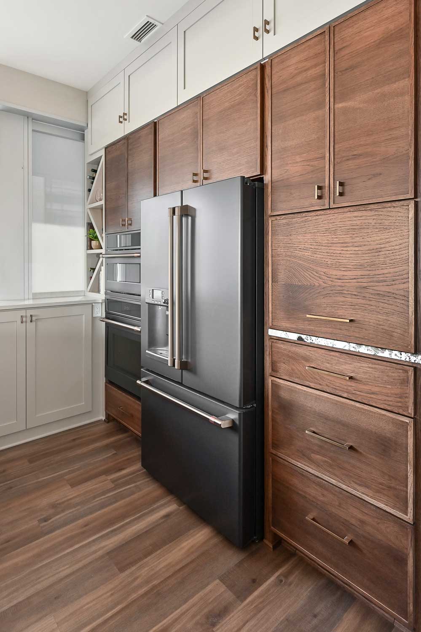
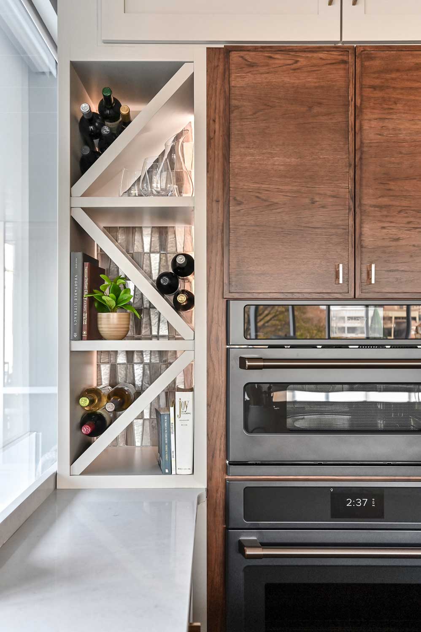
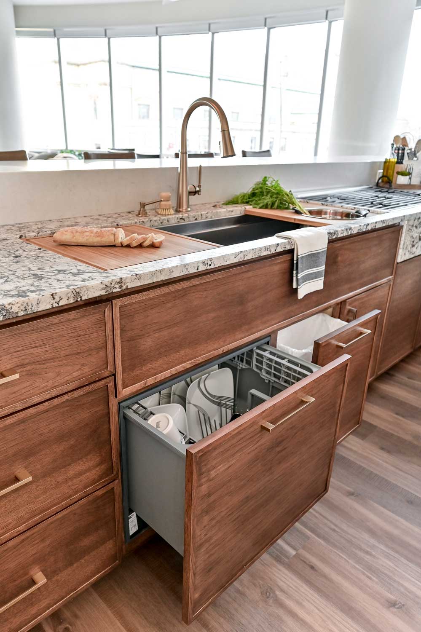
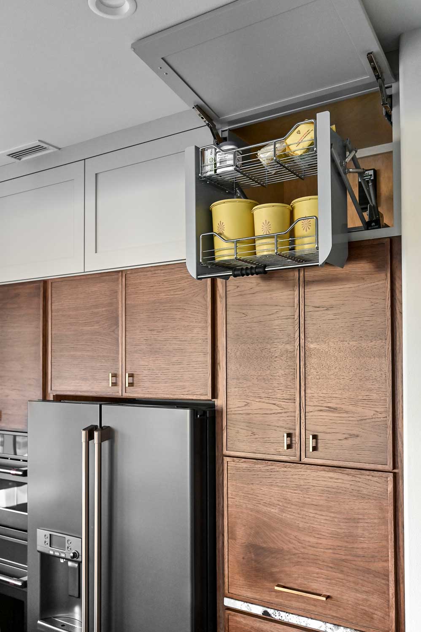
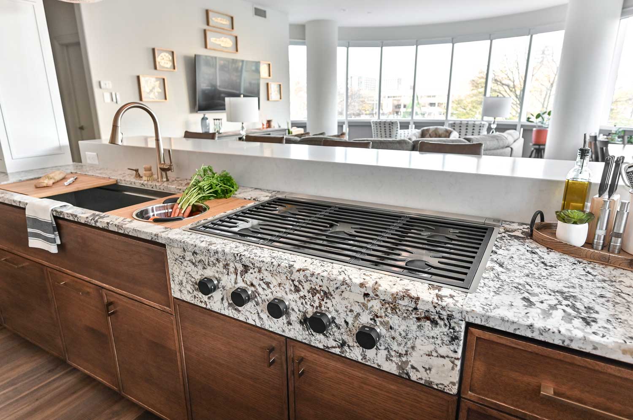
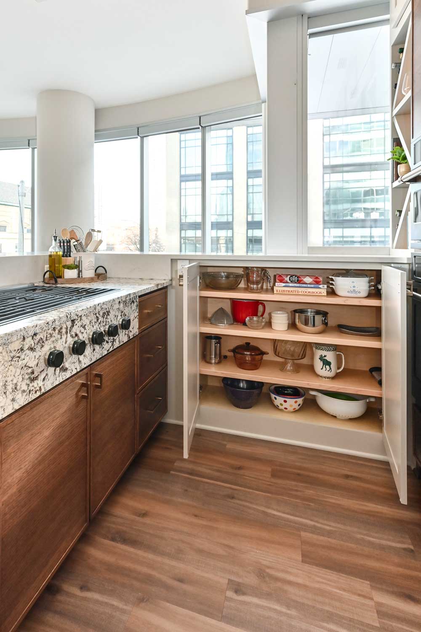
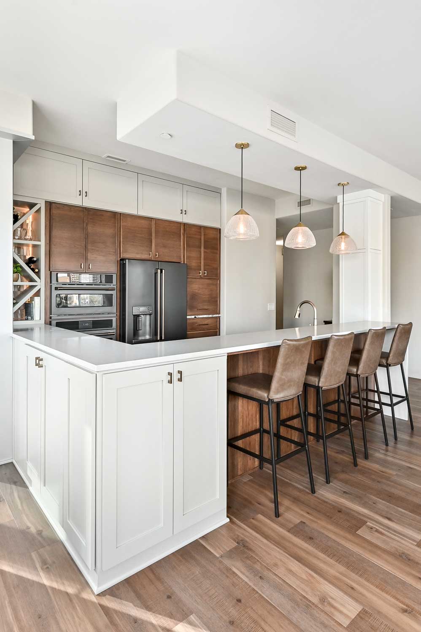
Modern Condo Remodel | Milwaukee, WI
The owners of this Milwaukee condo, a retired couple, used our talented designers for a remodel in their last home. Because they were so pleased with the previous results, they hired us again for their kitchen condo remodel in Milwaukee. Not only was the condo’s old layout not ideal, it had cheap cabinets and minimal storage. This kitchen remodel makes the space functional, yet warm and cozy. Extremely pleased with the remodel, the homeowners describe the condo remodel as “innovative and beautiful with high quality design and workmanship.”
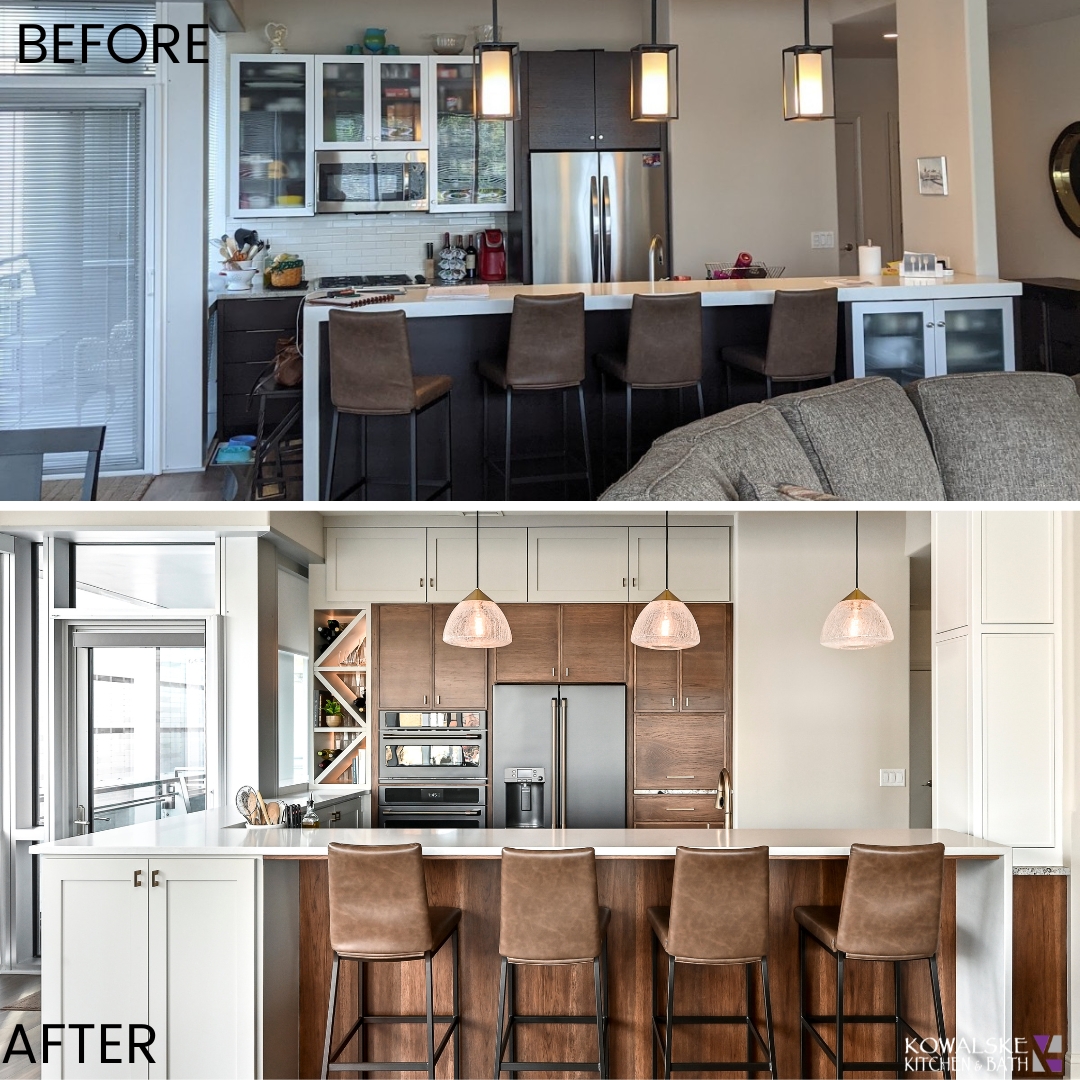
Project Goals
- Fit the style of their very modern condo, yet make it feel warm and cozy and less like an apartment in the city.
- Design a kitchen with more storage and functionality.
- Create a space for entertaining, including double ovens and a coffee station.
Condo Remodel Challenges
- Mechanical Challenges – Because of the concrete flooring, we could not move the plumbing, electrical or the natural gas line. Our approach was to plan the mechanicals so they were hidden by cabinets.
- Exhaust Vent & Gas Line – By moving the range, we faced some difficulties with installing the new exhaust vent and gas line. For example, the gas line is now run through the toe kick from the back wall around the room to the range.
- Patio Window Covered – The patio window is now covered by some of the cabinetry. To address this, we did some finessing from the exterior of the condo to keep the look seamless and aesthetically pleasing.
- Wall Oven – The client wanted a wall oven, so we found a creative solution for arranging the kitchen with space for the appliance.
- Ceiling Soffit – The original ceiling soffit could not be removed, so we had to design the kitchen to work with the lines of the soffit.
Highlights of this Milwaukee Condo:
- New Cabinets – Traditional cabinets take center stage in this kitchen. The stained hickory cabinets include a skinny shaker door. In addition, the pulldown cabinets have storage to the ceiling and a narrow pantry cabinet area was added at the end of the kitchen. The upper cabinet by the sink looks like a column and blends in with the wall. Thus, it provides a lot of storage space by the sink/dishwasher.
- A Mix of Countertop Materials – With the goal of bringing warm and welcoming elements into the new space, we chose a combination of both quartz and granite countertop materials. Light quartz runs from the tall uppers along the bar top and has a waterfall edge at the end of the stools. A soft leathered granite for the inside blends beautifully with the hickory cabinets. A granite statement apron on the front of the cooktop is a beautiful feature in a kitchen with no hood.
- Wine Cubby – A wine storage area displays wine, cookbooks and the couple’s heirloom items. Accent lighting and a glass backsplash tile catch the light. With a mix of glass, stone and warm tones of woods, this area brings a modern touch to the space.
- Hidden Coffee Station – A coffee station in a hidden appliance cabinet can be closed when not in use. With a granite countertop inside and a light that turns on when the cabinet is opened, this feature brings convenience and a unique flair to the kitchen.
- Wrap-Around Breakfast Bar – An extended wrap around breakfast bar gives extra storage space in the cabinets for items like china and platters.
- Workstation Sink – A workstation sink is perfect for this small kitchen to maximize the limited countertop space. For example, this style of sink provides multiple bowls, cutting board surfaces and layers of storage. The sink minimizes plumbing space with a drain on one side which allows for a dishwasher drawer under the sink.
- Black Stainless Appliances – Black appliances keep the back wall all dark and contrast the wine cubby area.
Similar Projects
- Milwaukee condo remodel
- First floor condo remodel in Brookfield
- All-wood modern Wisconsin cabin remodel
Learn More
Project Details
Project Year: 2022
Location: Milwaukee, WI
Project: Kitchen
Features: Custom Cabinetry, Storage Organizers, Granite & Quartz Counters, Mosaic Backsplash Tile, Galley Workstation Sink, Delta Faucet, Hardware, Luxury Vinyl Flooring & Lighting
Estimated Cost: $115,000 – $140,000
Homeowner Review
“After our first experience with the Kowalske Kitchen & Bath team for a kitchen remodel project in our last home, we knew that we would turn to them for the kitchen remodel project in our condo. Just as in our first kitchen remodel project, our expectations were exceeded in this kitchen remodel project! We have recommended them to friends who are looking for innovative, beautiful, high quality design and workmanship in a remodeling project.
The Kowalske team takes great pride in all aspects of their work and in their relationships with their clients. They are professional, knowledgeable, reliable, and highly responsive – consistently! There is no question that when we chose Kowalske Kitchen & Bath, we chose the best.” – Paula, Milwaukee Homeowner (Google Review)
