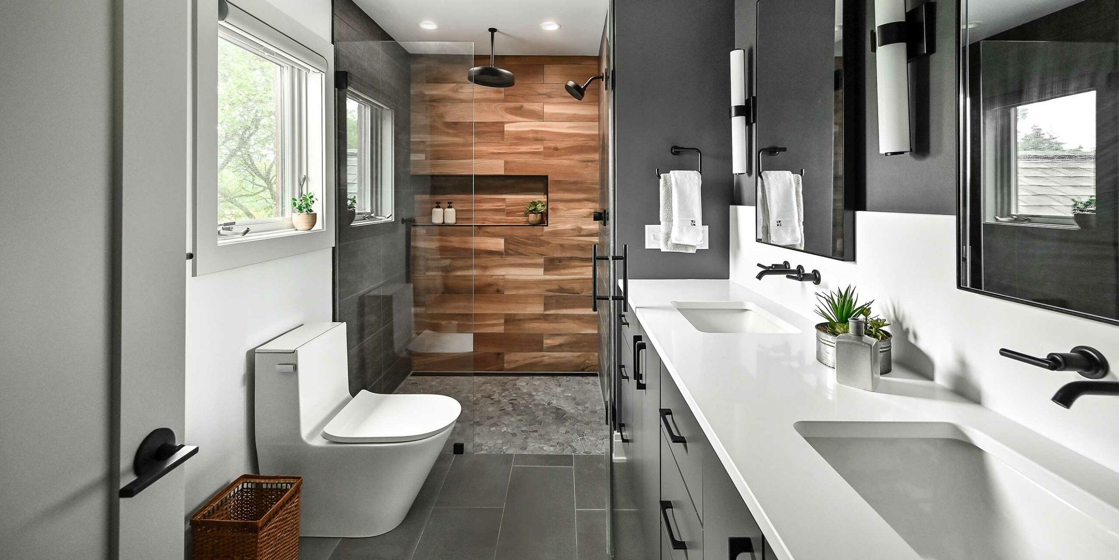
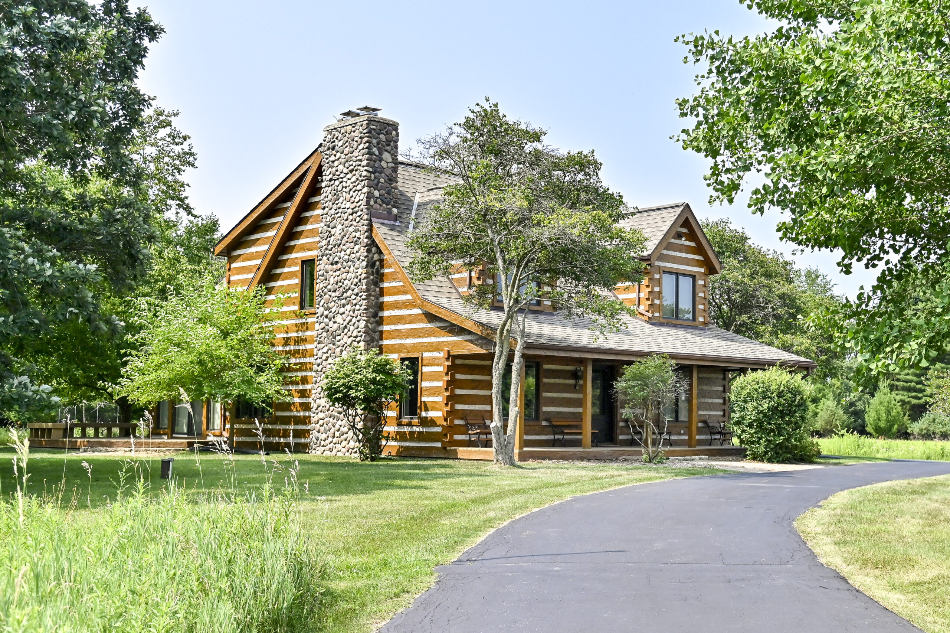
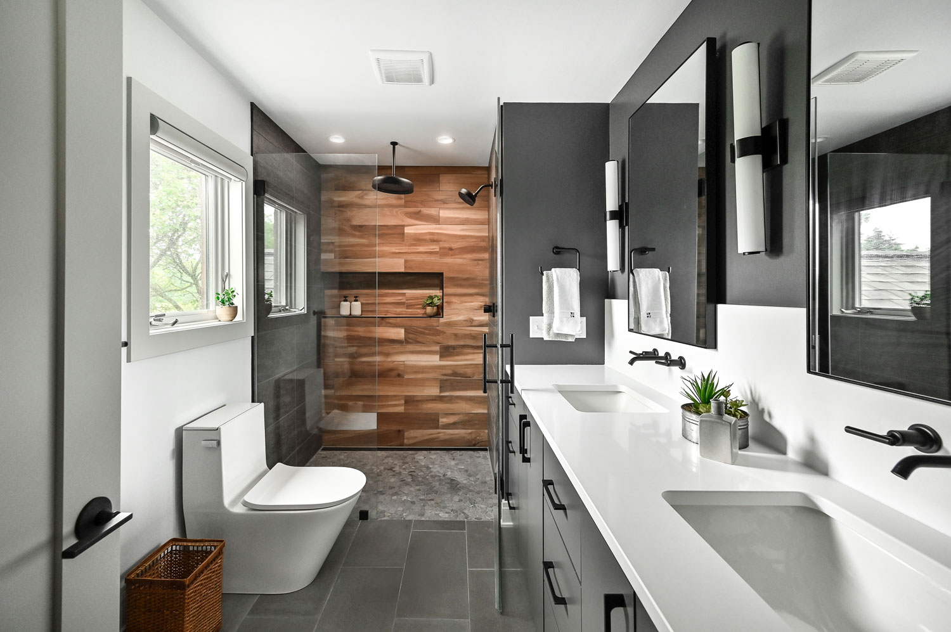
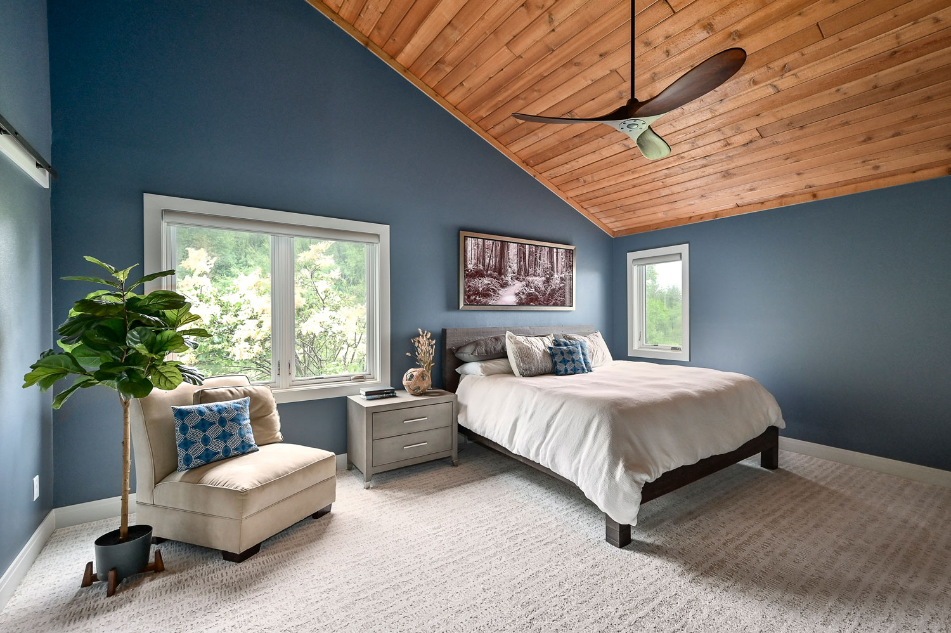
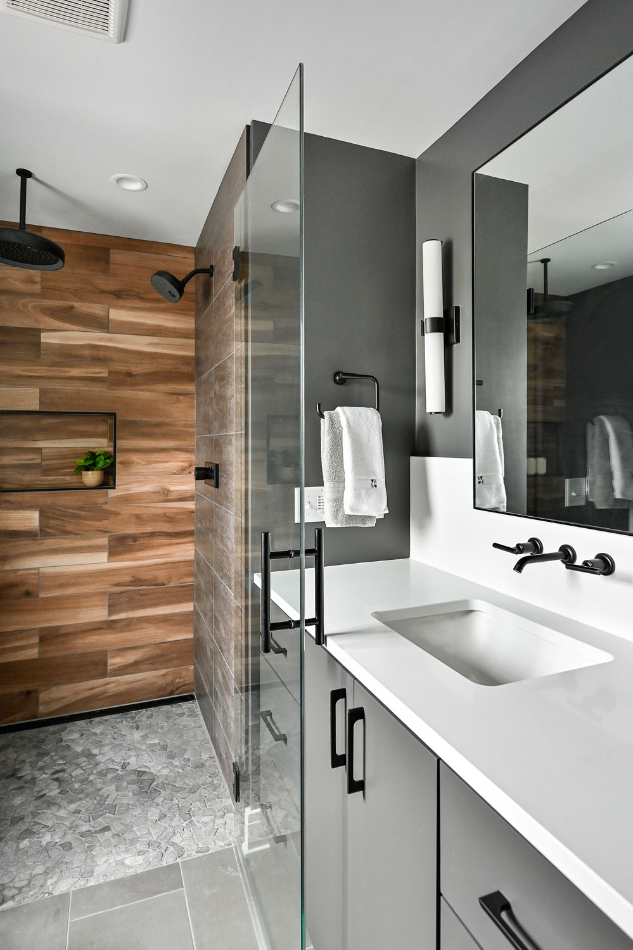
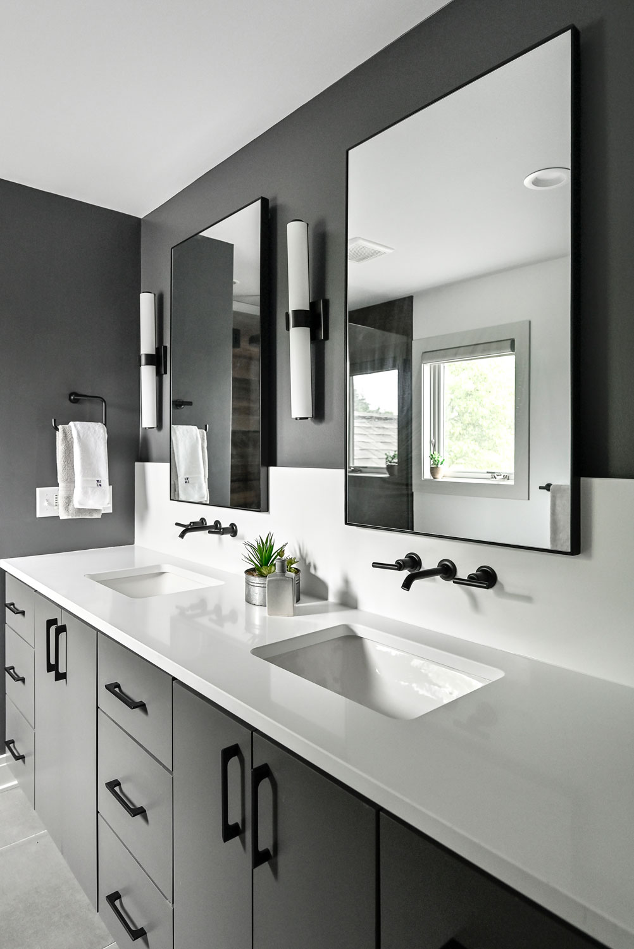
Masculine Bathroom | Lake Country, WI
The homeowner of this 1990s log cabin in Nashotah, WI contacted Kowalske Kitchen & Bath after inheriting the home from a family member. While the cabin held family sentimental value, the home was outdated and didn’t match his design style. He was seeking a more contemporary space with updated amenities and simple color palette. Kowalske updated this log cabin bathroom into a modern and masculine suite.
Highlights of this Log Cabin Bathroom:
- Masculine Primary Suite – We created a primary suite upstairs in the room with the lofted ceiling. The room includes an ensuite bathroom, walk-in closet and loft. The bathroom is masculine with grays, wood look tile and a pebble stone shower floor to tie into the rustic nature of the home.
- Bedroom Updates – The bedroom has new paint, trim, lighting, an overhead fan and carpeting.
- Updated Trim & Doors – To modernize the entire space, we replaced all the doors and trim. The new painted trim and doors lightens the space and makes the other wood elements be the focal point. The new trim color is taupe/gray – a similar color to the chinking material between the logs in the great room. In the bathroom, we chose a contrasting wall color (white) to make the room feel fresh and bright.
Pictures of this Entire Log Home
Pictures of this Log Home Kitchen
Learn More
Project Details
Project Year: 2023
Location: Nashotah, WI
Updates Included: Primary Suite: Bedroom, Walk-In Closet & Full Bathroom
Features: Flat Panel Custom Cabinetry, Heated Floors, Wall Mounted Faucets, Dual Showerheads, Wood-Look Tile, Pebble Stone Floor Tile, Zero Entry Shower, Glass Shower Door, Matte Black Hardware & Lighting.
