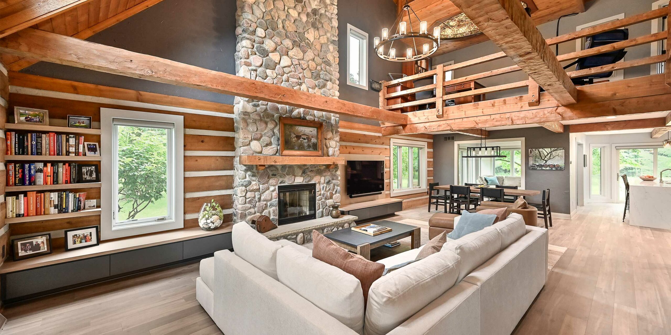
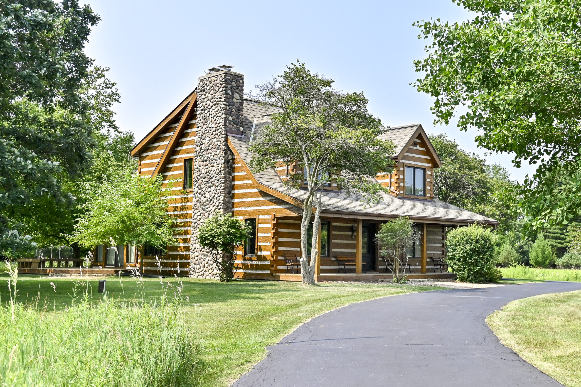
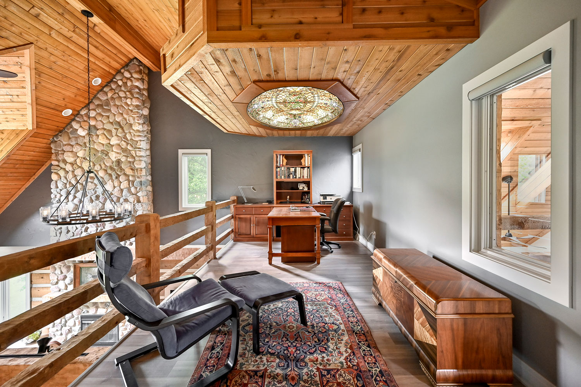
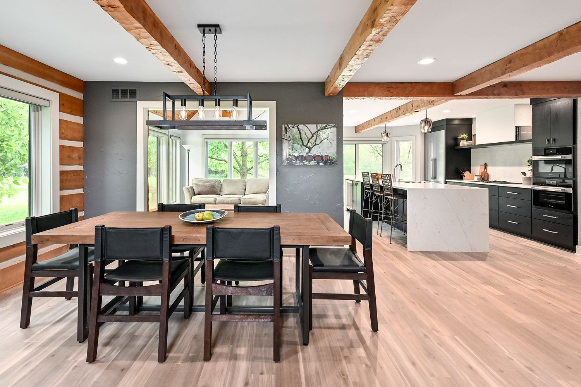
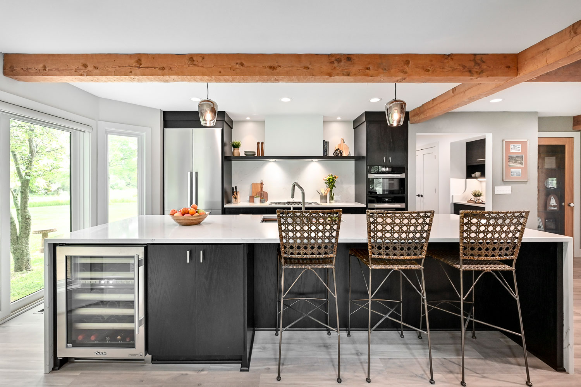
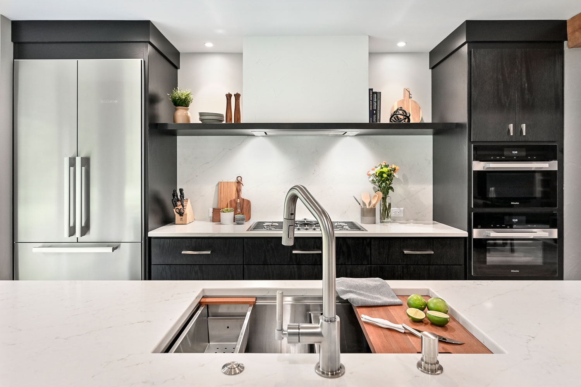
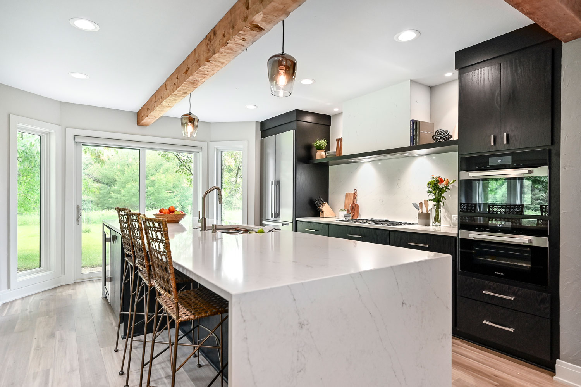
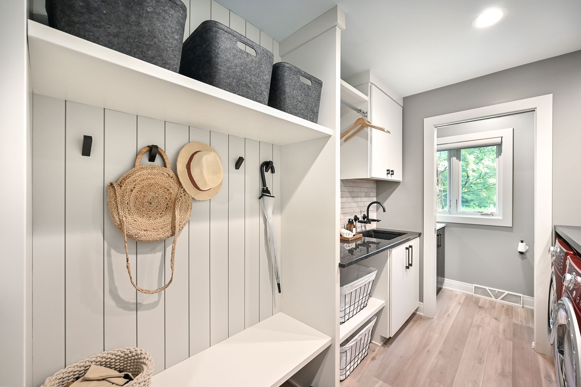

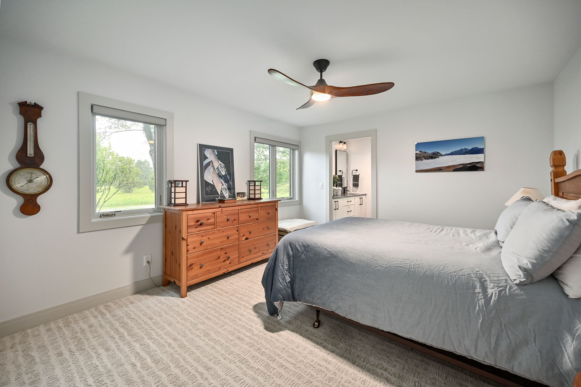
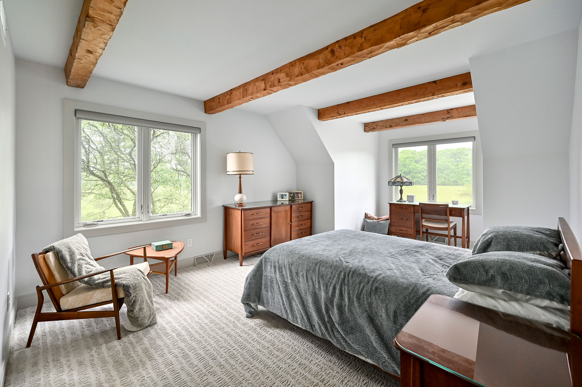
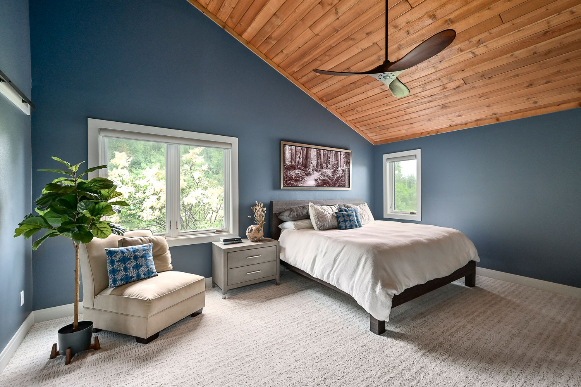
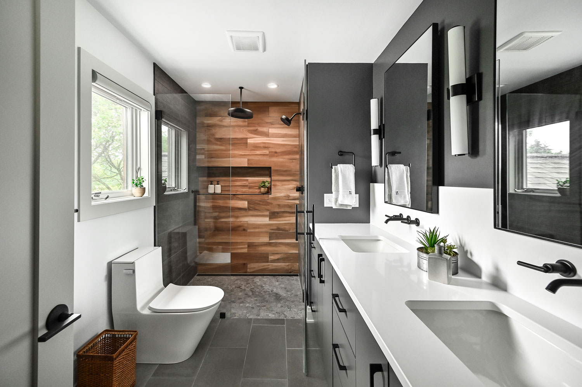
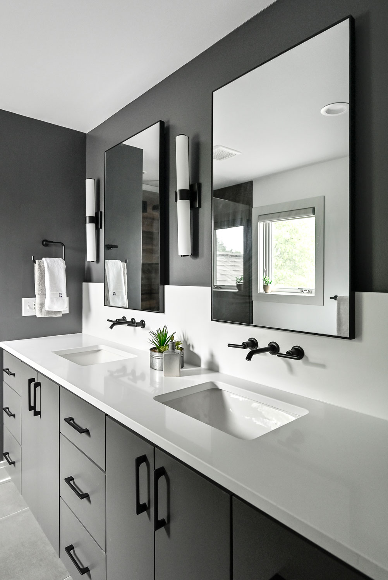
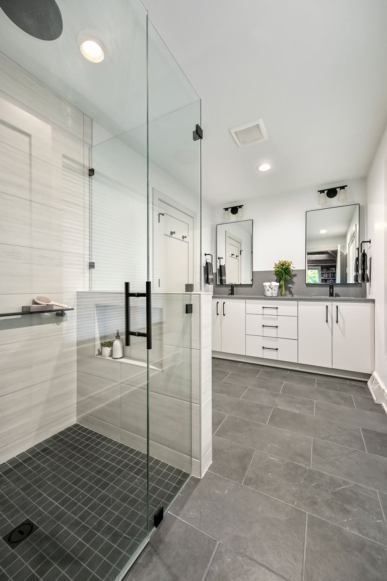
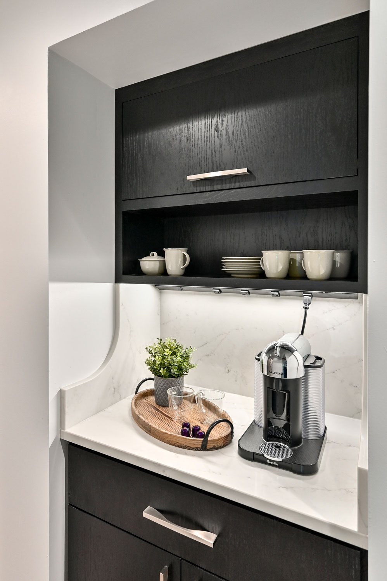
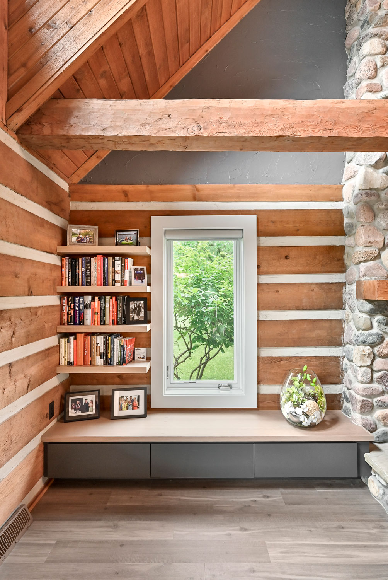
Modern Log Cabin Remodel | Lake Country, WI
The homeowner of this 1990s log cabin in Nashotah, WI contacted Kowalske Kitchen & Bath after inheriting the home from a family member. While the cabin held family sentimental value, the home was outdated and didn’t match his design style. He was seeking a more contemporary space with updated amenities and simple color palette. Kowalske updated this log cabin into a modern and welcoming home, featuring an open concept kitchen, masculine master suite and functional mudroom.
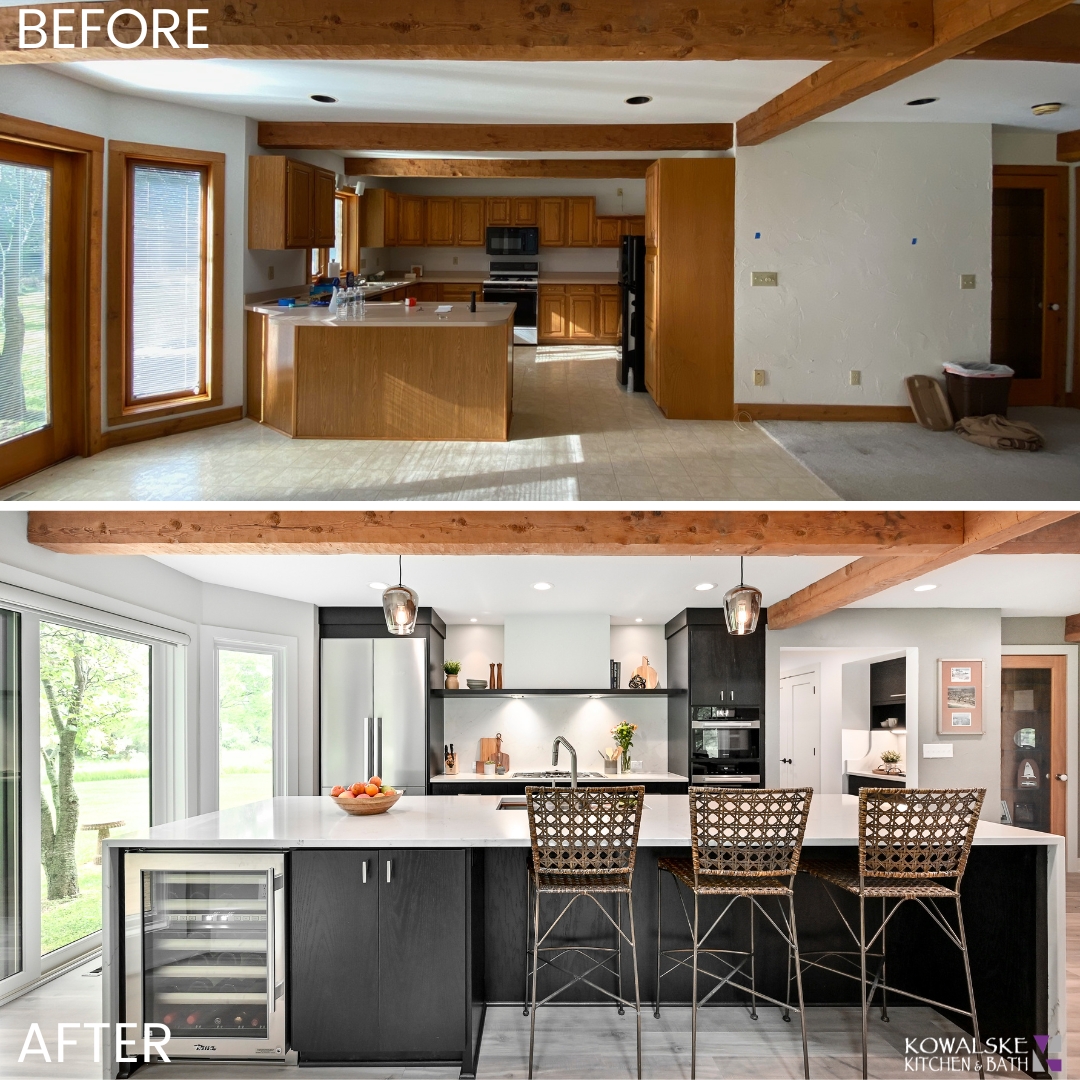
Project Goals
- Highlight the unique features of this traditional log cabin
- Better connect the kitchen to the great room
- Reconfigure the bathroom locations for better flow and function
- Create a cohesive color palette
Project Details
Project Year: 2023
Location: Nashotah, WI
Updates Included: Whole Home
Features: Kitchen, Dining Room, Great Room, Laundry Room / Mudroom, 3 Bedrooms & 2 Bathrooms
Estimated Cost: $450,000 – $550,000
A Log Cabin with Modern Lines
Click on the image below to listen to our Designer Director Christina Kolb talk about modernizing log cabins to be timeless. She speaks to Jon Sodgrass on the Snod Pod podcast.
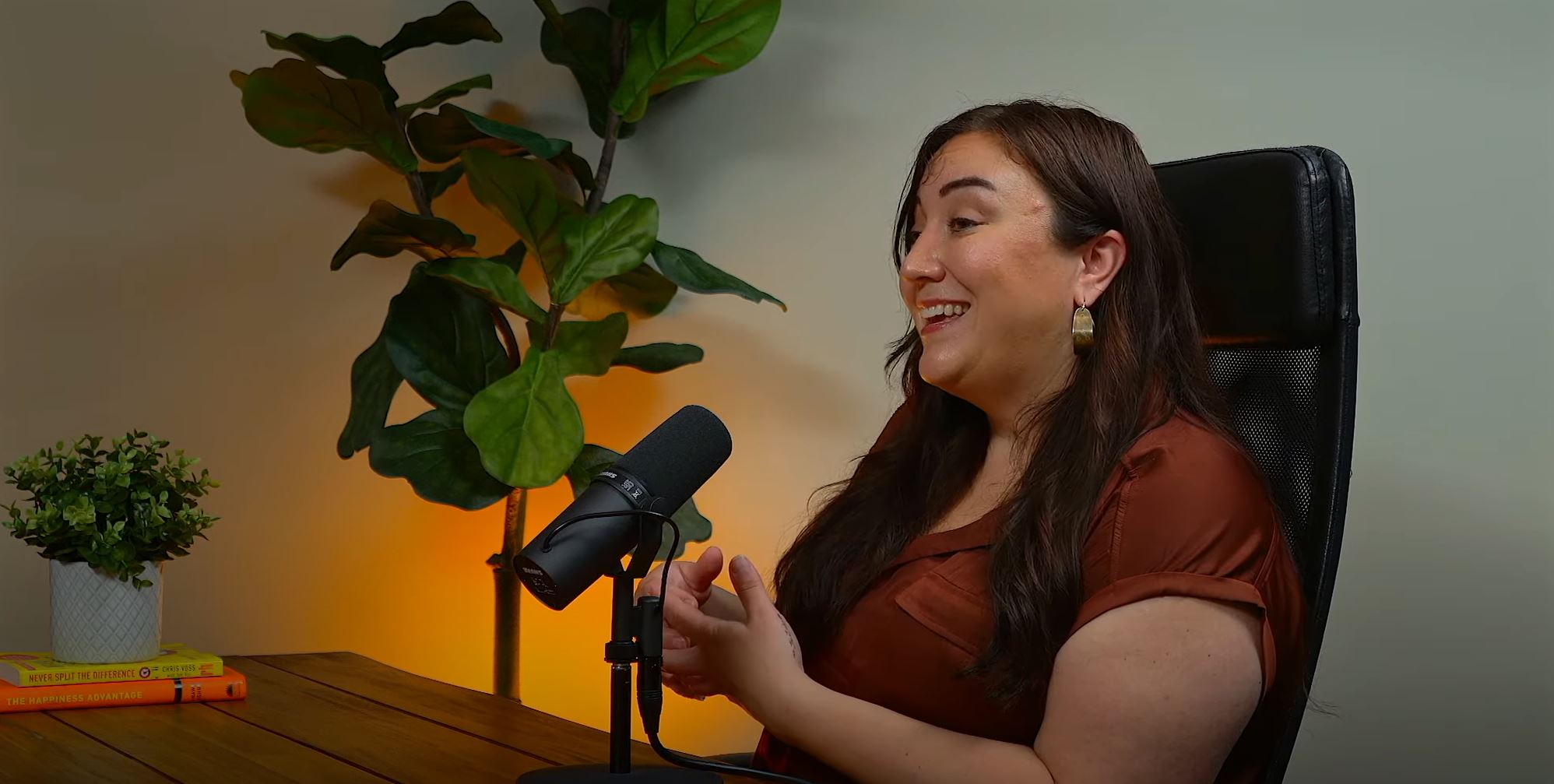
Highlights of this Log Cabin Remodel:
- Modern Kitchen – The homeowner wanted the amenities of a modern kitchen, yet it needed to fit the design style of this rustic log cabin. The cabinets are stained wood, almost black. A white quartz waterfall countertop and floating white hood invite you in from the great room. Other amenities include a beverage fridge on the back of the island, a coffee bar, and large walk-in pantry.
- Stained Glass Focal Point – The historic heirloom stained glass dome in the loft was refurbished. It now shines and is a focal point in the great room and office loft.
- Updated Trim & Doors – To modernize the entire space, we replaced all the doors and trim. The new painted trim and doors lightens the space and makes the other wood elements be the focal point. The new trim color is taupe/gray – a similar color to the chinking material between the logs. The taupe trim looks white against the wood walls in the great room. In the bedroom, we chose a contrasting wall color (white) to make the room feel fresh and bright.
- Masculine Primary Suite – We created a primary suite upstairs in the room with the lofted ceiling. The room includes an ensuite bathroom, walk-in closet and loft. The bathroom is masculine with grays, wood look tile and a pebble stone shower floor to tie into the rustic nature of the home.
- ADA Bathroom – The first floor bathroom is ADA accessible and connected to the adjacent bedroom. This bathroom is accessible for aging-in-place, which includes a zero entry shower, grab bars, non-slip flooring, and a handheld shower.
- Great Room Built-In Cabinets – We added a bookshelf, window seat with storage, and entertainment center so the homeowner didn’t need to add furniture.
- New Flooring – Luxury vinyl plank flooring covers the main level in a neutral, soft wood tone.
- New Laundry Room / Mudroom – The old kitchen area was converted into the mudroom and laundry room. It’s right off the garage entry and has plenty of space for laundry baskets, hanging laundry, a coat cabinet and a broom closet for cleaning supplies. Also, a powder room is connected to this room.
- Bedroom Updates – All three bedrooms have new paint, trim, lighting, overhead fans and carpeting.
- Brighter Great Room – With no no lights in the log cabin’s great room, we added a chandelier, hidden track lights on the beams and eyeball lights over the fireplace.
See More Pictures of the Log Cabin Primary Bathroom
See More Pictures of the Log Cabin Kitchen
Similar Remodeling Projects
- Modern cabin remodel in Dousman, WI
