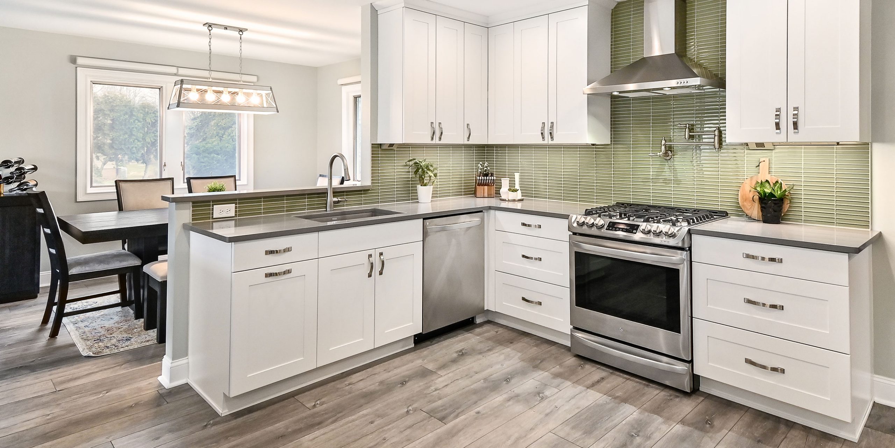
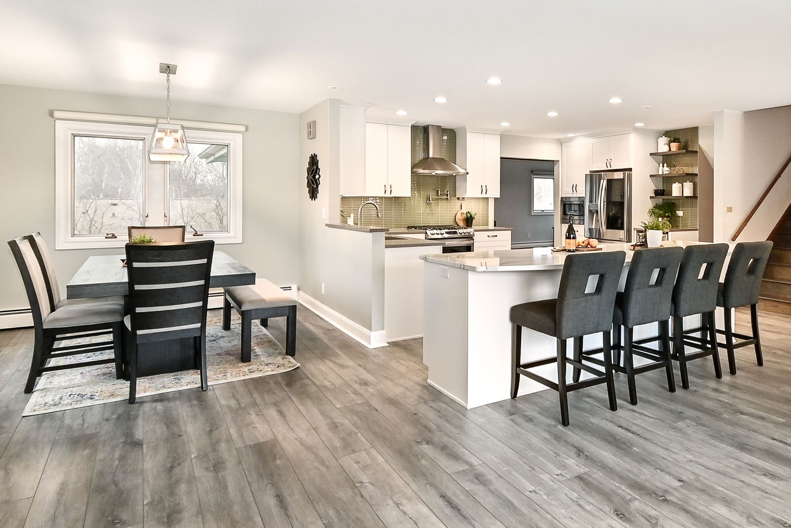

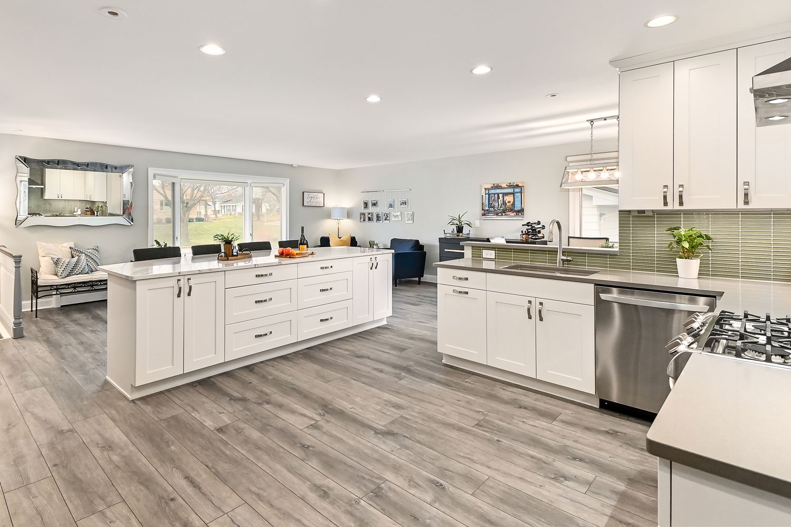
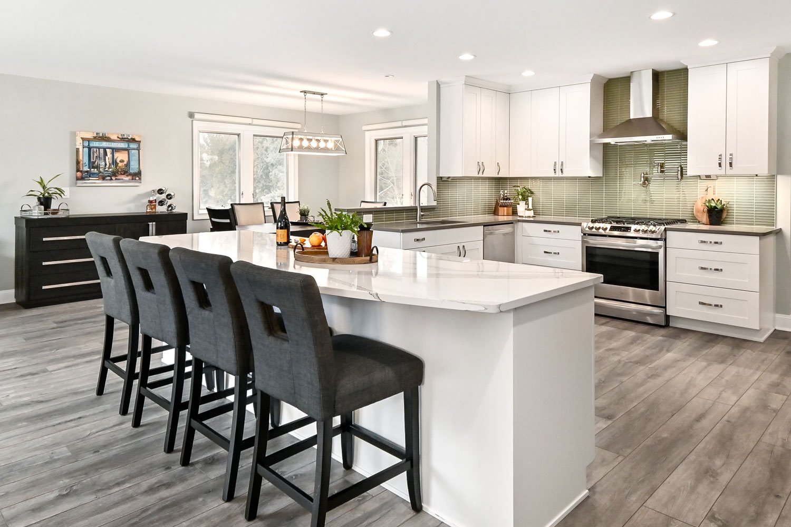
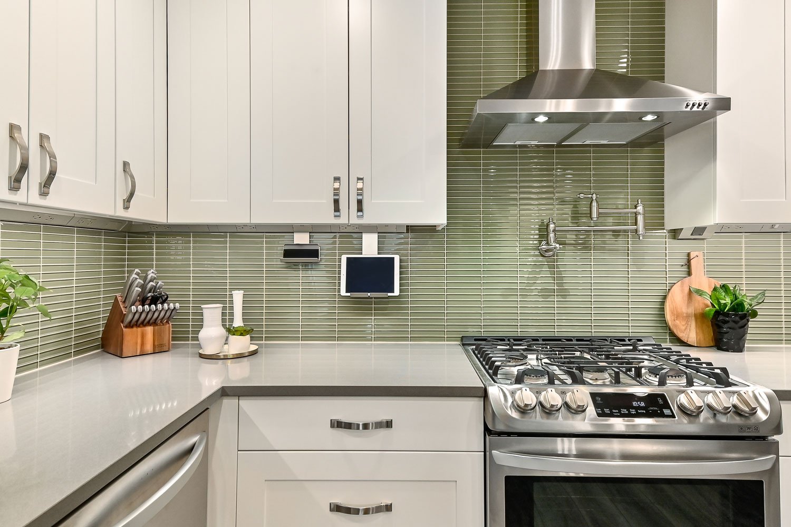
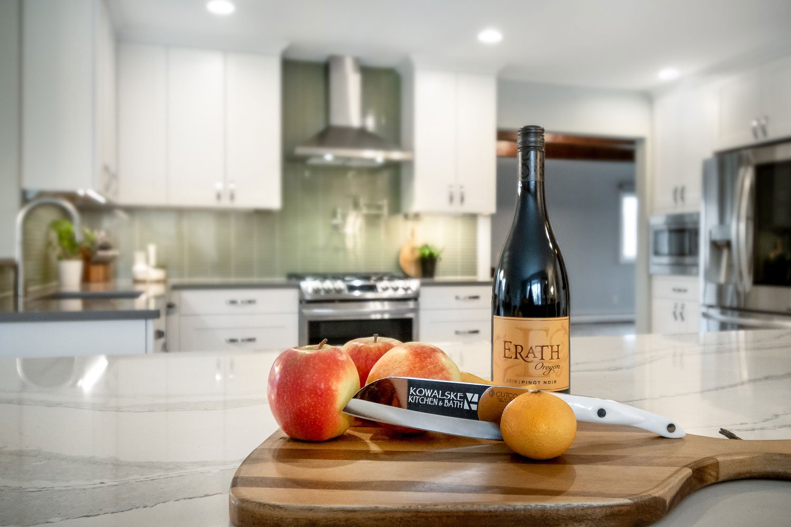
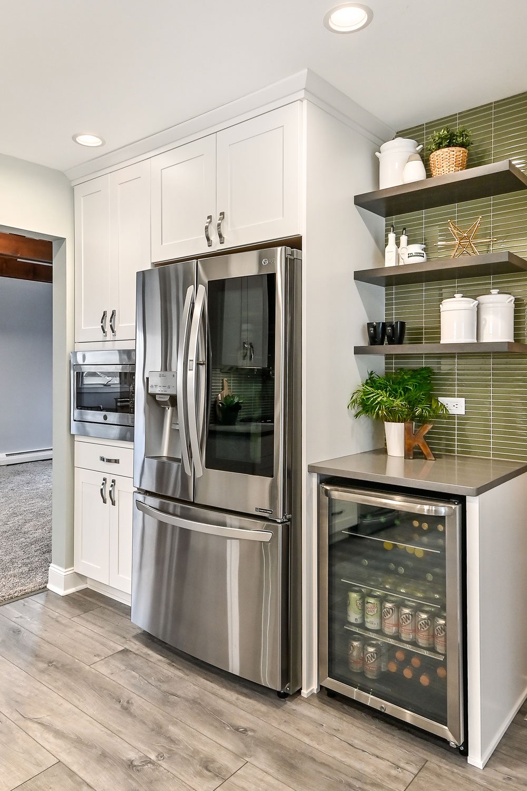
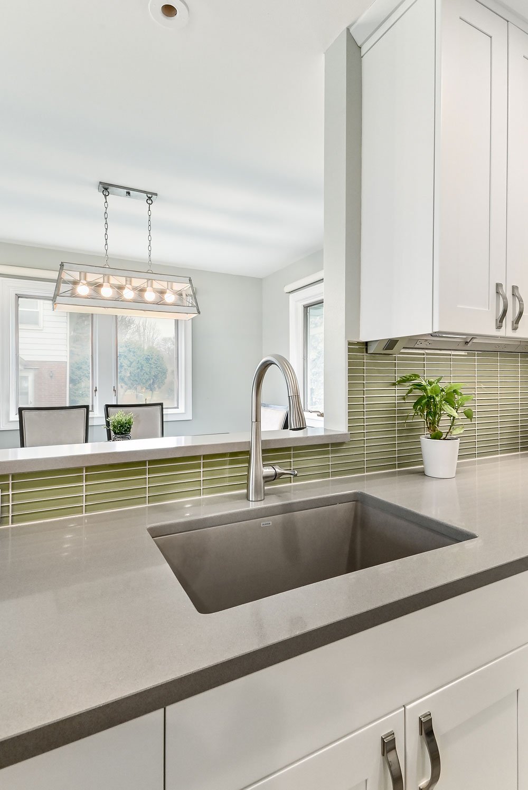
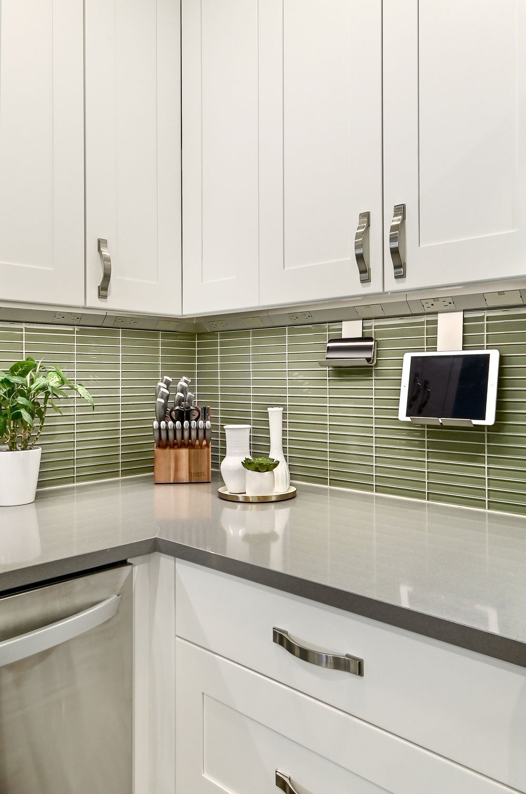
Mid Century Modern Milwaukee Home Remodel
Kowalske was hired as the design build firm for this mid century modern remodel in Milwaukee. The goal was to update this dark and dysfunctional 1960s home. The new open layout brings sunlight into the kitchen and connects the dining room for better entertaining. We brought back the mid-century modern vibe with a soft green glass tile backsplash.
The Original Space
This tri-level home in the Milwaukee area can trace its roots back to the 1960s. The kitchen was centrally located in the home, but completely closed off. There was a pass-through looking into the family room. The kitchen featured laminate cabinets with oak trim from the early 1980s. The layout not only made for a small kitchen, with inadequate storage but affected the living room space too. There was no good way to organize the furniture placement, and sunlight from the large bay window could not penetrate the kitchen. It was a dark space where no one wanted to linger.
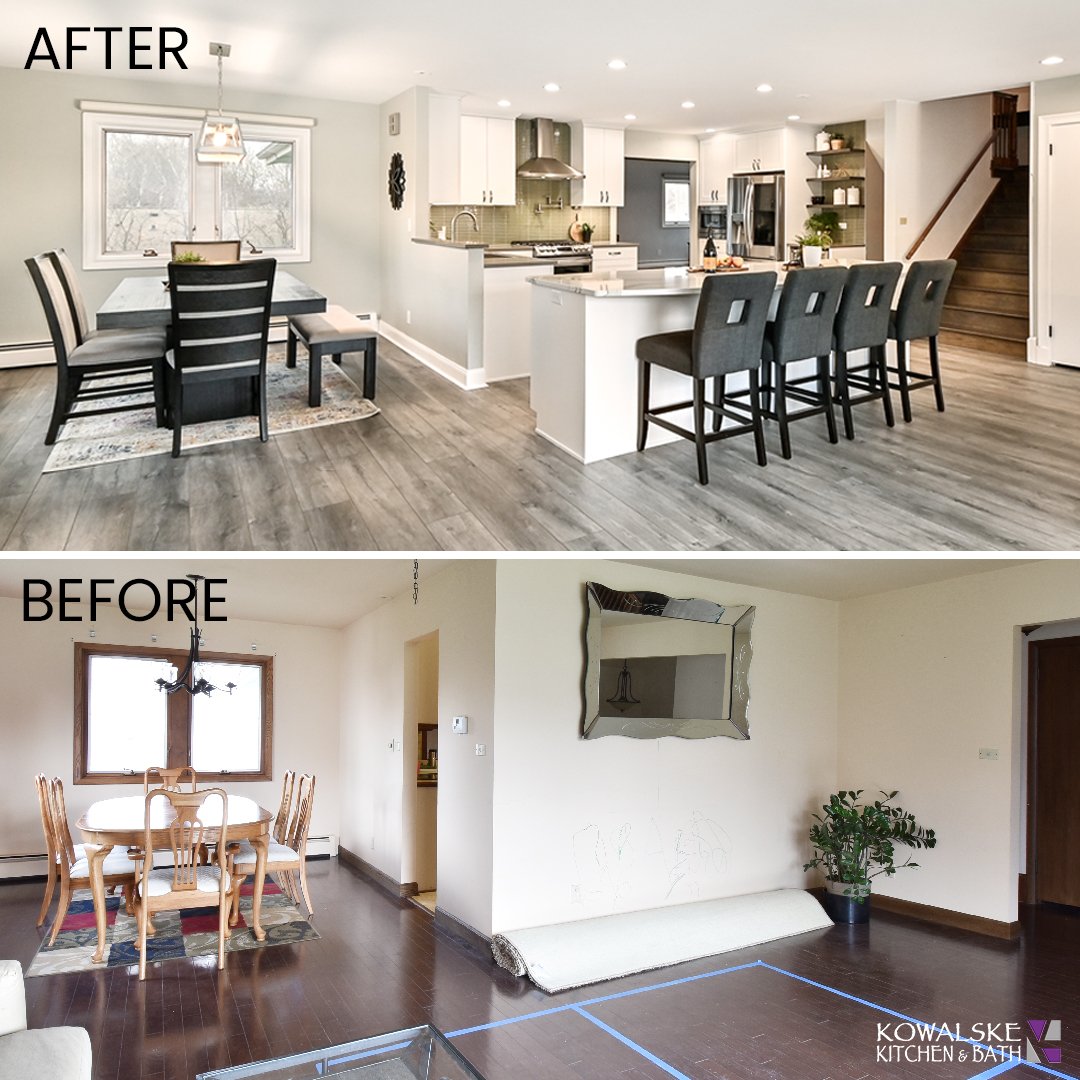
New Layout
Creating an open floor plan to connect the separate spaces became the focus for this family of four. We needed to create a large workspace for homework and kitchen prep. The large curved island provides tons of space for homework, dining and preparing meals. It also creates one large family space connected to the new dining and living room. Perfect for entertaining!
Kitchen Features
We added high-tech appliances, a touchless faucet, and Legrand under-cabinet light strips with built-in outlets. The glass backsplash would become a beautiful focal point.
On the dream list was a pot-filler faucet for the chef of the family. Since the new design moved the range to where the sink had been, this dream turned into a reality.
We added an appliance wall, with a full-sized refrigerator, microwave pantry, and beverage center for the kids. Open shelving above, and storage for the coffee maker and toaster, make this area a great breakfast prep spot.
Mid Century Modern Design
We agreed to a subtle nod to a mid century modern design. This kept the design in line with the period of the home while providing the best use of the space. We kept the cabinetry simple and bright, which added to the streamlined look.
A straight-matched glass tile backsplash in a soft green added a classic geometric feeling. We then added a gentle curve to the large island to provide softness. The palette is white and grey, with soft greens and blues. Sunlight now illuminates the whole area and brings nature into the home.
Learn More
Project Details
Project Year: 2020
Location: Milwaukee County
Updates Included: First Floor: Kitchen, Dining Room & Living Room
Features: Shaker Cabinetry, Island, Quartz Counters, Glass Tile Backsplash, Open Shelving, Pot Filler, Touchless Faucet, Composite Sink, Legrand Under Cabinet Lighting System, Luxury Vinyl Flooring & Recessed Lighting
Estimated Cost: View Pricing Guide
