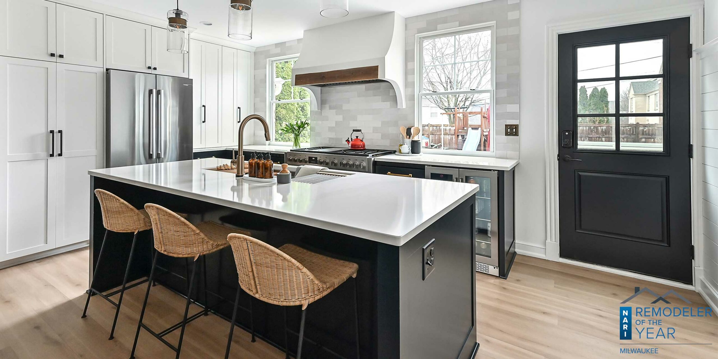
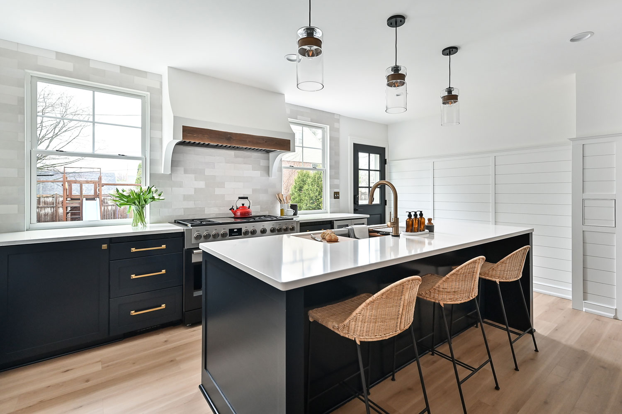

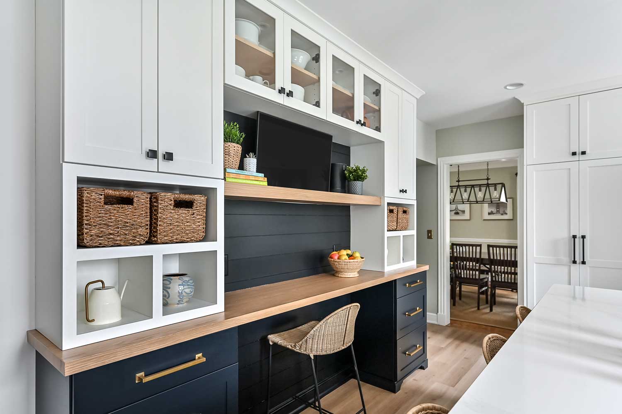
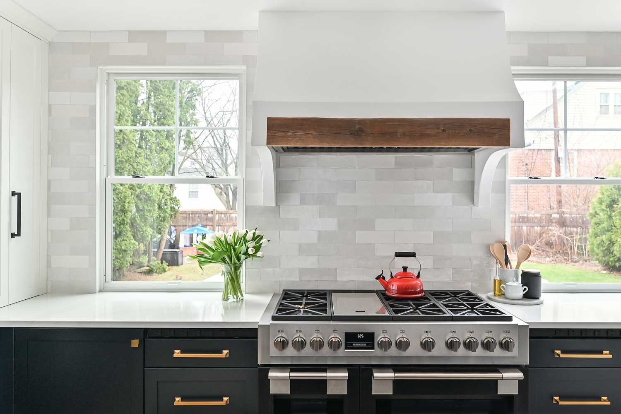
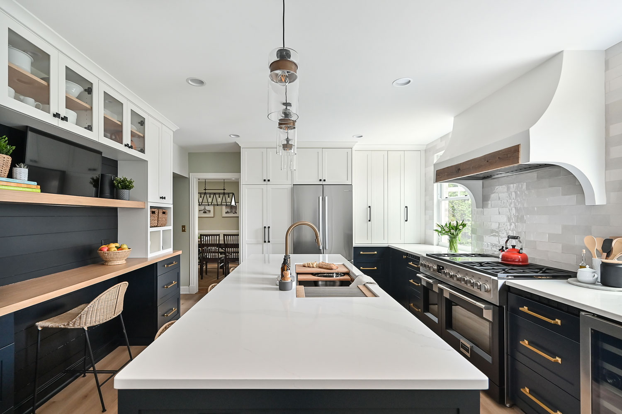

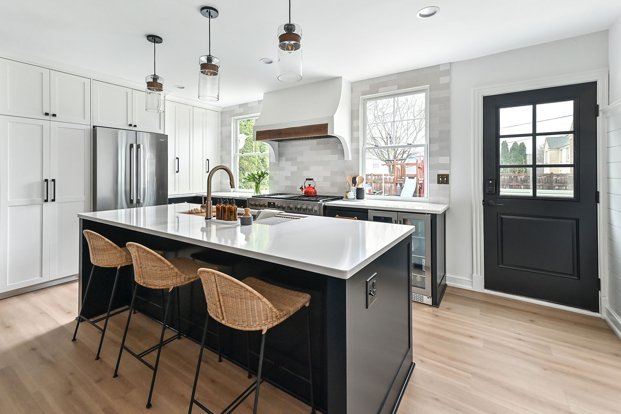
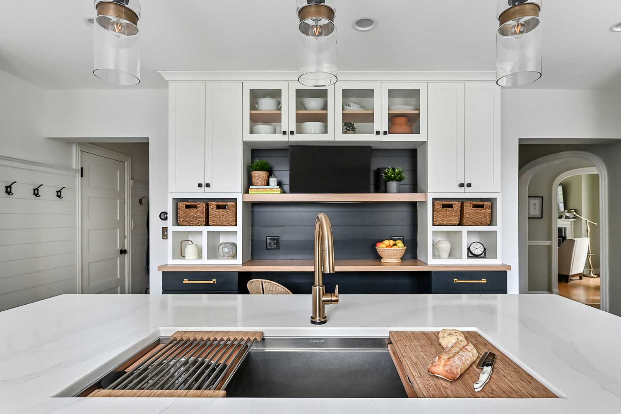
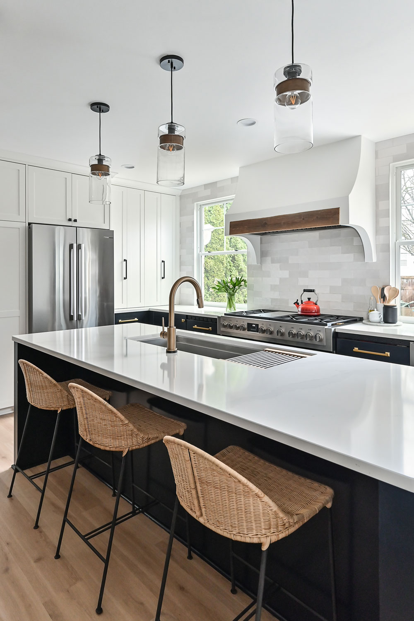
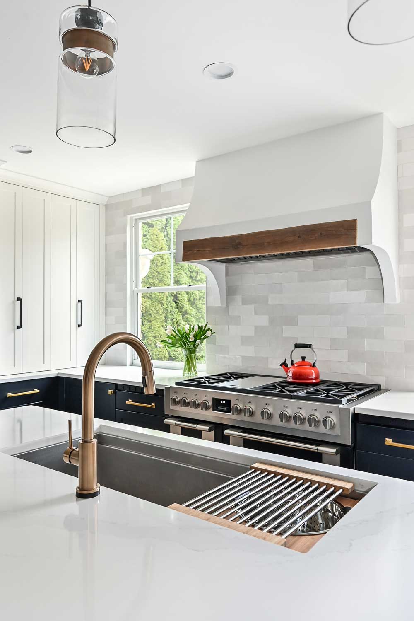
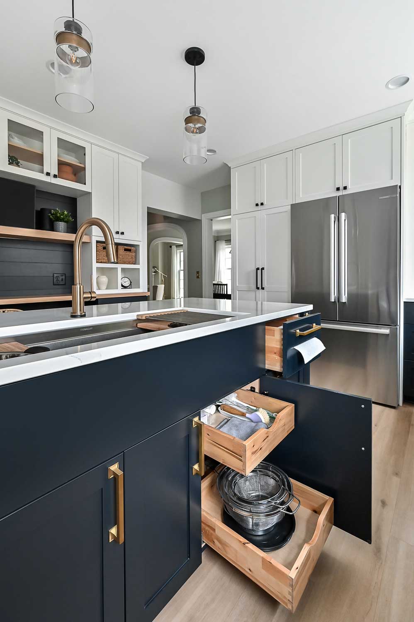
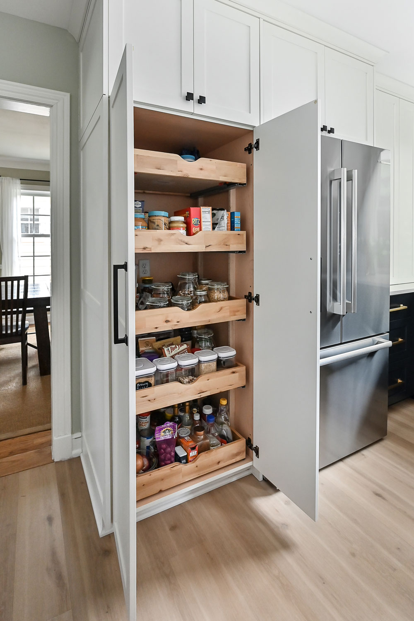
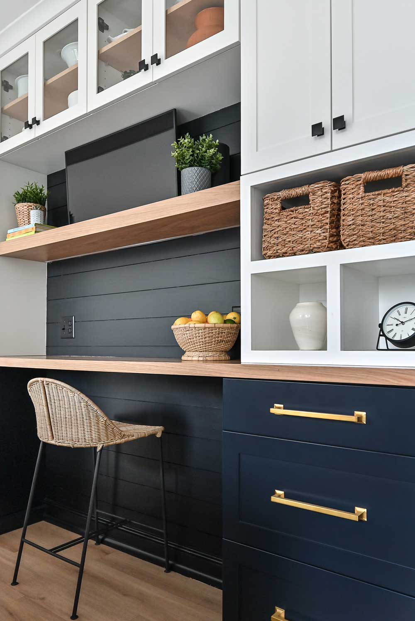
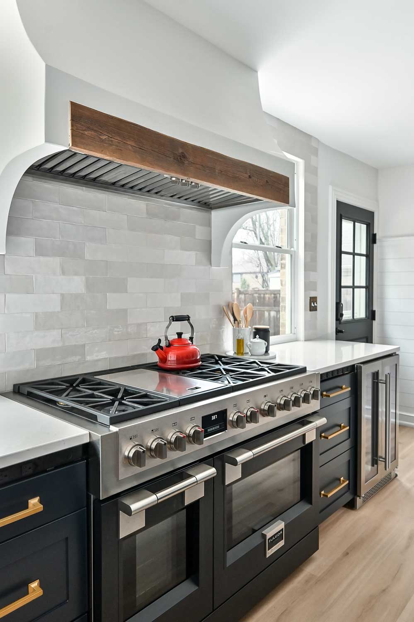
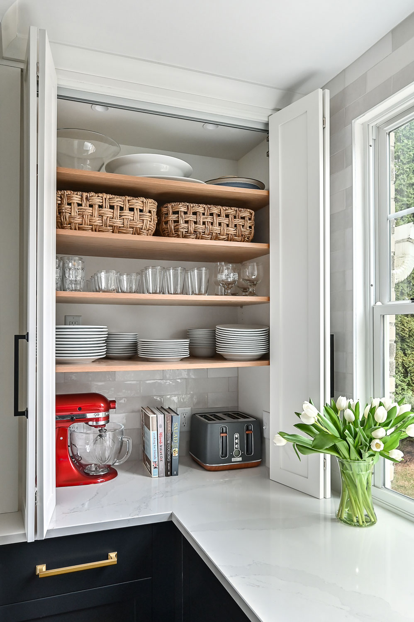
1930s Kitchen Remodel | Shorewood, WI
A family contacted us about remodeling their 1930s home in Shorewood, WI. The kitchen was small with no countertop space or storage. The laundry room was poorly located next to the kitchen and back door. We redesigned this kitchen with a new layout that also fits the style of this 1930s home. Highlights of this kitchen include black and white cabinets, custom plaster hood, desk area and workstation sink.
Project Goals
- Create a family-friendly kitchen where they can cook together and the kids have space for artwork and homework.
- Enlarge the kitchen to make room for an island.
- Have more countertop space for food prep and add functional storage solutions (pantry, drawers, pullouts and appliance garage).
- Move the laundry room to the basement so they didn’t have to see or walk through the laundry area to get to the backyard.
Highlights of the Kitchen
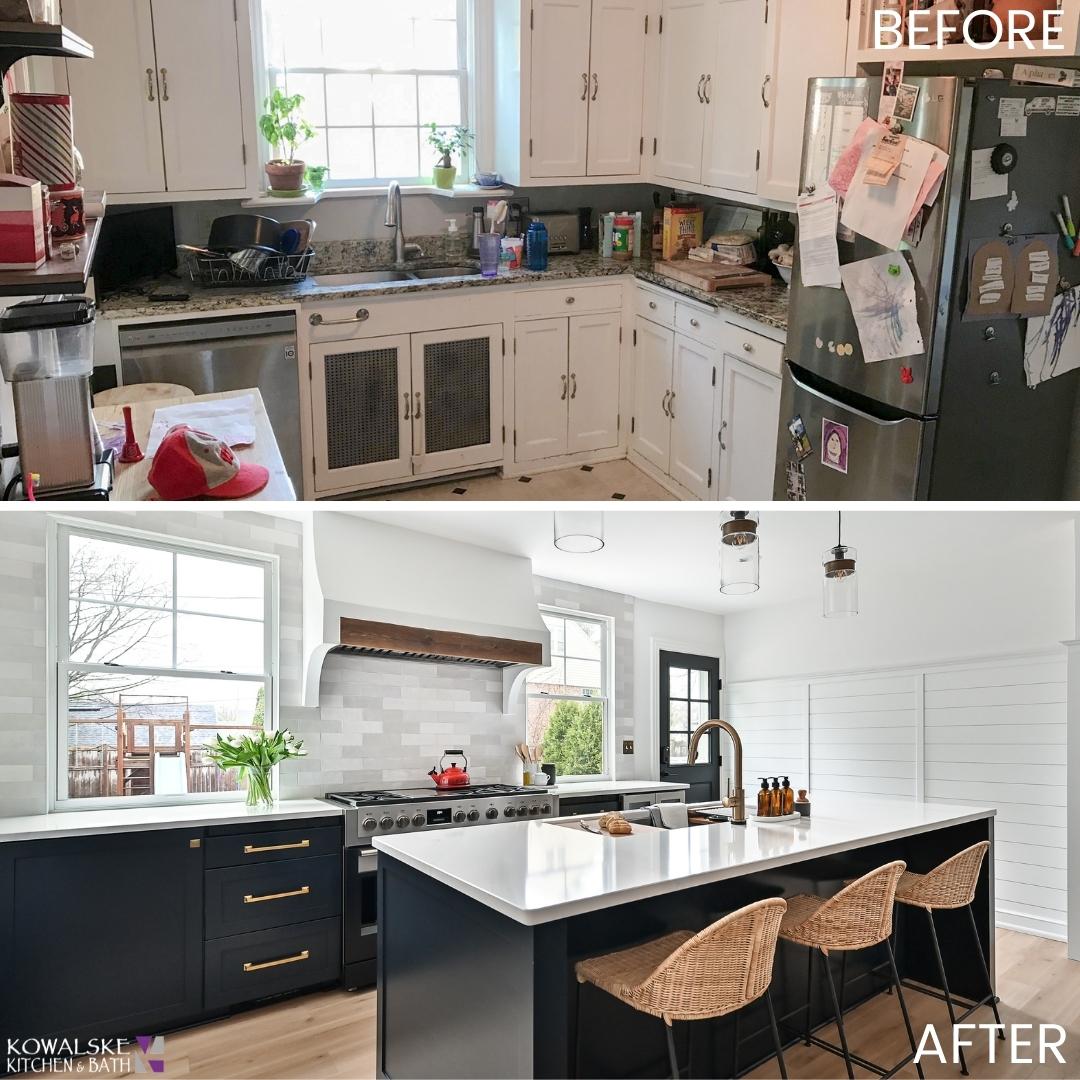
- Improved Functionality – The wall between the laundry room and kitchen was removed to make the kitchen larger. A new layout gives them a more functional space for cooking and family time. Opening the wall between the rooms allows more natural light to flood the space.
- Laundry Room Moved – The washer and dryer moved to the basement. The door to the backyard was extended out to make the kitchen larger and line up with the windows. The laundry chute was saved but hidden with a push door hinge.
- Kitchen Desk & TV Wall – The homeowners wanted desk space for the kids to do art and homework in the kitchen. They also asked for a TV, which is placed above the desk area. While entertaining, the desk area can be used as a serving area.
- Storage Solutions – This kitchen includes in-cabinet organizers including a pantry, small pullouts and drawers. An appliance garage hides small appliances but easy access to everyday gadgets like the toaster, coffee maker and mixer.
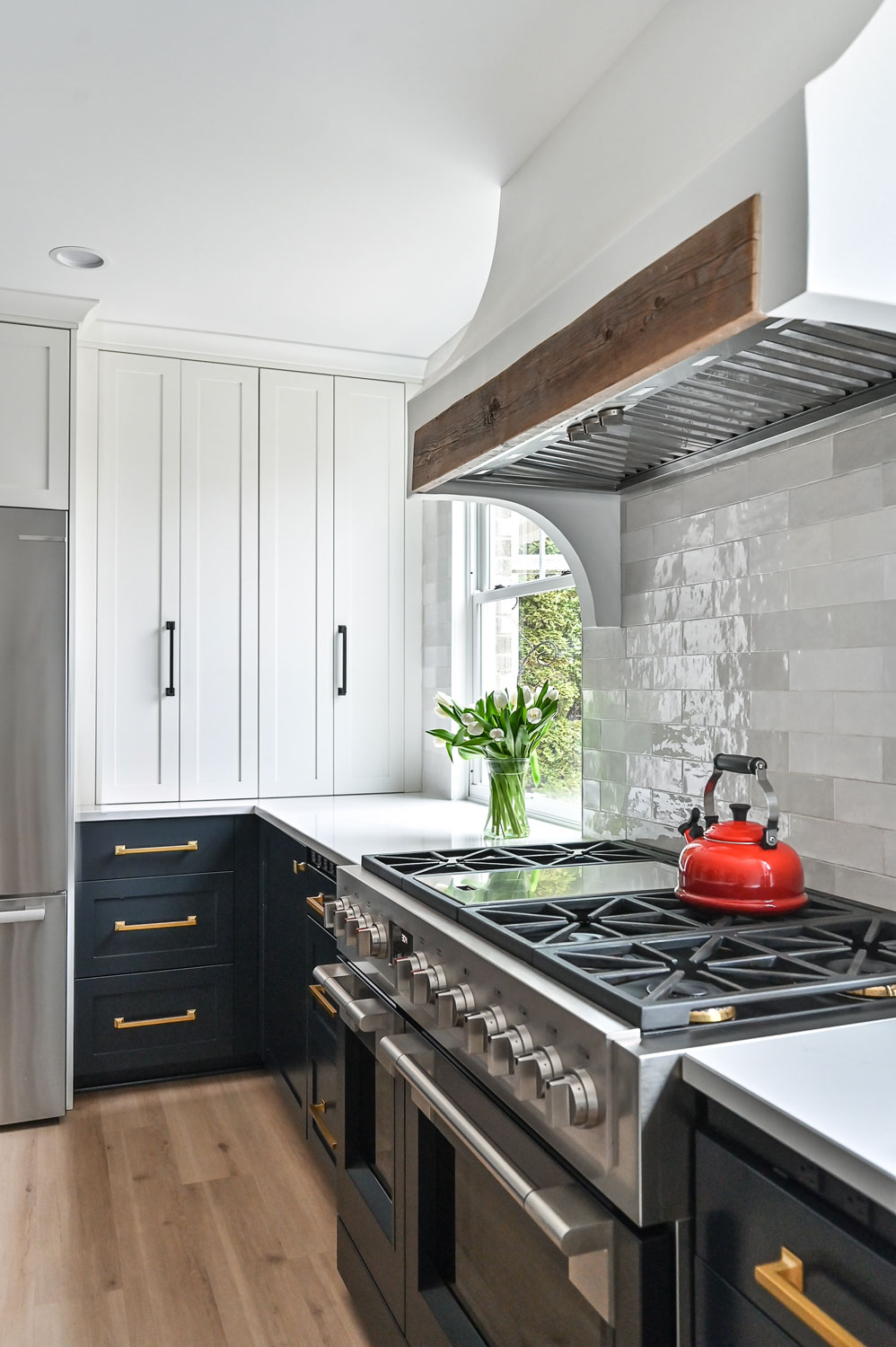
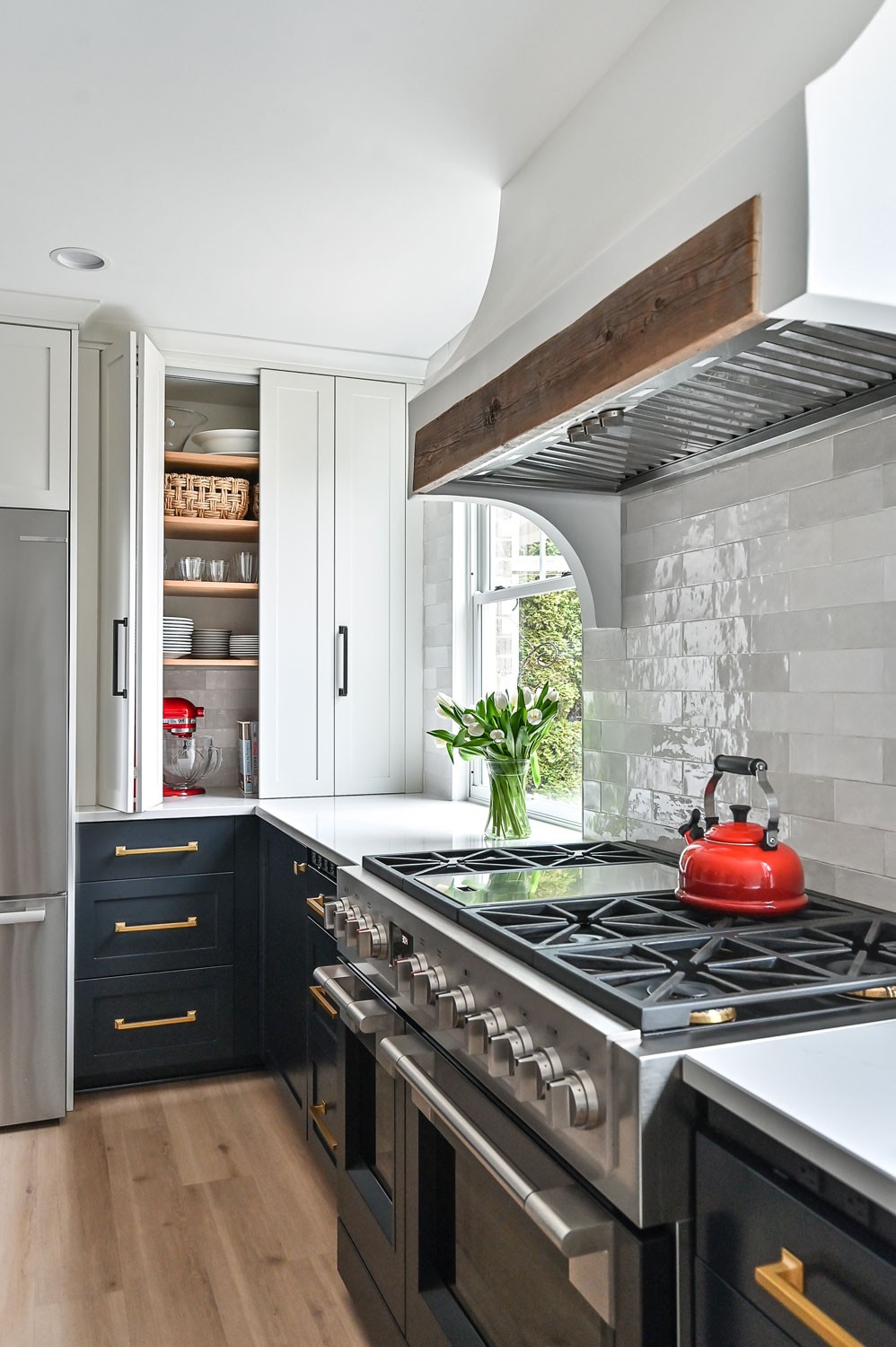
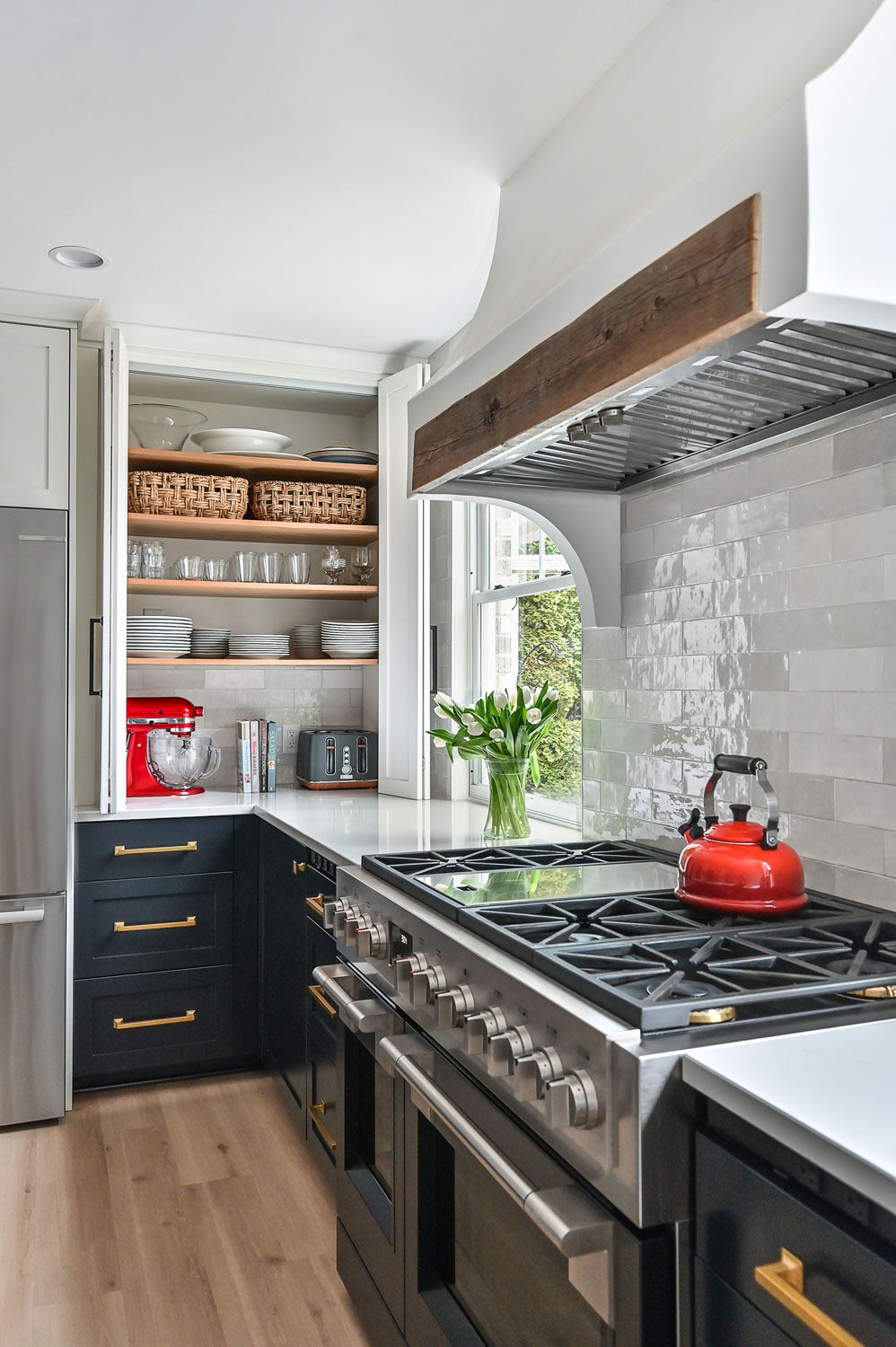
- Custom Hood – Sitting between the two windows, the focal point in this kitchen is the plaster hood with barnwood detail and curvy sides.
- Workstation Sink – A Galley workstation sink sits in front of the range. This allows the homeowners to easily cook, chop, rinse and clean at the sink.
- Black & White Kitchen – A simple color palette of black and white keeps this kitchen transitional and classic. We added texture with the subway tile backsplash, barstools and gold fixtures.
Construction Challenges
Remodeling old homes can be complex. This project presented many challenges during construction, which included dealing with load bearing walls and very old plumbing and electrical. In addition, other challenges included leveling the floor of the two rooms and masonry work around the new windows and backdoor.
Learn More
Project Details
Project Year: 2021
Location: Shorewood, WI
Project: Kitchen
Features: Custom Cabinetry, Island, Storage Organizers, Kitchen Desk, Quartz Counters, Tile Backsplash, Galley Workstation Sink, Delta Faucet, Hardware, Luxury Vinyl Flooring, Windows, Door, Trim & Lighting
Estimated Cost: $160,000 – $200,000
Award Winning Project
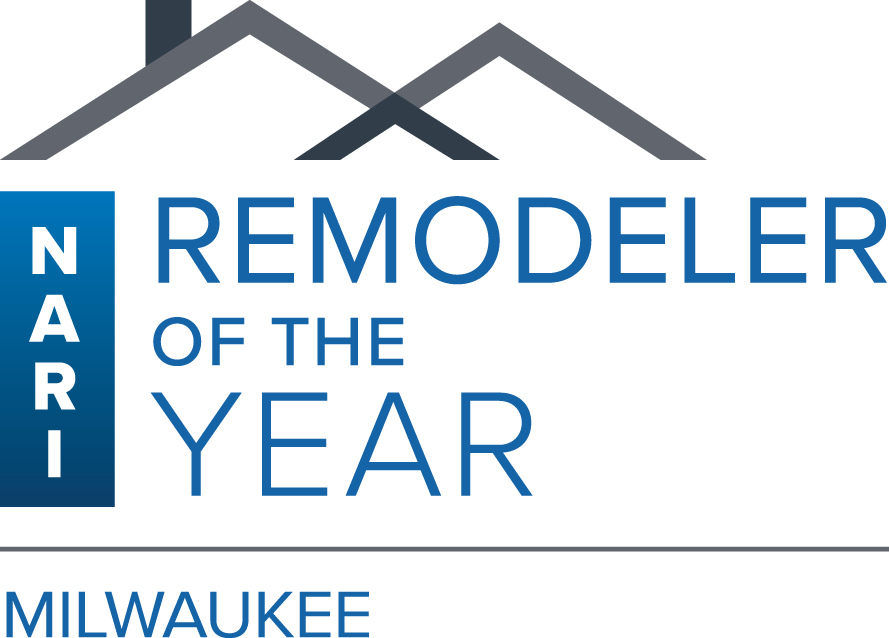
This kitchen remodel in Shorewood was awarded a GOLD ‘Remodeler of the Year’ award from the Milwaukee National Association of the Remodeling Industry (NARI) in 2022.
