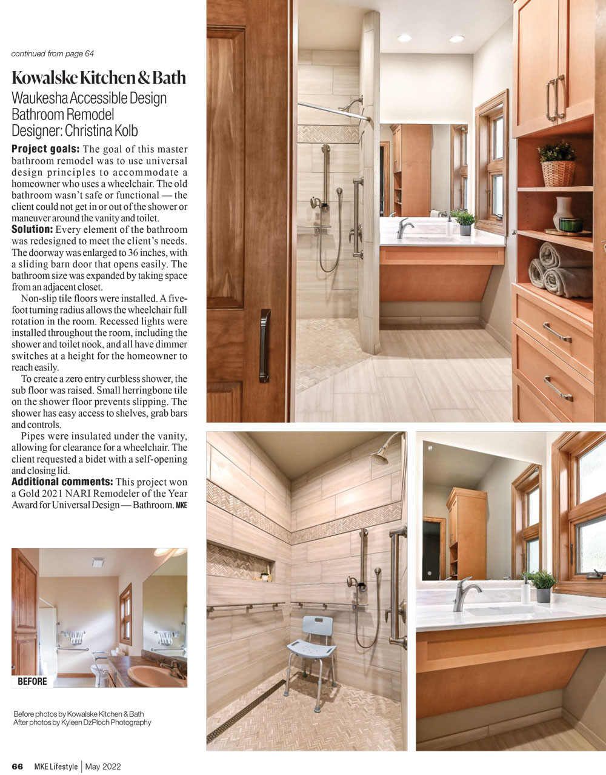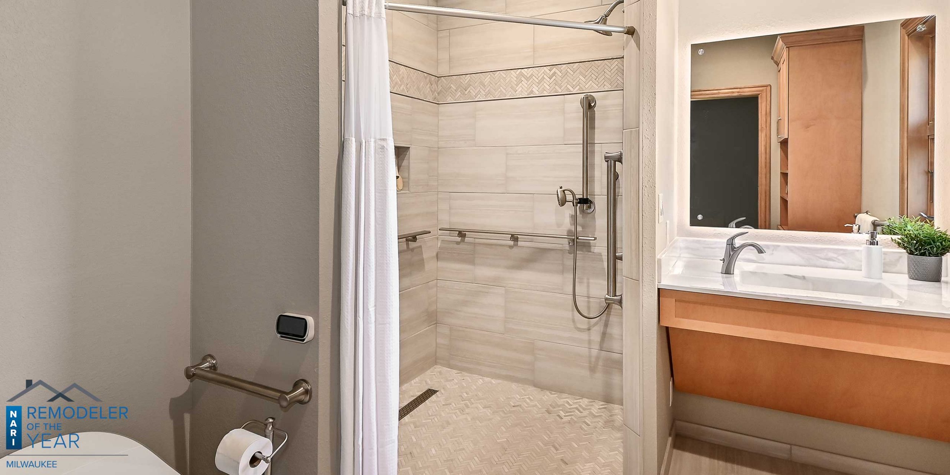
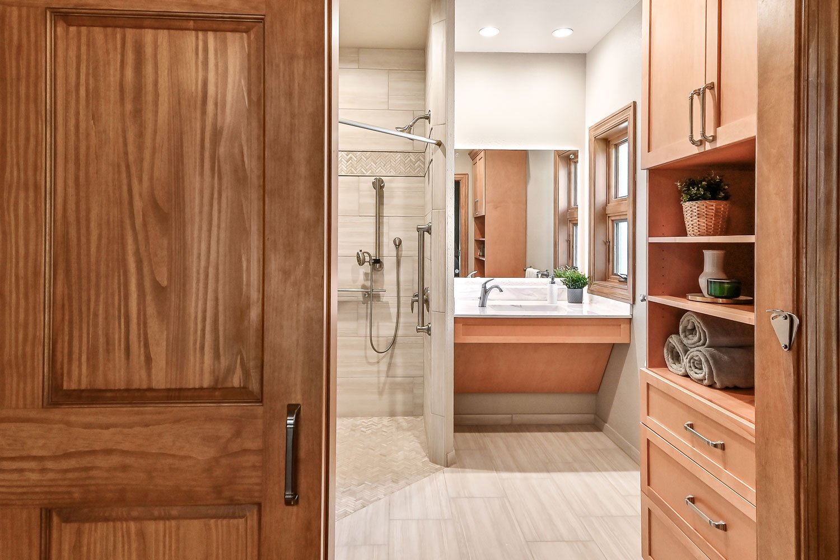
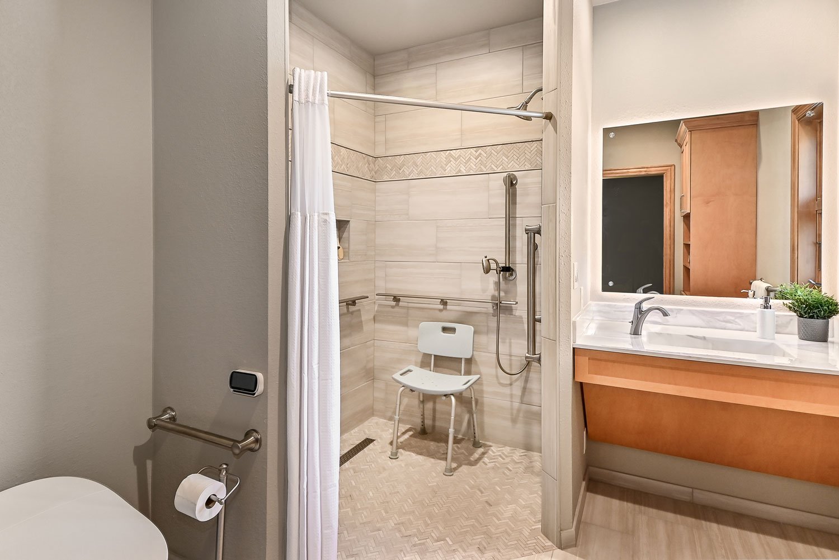
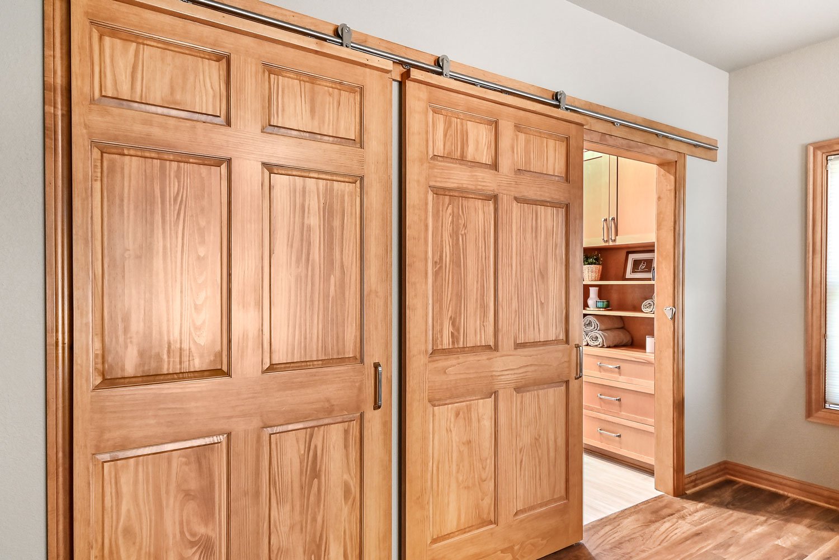
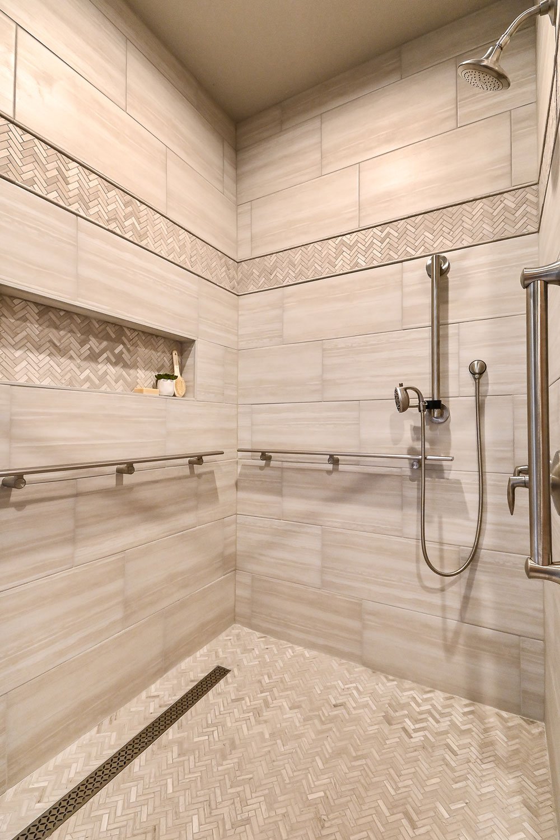
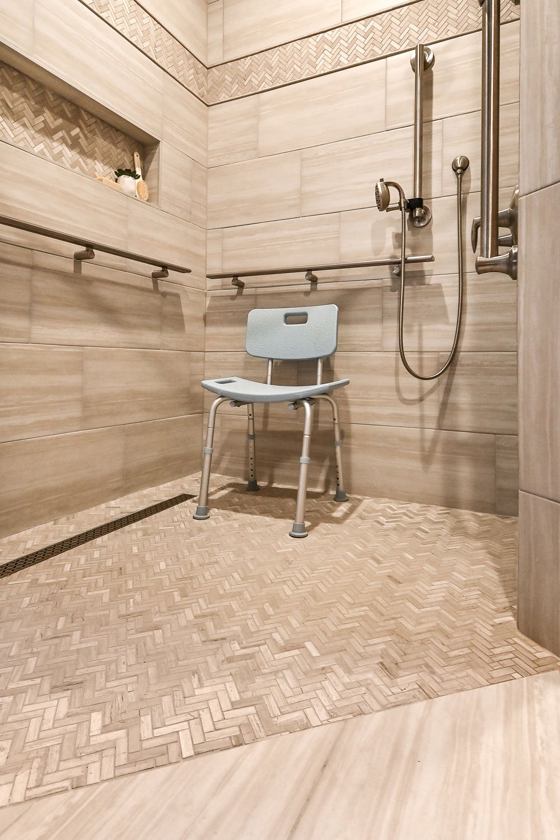
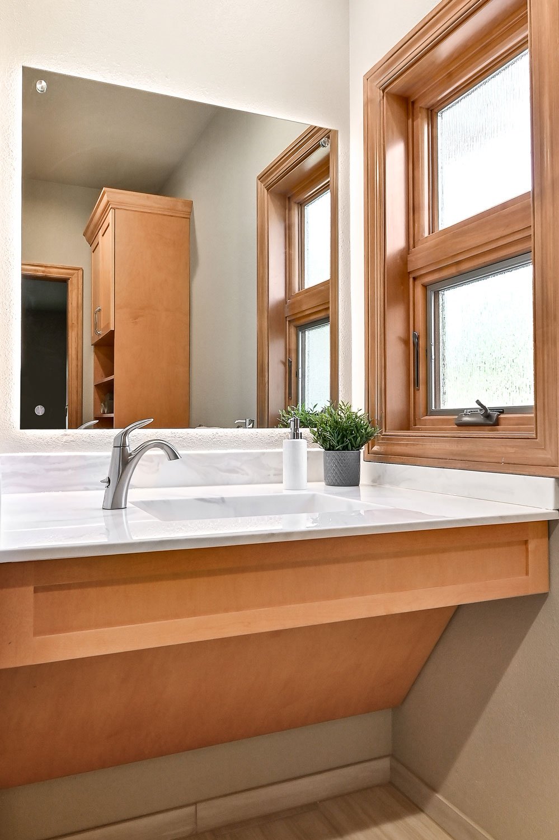
ADA Bathroom Remodel
This Waukesha bathroom remodel was unique because the homeowner needed wheelchair accessibility. We designed a beautiful master bathroom and met the client’s ADA bathroom design requirements. The old bathroom layout was not functional or safe. The client could not get in and out of the shower or maneuver around the vanity or toilet. The goal of this project was ADA accessibility.
All elements of this bathroom and shower were discussed and planned. Every element of this Waukesha master bathroom is designed to meet the unique needs of the client. Designing an ADA bathroom requires thoughtful consideration of showering needs.
ADA Bathroom Layout
- Open Floor Plan – A more open floor plan allows for the rotation of the wheelchair. A 5-foot turning radius allows the wheelchair full access to the space.
- Accessible Doorways – Sliding barn doors open with minimal force. The doorways are 36” to accommodate a wheelchair.
ADA Shower Design
- Zero Entry Shower / Curbless Shower – To design an ADA shower, we raised the sub floor level in the bedroom. There is a small rise at the bedroom door and the bathroom door. There is a seamless transition to the shower from the bathroom tile floor.
- Grab Bars – Decorative grab bars were installed in the shower, next to the toilet and next to the sink (towel bar).
- Handheld Showerhead – The handheld Delta Palm Shower slips over the hand for easy showering.
- Shower Shelves – The shower storage shelves are minimalistic and function as handhold points.
- Non-Slip Surface – Small herringbone ceramic tile on the shower floor prevents slipping.
ADA Bathroom Design
- ADA Vanity – We designed and installed a wheelchair accessible bathroom vanity. It has clearance under the cabinet and insulated pipes.
- Lever Faucet – The faucet is offset so the client could reach it easier. We installed a lever operated faucet that is easy to turn on/off.
- Integrated Counter and Sink – The solid surface counter and sink is durable and easy to clean.
- ADA Toilet – The client requested a bidet toilet with a self opening and closing lid. ADA bathroom requirements for toilets specify a taller height and more clearance.
Other Design Features
- Heated Floors – WarmlyYours heated floors add comfort to this beautiful space.
- Linen Cabinet – A custom linen cabinet stores the homeowners towels and toiletries.
- Traditional Style – The design of this bathroom is light and airy with neutral tile and simple patterns. The cabinetry matches the existing oak woodwork throughout the home.
Homeowner Review
We wanted to modify our master bath to provide easier access (zero barrier shower, universal design) and improve use of space in the master bedroom. Kowalske had finished our basement a number of years ago and did a great job, so we approached them on this project. They were easy to work with and did everything they promised – right through the final walk through. All of the workers were friendly and knew what they were doing. The finished project provides much needed improvement to the space and the ability to ‘age in place’ we would not otherwise have had.
– Mark, Waukesha homeowner (Houzz review)
More of This Bathroom
Read our detailed blog post about this project with before and after pictures! Check it out:
Similar ADA Bathroom Projects
Check out these other projects with ADA bathroom requirements:
- Oconomowoc Aging-in-Place Bathroom
- Hartland, WI in-law suite with an accessible shower
- Nautical bathroom in Lake Country
- Serene condo bathroom remodel with walk-in shower
Project Details
Project Year: 2020
Location: Waukesha, WI
Updates Included: Master Bathroom, Closet & Bedroom Flooring
Features: ADA Bathroom: Curbless Shower, Porcelain Tile, Handheld Showerhead, Grab Bars, Lever Faucet, Bidet Toilet, ADA Vanity, Linen Cabinet, Sliding Barn Doors, Heated Floors & Lighted Mirror
Estimated Cost: View Pricing Guide
Award Winning Project
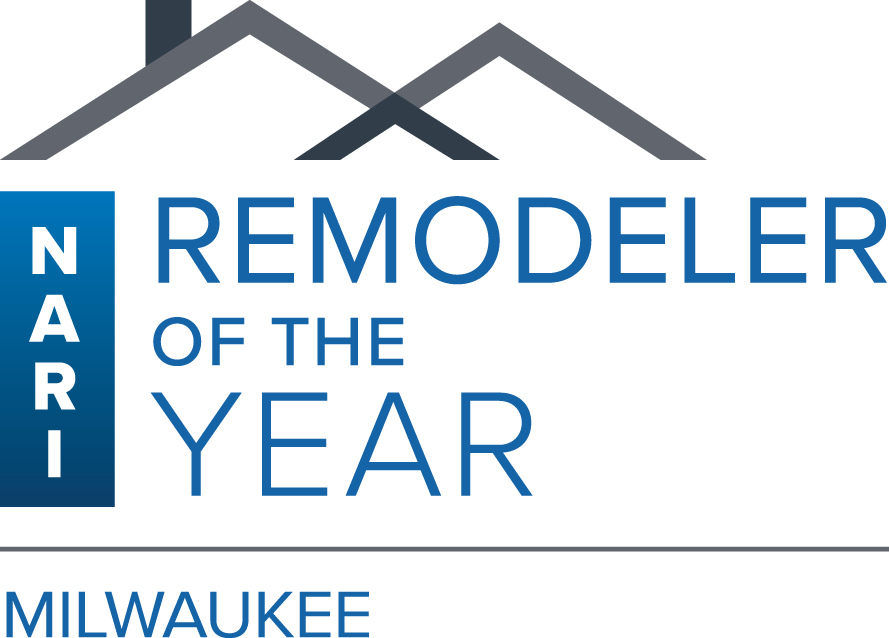
This bathroom remodel was awarded a GOLD ‘Remodeler of the Year’ award from the Milwaukee National Association of the Remodeling Industry (NARI) in 2021.
Featured in MKE Lifestyle Magazine
This project is featured in the May 2022 issue of MKE Lifestyle Magazine.
