The goal of this Waukesha bathroom remodel was to use universal design principles to accommodate a homeowner who uses a wheelchair. The old bathroom was narrow and the client couldn’t maneuver her wheelchair. We expanded the bathroom size by taking space from an adjacent closet. The layout was reconfigured for a bigger zero entry shower, 5-foot turning radius, floating vanity and custom linen cabinet. Materials were carefully selected in the shower, including non-slip tile, decorative grab bars and a universal design handheld showerhead. Other features of this beautiful bathroom include a backlit mirror, heated floors and comfort height bidet toilet.
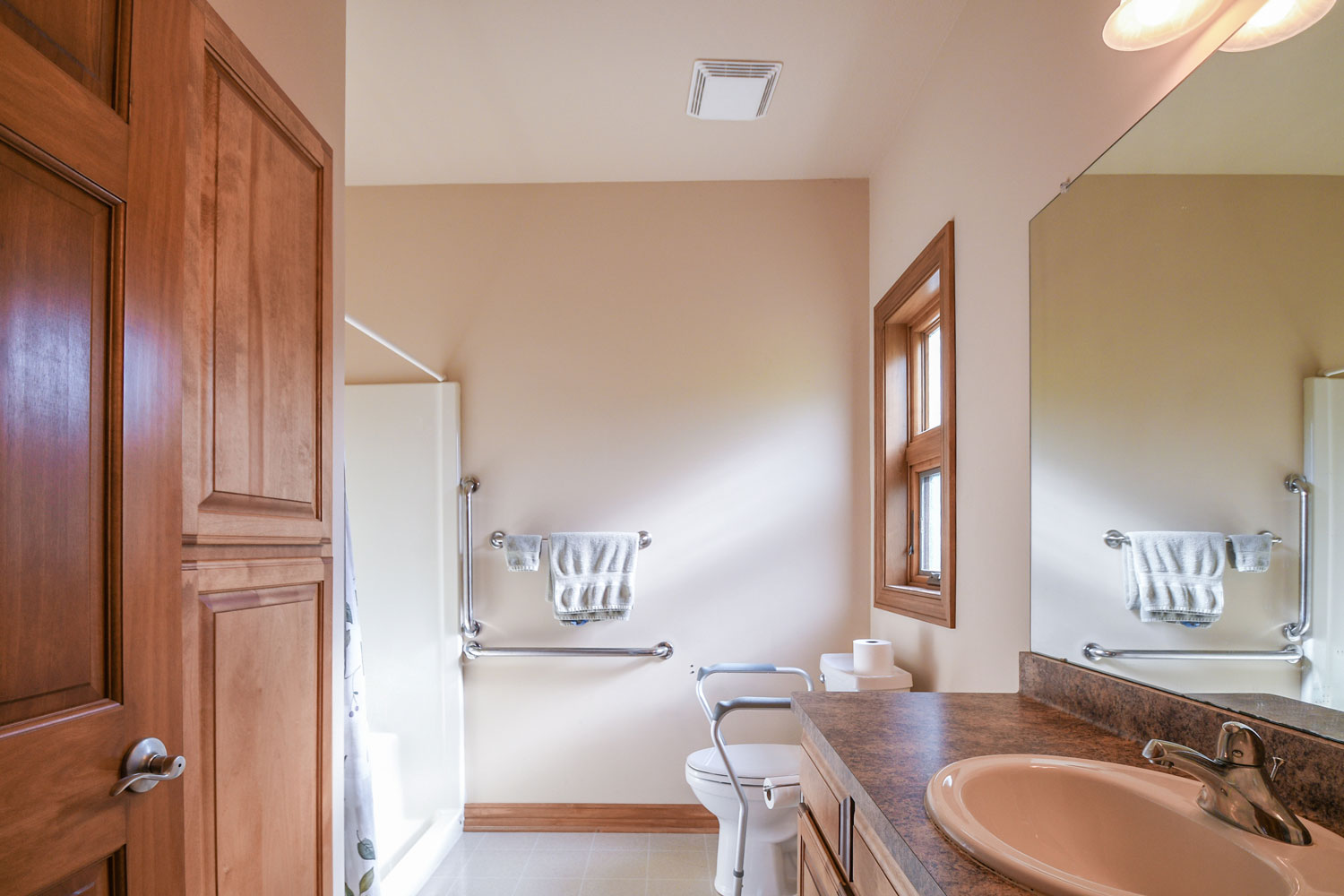
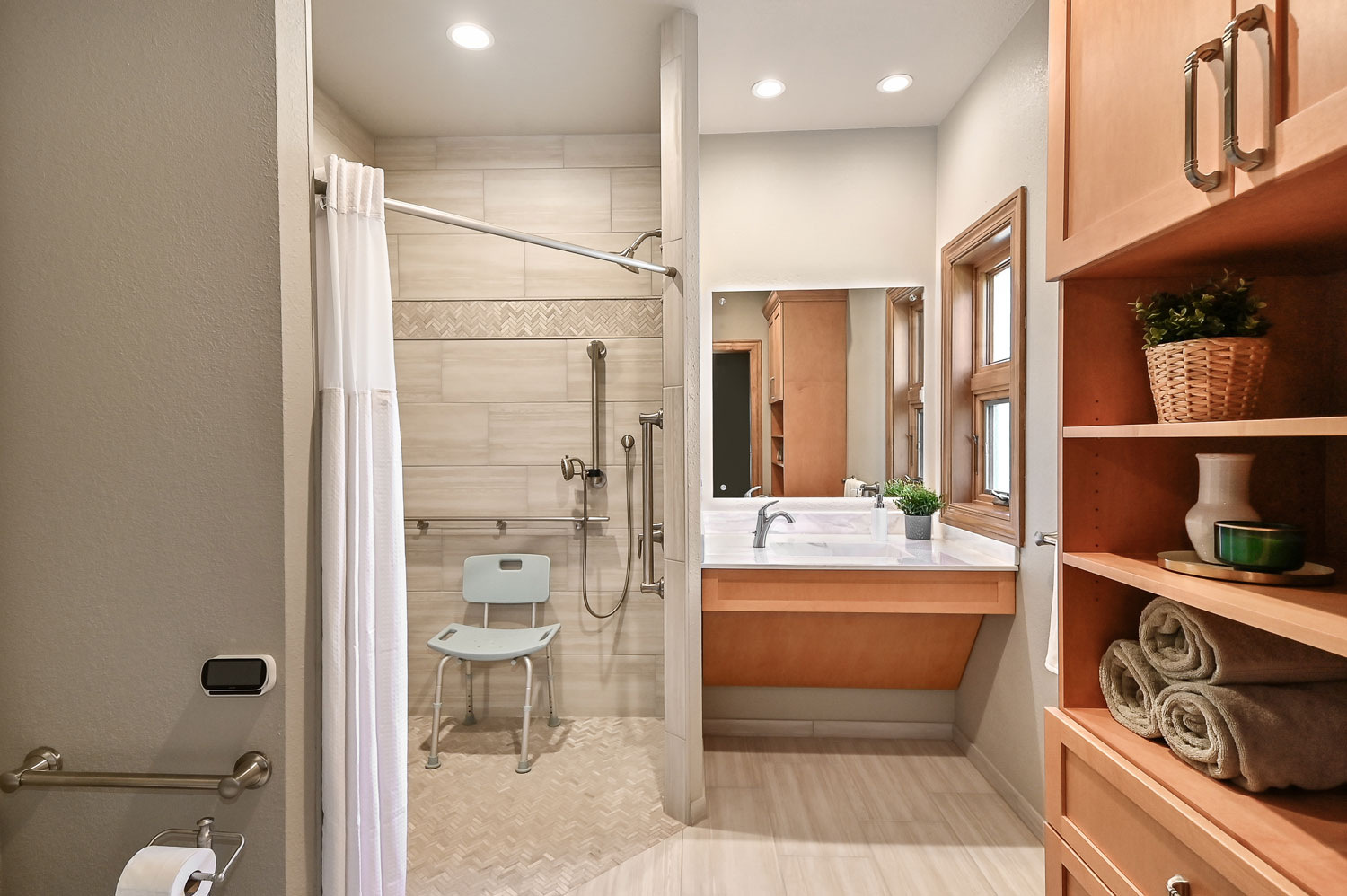
Designing a Safe & Functional Bathroom
Bathroom Before the Remodel
The old bathroom layout was not safe or functional. The client used a wheelchair and could not get in and out of the shower or maneuver around the vanity or toilet. The goal of this project was to use universal design principles to make this bathroom accessible by the homeowner.
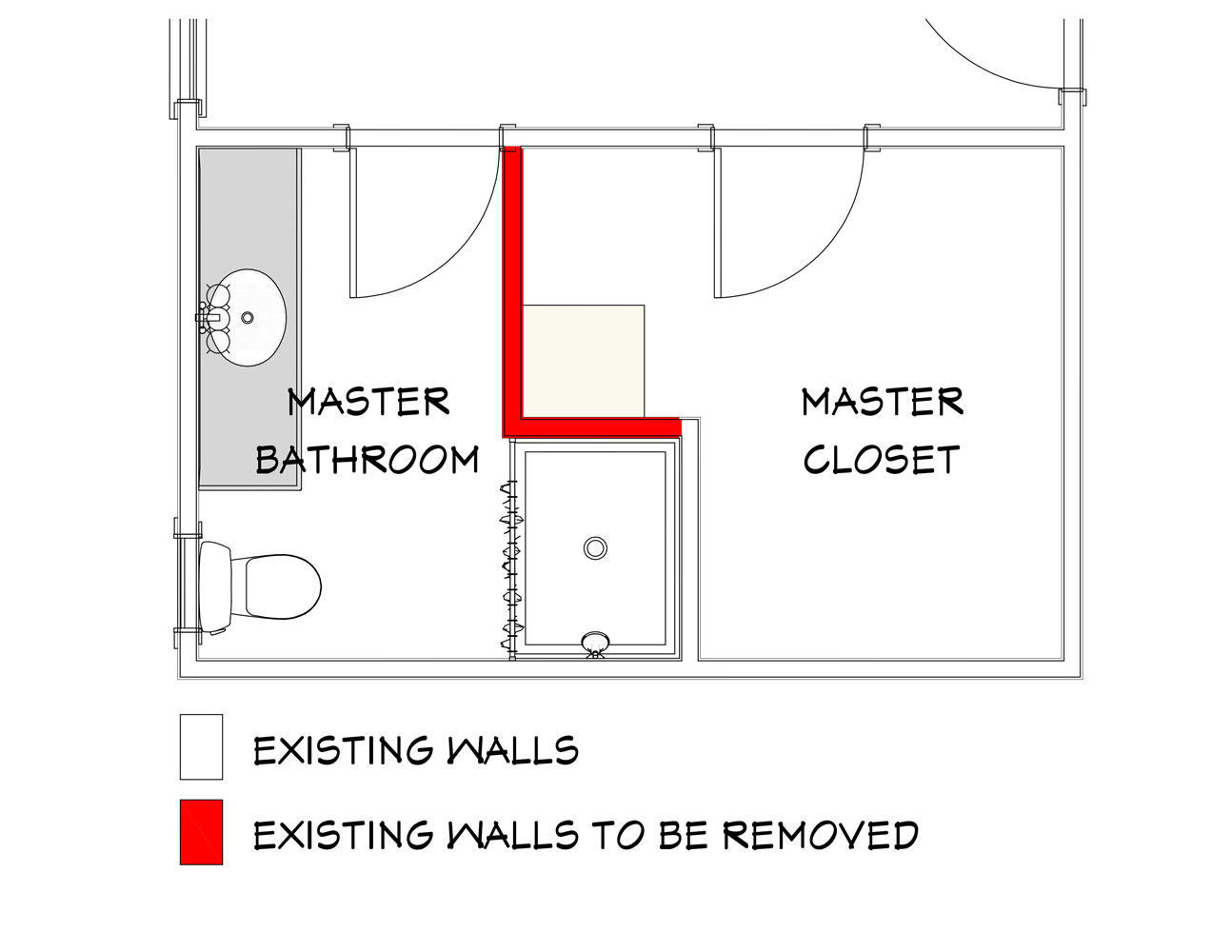
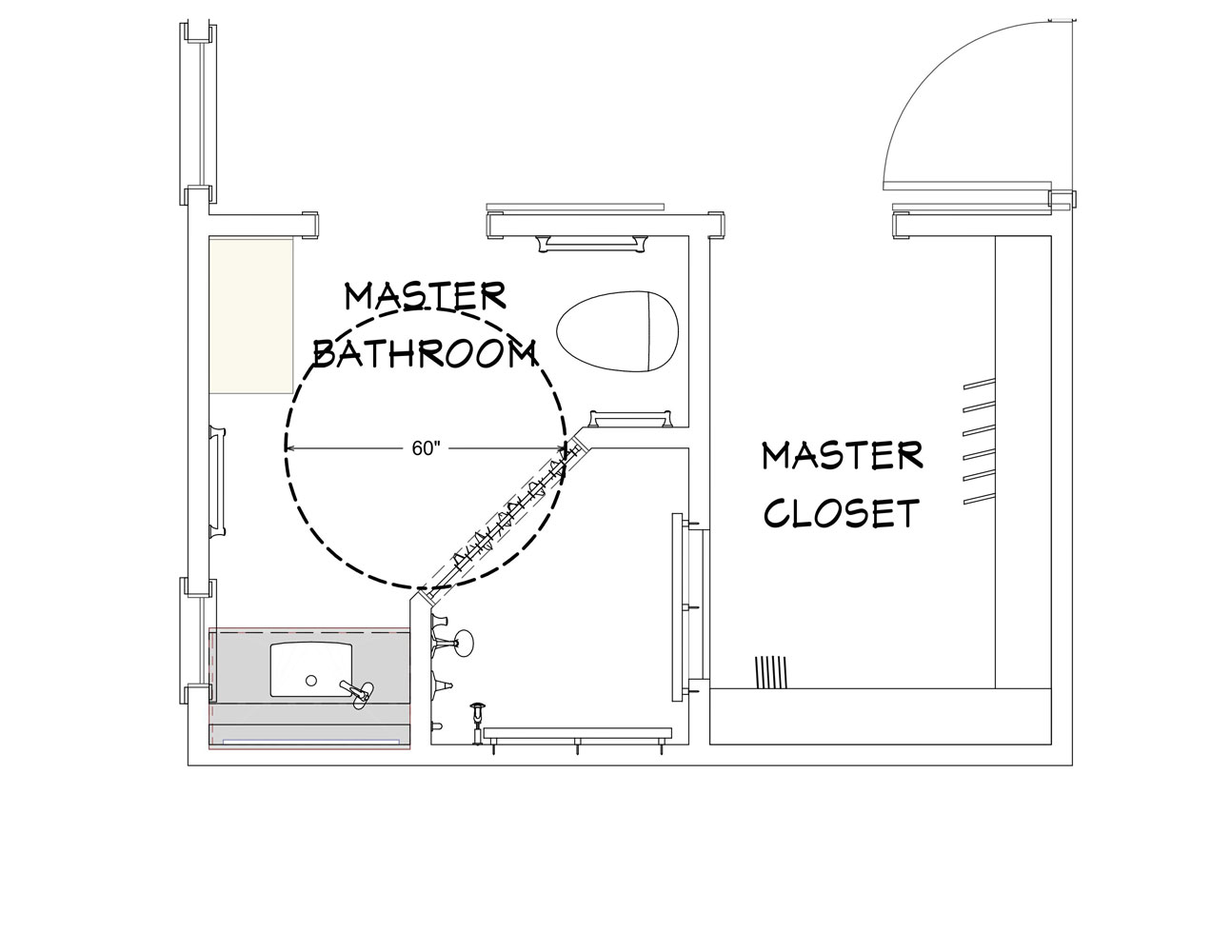
Universal Design Principles
Every element of this bathroom meets the client’s specific needs. We discussed and planned the shower area, sink area, toilet area and storage. Designing an accessible bathroom for this client required thoughtful consideration of her showering and daily hygiene needs.

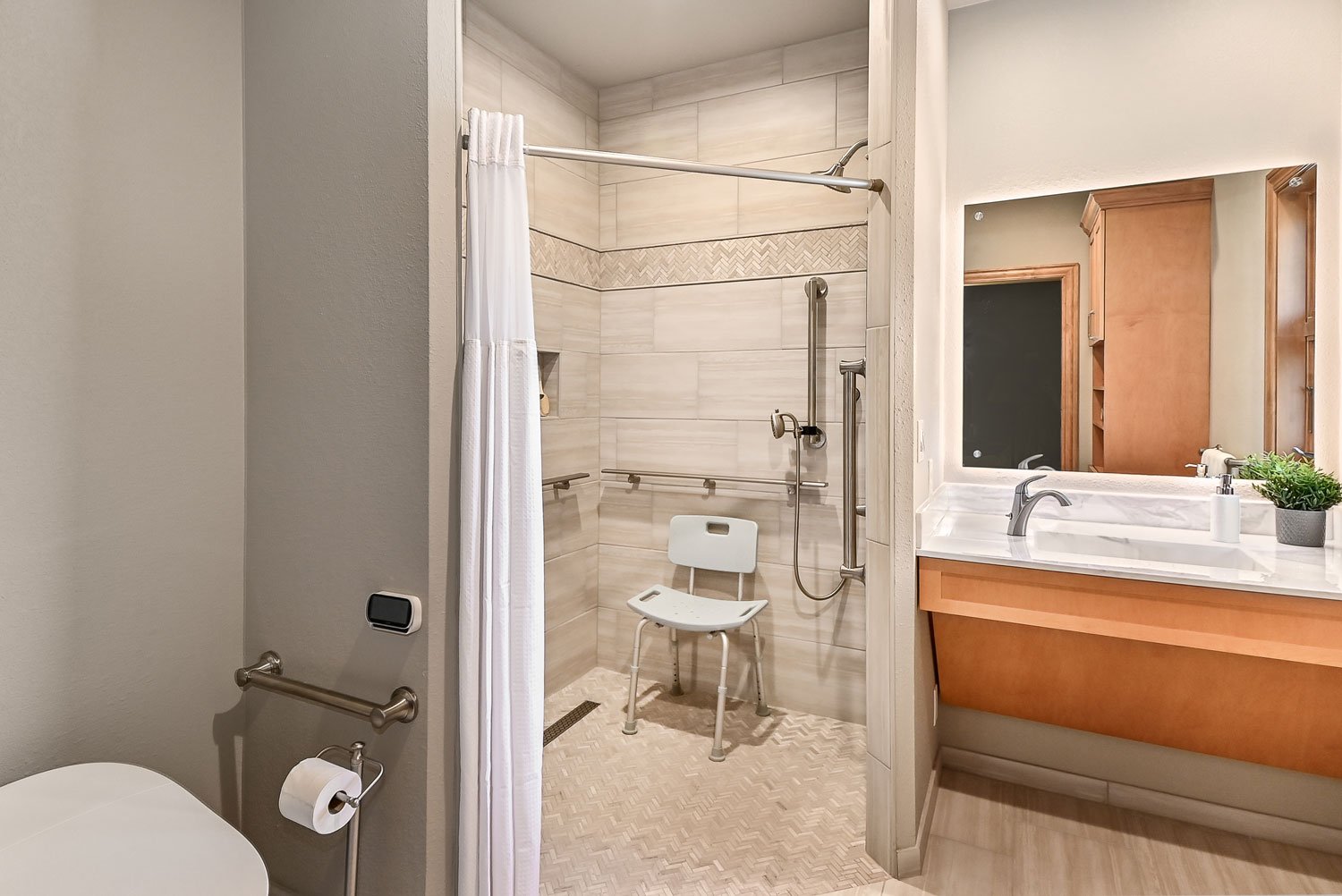
Wheelchair Access Into the Bathroom
The client needed easy access into the bathroom on her wheelchair, which meant we needed to consider the entryway and type of flooring.
- Doorway – The doorways in the master suite were all enlarged to 36” to accommodate the homeowner’s wheelchair. The sliding barn door to the bathroom opens easily with large hardware.
- Floors – There is a small threshold at the bedroom door and the bathroom door. We used luxury vinyl plank flooring in the bedroom and tile in the bathroom, both non-slip, smooth, and easy to clean.
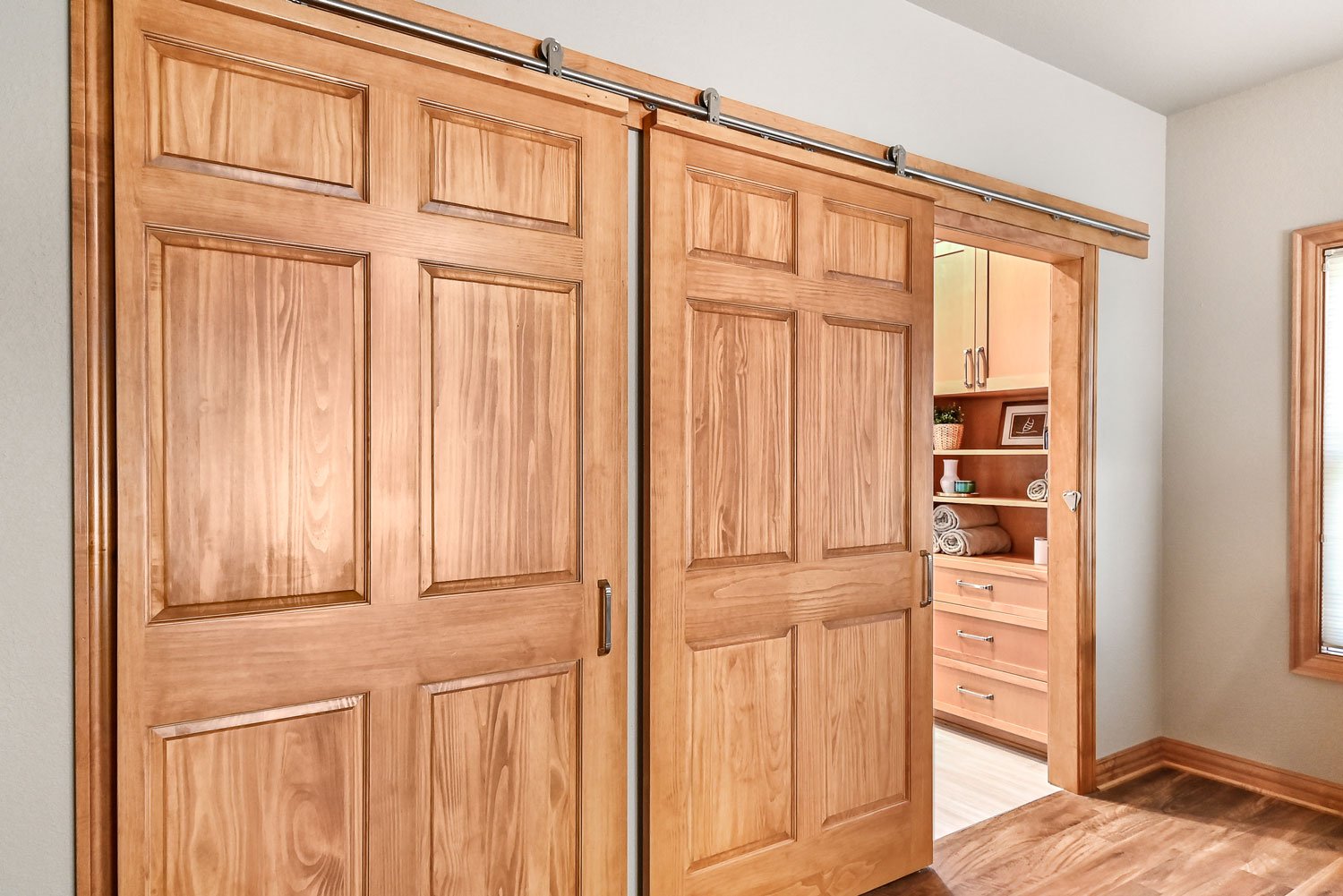
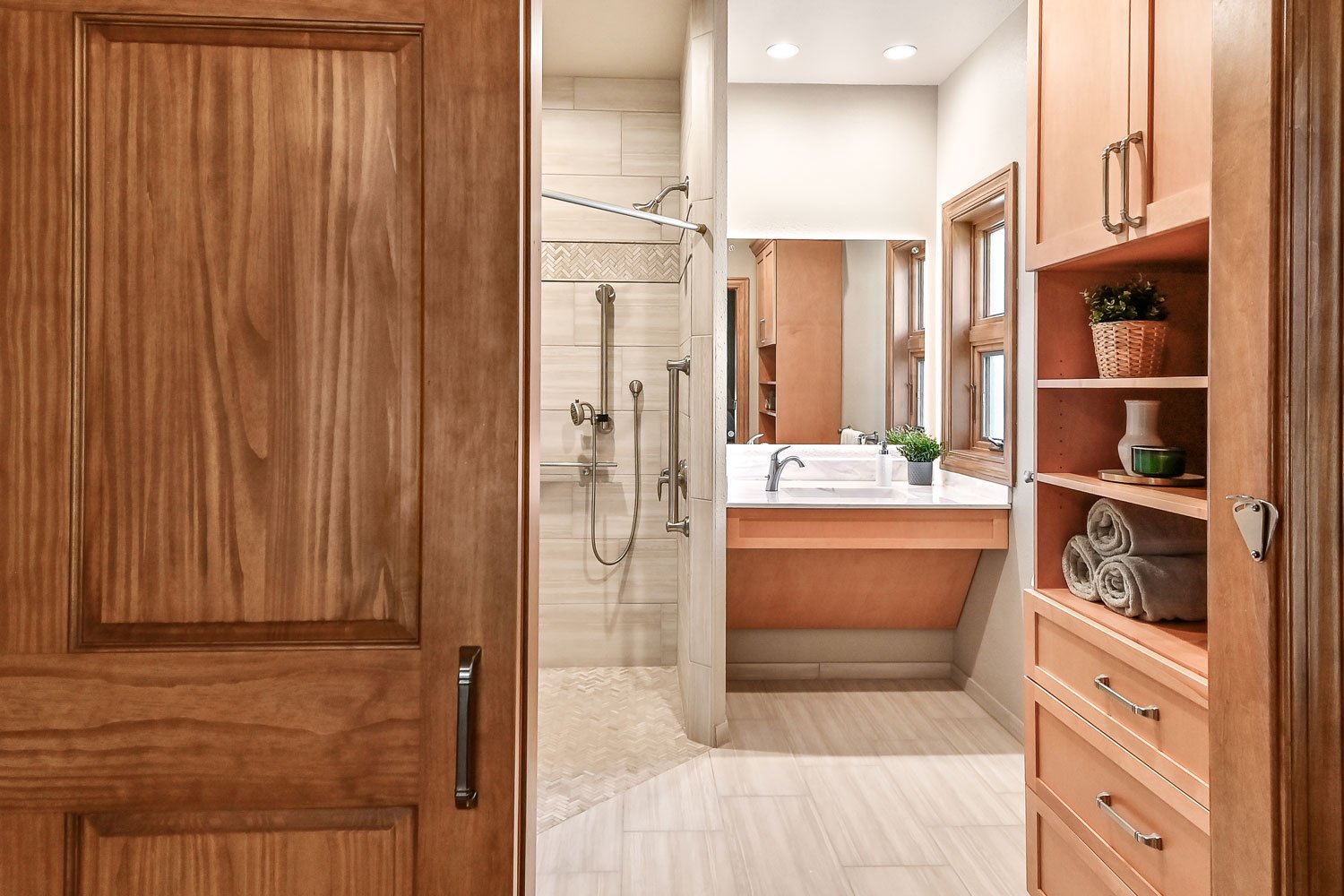
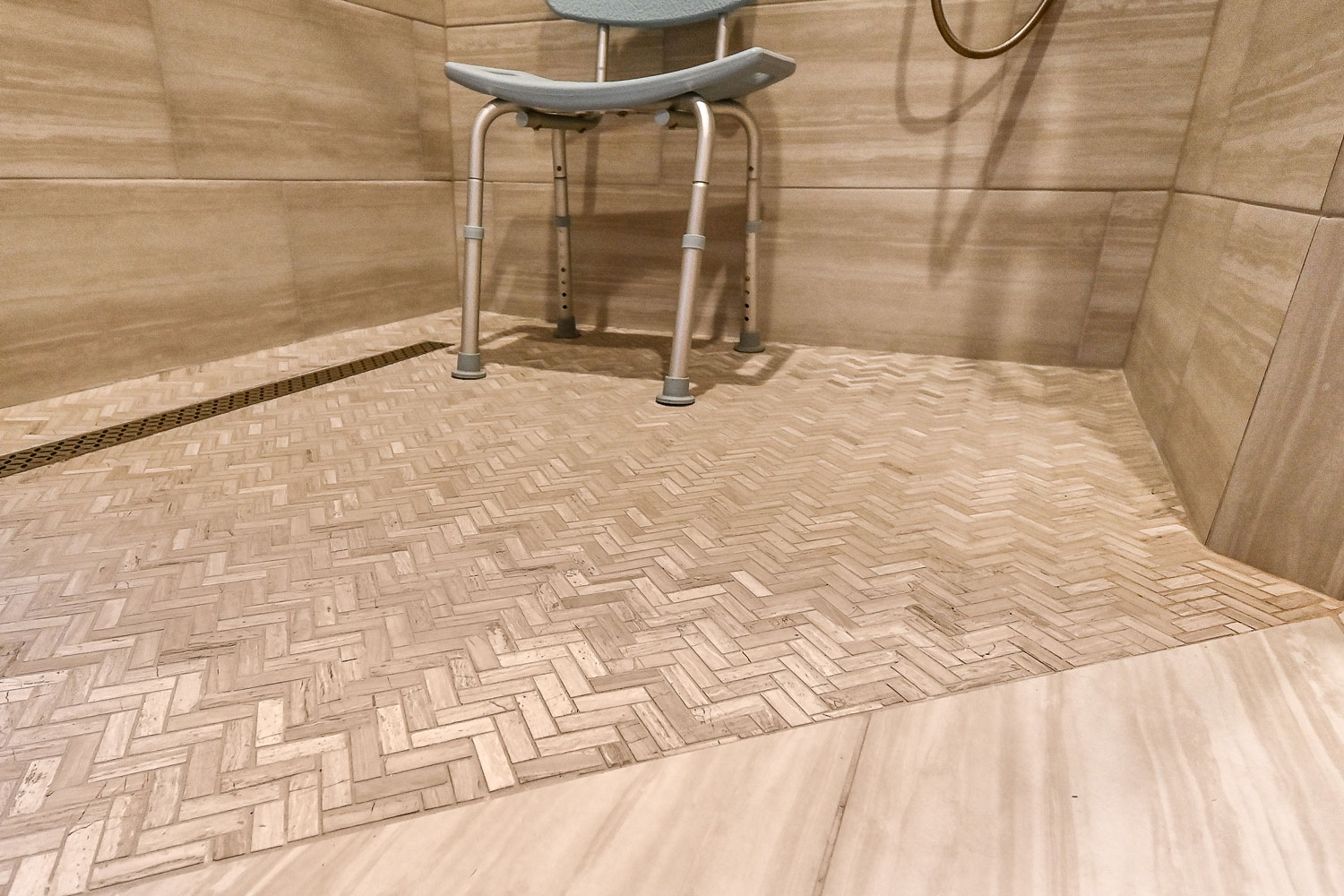
Access Around the Bathroom: Turning Radius & Lighting
The client needed to maneuver her wheelchair around the bathroom, to access all areas – the shower, sink, toilet and storage.
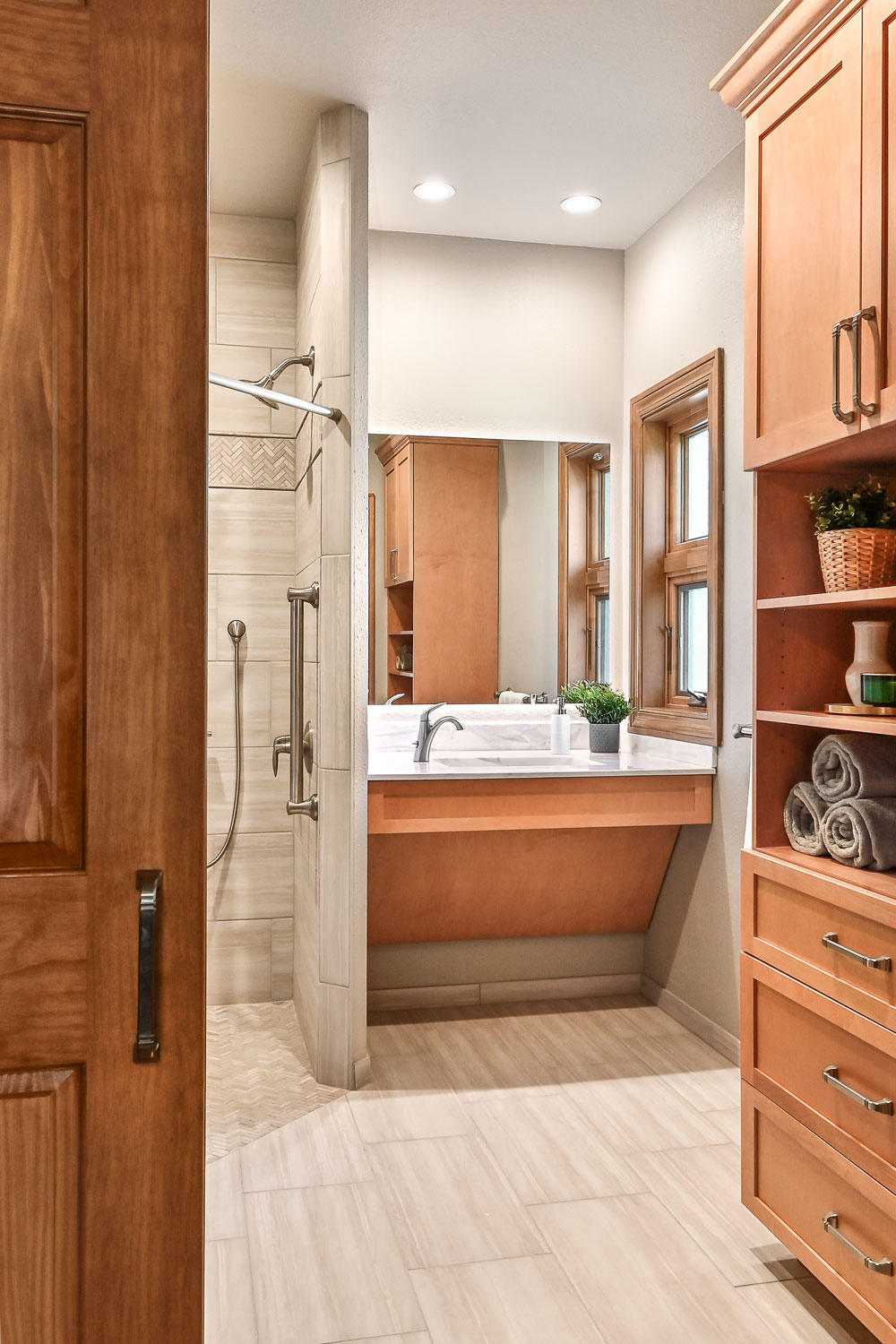
- Open Floor Plan – A 5-foot (60-inch) turning radius allows the wheelchair full rotation in the space.
- Lighting – Recessed lights are throughout the space, including the shower and toilet nook. A backlit mirror brightens the sink area. All lighting controls have dimmers at a height for the homeowner to reach easily from her chair.
Zero Entry Shower
The client wanted a shower where she could bathe independently. She needs easy access into the space from her wheelchair and access to the controls and bathing items.
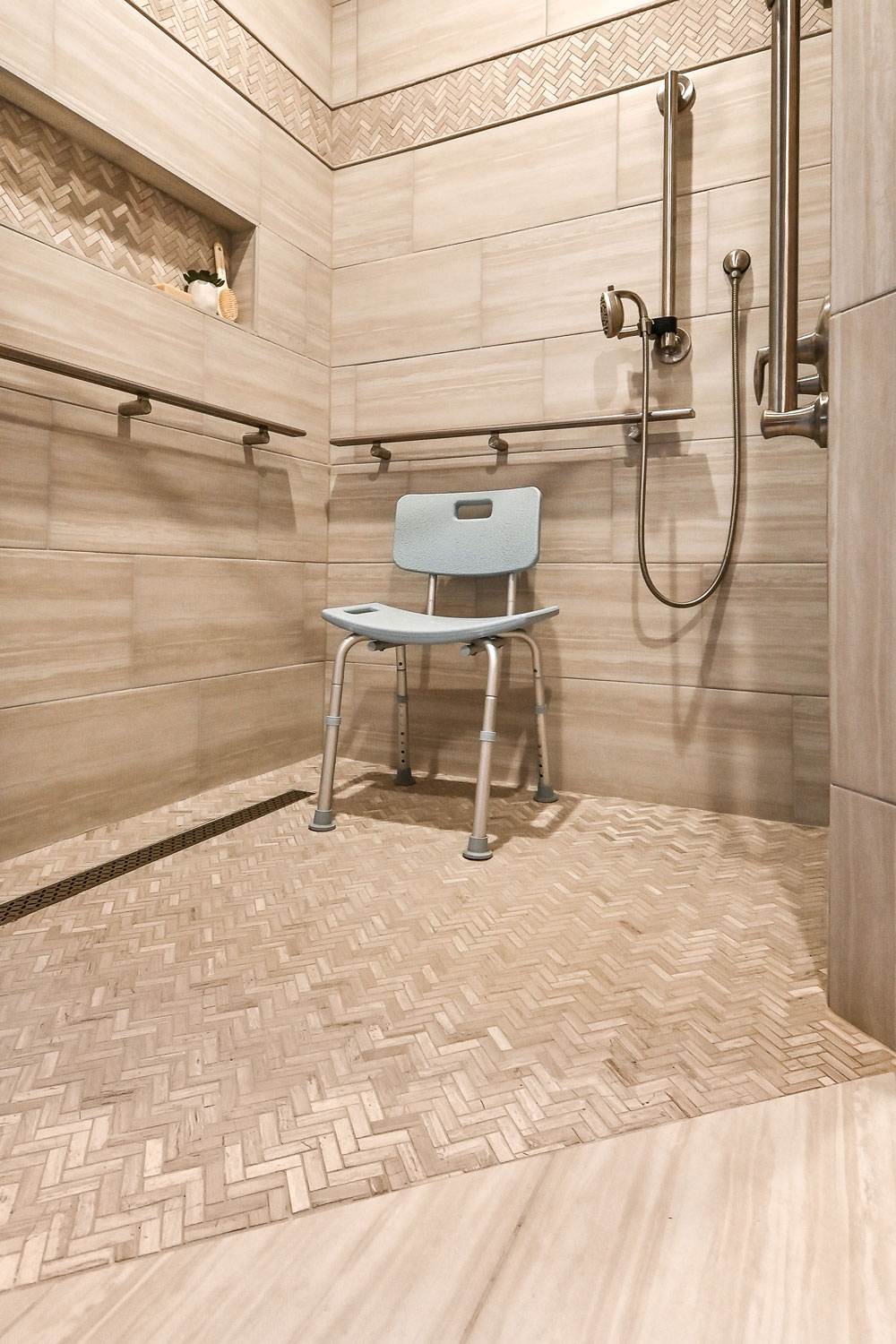
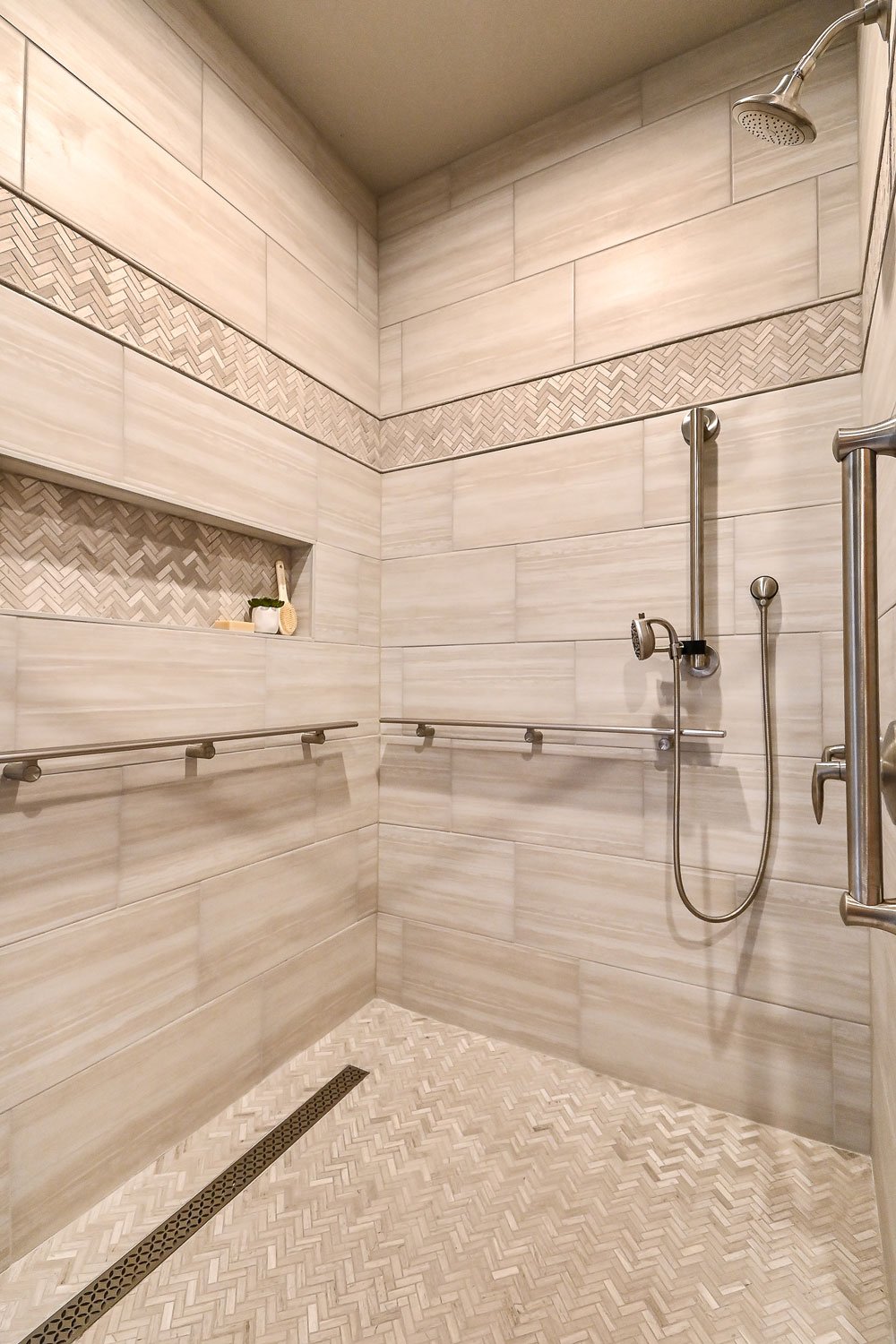
- Curbless Shower – To create a zero entry shower, we raised the sub floor level in the bedroom. There is a seamless transition to the shower from the bathroom tile floor.
- Non-Slip Surface – Small herringbone ceramic tile on the shower floor prevents slipping.
- Movable Shower Seat – The client wanted a shower seat versus installing a permanent shower bench.
- Easy Entry – The shower is accessible and spacious, with a wide entry and shower curtain for privacy.
- Dual Showerhead – The shower is equipped with an overhead fixed showerhead. Also, there is also a handheld Delta Palm that slips over the hand for easy one-handed showering.
- Access to Controls – The shower controls are within reach of the shower seat.
- Grab Bars – Decorative grab bars are installed throughout the shower for safety.
- Shower Shelves – The shower storage shelves are minimalistic and also function as handhold points.
Universal Design Vanity Area & Storage
The sink area and storage is designed for practical use with safety in mind.
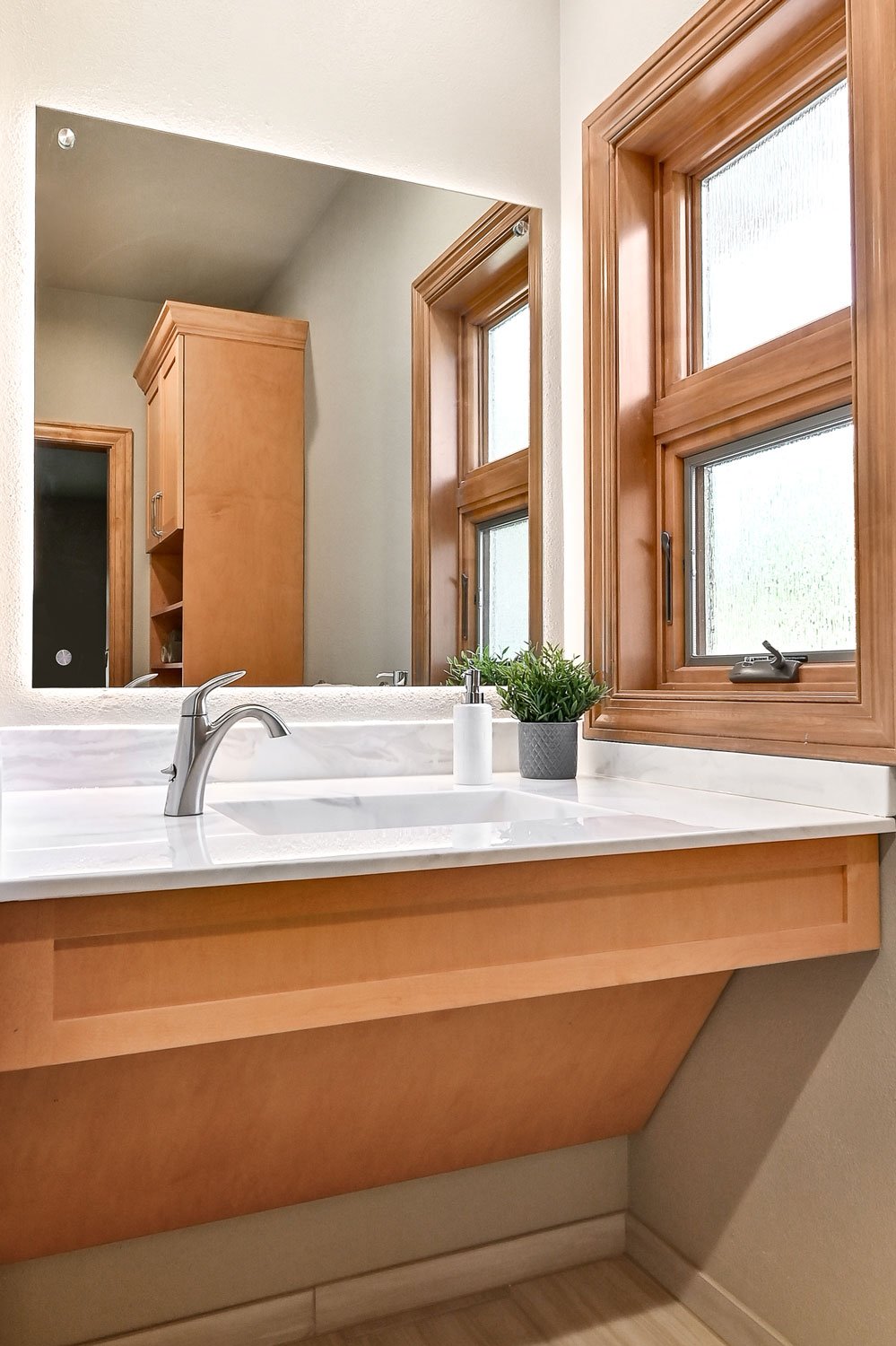

- ADA Vanity – The floating vanity insulates the pipes and allows clearance for the client’s wheelchair.
- Offset Lever Faucet – An offset lever operated faucet is easy to reach and turn on/off.
- Integrated Counter/Sink – The solid surface counter and sink is durable and easy to clean.
- Window – The window can be opened/closed with a crank operation.
- Backlit Mirror – A lighted mirror illuminates the vanity area.
- Outlets – The outlets are reachable at the vanity.
- Storage Access – A custom linen cabinet stores the homeowners’ towels and toiletries. The homeowner can access items in the lower drawers and open shelving from her wheelchair. The handles are easy to grasp and pull.
Other Bathroom Features
- ADA Toilet – The client requested a bidet toilet with a self opening and closing lid. The toilet is elongated and taller, with clearance and a grab bar.
- Grab Bars – Decorative grab bars are in the shower, next to the toilet and next to the sink (towel bar).
- Heated Floors – Heated floors keep the room at a consistent temperature.
Summary: A Safe & Accessible Bathroom
Using universal design principles, this master bathroom is a safe and accessible space. The homeowner can now maneuver around the bathroom for her personal hygiene. The bathroom is functional with a zero entry shower, floating vanity and custom linen cabinet. The design includes non-slip flooring, a comfort height toilet, decorative grab bars and a handheld showerhead. Not only did we create a safe space for the client, we also executed it with beautiful neutral tile and warm wood accents.
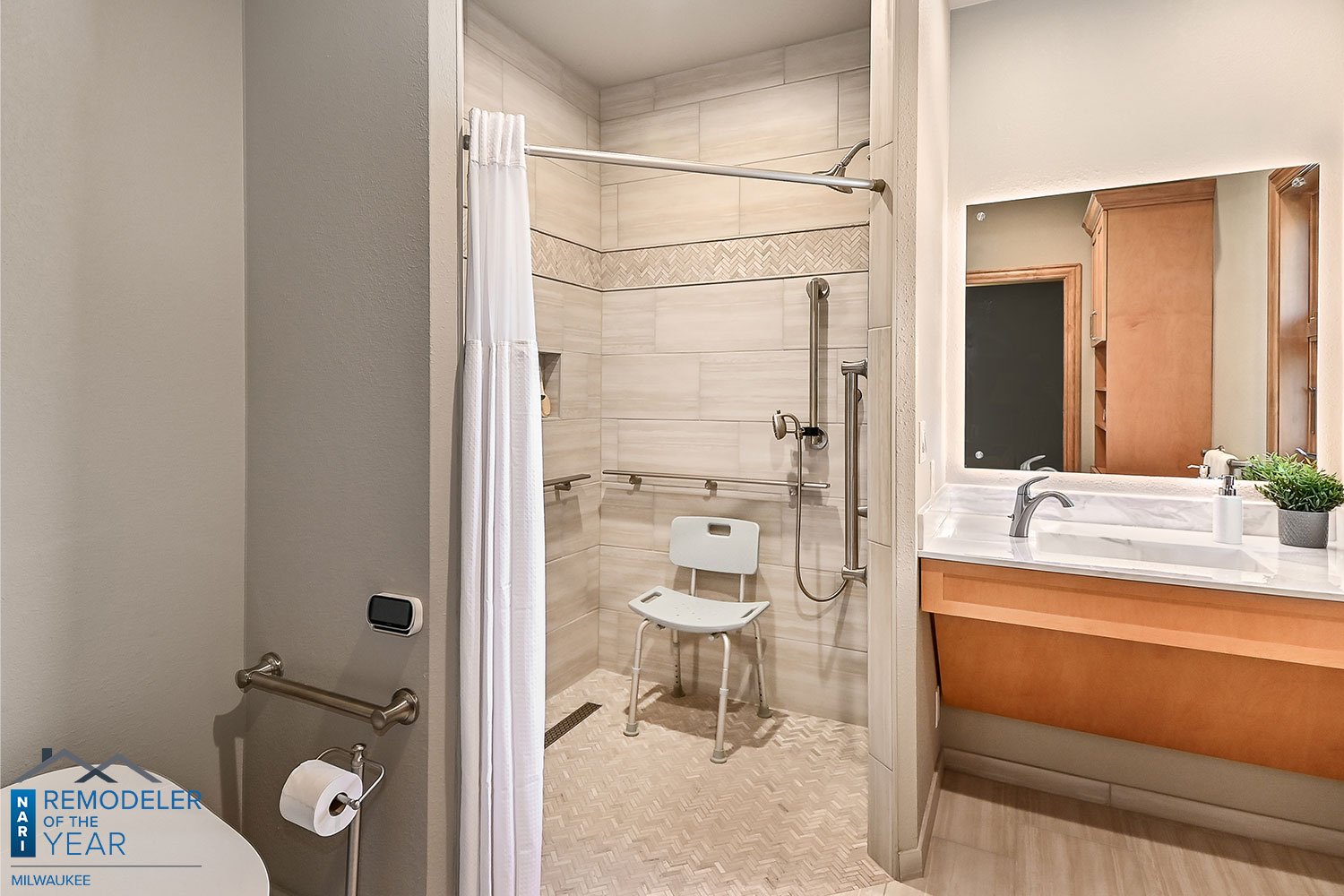
Learn More
- Bathroom Remodeling Services
- Tub to Shower Conversion
- Our Remodeling Process
- Kowalske’s Background & Values
- Schedule a Consultation
Award Winning Project

This bathroom remodel was awarded a GOLD ‘Remodeler of the Year’ award from the Milwaukee National Association of the Remodeling Industry (NARI) in 2021.
See more pictures of this Waukesha bathroom.
