Are you considering a basement remodel for your Milwaukee or Waukesha area home? If so, there are a variety of factors to take into consideration. The number one question is generally: How much will my Milwaukee basement remodel cost? As a Wisconsin design-build remodel expert, we have years of experience and know what it costs to get the project done. With this in mind, we’ve compiled a guide to help Milwaukee and Waukesha County homeowners understand the costs to remodel your basement.
What Affects the Cost of a Basement Remodel?
After watching HGTV shows like House Hunters, Fixer Upper or Property Brothers, many homeowners think about finishing their basement! However, a basement remodel on TV is quite different from one in real life. In a 30- or 60-minute show, the process looks effortless and inexpensive. In reality, they fail to discuss and show the true expenses of a basement remodel. We will help you understand the real cost to renovate your basement in Milwaukee.
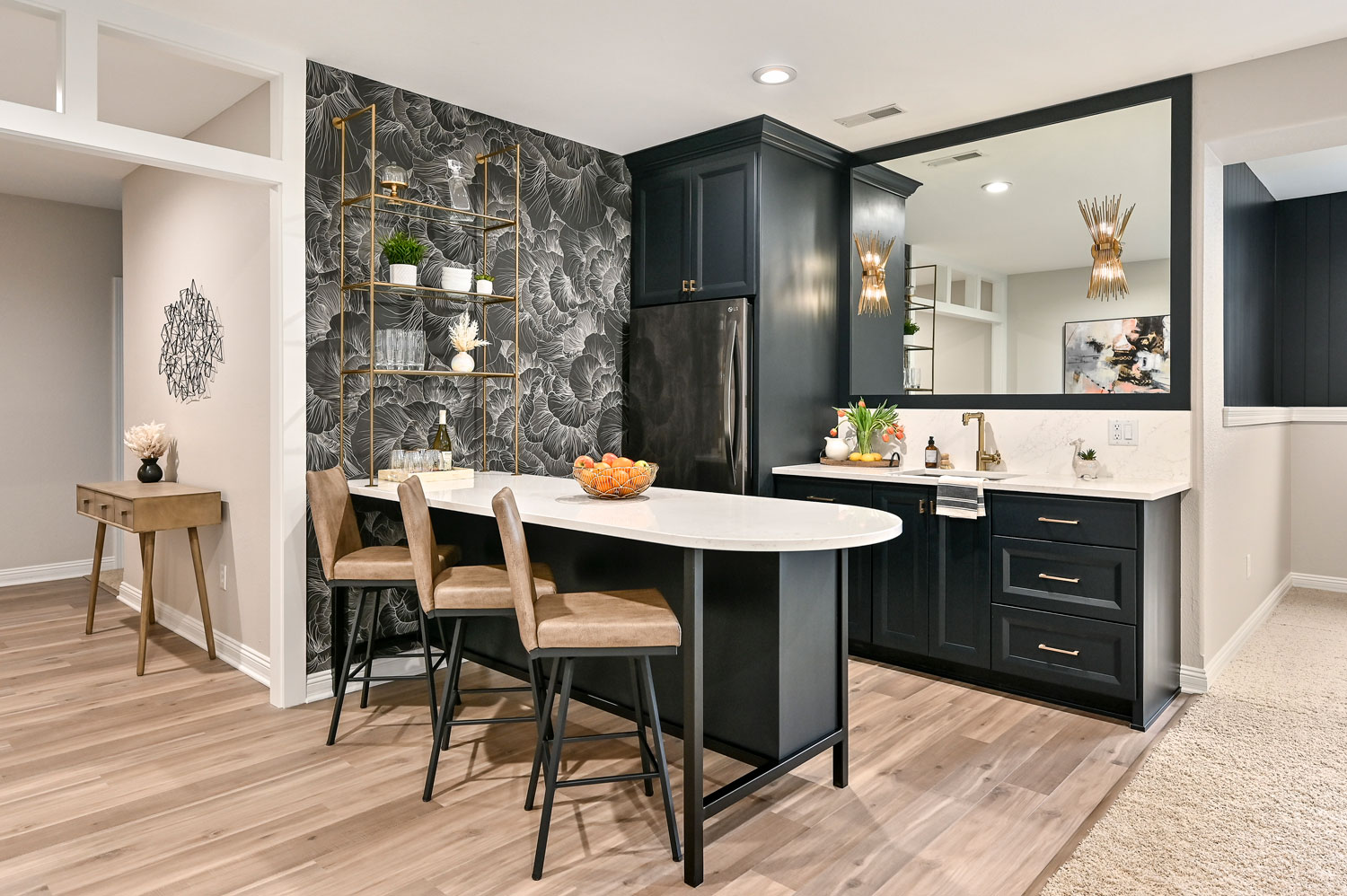
Cost Factors
Remodeling a basement is not an every day project. Since most of us only remodel once or twice in our lives, we don’t have a point of comparison for true remodeling costs. Our friends and family may give us insight, but every basement project is different. There are various factors that affect the cost of a remodeling project:
1. What is the size of your basement?
- The size of your space is the biggest factor that will affect cost. A 300-square-foot rec room is less expensive than a 1,500-square-foot basement that also includes a kitchenette and full bathroom.
- Unfinished Space: If you are finishing an unfinished basement, your costs will be high because there are a lot of materials and labor involved. The square footage of a basement is usually much larger than a kitchen or bathroom. Consider the time and materials it takes to frame all new walls. Then our team will complete electrical, plumbing (if needed), insulation, drywall, painting, heating, ceiling and flooring.
2. What is the scope of your basement project?
- How Many Rooms? Will your finished basement be divided into several rooms? Do you want a rec room, kitchen, bar, bathroom, office or laundry room? Let us know how you want to use the space.
- Moving walls, HVAC or plumbing fixtures will drive up the cost of your basement remodel. Take a look at your space and get an idea of what you want. Our designers will help you best utilize your space.
3. What is the age of your home?
- Electrical & Plumbing: Are there electrical issues that need to be updated? Will a toilet or shower be added where one did not exist before? Do old pipes need replacing? Updates to the electric and plumbing will add to the cost of your basement remodel.
4. What materials and level of finishes will you choose?
- Light Fixtures: Most homeowners want their basement to be well-lit. Give some thought to how many fixtures you need and what kind you want. Do you want recessed lights, sconces or pendants?
- Countertops & Cabinets: The cost for basement countertops depends on the material and number of sinks. Similarly, cabinet cost is about how many you need and the type of materials you choose to use.
- Flooring: The type and amount of flooring or carpeting you need to cover the space will affect the final cost. The type of installation also plays a role in the price.
5. What amenities do you want in your basement?
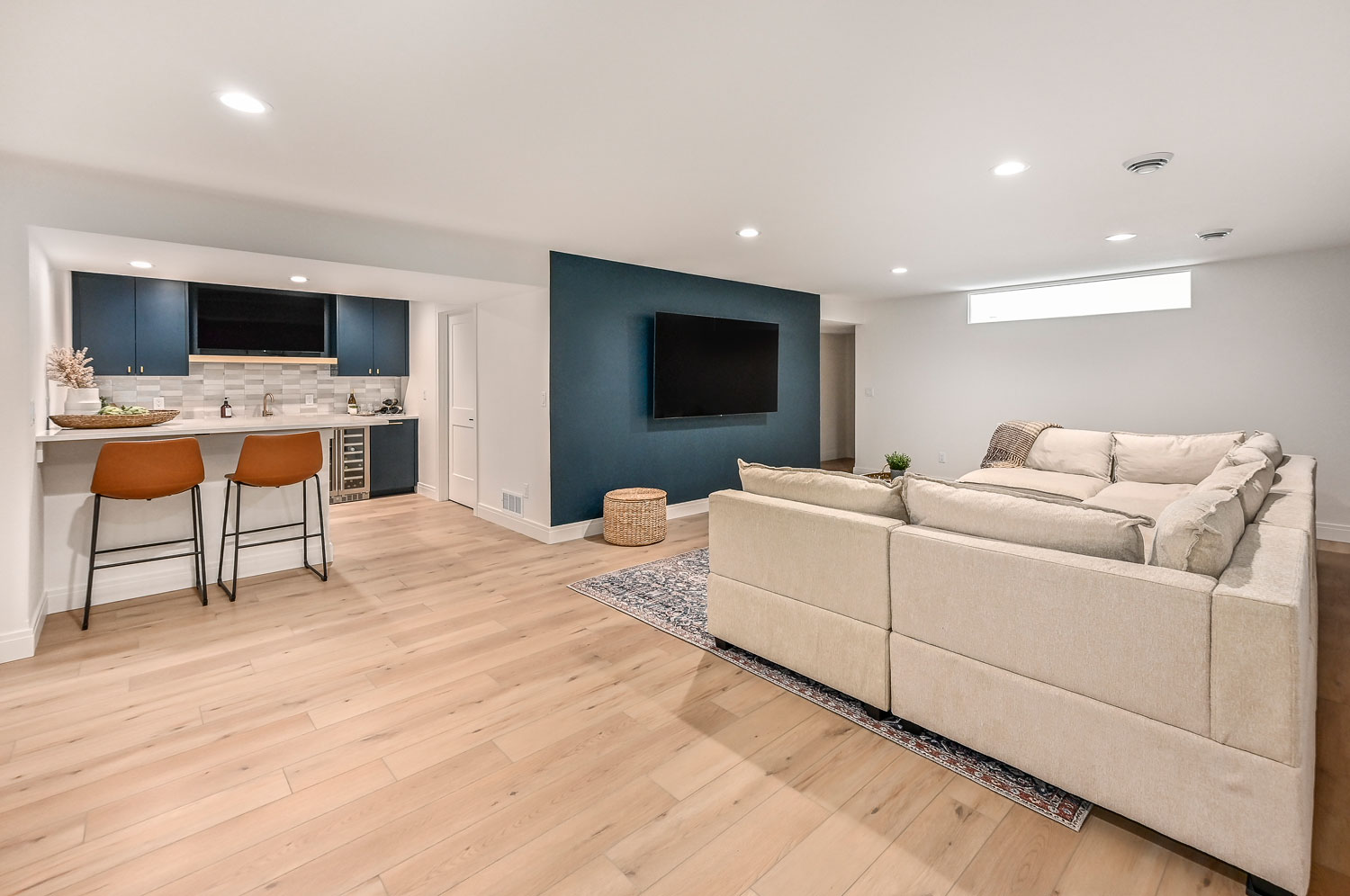
Today’s basement has endless options for those looking for additional living space. Use your imagination and come up with the basement of your dreams. There are many ways you can create your ideal space.
- Home bar or kitchenette
- Full bathroom or sauna
- Playroom or game room
- Laundry room
- Home brewery or wine storage
- Home office or home gym
Where is the Money Spent on a Basement Remodel?
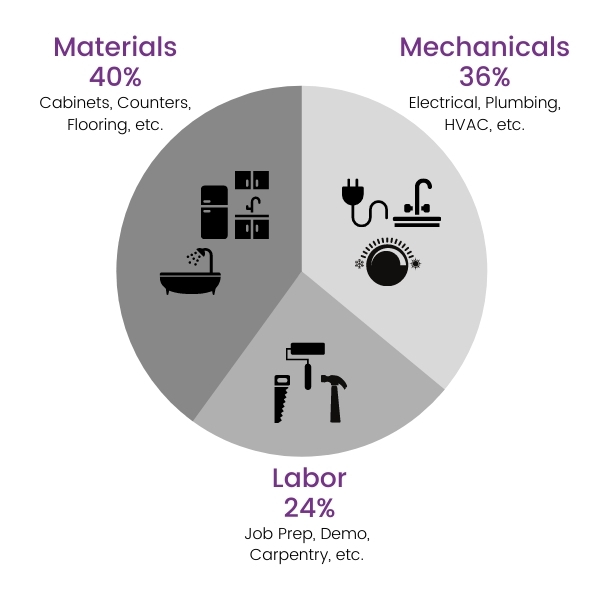
- LABOR: Labor costs involve a variety of factors. These include everything from the demolition crew, the tile installer, carpenters, to tools used for the work. All of our team members are experts who provide top-level workmanship.
- MATERIALS: It’s important to consider the materials that will be needed to cover all the various components needed to complete the job. These materials include the framing, insulation, drywall, cabinets, fixtures, cabinets, flooring, and other add-ons.
- MECHANICALS: The mechanicals in your home will need to be updated to accommodate your basement. Consider whether you need new plumbing, HVAC and electrical. Be sure that your contractor understands your local building codes and requests the permits needed for the project.
Keep in mind that as you go through the design process, the scope of your project may change, and there may be additional costs that pop up. Your designer will help point things out along the way to avoid unpleasant surprises.
Estimating Your Basement Finishing Costs
When we estimate the cost of your basement remodel, we provide you with a 3-column budget with options that we classify as either good, better or best. Our 3-column budget allows you the flexibility to determine an investment amount you are comfortable with. It also shows you how the money is being allocated to each portion of the project.
Milwaukee & Waukesha Basement Finishing Costs
The size of your basement (square footage) is the main factor that affects the cost of basement finishing. Materials and labor costs continue to increase as the demand for construction and remodeling continues. Milwaukee and Waukesha County homeowners can use the following chart to estimate their basement remodel cost.
Here are our remodeling project estimated costs*:
| PROJECT TYPE | ESTIMATED COST * |
|---|---|
| Basement | $100,000 – $500,000 |
* The ranges listed above are the typical costs for a project with Kowalske Kitchen & Bath. Most of our projects are greater than the minimum costs. Our typical client chooses to upgrade materials and scope beyond basic materials/scope.
We are a design-build company, so our projects include the design, materials, labor, a dedicated project manager and permits. Project estimates do not include the costs for appliances, furniture or décor. Each project is unique and the cost depends on size, age of home, level of finish and complexity.
See below for detailed project examples.
Basement Finishing Costs
The cost to remodel an unfinished basement is most affected by the size of your space. Basement costs typically include framing, insulation, drywall, ceilings, lighting, plumbing, flooring and more.
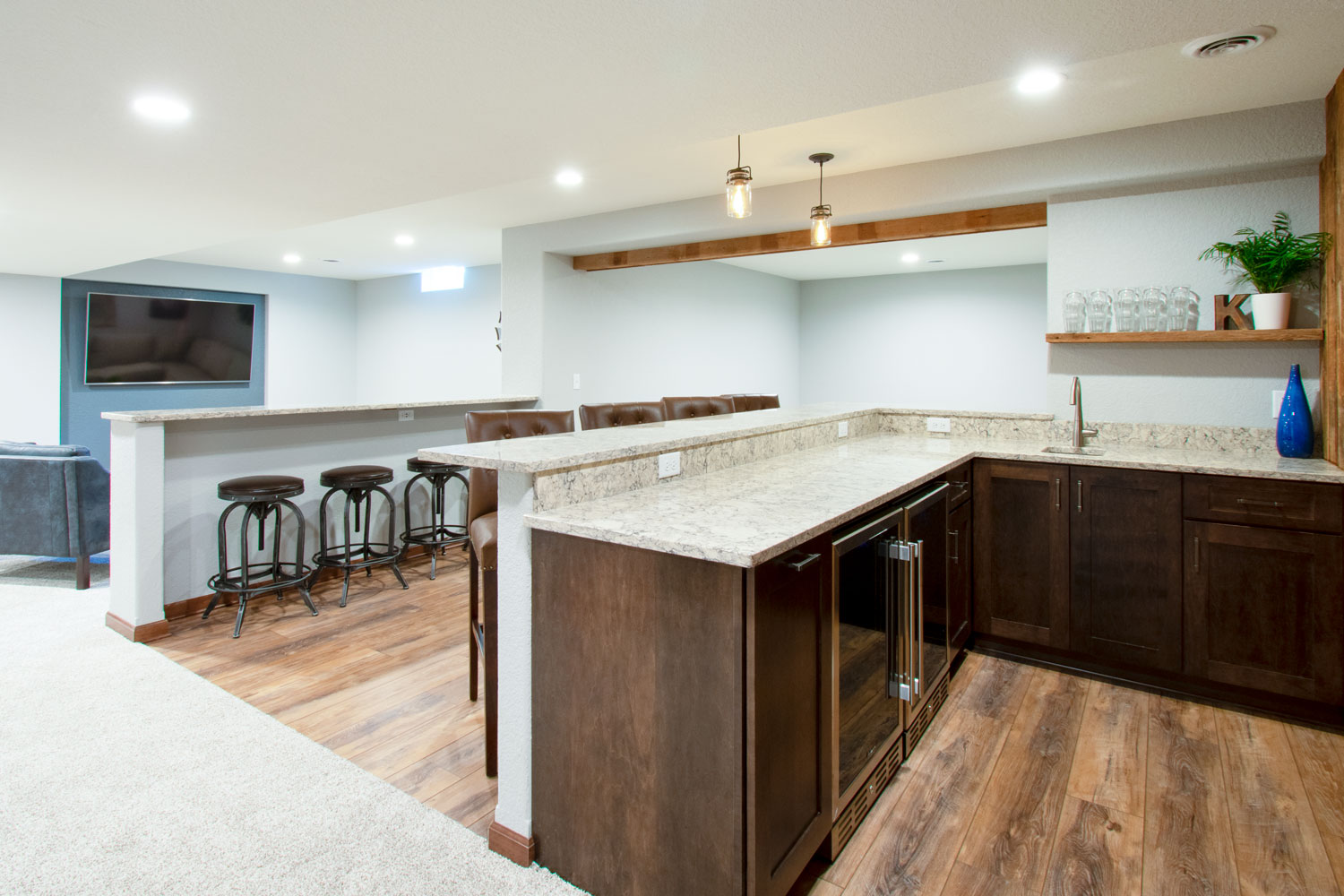
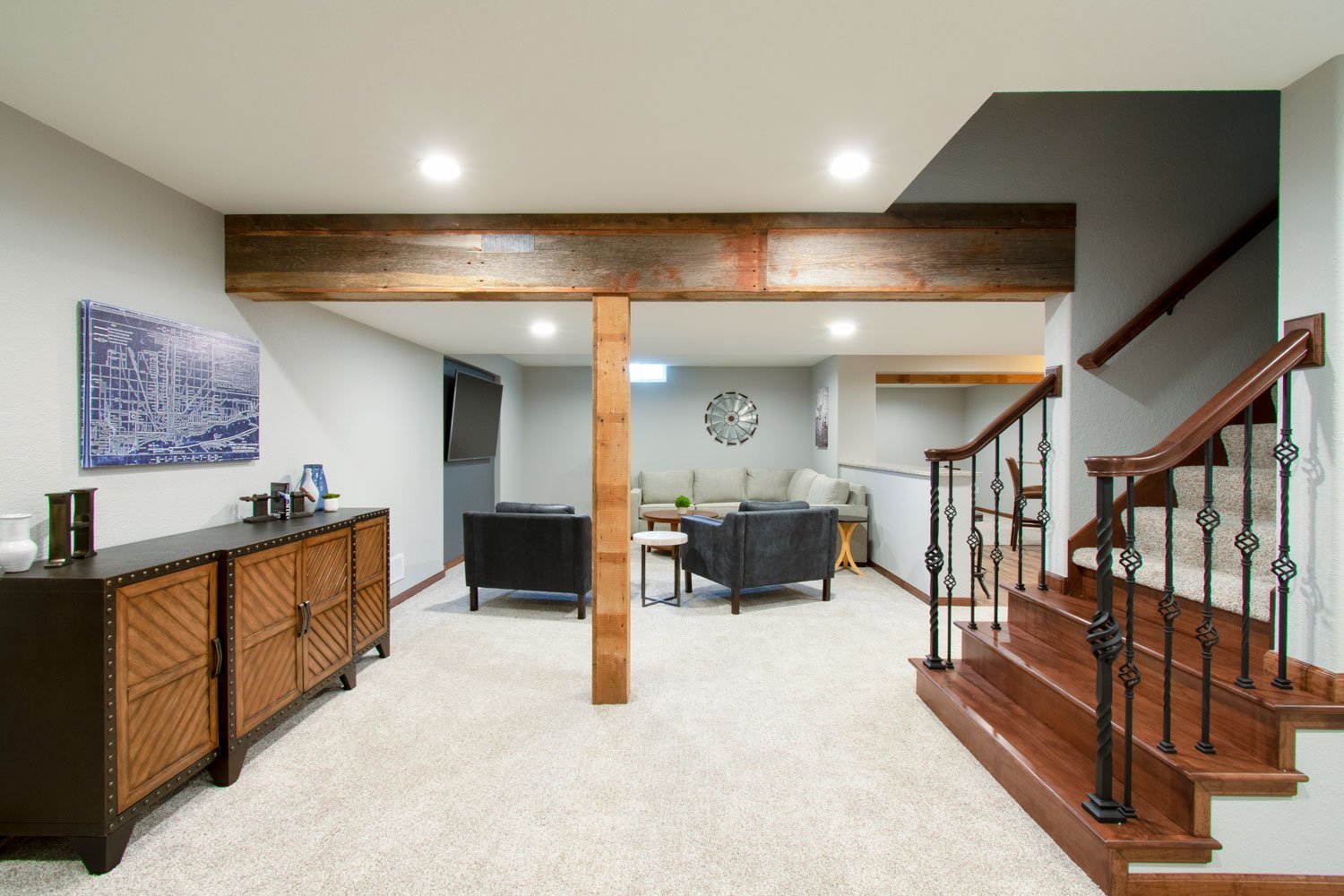
Hartland Basement
- Remodel Included: Living Room, Entertainment Space, Kitchenette/Bar & Full Bathroom
- Features: Semi Custom Cabinetry, Quartz Counters, Kohler Fixtures, Sliding Barnwood Door, Luxury Vinyl Plank Flooring, Carpeting, Walk-In Shower, Staircase Reconfiguration, Lighting & Barnwood Accents
- Cost Range: $110,000 – $130,000
- Learn more about this Modern Rustic Basement
Our Design-Build Remodeling Process
As a design-build-remodel company, we provide the design and construction services, all under one roof. Working with us from start to finish simplifies the basement finishing process for you. While other companies may only provide a portion of the work, we have experienced designers with degrees in interior design/architecture and support staff to ensure that your basement project runs smoothly.
Our Services

Design Coordination
- Educating you about the remodeling process
- Measuring your space
- Creating a functional design that meets your needs & style of the home
- Creating floor plan drawings
- Creating 3D renderings
- Providing a project estimate
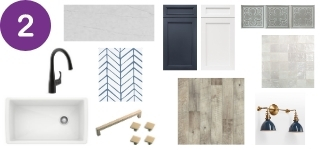
Project Development
- Assisting you with final selection of materials: cabinetry, counters, flooring, plumbing fixtures, lighting, hardware, etc.
- Home walk-through with the project team
- Ordering materials: cabinetry, counters, flooring, lighting, fixtures, hardware, lumber, drywall, paint, trim, etc.

Construction
- Providing a dedicated Project Manager to oversee the project
- Providing you with an online calendar
- Obtaining permits
- Executing work: demo, framing, drywall, installation, electrical, plumbing, HVAC, tile, painting, carpentry, etc.
Is Design-Build Right For You?
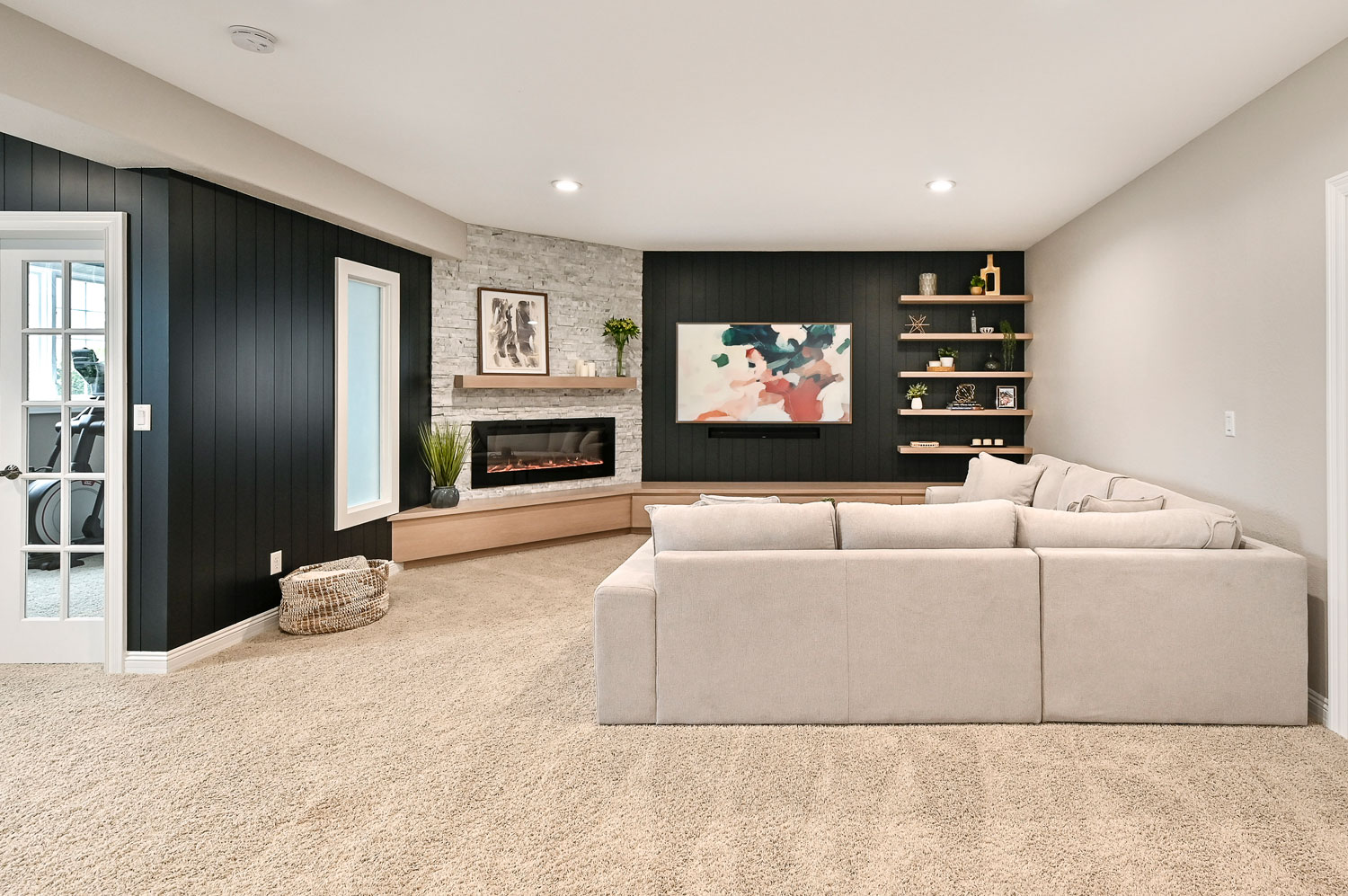
Our ideal customer chooses design-build because they want guidance and expertise to oversee the entire basement remodeling process. This approach involves a variety of benefits:
Team Effort
Are you looking for a cohesive team? Work with one team from design through construction. By analyzing your project closely during the design and planning stage, we try to avoid any additional expenses and keep the project on track. We visit your home with our design team, electrician, plumber, etc. to review the plans and discuss the project.
Space Design – Flow, Function & Style
Do you want a designer who guides you through the process to design a space with functionality and cohesive style? With Kowalske, you’ll have an experienced designer that works on your project from start to finish. Your designer will help you plan your space for the best design for flow, function, storage, and style to match your home. Your designer will show you drawings and 3D renderings of your space to envision the final look and feel.
Material Selections
Do you want a simple and easy selection process? Or would you rather run around town searching for counters and flooring? At your appointment in the Kowalske showroom, we present numerous options for your project. We coach you through the material selection process for your project, including cabinetry, counters, flooring, tile, fixtures, hardware and lighting. We source and buy from a wide variety of high-quality vendors. Our goal is to provide you with durable products and exclusive lines.
Ordering Materials
Do you have time to order all the materials for your project? (We didn’t think so.) At Kowalske, we have a dedicated production team that orders and tracks the materials. We ensure that items are available BEFORE your project begins. We know the importance of finishing a job on time so we don’t start a job until all materials are available.
Construction
Are you looking for a smooth construction process that finishes on time? A Project Manager will oversee your project and is available for questions. We coordinate the day-to-day work, including the demo, framing, drywall, plumbing, electrical, tiling and carpentry. Licensed contractors will complete all the work. You’ll have access to an online schedule to see what is happening each week and the peace of mind knowing all the details and quality of work are overseen.
Start Your Milwaukee Basement Remodel
Taking on a basement remodel is a commitment, but there are ways to make it easier. Start by taking an assessment of your specific needs and goals. The next step is to connect with the right experts to make your venture a success. Kowalske Kitchen & Bath is the company to choose to ensure you get the job done in the way you want. We can make your Milwaukee basement remodel a very manageable and enjoyable experience.
Learn More
- The Do’s and Don’ts of Milwaukee Basement Finishing
- 12 Basement Finishing Ideas
- Our Basement Portfolio
About Kowalske
We complete dozens of basement remodel projects each year in Milwaukee and Waukesha Counties, including Delafield, Brookfield, Hartland, Wauwatosa and Elm Grove. Homeowners choose us for our excellent customer service, quality materials and meticulous craftsmanship.
