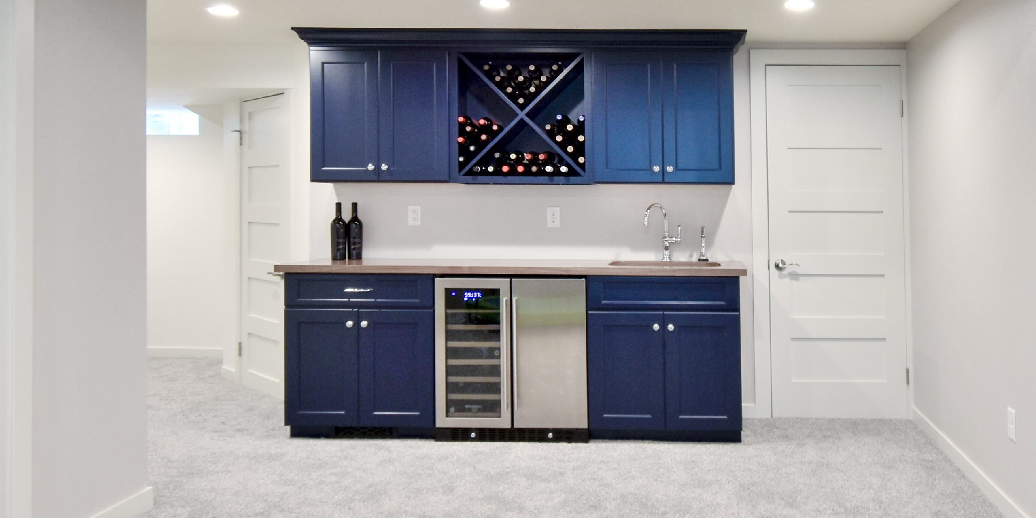
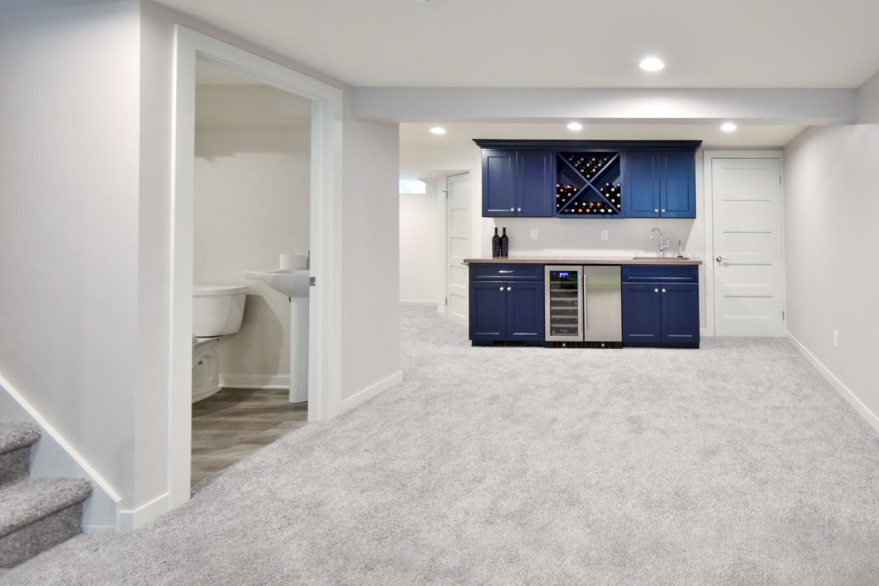
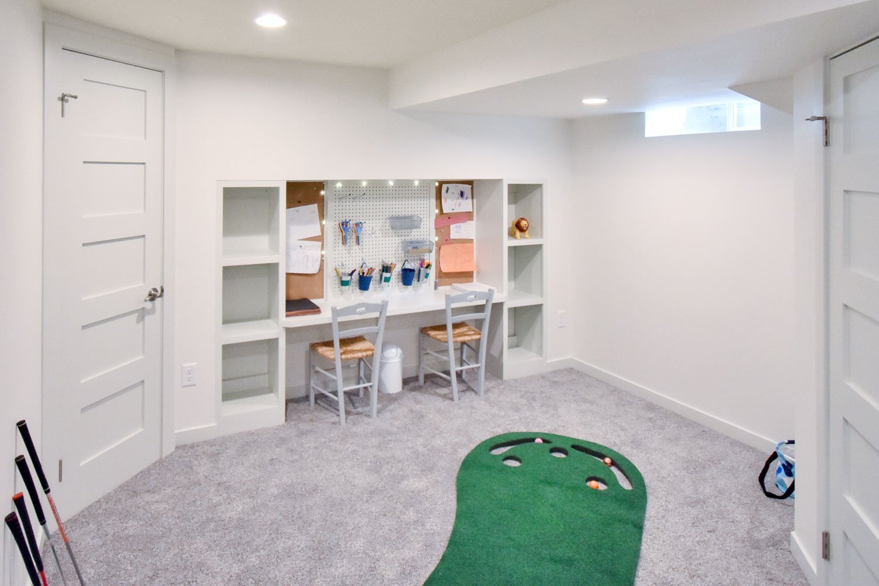
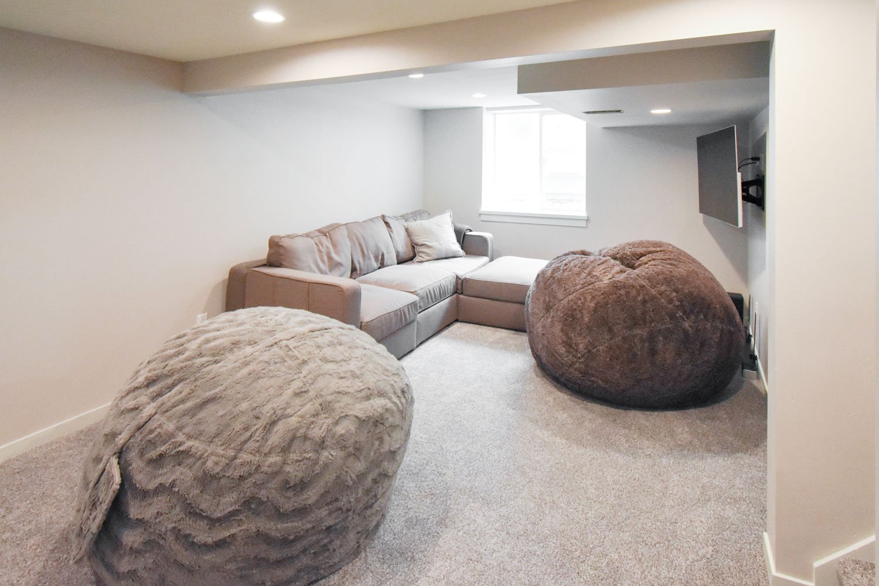
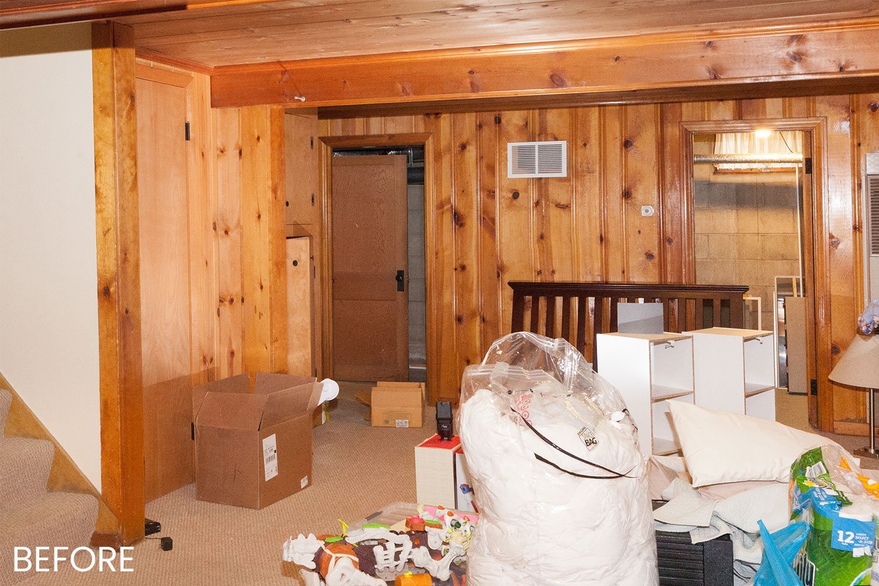
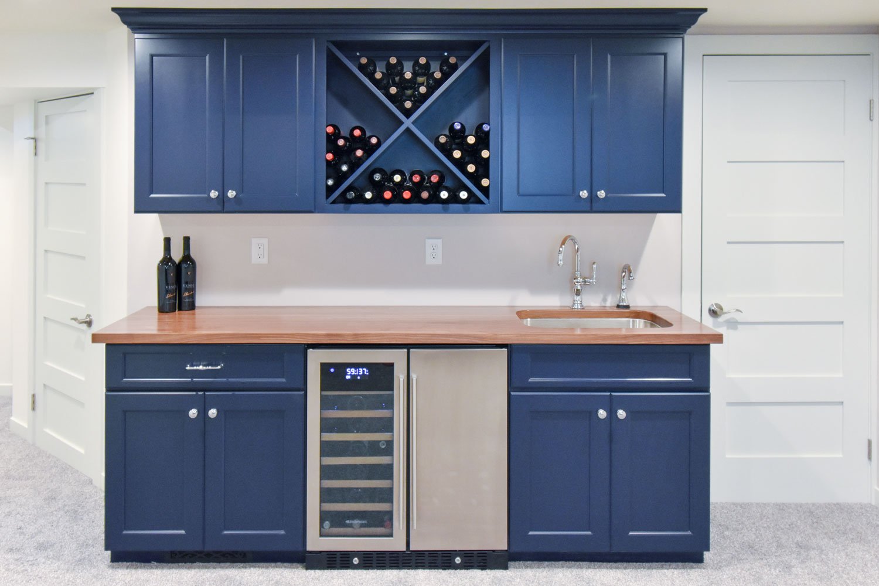
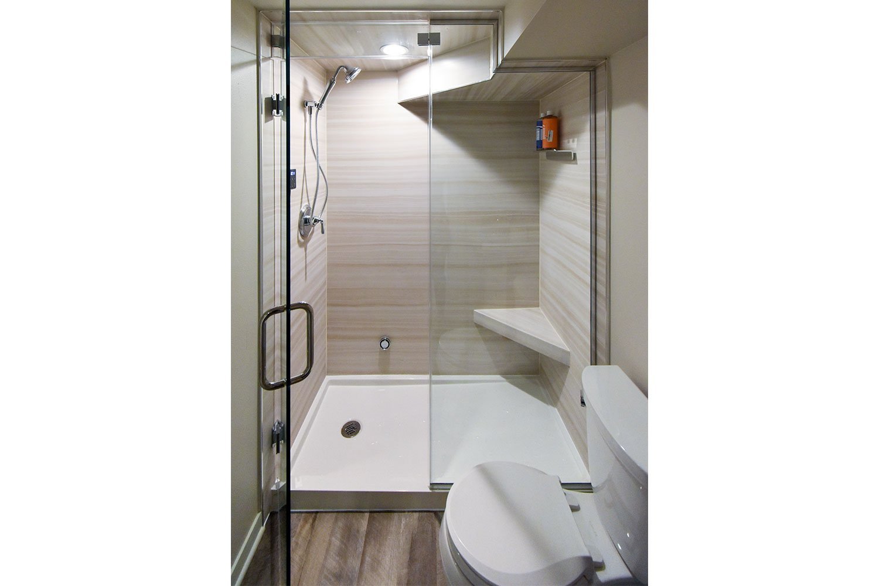
Basement Kitchenette & More
This Wauwatosa basement was in dire need of a renovation. It was partially finished, but the homeowners wanted a better layout for their growing family. Kowalske Kitchen & Bath was hired as the remodeling contractor to design and construct a basement kitchenette, living room, kids playroom and full bathroom.
Highlights of this basement remodeling project:
- Kitchenette with wine storage and a beverage refrigerator
- Navy blue cabinetry and wood butcher block counters
- Kids playroom with a custom built-in desk and storage
- Living room with an egress window
- Full bathroom with a walk-in shower
Basement Remodeling Inspiration
- Barnwood Basement Remodel
- Pewaukee basement with wallpaper
- Basement office in Wauwatosa
Project Details
Project Year: 2018
Location: Wauwatosa
Updates Included: Basement: Living Room, Kitchenette, Full Bathroom, Playroom & Entertaining Space
Features: Navy Blue Cabinetry, Butcher Block Counters, Kohler Sink & Faucet, Wine Fridge, Wine Storage, Egress Window, Built-In Kids Desk & Walk-In Shower
Estimated Cost: View Pricing Guide
