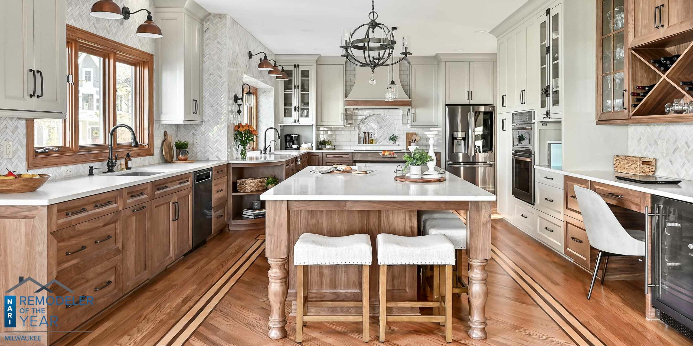
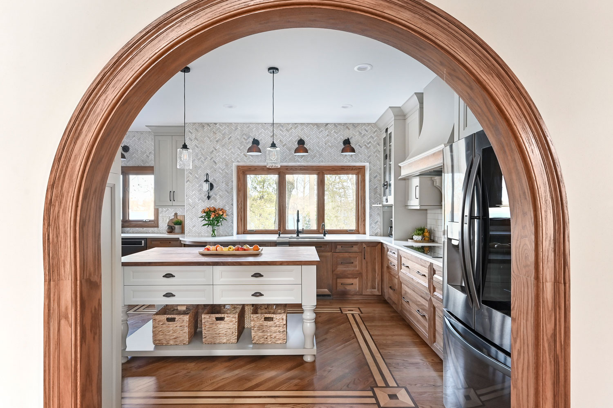
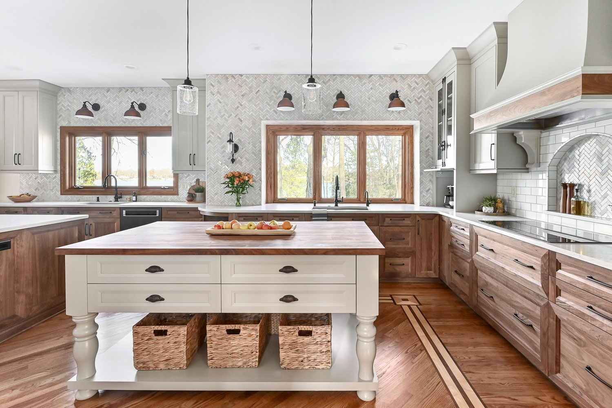
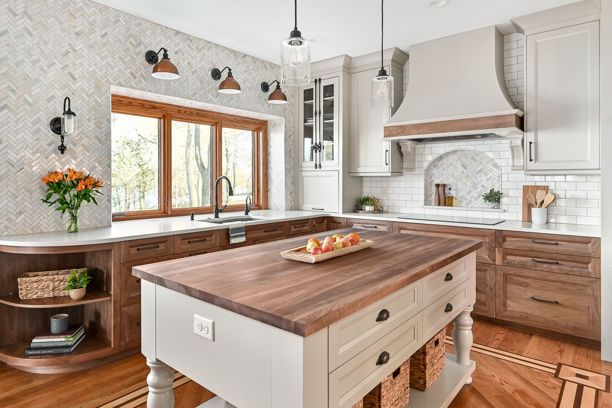

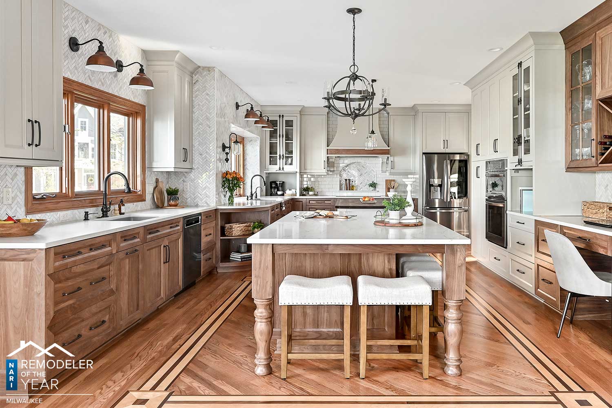
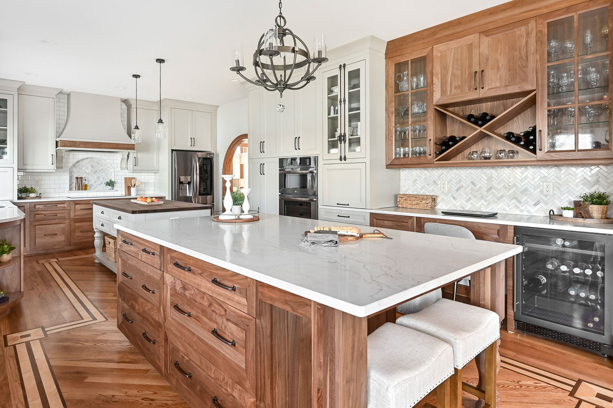
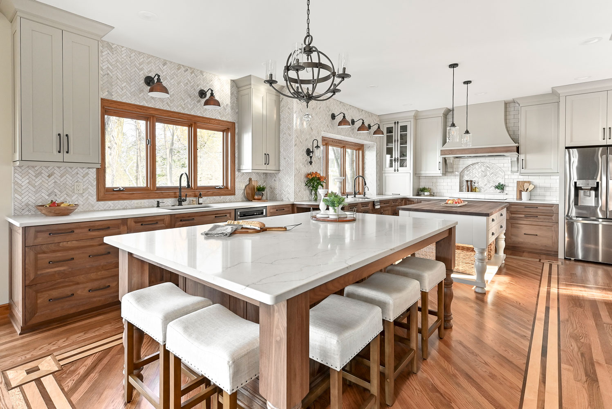

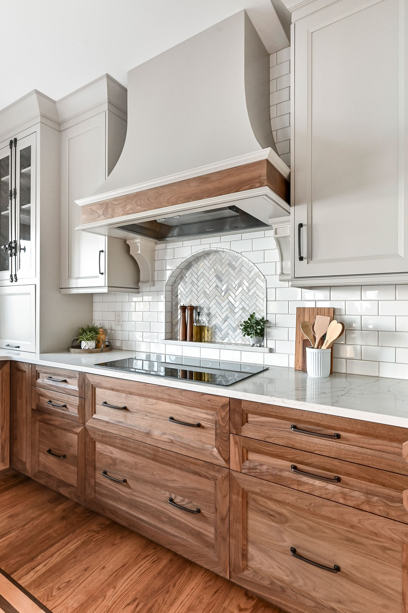
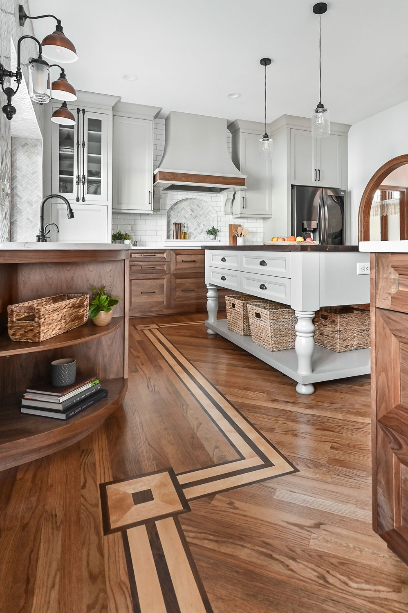
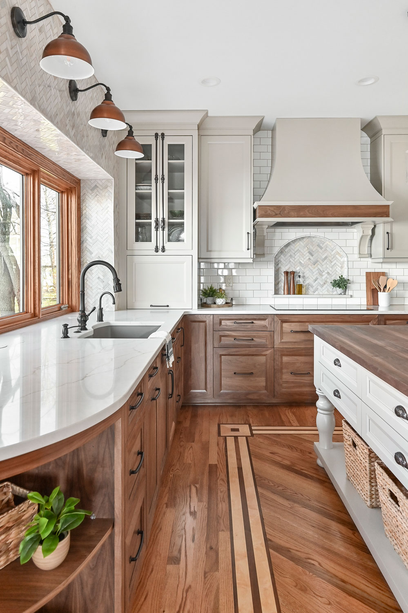
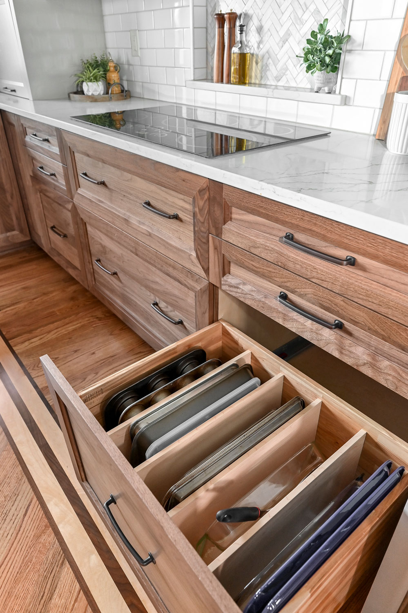
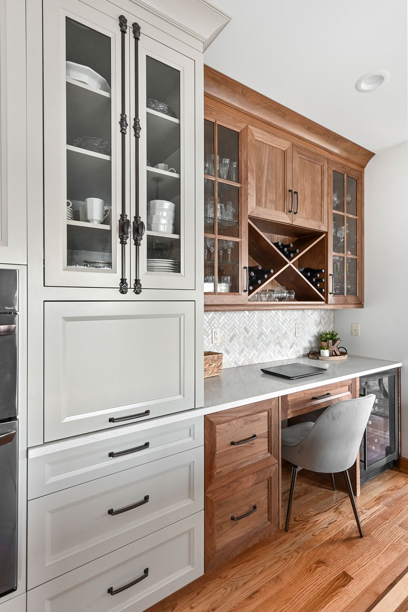
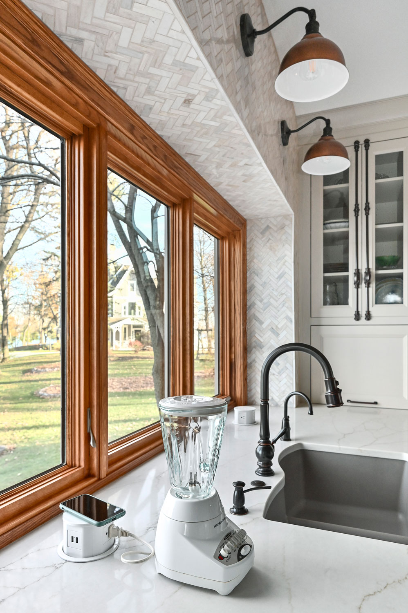
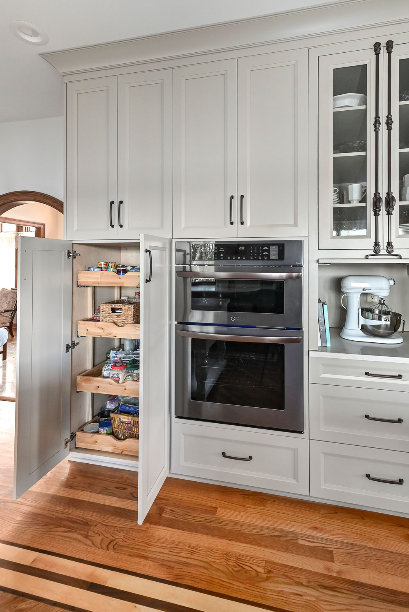
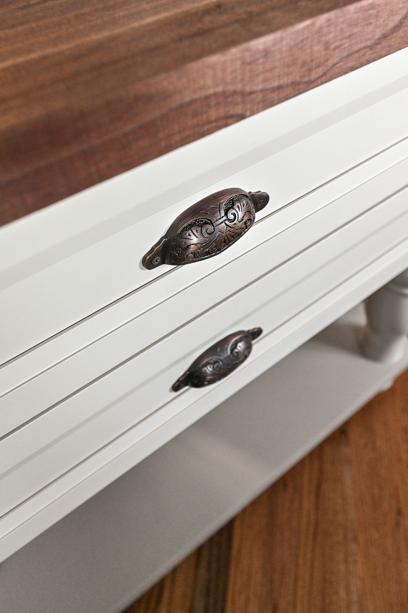
Walnut Kitchen Cabinets
The main goal of this kitchen remodel was to make the kitchen larger by opening up the kitchen to the dining room by removing a wall. Highlights of this traditional lake home kitchen remodel include walnut cabinets, walnut and maple inlay floors, cremone bolts and a carrara marble herringbone backsplash.
Built in 1991, this lake home already had many great qualities, but it needed some updates. The residents – a retired couple and their adult son – live an active lifestyle and are often outside. However, when indoors, they want a home to meet their needs and reflect their personality. The new design blends in with the rest of their home. By also adding storage and some special features like a beverage center, we transformed the space into a beautiful entertaining space.
Project Goals
- Make the kitchen larger and open to the living room
- Create more storage space and features for functionality (beverage center/desk, appliance garage and two islands)
- Maintain the original design aesthetics of this traditional lake home
Design & Construction Challenges
- Exterior Walls Not the Same – The dining room exterior wall is not lined up with the kitchen exterior wall. To keep the countertop continuing along that wall, we installed a curved radius cabinet with open shelving.
- Window Height Issue – The windows were not aligned, so we raised the bottom of the box window to counter height and then extended the countertop to meet the window.
- Focal Point Dilemma – The focal point of this kitchen is the range and hood. To create this focal point, we needed to close off the door to the living room because the exterior wall had two large, wide windows.
- Electrical Code Issues – The sink window is so large that outlets on the nearest wall were not going to meet electrical code requirements. Installing two popup outlets near the kitchen sink now meets code and the design aesthetic.
- Living Room Access Issue – A new arched doorway provides easy access to the living room where a passthrough window previously existed. Oak trim on the doorway creates a grand feel and matches the trim in the rest of their home.
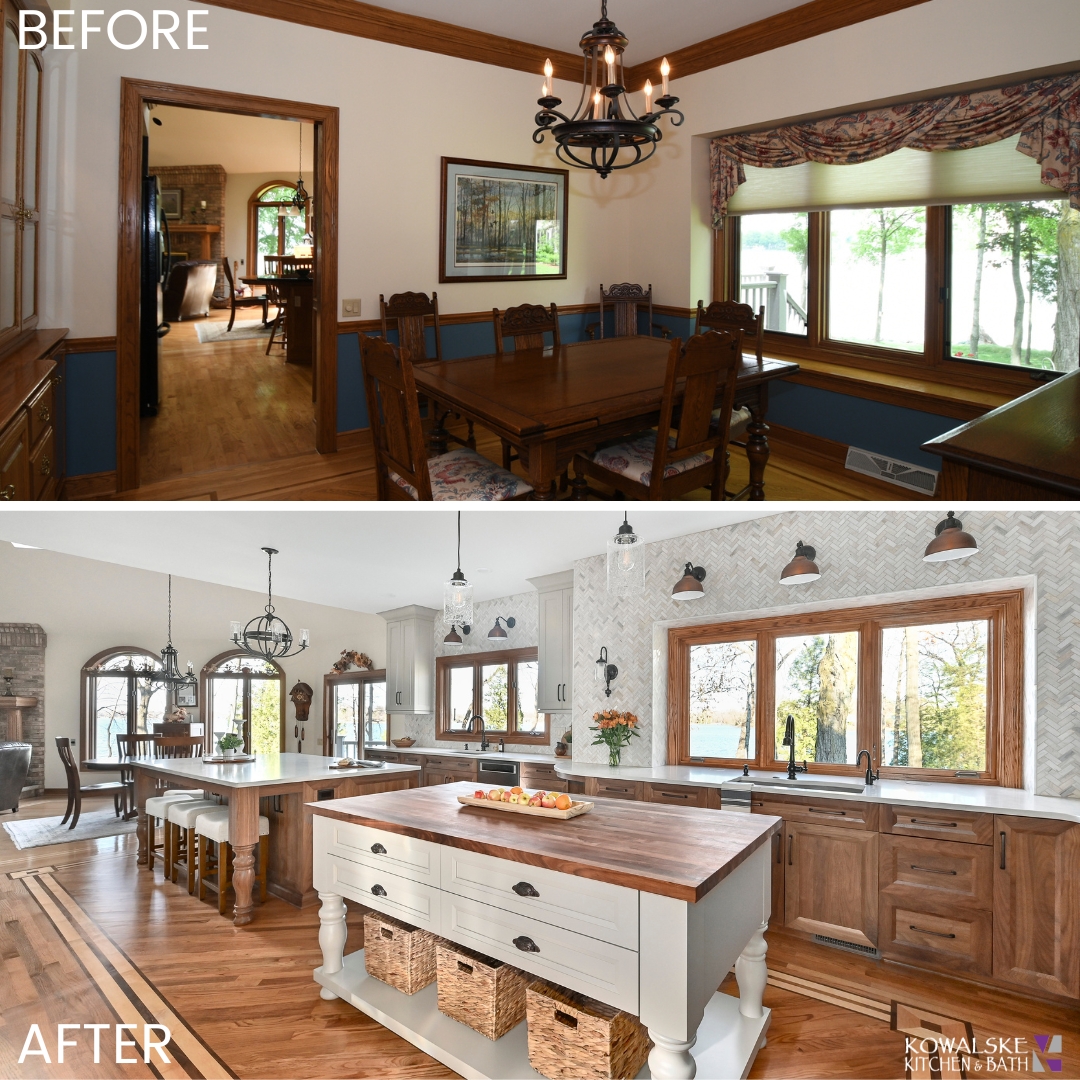
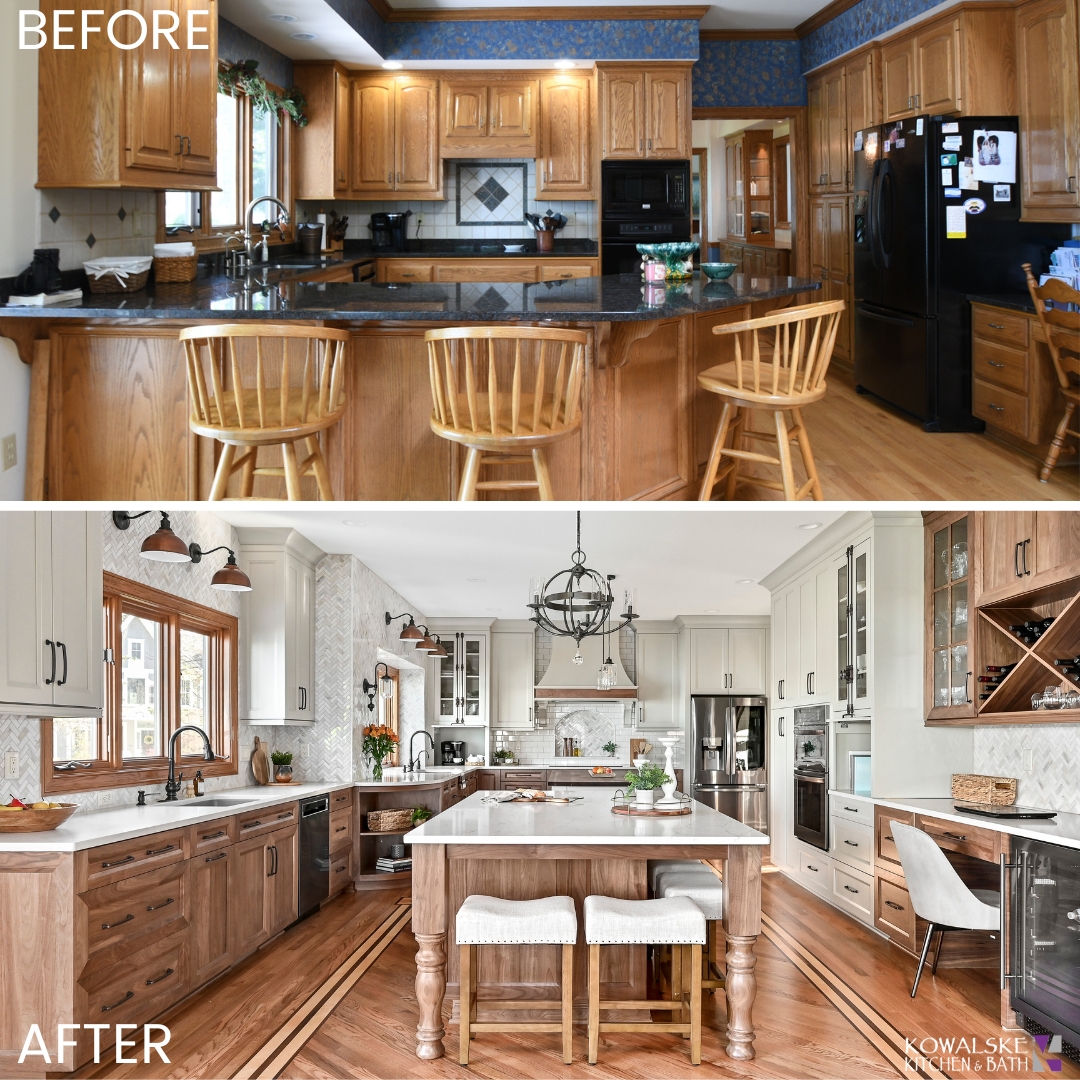
Highlights of this Traditional Lake Home Kitchen
- Arch for a View – The new view from the front door is now a beautiful arched opening to see the sink, a wall of marble tile, and a glimpse of the lake. An arched niche behind the range matches the arch of the doorway.
- Walnut Cabinets – The homeowners loved the walnut cabinets previously chosen for their primary bathroom several years ago, so we chose walnut again for the kitchen. A taupe, mushroom color on the smaller island makes it stand out as a separate furniture piece. Stained walnut for the upper cabinets in the beverage area make it look like a buffet.
- Walnut & Maple Inlay Flooring – The homeowners loved the unique walnut and maple flooring inlay in their dining room so we continued the inlay into the new space. The inlay starts at the same distance from the wall in the new and original kitchen and replicates the exact same woods and color. The design creates the perfect path with the right angles in a display of great artistry.
- Two Islands – The island close to the cook top is smaller and designed as a working island for food prepping and baking. It looks like a piece of furniture with a walnut butcher block. The larger island has many cabinets on the back side of it for storage. It creates lots of seating for family and friends to gather for socializing.
- Cremone Bolts – We made the client’s wishes a reality with oil rubbed bronze hardware and faucets. Beautiful cremone bolts for their glass doors and solid brass etched cup pulls were chosen to tie in the smaller island with the antiques in her home. The hardware is simple to create an elegant look with clean lines.
- Backsplash Tile – The sink wall immediately catches the eye; therefore, a carrara marble herringbone tile makes a statement, but does not overpower the space. White subway tile on the range wall keeps the lines clean on that wall with herringbone inside the niche.
- Warm & Neutral Quartz Countertops – This lake home kitchen features quartz countertops with natural looking chocolate brown veining that complements the walnut cabinets and marble tile.
- Majestic Lighting – Sconces are installed over the kitchen windows and sink for architectural interest and for adequate lighting. We installed a large chandelier in oil rubbed bronze over the larger island and two smaller pendants over the working island.
- Appliance Garage – The homeowners requested an appliance garage for their coffee pot near their reverse osmosis faucet. It can be left open when using it and closed to hide the coffee maker when not in use.
- Beverage Center & Desk Area – The family asked for a wine and a beverage refrigerator that would be easily accessible without going all the way into the kitchen. They also wanted a place to be able to quickly stash bills and papers. We made the desk/beverage center look like furniture so this is the only area where the uppers are walnut like all the base cabinets. Seeded glass doors add elegance to this area.
Featured in KBB Magazine
This project is featured in the September-October 2023 issue of KBB Magazine.
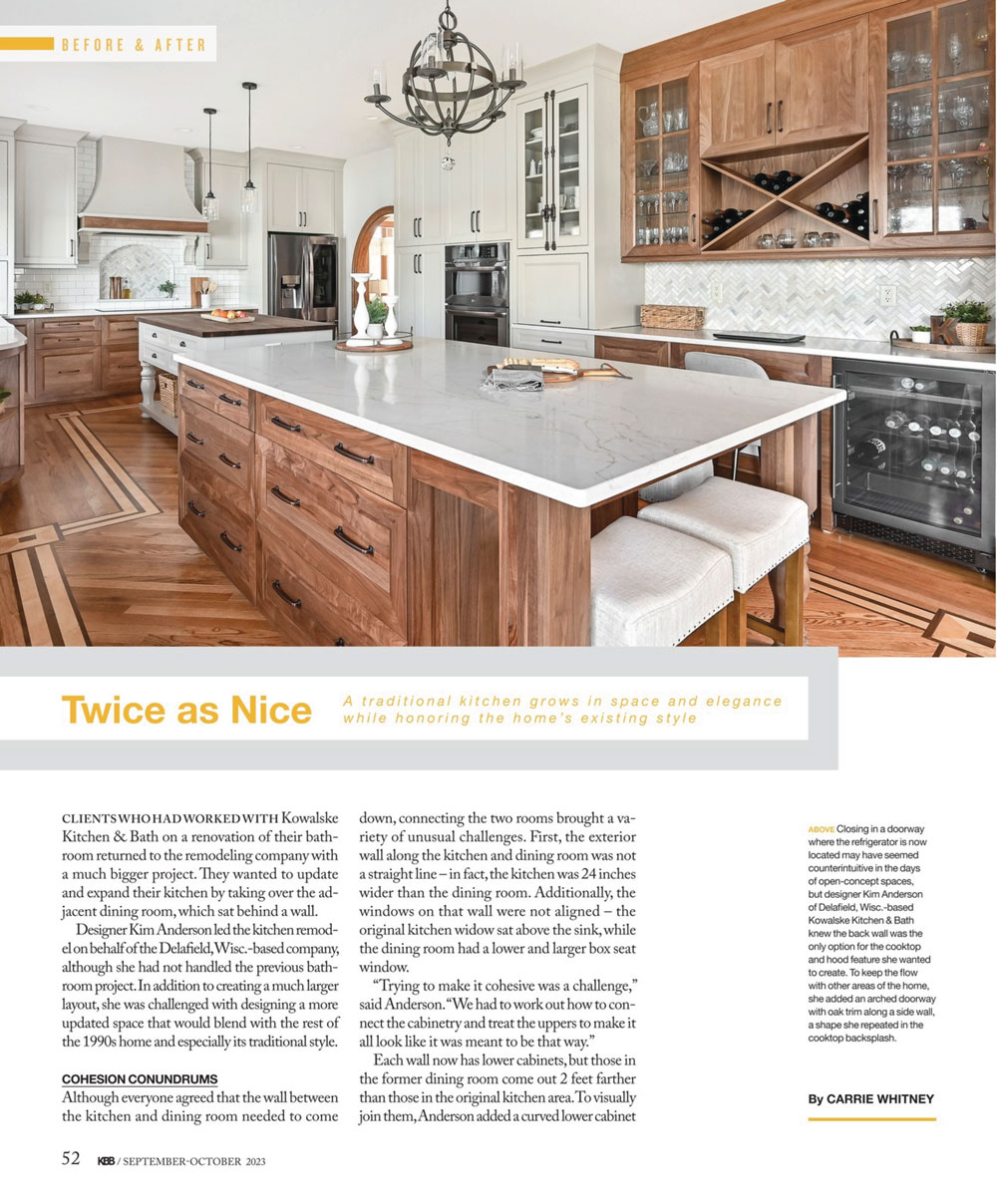
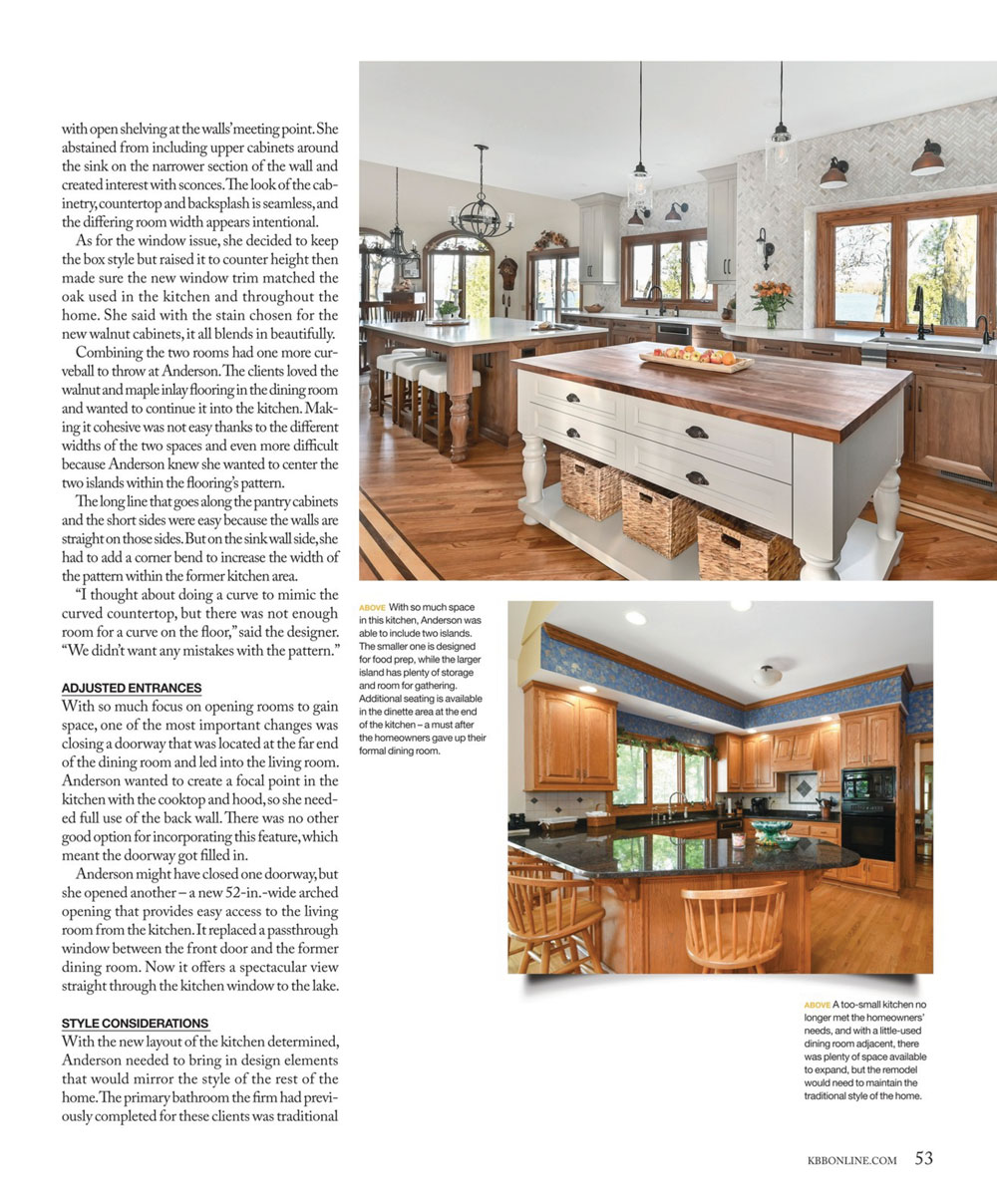
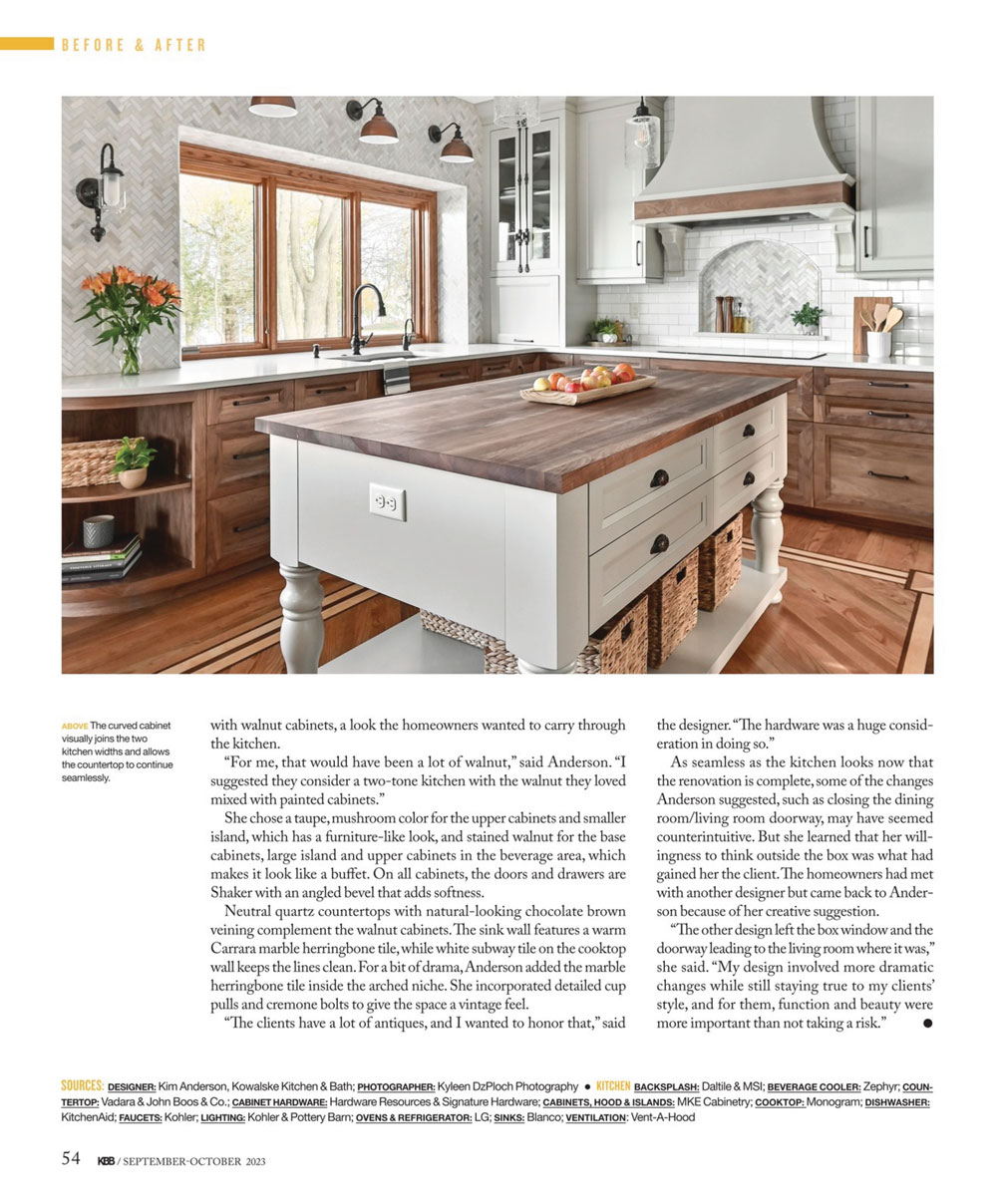
Similar Projects
- Condo Remodel – Milwaukee with Hickory Cabinets
- First Floor Remodel – Brookfield with Maple Cabinets
- Lake House Kitchen – Oconomowoc
Learn More
Project Details
Project Year: 2022
Location: Oconomowoc, WI
Project: Kitchen
Features: Custom Taupe & Walnut Cabinets, Pantry Cabinet, Appliance Garages, Built-In Hutch with Glass Doors, Butcher Block Countertop, Quartz Countertop, Cararra Marble & Porcelain Tile Backsplash, Kohler Faucets, Blanco Sink, Sconces & Pendants, Refinish Hardwood Flooring, Window, Trim & Hardware
Estimated Cost: $190,000 – $233,000
Homeowner Review
“We recently completed an extensive kitchen remodeling project with Kowalske Kitchen & Bath. It was a wonderful experience working with everyone at Kowalske’s.
From the day the project began, we have been impressed with the creativity, professionalism and respectfulness of all who came into our home to work. We truly enjoyed working with all the trade people; all of whom were extremely skilled at their portion of the job.
The company uses an app called ‘Builder Trend’ which gave us the complete project schedule and daily logs and pictures of what happened on each day. We were away for several weeks during the project, but the daily posts and pictures kept us on top of all that was happening during our absence. Excellent tool!!!
Now that the project is completed, we are extremely happy that we chose Kowalske Kitchen & Bath. Their team of craftsmen on the site and the team in their office are all top notch! We now have a beautiful kitchen that we will enjoy for many years.
Their team made this project a pleasure and a dream come true!
We highly recommend this company—you will not be disappointed!!!”
– Mary, Homeowner (Google Review)
Featured in KBB Magazine

