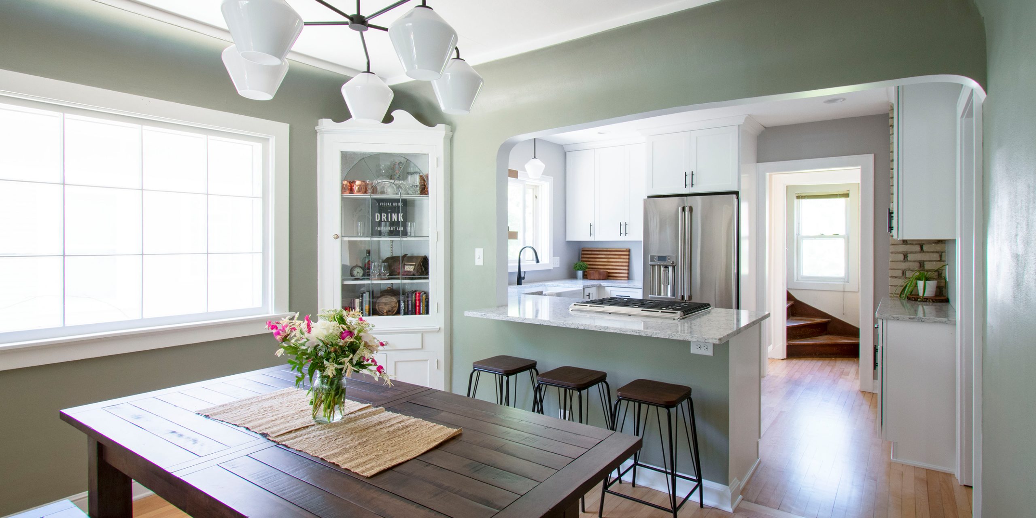
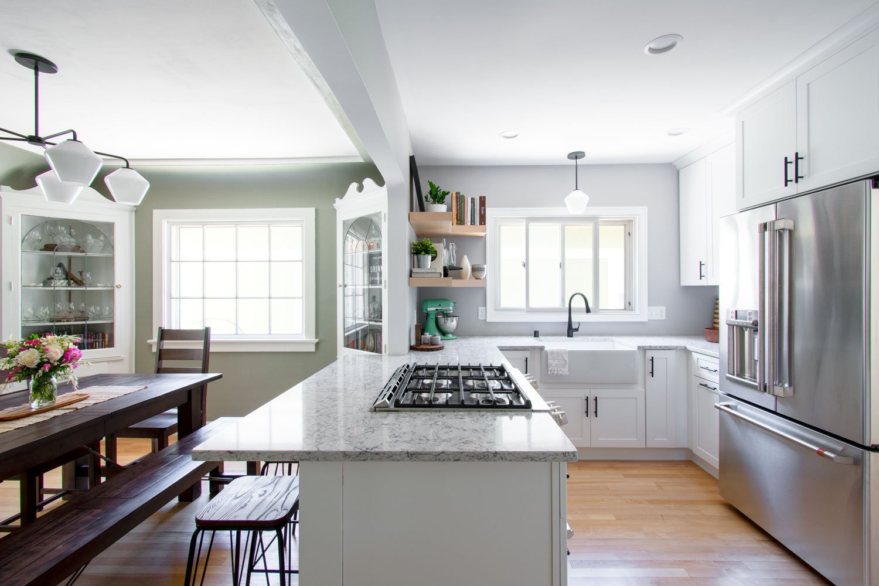
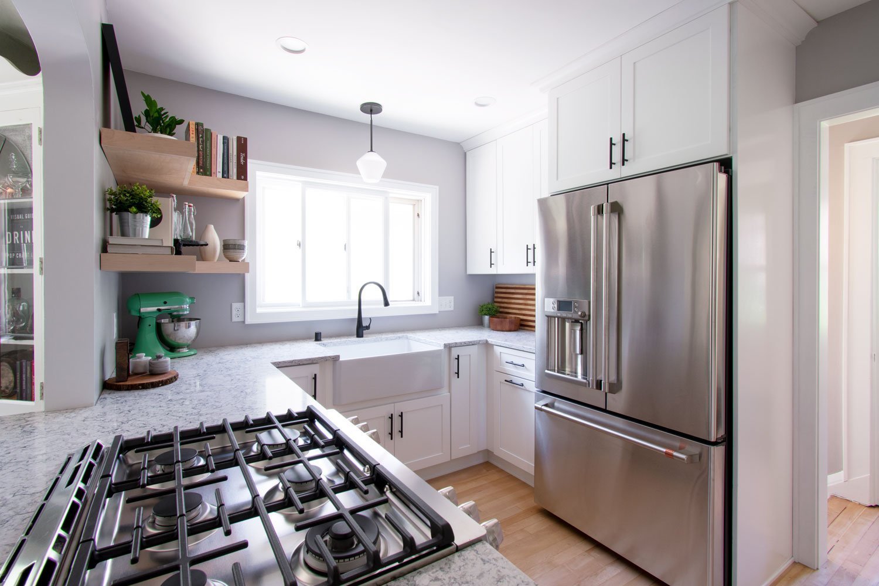
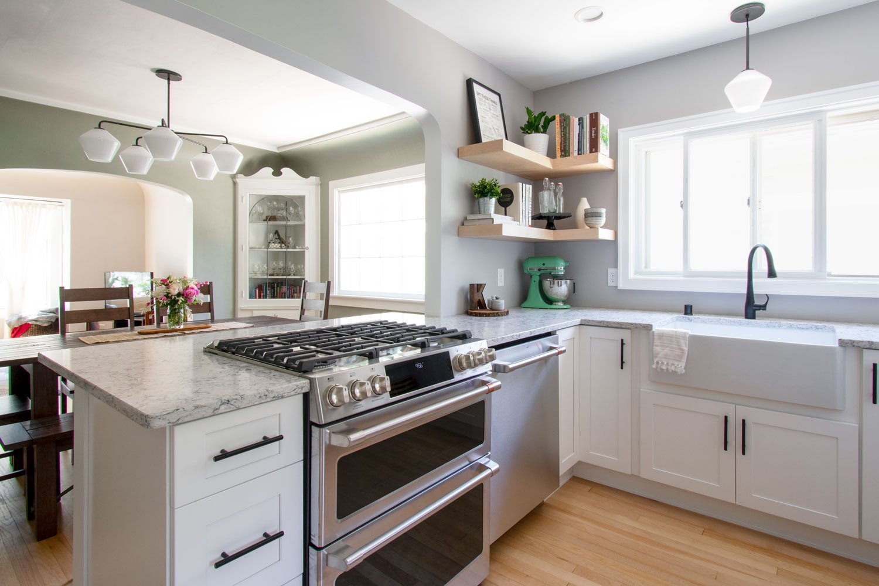
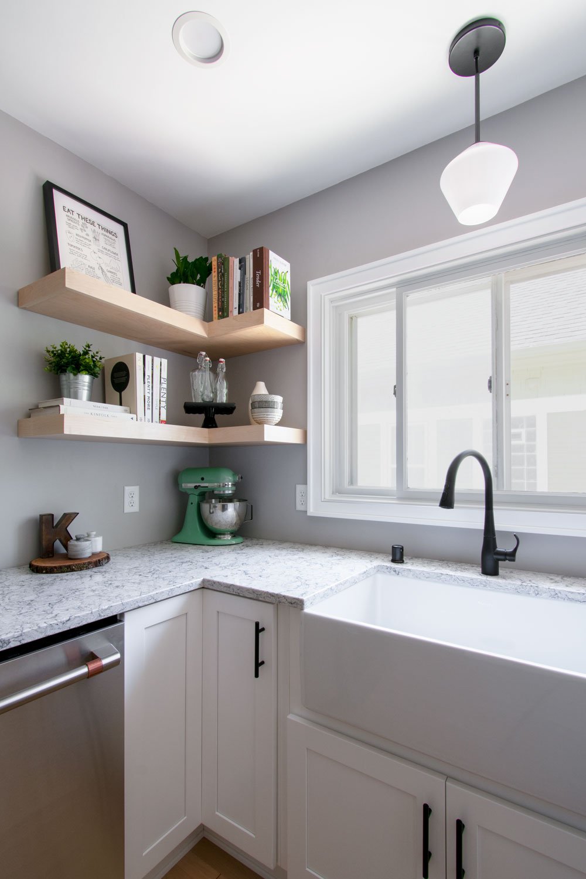
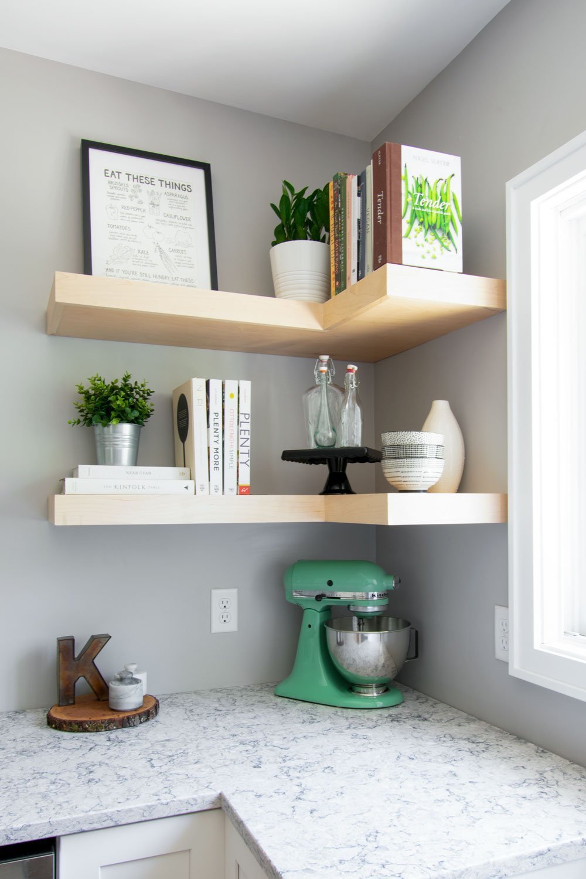
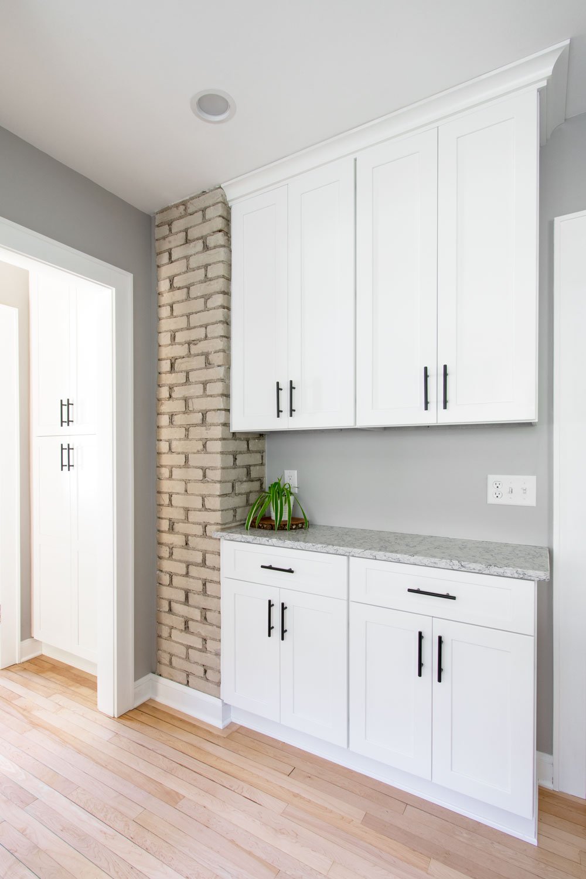
Bungalow Kitchen Remodel
Kowalske was hired as the design build contractor for this Wauwatosa bungalow kitchen remodel. This charming bungalow has lots of character with built-in china cabinets, ornate woodwork, arched doorways, cove ceilings and beautiful hardwood floors. The homeowners wanted to keep the character of their home, yet make the kitchen more modern.
Watch a Timelapse Video of this Bungalow Kitchen Remodel
Bungalow Kitchen Features New Layout & Design
- Open-Concept Layout – The once closed kitchen is now open to the dining room. The new arched opening is a design element used in 1920s homes and it makes all the difference. Now, the open floor plan gives them more counter space, seating, and natural light from their sunny living room. The coved ceilings in the dining room were not touched, to preserve this unique design feature.
- Traditional Cabinetry – We used white shaker cabinetry to match the dining room china cabinets. The matte black finishes (hardware, lighting and Kohler faucet) are sophisticated and timeless.
- Cream City Brick Chimney – During the demo, we discovered the cream city brick chimney and left it exposed as a feature of the space.
- Pantry Storage – The pantry cabinet in the back hallway was replaced with more functional storage.
- Open Shelving – Custom floating shelves were built by the Kowalske team to match the original maple hardwood floors.
Historic Home Remodeling
Did you know we specialize in historic home remodeling? Check out these projects:
Learn More
Project Details
Project Year: 2019
Location: Wauwatosa, WI
Updates Included: Kitchen, Dining Room & Back Hallway
Features: Open Concept, Shaker Cabinets, New Pantry Cabinet, Ruvati Farmhouse Sink, Kohler Faucet, Custom Floating Shelves, Matte Black Hardware, Quartz Counters & Refinished Hardwood Floors
Estimated Cost: $100,000 – $115,000
