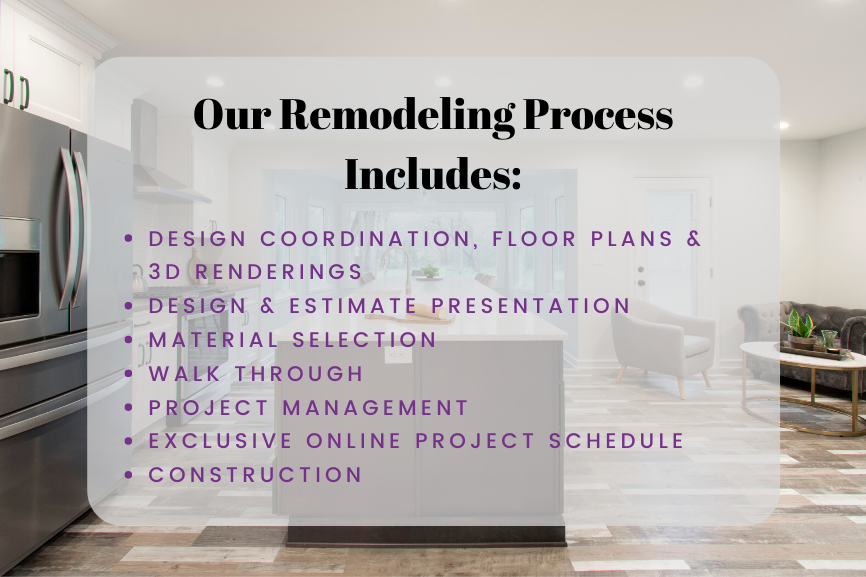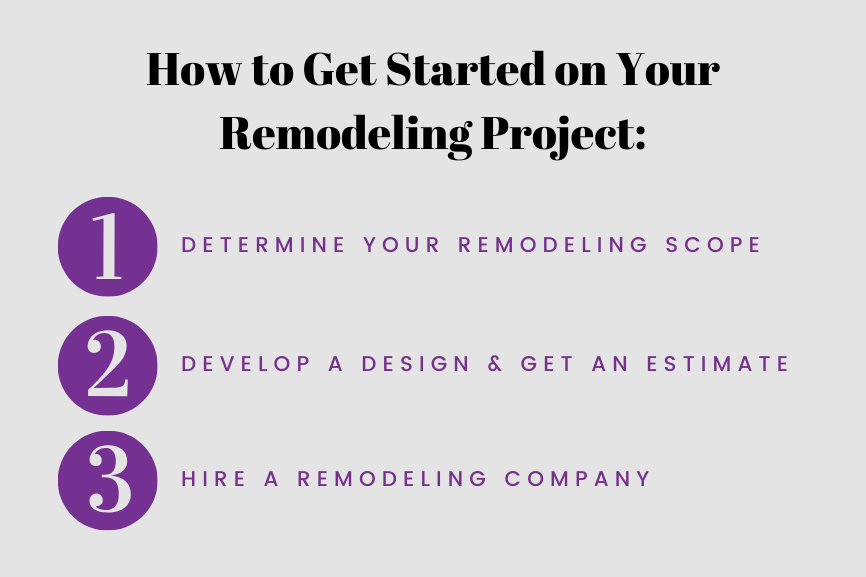A home remodel may seem like a daunting task – from installing new cabinets, to making a bathroom accessible, to hiring a professional kitchen and bath remodeling contractor. Our seasoned designers know that planning for a remodel is complex. We developed this remodeling guide to help you plan a kitchen or bathroom remodel. Are you looking for a committed design team? Reach out to learn why we’re a trusted remodeling and design company serving homeowners in Wauwatosa and the surrounding areas.
Remodeling Guide Step 1 – Determine Your Remodeling Scope
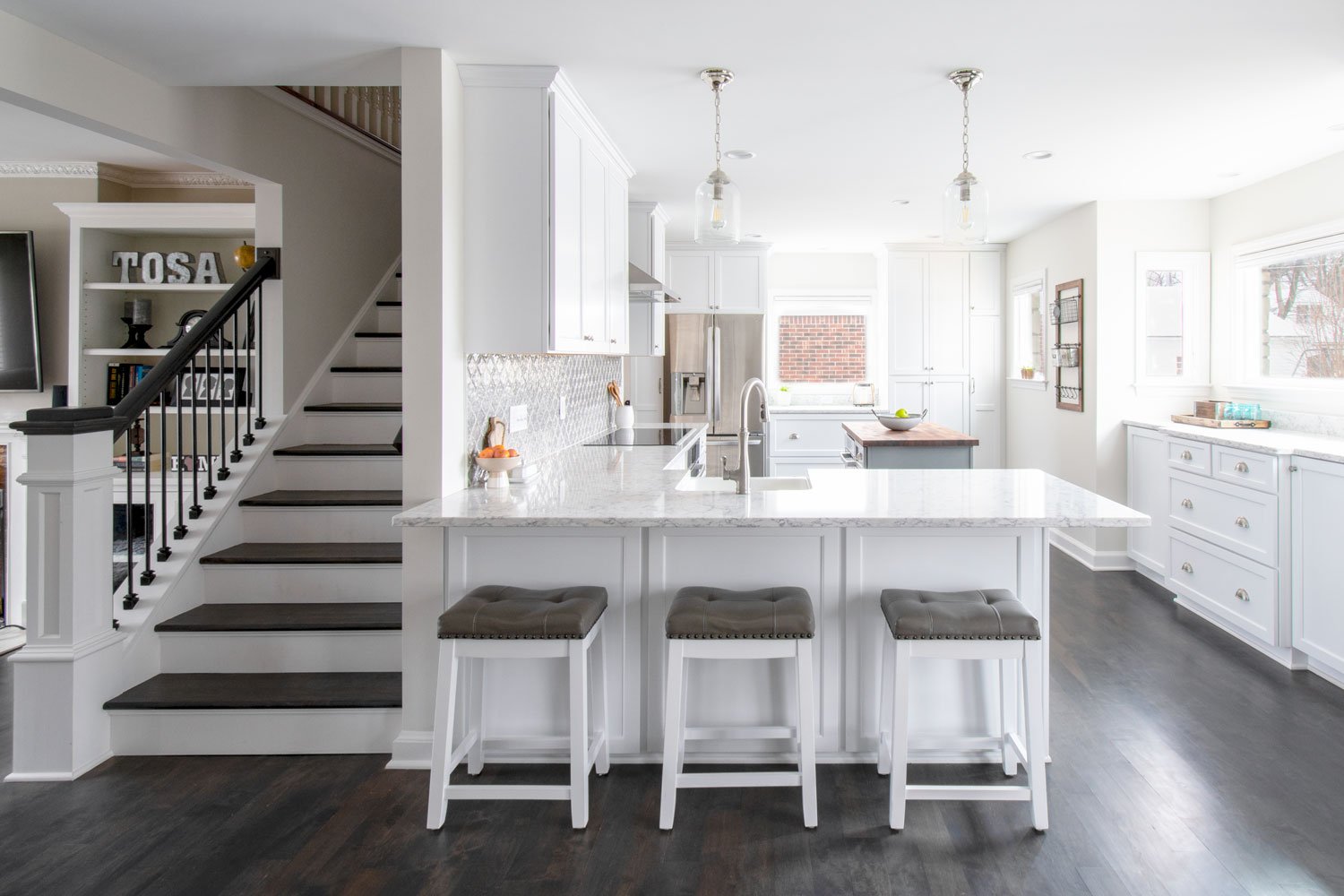
Be Inspired
Remodeling your home is exciting! You have an opportunity to create your dream space. Before you meet with your designer, take the time to find the styles, finishes and materials you want. Start a remodel project folder. Keep notes and photos together.
Consider your preferences for:
- Cabinets
- Kitchen Sink or Bathroom Sink
- Kitchen Counters or Bathroom Counters
- Flooring
- Plumbing Fixtures
- Cabinet Hardware
- Lighting
- Windows & Doors
- Kitchen Backsplash
- Bathroom Tile
- Appliances
- Heated Floors
- Smart Home Technology
- Layout
- Energy Efficiency
- Colors & Finishes
- Cabinet Storage Organizers
Lifestyle Design Considerations
What else should you consider? How often do you entertain guests? Do you plan to live in your home for a long time? Keep in mind, you want to create a beautiful space that meets each of your family’s distinct needs. Your kitchen and bath remodeling contractor and your designer will work with you to create the perfect kitchen or bath. Our team creates a detailed 3D rendering of your dream home and partners with you throughout the entire process.
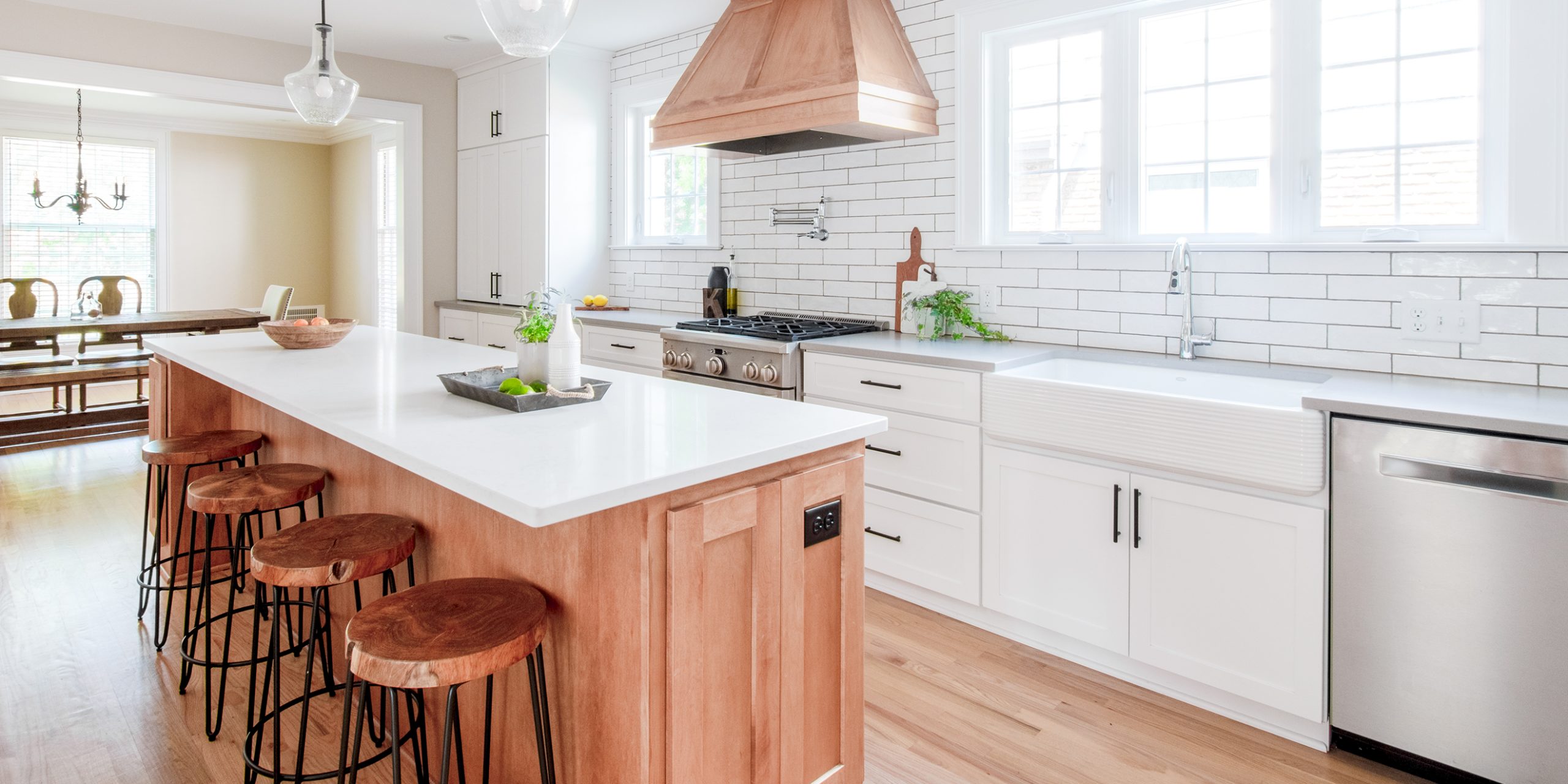
The Power of Pinterest
If you need great ideas, check out options like Pinterest or the Houzz Ideabook. Use these websites to search the Internet for trending designs. For example, search for “Rustic Kitchen,” and Pinterest will show you hundreds of options like natural wood finishes or a farmhouse sink. Create a board like “Sinks and Faucets” or “Contemporary Kitchen” and “Pin” new images to your board. When you meet with your designer, you can share your Pinterest or Houzz inspiration pictures.
Scrapbooking
If you don’t want to surf the internet, think about a fun scrapbook. Scrapbook your favorite designs with your friends and family. Find stacks of magazines at the bookstore, library or thrift shop. Choose top magazines for kitchen and bathroom remodel ideas like Magnolia Journal, Architectural Digest, Better Homes and Gardens, Interior Design and House Beautiful. Snap quick pics of your neighbor’s kitchen on your phone and print. Glue fabric swatches, paint brochures and samples into your scrapbook. Bring the finished idea book to your first consultation.
Consider Your Family Needs & Accessibility
Talk with your family about what they need for your home. If you have children, include them in the process. Maybe they have a creative idea for a fun pet nook for your dog or want snacks to be in an easy-to-reach rollout cabinet drawer. Children will be excited to be a part of such a big project. If you live by a busy street perhaps you need to install roller shutters, which will provide sound insulation from the outside.
Do you need to consider aging parents or a family member with limited mobility? Consider accessibility when designing the kitchen or bathroom to accommodate them. You may want to install a curbless shower, adjust the kitchen layout, or remove barriers in your home. Elderly family members will benefit from wider doorways, low counters and pullout shelves. Have an honest discussion about their needs in your home.
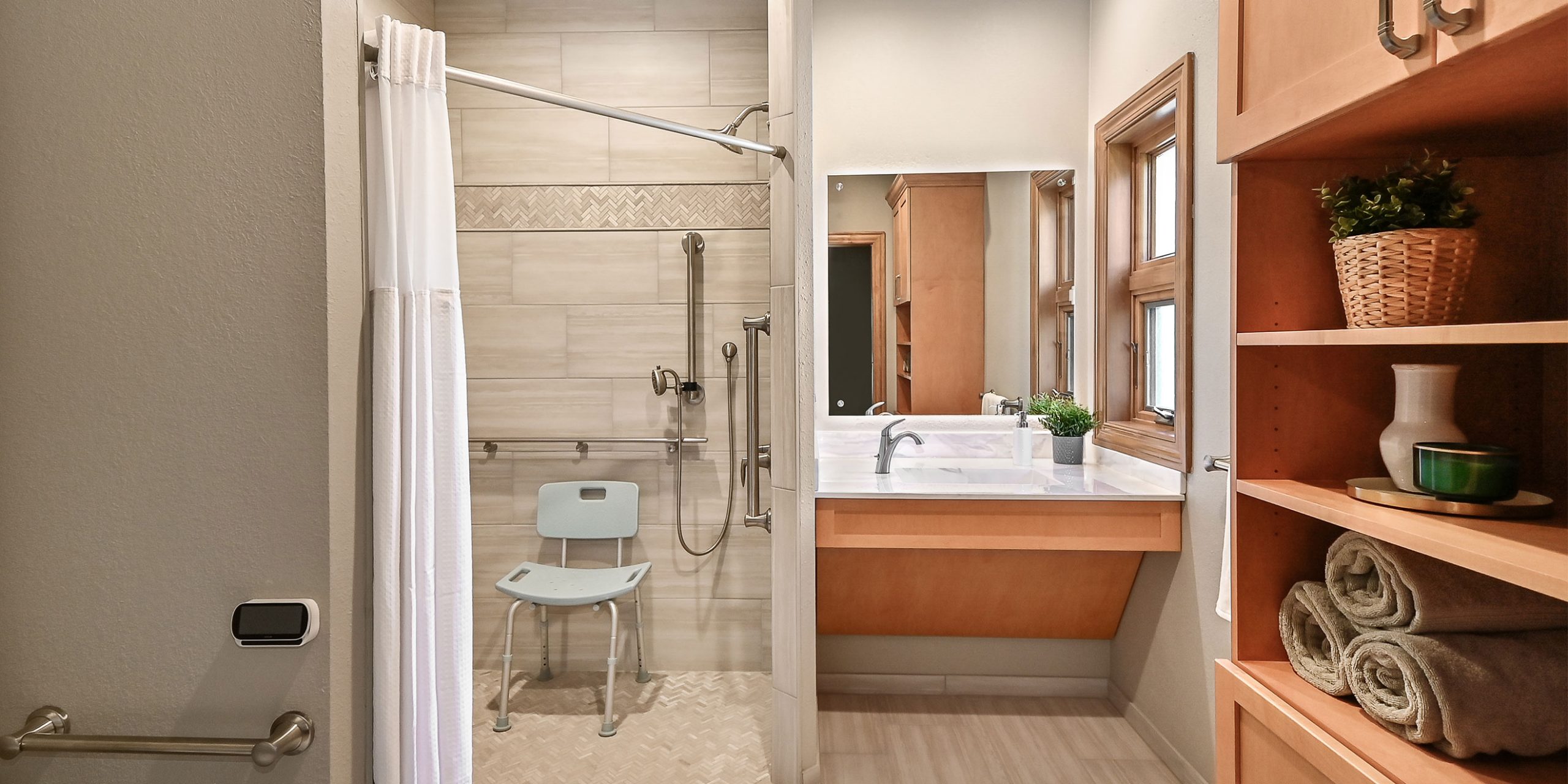
Scope and House Size
Consider the scope of the remodel. The size of your home will affect the overall budget and timeline of the remodel. For instance, remodeling an old farmhouse requires more materials, labor and time overall. Some projects will take weeks, while others may take longer.
Talk with your designer about the difference between a full remodel or partial renovation. Do you need new cabinets, or do you plan on changing the entire layout? Would you like more storage or want a butler’s kitchen? Does your bathroom need to accommodate more people? Are you hoping to update an older bathroom with modern fixtures, Smart Home technology, and a custom shower with heated floors?
Why You Need a Designer
A Kowalske designer listen to your ideas and work with you to decide on the best layout, materials and options for your home. Rely on your designer to help you find the best materials, energy efficient appliances, fixtures and more. Your designer will manage all aspects of the project to reduce costs and increase efficiency, saving you money and hassle. Don’t worry about wasting precious time talking to architects or contractors and ordering your own supplies. As a design-build remodeling firm, Kowalske will manage ALL these vitally important steps and more.
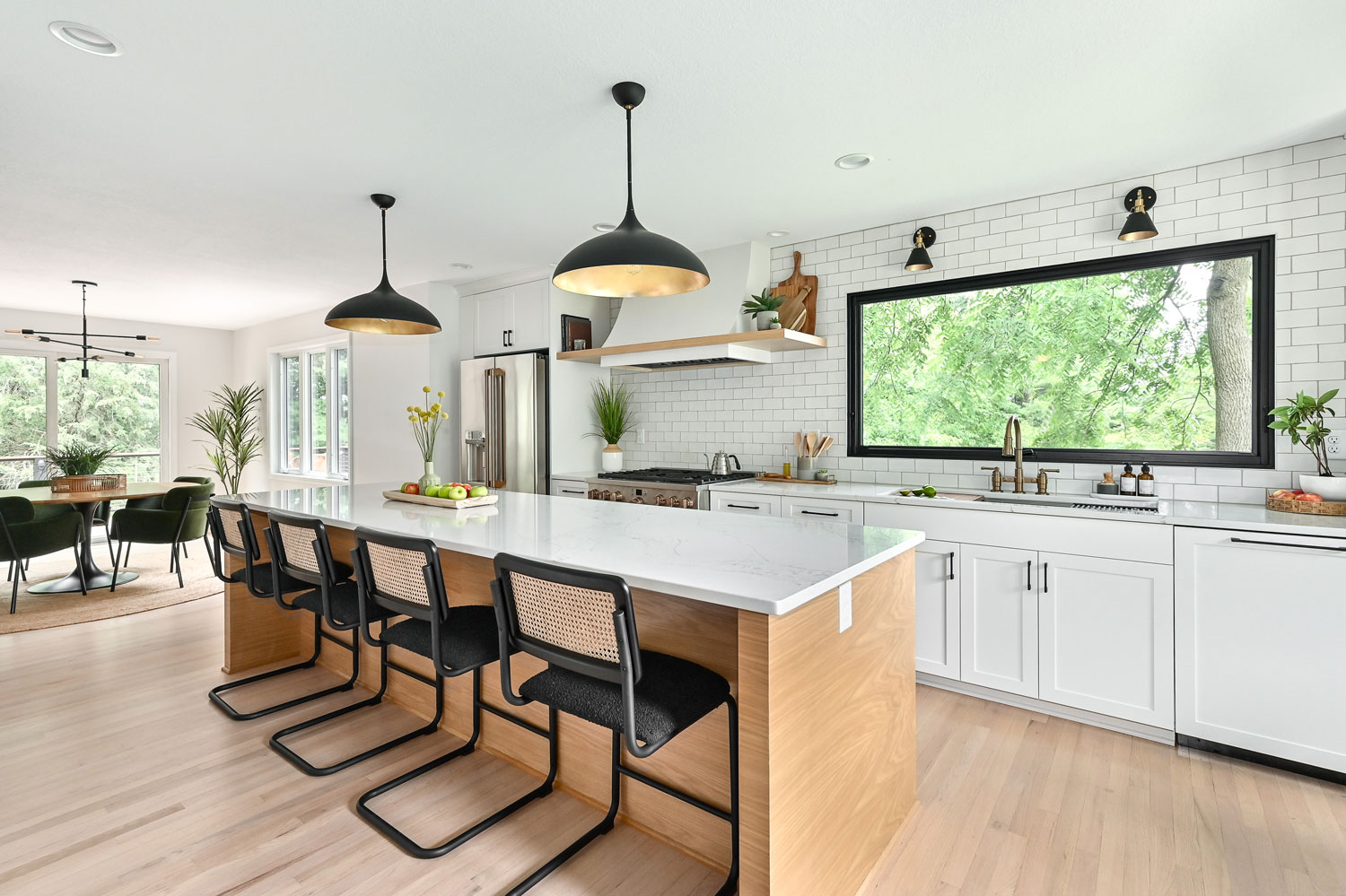
Bring your scrapbook or online idea board to your designer at the first consultation. Feel free to ask them any questions. Our production team is here to serve you. Your designer will provide you with a detailed 3D rendering of your project and floor plan drawings. View our showroom. We have the most extensive home remodeling inventory in the area. Enjoy planning the home you deserve.
Remodeling Guide Step 2 – Develop a Design & Get an Estimate
The next step is to develop a design and get an estimate. Here’s how we approach this phase:
Design Phase
The design phase is one of the most exciting parts of remodeling. You’ll get to see your remodeling dream come to life! At Kowalske Kitchen & Bath, your designer create a full floor plan and 3D renderings to help you “see” your dream kitchen or bathroom. At this meeting with your designer, you’ll discuss your budget, scope of the project, time strategies, price estimation, scheduling and materials. Together you will decide on the right materials and layout for your budget. This is a great time to ask questions.
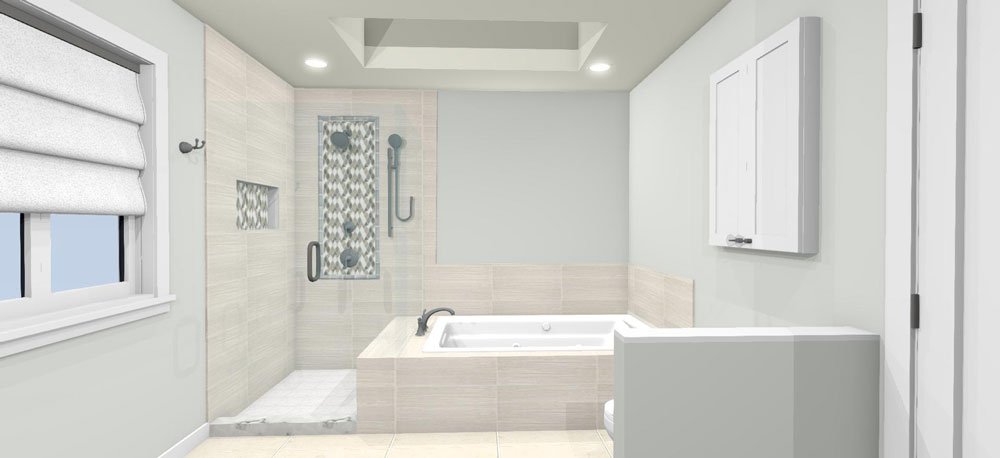
Estimate
At Kowalske, we provide you with a remodeling estimate with three options (Good, Better and Best), giving you material choices that fit your budget. For example, you might want affordable laminate counters, the best in custom cabinetry, and a gorgeous backsplash. We will develop a detailed budget based on your wants. Keep in mind that the cost of remodeling is unique to each project based on the age of the home, size of the project, complexity, finish and other factors.
Always leave yourself a little bit of wiggle room for unexpected changes in the plans. For example, we may find an unknown pipe in a wall or faulty wiring during construction.
Learn More: What Kitchen Remodeling Costs in Milwaukee & Waukesha
Learn More: What Bathroom Remodeling Costs in Milwaukee & Waukesha
Material Selection & Project Planning
After finalizing the design, Kowalske will work together with you to find the right materials for your kitchen or bathroom. Our team knows precisely where to find the best customized products with the fastest delivery. Don’t waste time trying to source your own cabinets, flooring, tiles and lighting. Our team will find the fixtures, finishes and styles that fit your unique tastes and budget. We work with a trusted team of suppliers that provide superior craftsmanship and quality.
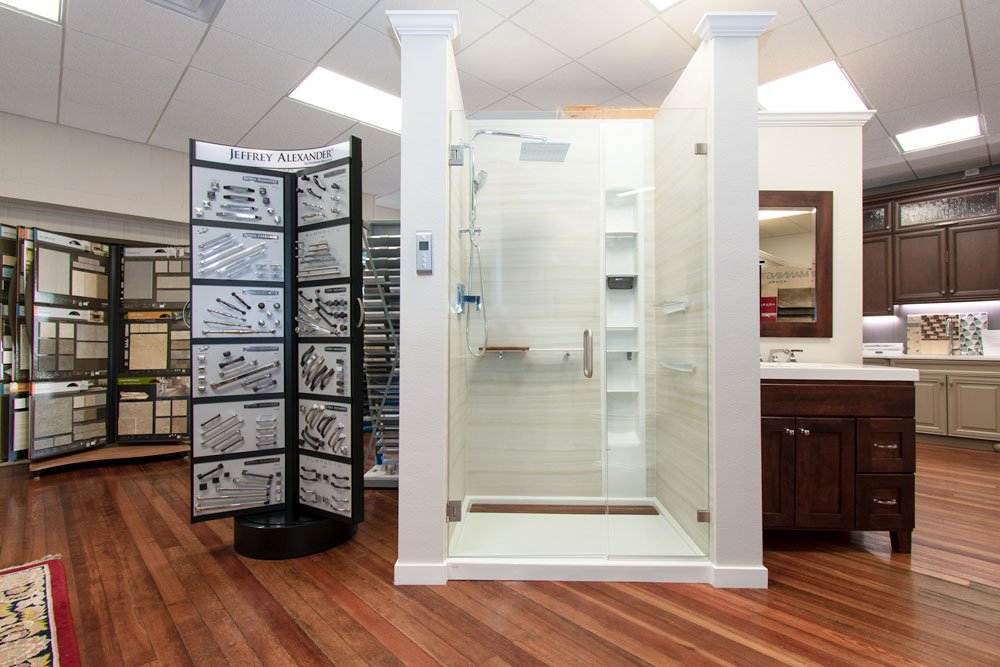
Remodeling Guide Step 3 – Hire a Remodeling Company
The last step in the planning process is to find a remodeling contractor. We recommend that you do your research.
- Read online reviews and ask your friends for referrals.
- Use the Milwaukee NARI contractor directory to find a trusted remodeling company.
- Ask the companies lots of questions about their process. How long will the project take? Do you provide a detailed calendar from day 1? Who will complete the work? What should I expect during construction? How do you control dust?
- Watch out for contractor fraud. If you base your decision on price alone, you might not get the quality you are seeking. If the contractor has immediate availability or the price seems too good to be true, these are red flags.
You want a kitchen and bathroom remodeling contractor that you can trust. At Kowalske Kitchen & Bath, we have decades of experience and happy customers. Our friendly and talented staff will help you from planning to construction. Build the home of your dreams, minus the worry. Our process ensures you enjoy the remodeling of your home. We guide you through the entire experience.
Our unique Online Project Schedule keeps you informed about the remodel every step of the way. We coordinate with our team to ensure efficient communication and a clean construction site. Have an opportunity to envision your home remodel with our detailed 3D renderings and floor plans. Keep in constant communication with our production team from day 1. We prioritize YOU every step of the way.
Schedule a Consultation Today
We hope this Remodeling Guide gave you valuable information for planning your dream home. Our trusted family-owned business serves homeowners in Wauwatosa, Wisconsin and the surrounding areas. We have 40 years of experience remodeling kitchens, bathrooms, basements and whole homes. Kowalske Kitchen & Bath has a rich tradition of superior customer service and unparalleled quality.
Schedule a consultation today!
